Прихожая с кирпичным полом и коричневым полом – фото дизайна интерьера
Сортировать:
Бюджет
Сортировать:Популярное за сегодня
141 - 151 из 151 фото
1 из 3
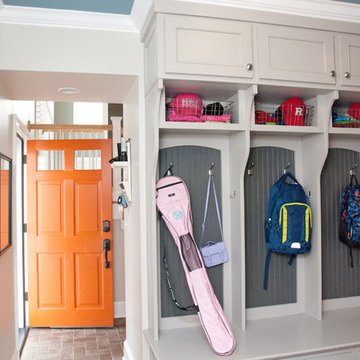
The space coming into a home off the garage has always been a catch all. The AJMB carved out a large enough area to store all the "catch-all-things" - shoes, gloves, hats, bags, etc. The brick style tile, cubbies and closed storage create the space this family needed.
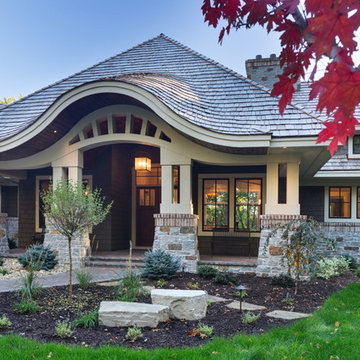
The client wanted a dramatic entryway that would not overpower this single-story design, and the designer complied with this unique portico. On this beautiful wooded site, the organic nature of Arts and Crafts style influences the design, taking it to the next level with an eyebrow-shaped pediment that resembles an upscale earthen dwelling. The shallower curve of the transom echoes the roofline. Paired columns on stone piers, brick accents, and a wood ceiling complete the picture.
An ARDA for Design Details goes to
Royal Oaks Design
Designer: Kieran Liebl
From: Oakdale, Minnesota
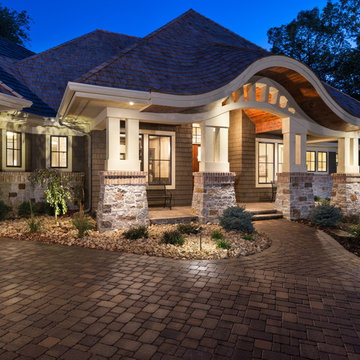
The client wanted a dramatic entryway that would not overpower this single-story design, and the designer complied with this unique portico. On this beautiful wooded site, the organic nature of Arts and Crafts style influences the design, taking it to the next level with an eyebrow-shaped pediment that resembles an upscale earthen dwelling. The shallower curve of the transom echoes the roofline. Paired columns on stone piers, brick accents, and a wood ceiling complete the picture.
An ARDA for Design Details goes to
Royal Oaks Design
Designer: Kieran Liebl
From: Oakdale, Minnesota
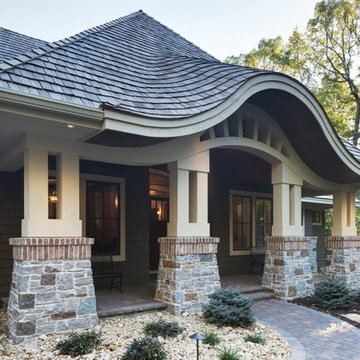
The client wanted a dramatic entryway that would not overpower this single-story design, and the designer complied with this unique portico. On this beautiful wooded site, the organic nature of Arts and Crafts style influences the design, taking it to the next level with an eyebrow-shaped pediment that resembles an upscale earthen dwelling. The shallower curve of the transom echoes the roofline. Paired columns on stone piers, brick accents, and a wood ceiling complete the picture.
An ARDA for Design Details goes to
Royal Oaks Design
Designer: Kieran Liebl
From: Oakdale, Minnesota
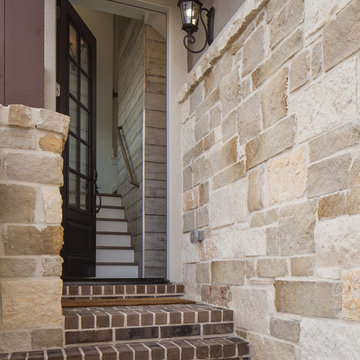
Originally submitted for the Model Homes category, the judges felt this entry deserved an ARDA in Design Detail. Inspired by the British Revolution, the rustic yet modern style employs a neutral color scheme with various textures. Traditional elements paired with refined furniture and contemporary finishes result in a design inspired by history. Hues of gray as well as rustic wood paneling create continuity through the home. Creating each space to accommodate a family was challenging due to the narrow width of the townhome.
An ARDA for Design Details goes to
Ashton Woods
Designer: Centro Stile
From: Roswell, Georgia
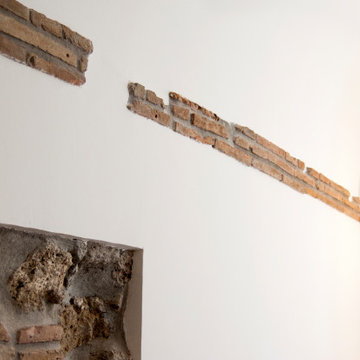
Dettaglio della muratura originale, recuperata e portata a vista
На фото: фойе среднего размера в современном стиле с белыми стенами, кирпичным полом, одностворчатой входной дверью, серой входной дверью, коричневым полом, сводчатым потолком и панелями на части стены с
На фото: фойе среднего размера в современном стиле с белыми стенами, кирпичным полом, одностворчатой входной дверью, серой входной дверью, коричневым полом, сводчатым потолком и панелями на части стены с
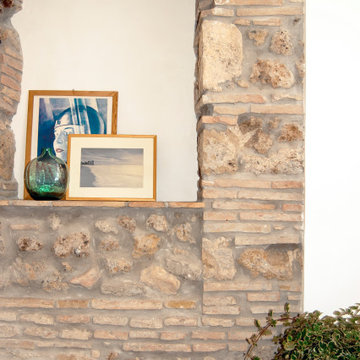
Ogni casa ha una storia da raccontare. La storia di questo piccolo bilocale nel centro storico di Orte (VT) racconta di stratificazioni e di passaggio del tempo...
Al piano terra, dove si trova l'ingresso dell'appartamento ho voluto lasciare il segno di questo trascorrere del tempo lasciando a vista parte della muratura originaria e conservando il rivestimento in pietra delle scale, consumato dal passaggio delle precedenti persone che lo hanno abitato.
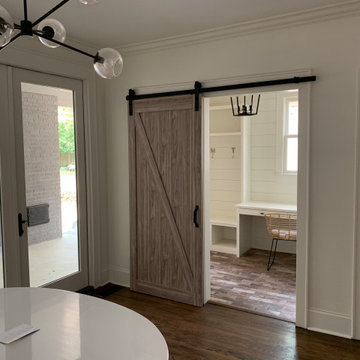
Источник вдохновения для домашнего уюта: прихожая в стиле неоклассика (современная классика) с белыми стенами, кирпичным полом, коричневым полом и стенами из вагонки
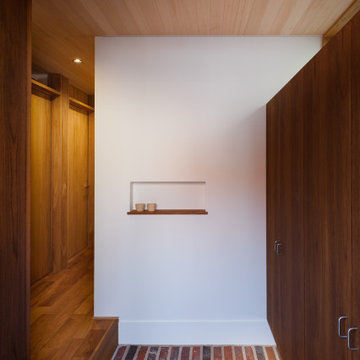
玄関土間
Идея дизайна: прихожая с бежевыми стенами, кирпичным полом, одностворчатой входной дверью, входной дверью из дерева среднего тона и коричневым полом
Идея дизайна: прихожая с бежевыми стенами, кирпичным полом, одностворчатой входной дверью, входной дверью из дерева среднего тона и коричневым полом
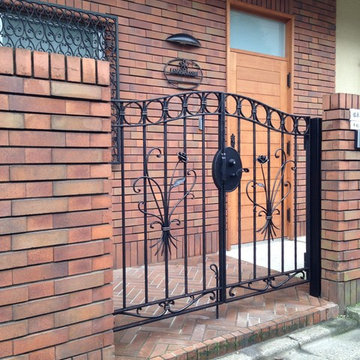
今回門扉も造り替えました。庭のバラをモチーフにして、ロートアイアンで作家さんに製作していただきました。
ロートアイアン工房:鍛鉄atelier K-plus 田中謙太郎氏
На фото: большая входная дверь в скандинавском стиле с белыми стенами, кирпичным полом, одностворчатой входной дверью, входной дверью из дерева среднего тона и коричневым полом
На фото: большая входная дверь в скандинавском стиле с белыми стенами, кирпичным полом, одностворчатой входной дверью, входной дверью из дерева среднего тона и коричневым полом
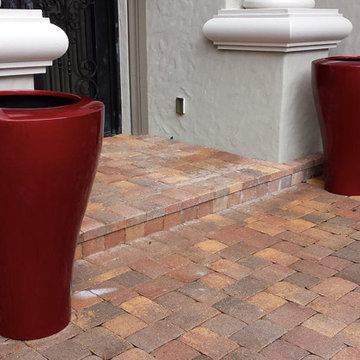
HIGH END PAINT JOB. DRAB to FAB! When you see a beautiful exotic or show car the thing that stands out the most is the over the top paint job. You can now bring that level of paint work to your home or clients. Here is a start to finish on a pair of drab fiberglass planters, brought to a pair of fab exotic vases. I can lay down a paint job like this on just about anything. Visit Sick Surfaces to see plain ole wood brought to life with some exotic paint work.
Прихожая с кирпичным полом и коричневым полом – фото дизайна интерьера
8