Прихожая с кессонным потолком и панелями на стенах – фото дизайна интерьера
Сортировать:
Бюджет
Сортировать:Популярное за сегодня
41 - 60 из 73 фото
1 из 3
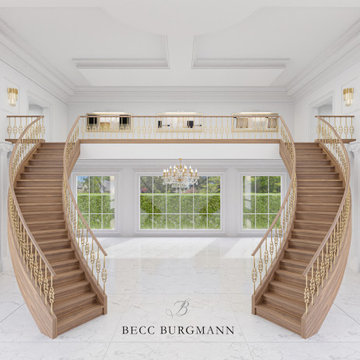
This entrance was designed with one intention, stop someone in their tracks and make them look up, down and side to side. When you can achieve this reaction, you’ve know you’ve designed a show stopping space. The detail and coordination of the marble floor with the extensive wall moulding, combine with the simple but striking lighting finishes, creates a fresh, character filled and inviting entry!
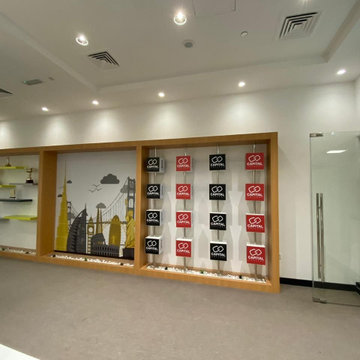
Required sustainable design since it is a commercial space and a school. created custom wall feature with led lighting at the back of the each letter and the feature wall was created with a message to all the student. artificial grass to bring in the nature into the space. Geometric wall to give that cool kind if a feeling to the students.
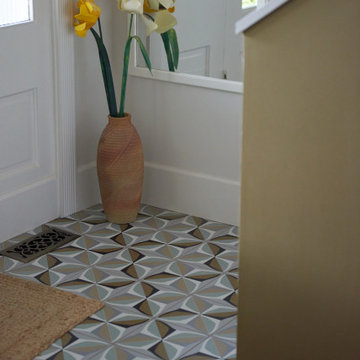
Mosaic tiled entryway with refinished glass door insert. New door trim and baseboard with freshly painted walls ceiling transitioning into newly refinished hardwood floors
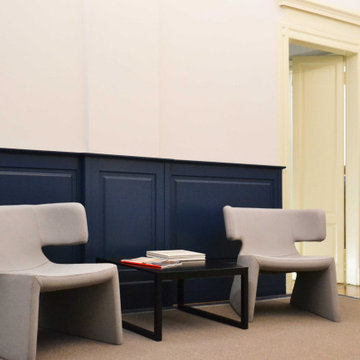
L'ingresso è caratterizzato dall'inserimento di una boiserie blu oltremare che ne percorre tutte le pareti perimetrali diventando da un lato portaombrelli e dall'altro il cuore pulsate della stanza: il camino.
Sopra di esso vengono posizionate le opere che fanno parte della collezione privata della committenza, illuminate da un apparecchio di illuminazione a sospensione a luce diffusa caratterizzato da una struttura interna in metallo che rimanda al classico concetto di lampadario ma attualizzato mediante l'utilizzo di un rivestimento in resina "cocoon" che richiama alla mente le famose installazioni di Christo e Jeanne-Claude.
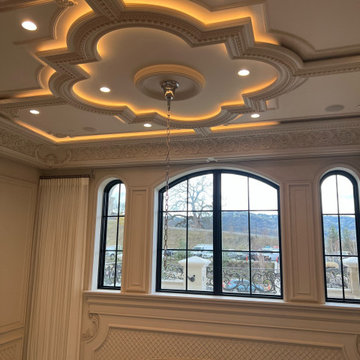
Intricate entry ceiling with custom made millwork and crown molding.
На фото: фойе с бежевыми стенами, двустворчатой входной дверью, черной входной дверью, разноцветным полом, кессонным потолком и панелями на стенах с
На фото: фойе с бежевыми стенами, двустворчатой входной дверью, черной входной дверью, разноцветным полом, кессонным потолком и панелями на стенах с
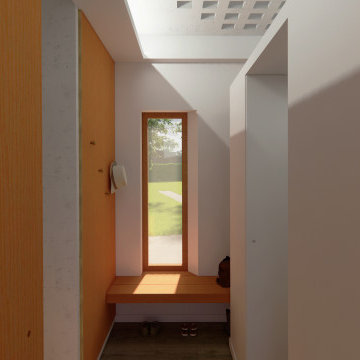
Les vues données depuis l'entrée permettent une transition progressive entre l'intérieur et l'extérieur
Свежая идея для дизайна: маленький вестибюль с белыми стенами, одностворчатой входной дверью, входной дверью из светлого дерева, серым полом, кессонным потолком и панелями на стенах для на участке и в саду - отличное фото интерьера
Свежая идея для дизайна: маленький вестибюль с белыми стенами, одностворчатой входной дверью, входной дверью из светлого дерева, серым полом, кессонным потолком и панелями на стенах для на участке и в саду - отличное фото интерьера
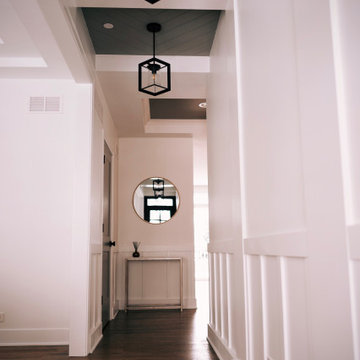
На фото: узкая прихожая среднего размера в стиле неоклассика (современная классика) с белыми стенами, светлым паркетным полом, бежевым полом, кессонным потолком и панелями на стенах с

This interior view of the entry room highlights the double-height feature of this residence, complete with a grand staircase, white wainscoting and light wooden floors. An elegant four panel white front door, a simple light fixture and large, traditional windows add to the coastal Cape Cod inspired design.

This double-height entry room shows a grand white staircase leading upstairs to the private bedrooms, and downstairs to the entertainment areas. Warm wood, white wainscoting and traditional windows introduce lightness and freshness to the space.
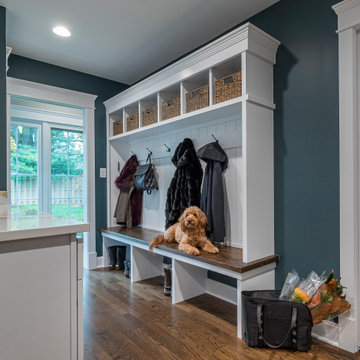
Источник вдохновения для домашнего уюта: узкая прихожая в стиле неоклассика (современная классика) с серыми стенами, паркетным полом среднего тона, раздвижной входной дверью, белой входной дверью, коричневым полом, кессонным потолком и панелями на стенах

The owners travel up the grand staircase to get to the private bedrooms. The main level welcomes you in with a large kitchen and family room. The great room also has an inviting dining area in the center of the great room.

A view from the double-height entry, showing an interior perspective of the front façade. Appearing on the left the image shows a glimpse of the living room and on the right, the stairs leading down to the entertainment.
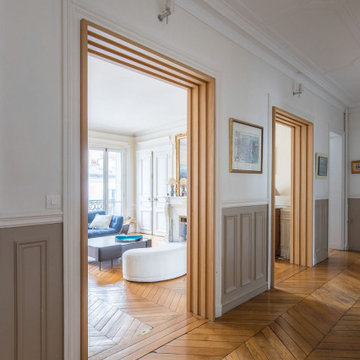
На фото: большое фойе в стиле неоклассика (современная классика) с бежевыми стенами, светлым паркетным полом, двустворчатой входной дверью, белой входной дверью, бежевым полом, кессонным потолком и панелями на стенах
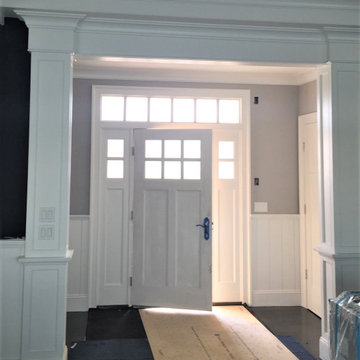
Custom doorway molding
Идея дизайна: входная дверь среднего размера в классическом стиле с белыми стенами, паркетным полом среднего тона, одностворчатой входной дверью, белой входной дверью, коричневым полом, кессонным потолком и панелями на стенах
Идея дизайна: входная дверь среднего размера в классическом стиле с белыми стенами, паркетным полом среднего тона, одностворчатой входной дверью, белой входной дверью, коричневым полом, кессонным потолком и панелями на стенах
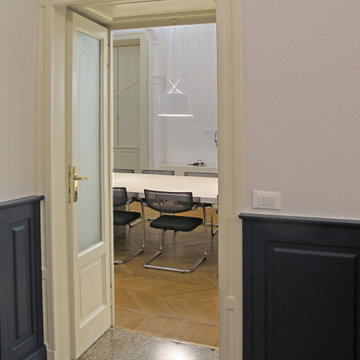
Dettaglio della porta che introduce alla grande sala riunioni. Le porte in stile sono state recuperate e mantenute attraverso un'accurato restauro. Anche i pavimenti sono stati quasi del tutto mantenuti. Molto interessanti le soglie
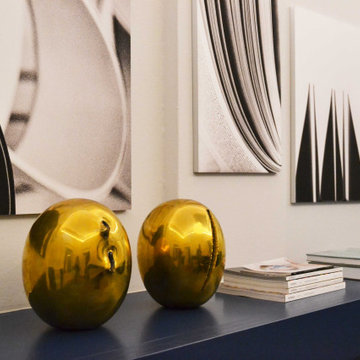
L'ingresso è caratterizzato dall'inserimento di una boiserie blu oltremare che ne percorre tutte le pareti perimetrali diventando da un lato portaombrelli e dall'altro il cuore pulsate della stanza: il camino.
Sopra di esso vengono posizionate le opere che fanno parte della collezione privata della committenza, illuminate da un apparecchio di illuminazione a sospensione a luce diffusa caratterizzato da una struttura interna in metallo che rimanda al classico concetto di lampadario ma attualizzato mediante l'utilizzo di un rivestimento in resina "cocoon" che richiama alla mente le famose installazioni di Christo e Jeanne-Claude.
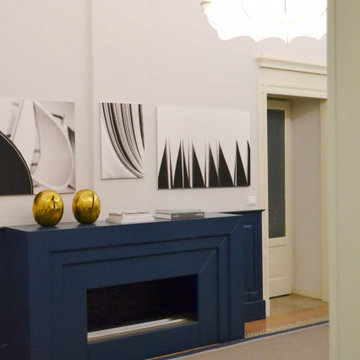
L'ingresso è caratterizzato dall'inserimento di una boiserie blu oltremare che ne percorre tutte le pareti perimetrali diventando da un lato portaombrelli e dall'altro il cuore pulsate della stanza: il camino.
Sopra di esso vengono posizionate le opere che fanno parte della collezione privata della committenza, illuminate da un apparecchio di illuminazione a sospensione a luce diffusa caratterizzato da una struttura interna in metallo che rimanda al classico concetto di lampadario ma attualizzato mediante l'utilizzo di un rivestimento in resina "cocoon" che richiama alla mente le famose installazioni di Christo e Jeanne-Claude.
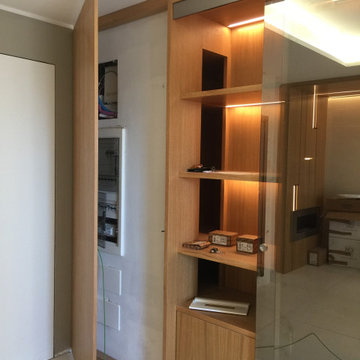
Arredamneto progettato e realizzato su misura, intorno al pilastro divisorio, con il quadro di comando domotico coperto da sportello in legno massello, e mobile contenitore luminoso
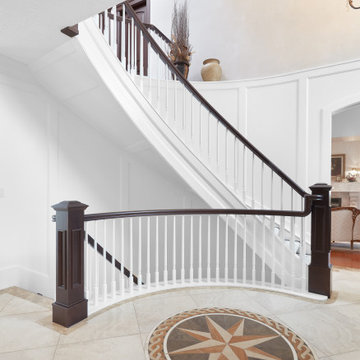
Front foyer renovation - featuring wainscotting, cherry pillars, coffered ceilings & solid core doors.
Идея дизайна: фойе в классическом стиле с белыми стенами, полом из керамической плитки, двустворчатой входной дверью, бежевым полом, кессонным потолком, панелями на стенах и белой входной дверью
Идея дизайна: фойе в классическом стиле с белыми стенами, полом из керамической плитки, двустворчатой входной дверью, бежевым полом, кессонным потолком, панелями на стенах и белой входной дверью
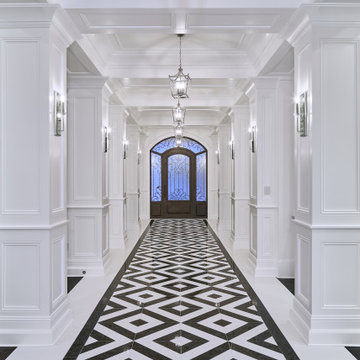
Stunning millwork, custom flooring and lighting, rubber mold wainscoting, coffered ceiling, white lacquer cabinets - over 800 man hours
Пример оригинального дизайна: узкая прихожая в классическом стиле с белыми стенами, темным паркетным полом, черной входной дверью, кессонным потолком и панелями на стенах
Пример оригинального дизайна: узкая прихожая в классическом стиле с белыми стенами, темным паркетным полом, черной входной дверью, кессонным потолком и панелями на стенах
Прихожая с кессонным потолком и панелями на стенах – фото дизайна интерьера
3