Прихожая с гранитным полом и татами – фото дизайна интерьера
Сортировать:
Бюджет
Сортировать:Популярное за сегодня
61 - 80 из 665 фото
1 из 3
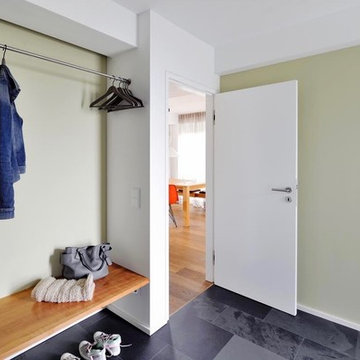
Jens Bruchhaus
Идея дизайна: фойе среднего размера в стиле модернизм с зелеными стенами, гранитным полом, одностворчатой входной дверью, белой входной дверью и серым полом
Идея дизайна: фойе среднего размера в стиле модернизм с зелеными стенами, гранитным полом, одностворчатой входной дверью, белой входной дверью и серым полом
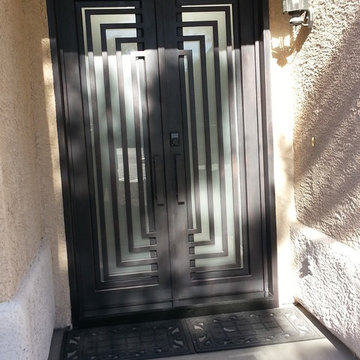
IT is a modern contemporary house.
The entry doors are very clean with straight lines.
The glass itself is a window unit that opens up. the glass is a 5/8" double pain unit with acid etch glass with a safety laminate.
The Threshold itself is galaxy black granite. to compliment the door and for completed look.
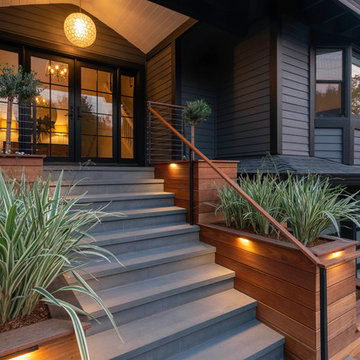
Batu and Bluestone
На фото: прихожая среднего размера в стиле неоклассика (современная классика) с серыми стенами, гранитным полом, двустворчатой входной дверью и серым полом
На фото: прихожая среднего размера в стиле неоклассика (современная классика) с серыми стенами, гранитным полом, двустворчатой входной дверью и серым полом
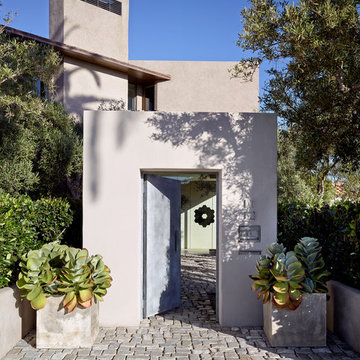
Photography by Werner Segarra
Свежая идея для дизайна: входная дверь в средиземноморском стиле с бежевыми стенами, одностворчатой входной дверью, гранитным полом и металлической входной дверью - отличное фото интерьера
Свежая идея для дизайна: входная дверь в средиземноморском стиле с бежевыми стенами, одностворчатой входной дверью, гранитным полом и металлической входной дверью - отличное фото интерьера
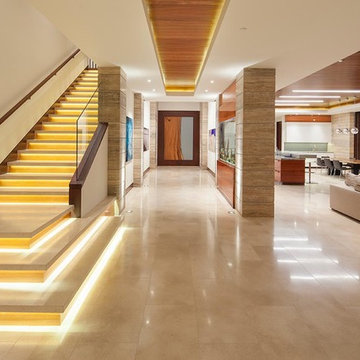
Main entry with custom pivot door, art gallery, lit staircase, and open-plan living.
Пример оригинального дизайна: огромная входная дверь в современном стиле с бежевыми стенами, гранитным полом и входной дверью из дерева среднего тона
Пример оригинального дизайна: огромная входная дверь в современном стиле с бежевыми стенами, гранитным полом и входной дверью из дерева среднего тона

株式会社 五条建設
На фото: маленькая узкая прихожая в восточном стиле с гранитным полом, раздвижной входной дверью, входной дверью из светлого дерева, бежевыми стенами и серым полом для на участке и в саду
На фото: маленькая узкая прихожая в восточном стиле с гранитным полом, раздвижной входной дверью, входной дверью из светлого дерева, бежевыми стенами и серым полом для на участке и в саду

玄関土間には薪ストーブが置かれ、寒い時のメイン暖房です。床や壁への蓄熱と吹き抜けから2階への暖気の移動とダクトファンによる2階から床下への暖気移動による床下蓄熱などで、均一な熱環境を行えるようにしています。
Идея дизайна: маленькая узкая прихожая в классическом стиле с белыми стенами, гранитным полом, раздвижной входной дверью, черной входной дверью, серым полом и балками на потолке для на участке и в саду
Идея дизайна: маленькая узкая прихожая в классическом стиле с белыми стенами, гранитным полом, раздвижной входной дверью, черной входной дверью, серым полом и балками на потолке для на участке и в саду

Photo by 平井美行
Источник вдохновения для домашнего уюта: прихожая в стиле модернизм с гранитным полом, металлической входной дверью и серым полом
Источник вдохновения для домашнего уюта: прихожая в стиле модернизм с гранитным полом, металлической входной дверью и серым полом
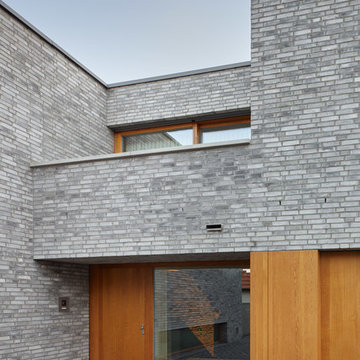
Стильный дизайн: входная дверь среднего размера в стиле модернизм с серыми стенами, гранитным полом, одностворчатой входной дверью, входной дверью из дерева среднего тона и серым полом - последний тренд
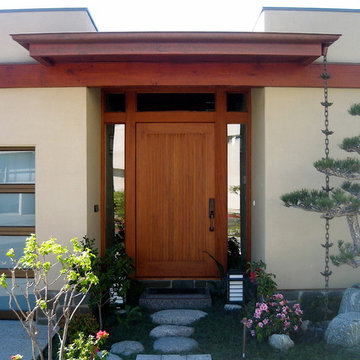
Свежая идея для дизайна: маленькая входная дверь в восточном стиле с белыми стенами, гранитным полом, поворотной входной дверью и входной дверью из дерева среднего тона для на участке и в саду - отличное фото интерьера

The beautiful, old barn on this Topsfield estate was at risk of being demolished. Before approaching Mathew Cummings, the homeowner had met with several architects about the structure, and they had all told her that it needed to be torn down. Thankfully, for the sake of the barn and the owner, Cummings Architects has a long and distinguished history of preserving some of the oldest timber framed homes and barns in the U.S.
Once the homeowner realized that the barn was not only salvageable, but could be transformed into a new living space that was as utilitarian as it was stunning, the design ideas began flowing fast. In the end, the design came together in a way that met all the family’s needs with all the warmth and style you’d expect in such a venerable, old building.
On the ground level of this 200-year old structure, a garage offers ample room for three cars, including one loaded up with kids and groceries. Just off the garage is the mudroom – a large but quaint space with an exposed wood ceiling, custom-built seat with period detailing, and a powder room. The vanity in the powder room features a vanity that was built using salvaged wood and reclaimed bluestone sourced right on the property.
Original, exposed timbers frame an expansive, two-story family room that leads, through classic French doors, to a new deck adjacent to the large, open backyard. On the second floor, salvaged barn doors lead to the master suite which features a bright bedroom and bath as well as a custom walk-in closet with his and hers areas separated by a black walnut island. In the master bath, hand-beaded boards surround a claw-foot tub, the perfect place to relax after a long day.
In addition, the newly restored and renovated barn features a mid-level exercise studio and a children’s playroom that connects to the main house.
From a derelict relic that was slated for demolition to a warmly inviting and beautifully utilitarian living space, this barn has undergone an almost magical transformation to become a beautiful addition and asset to this stately home.
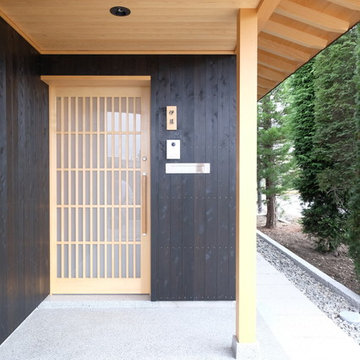
株式会社 五条建設
Стильный дизайн: маленькая входная дверь в восточном стиле с черными стенами, гранитным полом, входной дверью из светлого дерева, раздвижной входной дверью и серым полом для на участке и в саду - последний тренд
Стильный дизайн: маленькая входная дверь в восточном стиле с черными стенами, гранитным полом, входной дверью из светлого дерева, раздвижной входной дверью и серым полом для на участке и в саду - последний тренд
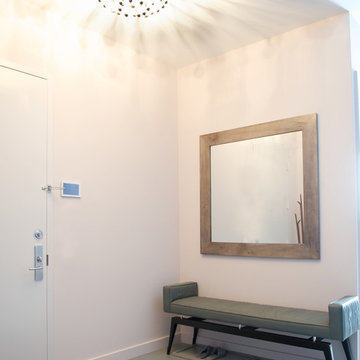
Inspiration for a contemporary gallery house in New York City featuring flat-panel cabinets, white backsplash and mosaic tile backsplash, a soft color palette, and textures which all come to life in this gorgeous, sophisticated space!
Project designed by Tribeca based interior designer Betty Wasserman. She designs luxury homes in New York City (Manhattan), The Hamptons (Southampton), and the entire tri-state area.
For more about Betty Wasserman, click here: https://www.bettywasserman.com/
To learn more about this project, click here: https://www.bettywasserman.com/spaces/south-chelsea-loft/
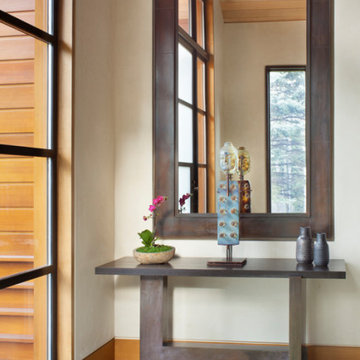
Our Boulder studio believes in designing homes that are in harmony with the surrounding nature, and this gorgeous home is a shining example of our holistic design philosophy. In each room, we used beautiful tones of wood, neutrals, and earthy colors to sync with the natural colors outside. Soft furnishings and elegant decor lend a luxe element to the space. We also added a mini table tennis table for recreation. A large fireplace, thoughtfully placed mirrors and artworks, and well-planned lighting designs create a harmonious vibe in this stunning home.
---
Joe McGuire Design is an Aspen and Boulder interior design firm bringing a uniquely holistic approach to home interiors since 2005.
For more about Joe McGuire Design, see here: https://www.joemcguiredesign.com/
To learn more about this project, see here:
https://www.joemcguiredesign.com/bay-street
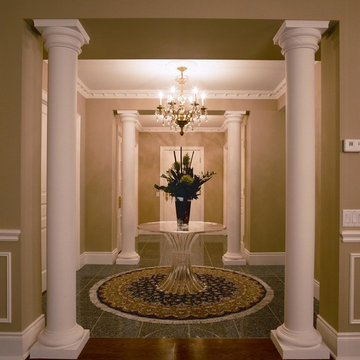
Condo Foyer. A beautiful way to enter this luxury suite. Client downsized from a larger home, and brought much of her existing furniture and lighting.
Jeanne Grier/Stylish Fireplaces & Interiors
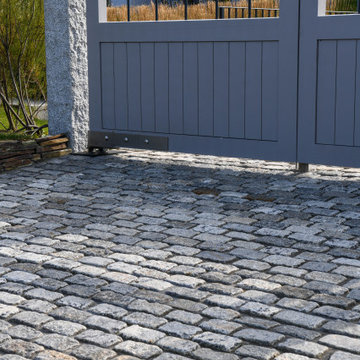
На фото: прихожая среднего размера в морском стиле с белыми стенами, гранитным полом, одностворчатой входной дверью, серой входной дверью и серым полом
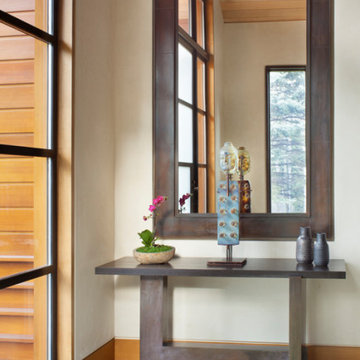
Our Aspen studio believes in designing homes that are in harmony with the surrounding nature, and this gorgeous home is a shining example of our holistic design philosophy. In each room, we used beautiful tones of wood, neutrals, and earthy colors to sync with the natural colors outside. Soft furnishings and elegant decor lend a luxe element to the space. We also added a mini table tennis table for recreation. A large fireplace, thoughtfully placed mirrors and artworks, and well-planned lighting designs create a harmonious vibe in this stunning home.
---
Joe McGuire Design is an Aspen and Boulder interior design firm bringing a uniquely holistic approach to home interiors since 2005.
For more about Joe McGuire Design, see here: https://www.joemcguiredesign.com/
To learn more about this project, see here:
https://www.joemcguiredesign.com/bay-street
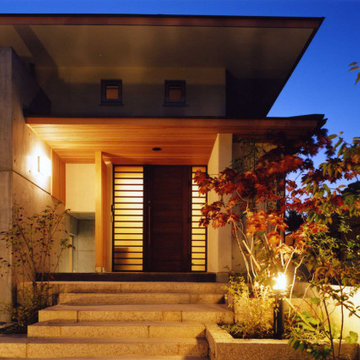
木々に囲まれた傾斜地に突き出たように建っている住まいです。広い敷地の中、敢えて崖側に配し、更にデッキを張り出して積極的に眺望を取り込み、斜面下の桜並木を見下ろす様にリビングスペースを設けています。斜面、レベル差といった敷地の不利な条件に、趣の異なる三つの庭を対峙させる事で、空間に違った個性を持たせ、豊かな居住空間を創る事を目指しました。
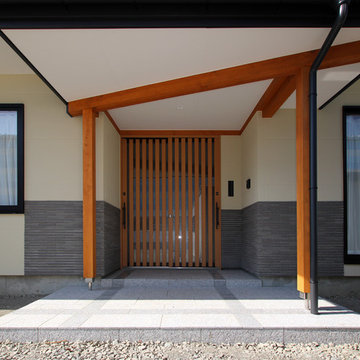
伊那市 Y邸 玄関(外)
Photo by : Taito Kusakabe
На фото: маленькая входная дверь в восточном стиле с белыми стенами, гранитным полом, входной дверью из дерева среднего тона и серым полом для на участке и в саду с
На фото: маленькая входная дверь в восточном стиле с белыми стенами, гранитным полом, входной дверью из дерева среднего тона и серым полом для на участке и в саду с
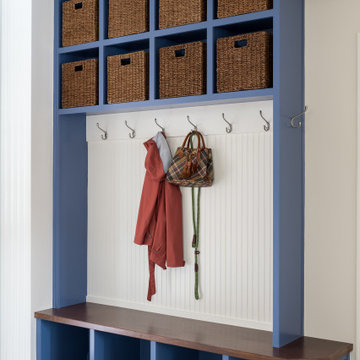
Our studio reconfigured our client’s space to enhance its functionality. We moved a small laundry room upstairs, using part of a large loft area, creating a spacious new room with soft blue cabinets and patterned tiles. We also added a stylish guest bathroom with blue cabinets and antique gold fittings, still allowing for a large lounging area. Downstairs, we used the space from the relocated laundry room to open up the mudroom and add a cheerful dog wash area, conveniently close to the back door.
---
Project completed by Wendy Langston's Everything Home interior design firm, which serves Carmel, Zionsville, Fishers, Westfield, Noblesville, and Indianapolis.
For more about Everything Home, click here: https://everythinghomedesigns.com/
To learn more about this project, click here:
https://everythinghomedesigns.com/portfolio/luxury-function-noblesville/
Прихожая с гранитным полом и татами – фото дизайна интерьера
4