Прихожая с голландской входной дверью – фото дизайна интерьера с высоким бюджетом
Сортировать:
Бюджет
Сортировать:Популярное за сегодня
21 - 40 из 219 фото
1 из 3
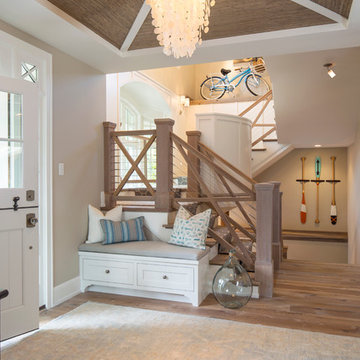
Источник вдохновения для домашнего уюта: фойе среднего размера в морском стиле с паркетным полом среднего тона, голландской входной дверью, бежевыми стенами и белой входной дверью

This 5,200-square foot modern farmhouse is located on Manhattan Beach’s Fourth Street, which leads directly to the ocean. A raw stone facade and custom-built Dutch front-door greets guests, and customized millwork can be found throughout the home. The exposed beams, wooden furnishings, rustic-chic lighting, and soothing palette are inspired by Scandinavian farmhouses and breezy coastal living. The home’s understated elegance privileges comfort and vertical space. To this end, the 5-bed, 7-bath (counting halves) home has a 4-stop elevator and a basement theater with tiered seating and 13-foot ceilings. A third story porch is separated from the upstairs living area by a glass wall that disappears as desired, and its stone fireplace ensures that this panoramic ocean view can be enjoyed year-round.
This house is full of gorgeous materials, including a kitchen backsplash of Calacatta marble, mined from the Apuan mountains of Italy, and countertops of polished porcelain. The curved antique French limestone fireplace in the living room is a true statement piece, and the basement includes a temperature-controlled glass room-within-a-room for an aesthetic but functional take on wine storage. The takeaway? Efficiency and beauty are two sides of the same coin.

Идея дизайна: прихожая среднего размера в морском стиле с серыми стенами, голландской входной дверью, белой входной дверью, бетонным полом и серым полом
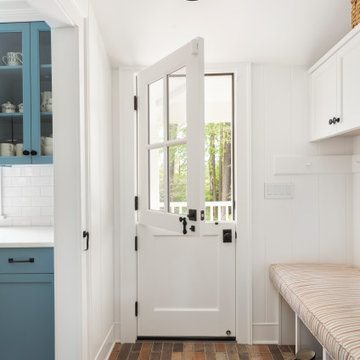
ATIID collaborated with these homeowners to curate new furnishings throughout the home while their down-to-the studs, raise-the-roof renovation, designed by Chambers Design, was underway. Pattern and color were everything to the owners, and classic “Americana” colors with a modern twist appear in the formal dining room, great room with gorgeous new screen porch, and the primary bedroom. Custom bedding that marries not-so-traditional checks and florals invites guests into each sumptuously layered bed. Vintage and contemporary area rugs in wool and jute provide color and warmth, grounding each space. Bold wallpapers were introduced in the powder and guest bathrooms, and custom draperies layered with natural fiber roman shades ala Cindy’s Window Fashions inspire the palettes and draw the eye out to the natural beauty beyond. Luxury abounds in each bathroom with gleaming chrome fixtures and classic finishes. A magnetic shade of blue paint envelops the gourmet kitchen and a buttery yellow creates a happy basement laundry room. No detail was overlooked in this stately home - down to the mudroom’s delightful dutch door and hard-wearing brick floor.
Photography by Meagan Larsen Photography
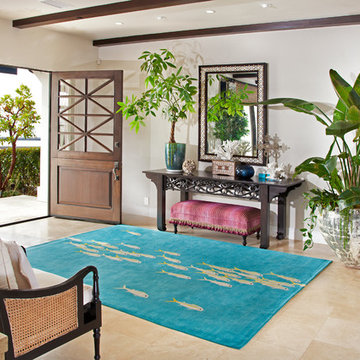
You are greeted at the front door by a school of friendly fish on the area rug that lead the way into the open plan home.
Пример оригинального дизайна: большая входная дверь в морском стиле с белыми стенами, полом из травертина, голландской входной дверью, входной дверью из темного дерева и бежевым полом
Пример оригинального дизайна: большая входная дверь в морском стиле с белыми стенами, полом из травертина, голландской входной дверью, входной дверью из темного дерева и бежевым полом
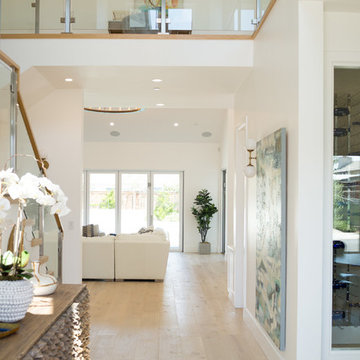
This Dover Shores, Newport Beach home was built with a young hip Newport Beach family in mind. Bright and airy finishes were used throughout, with a modern twist. The palette is neutral with lots of geometric blacks, whites and grays. Cement tile, beautiful hardwood floors and natural stone were used throughout. The designer collaborated with the builder on all finishes and fixtures inside and out to create an inviting and impressive home. Lane_Dittoe
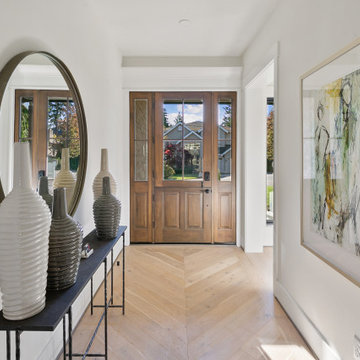
The Entry features a stained farmhouse dutch door with matte black hardware and French Oak floors in a chevron pattern.
На фото: фойе среднего размера в стиле кантри с белыми стенами, светлым паркетным полом, голландской входной дверью, входной дверью из дерева среднего тона и бежевым полом
На фото: фойе среднего размера в стиле кантри с белыми стенами, светлым паркетным полом, голландской входной дверью, входной дверью из дерева среднего тона и бежевым полом
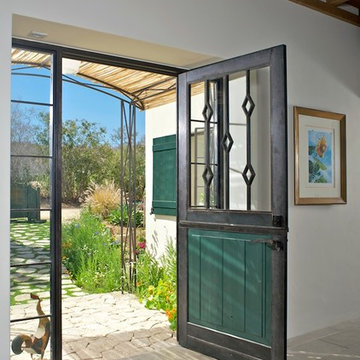
Photo Credit: Rigoberto Moreno
На фото: входная дверь среднего размера в стиле кантри с белыми стенами, бетонным полом, голландской входной дверью и металлической входной дверью с
На фото: входная дверь среднего размера в стиле кантри с белыми стенами, бетонным полом, голландской входной дверью и металлической входной дверью с
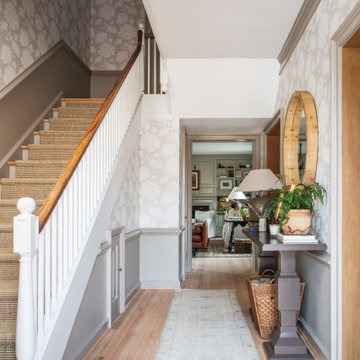
На фото: фойе среднего размера в классическом стиле с бежевыми стенами, светлым паркетным полом, голландской входной дверью, черной входной дверью, бежевым полом и обоями на стенах с
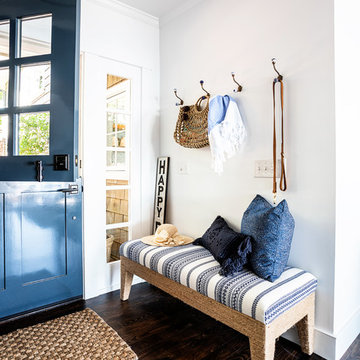
We made some small structural changes and then used coastal inspired decor to best complement the beautiful sea views this Laguna Beach home has to offer.
Project designed by Courtney Thomas Design in La Cañada. Serving Pasadena, Glendale, Monrovia, San Marino, Sierra Madre, South Pasadena, and Altadena.
For more about Courtney Thomas Design, click here: https://www.courtneythomasdesign.com/
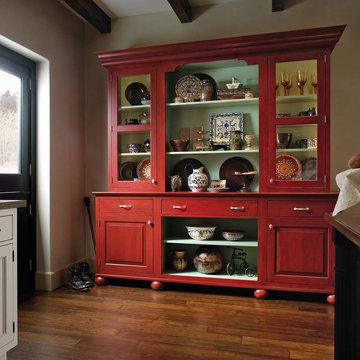
The rich, red hutch in this entryway draws the eyes, and adds a great contrast to the rest of the wood in the space.
На фото: тамбур среднего размера в стиле неоклассика (современная классика) с бежевыми стенами, паркетным полом среднего тона, голландской входной дверью и черной входной дверью с
На фото: тамбур среднего размера в стиле неоклассика (современная классика) с бежевыми стенами, паркетным полом среднего тона, голландской входной дверью и черной входной дверью с

This charming, yet functional entry has custom, mudroom style cabinets, shiplap accent wall with chevron pattern, dark bronze cabinet pulls and coat hooks.
Photo by Molly Rose Photography

In this design concept, Sarah Barnard, WELL AP + LEED AP developed two variations of objects, furniture, and artwork for the entryway of a home by the ocean. All of the materials and objects selected for this home project are Vegan. This option features a deep blue dutch door reflecting the color of the sea and a glass window that floods the space with natural light. These blue tones carry through the room in imagery and forms from the natural world, such as the painting of a Blue Heron installed above the sideboard. This option features a collection of contemporary ceramic objects, such as the stylized flush mount ceiling light and the ceramic lamp that resembles the form of a sea urchin. These objects are grounded by the vintage ceramic bowl and planter containing flowers. The sideboard, made from Danish oiled walnut, offers tidy storage options, while the tone of its wood finish harmonizes with the soothing blue of the room to create a welcoming entrance.

double pocket doors allow the den to be closed off from the entry and open kitchen at the front of this modern california beach cottage
Идея дизайна: маленькое фойе с белыми стенами, светлым паркетным полом, голландской входной дверью, стеклянной входной дверью, бежевым полом, балками на потолке и панелями на части стены для на участке и в саду
Идея дизайна: маленькое фойе с белыми стенами, светлым паркетным полом, голландской входной дверью, стеклянной входной дверью, бежевым полом, балками на потолке и панелями на части стены для на участке и в саду
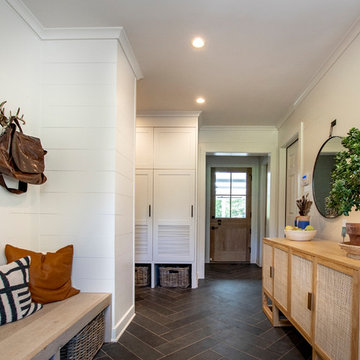
Идея дизайна: тамбур среднего размера в стиле кантри с белыми стенами, полом из сланца, голландской входной дверью, входной дверью из светлого дерева и черным полом
This pretty entrance area was created to connect the old and new parts of the cottage. The glass and oak staircase gives a light and airy feel, which can be unusual in a traditional thatched cottage. The exposed brick and natural limestone connect outdoor and indoor spaces, and the farrow and ball lime white on the walls softens the space.
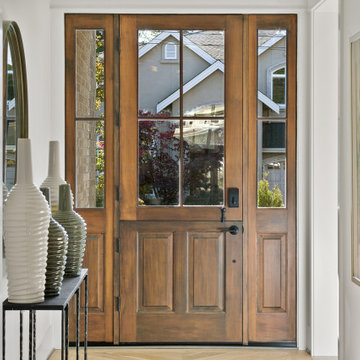
The entry dutch door featured matte black hardware and is stained using Sherwin Williams Charwood in a Semi-Solid Stain.
На фото: фойе среднего размера в стиле кантри с белыми стенами, светлым паркетным полом, голландской входной дверью, входной дверью из дерева среднего тона и бежевым полом
На фото: фойе среднего размера в стиле кантри с белыми стенами, светлым паркетным полом, голландской входной дверью, входной дверью из дерева среднего тона и бежевым полом
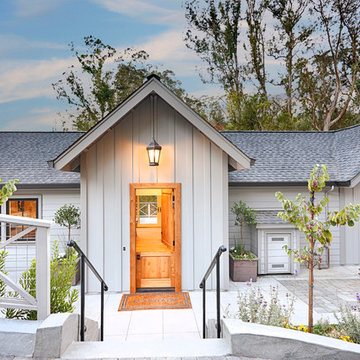
Today’s Vintage Farmhouse by KCS Estates is the perfect pairing of the elegance of simpler times with the sophistication of today’s design sensibility.
Nestled in Homestead Valley this home, located at 411 Montford Ave Mill Valley CA, is 3,383 square feet with 4 bedrooms and 3.5 bathrooms. And features a great room with vaulted, open truss ceilings, chef’s kitchen, private master suite, office, spacious family room, and lawn area. All designed with a timeless grace that instantly feels like home. A natural oak Dutch door leads to the warm and inviting great room featuring vaulted open truss ceilings flanked by a white-washed grey brick fireplace and chef’s kitchen with an over sized island.
The Farmhouse’s sliding doors lead out to the generously sized upper porch with a steel fire pit ideal for casual outdoor living. And it provides expansive views of the natural beauty surrounding the house. An elegant master suite and private home office complete the main living level.
411 Montford Ave Mill Valley CA
Presented by Melissa Crawford
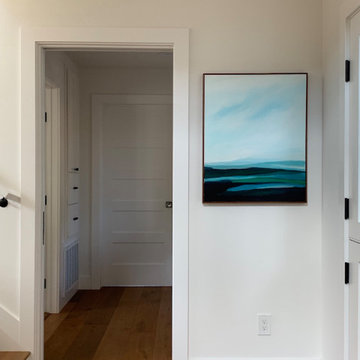
The entry is in the middle of the house: public spaces to the left, private to the right. Art is by Caryn Owens, an artist in nearby Santa Cruz.
Пример оригинального дизайна: маленькое фойе в морском стиле с белыми стенами, паркетным полом среднего тона, коричневым полом, голландской входной дверью и белой входной дверью для на участке и в саду
Пример оригинального дизайна: маленькое фойе в морском стиле с белыми стенами, паркетным полом среднего тона, коричневым полом, голландской входной дверью и белой входной дверью для на участке и в саду
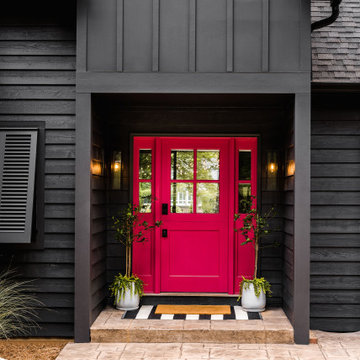
A vivid pink dutch door catches your eye and invites you in.
Пример оригинального дизайна: входная дверь среднего размера в морском стиле с черными стенами, бетонным полом, голландской входной дверью, красной входной дверью, бежевым полом и стенами из вагонки
Пример оригинального дизайна: входная дверь среднего размера в морском стиле с черными стенами, бетонным полом, голландской входной дверью, красной входной дверью, бежевым полом и стенами из вагонки
Прихожая с голландской входной дверью – фото дизайна интерьера с высоким бюджетом
2