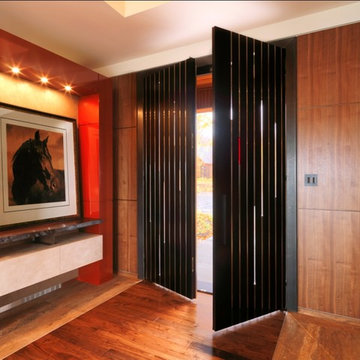Прихожая с фиолетовыми стенами и красными стенами – фото дизайна интерьера
Сортировать:
Бюджет
Сортировать:Популярное за сегодня
61 - 80 из 1 140 фото
1 из 3
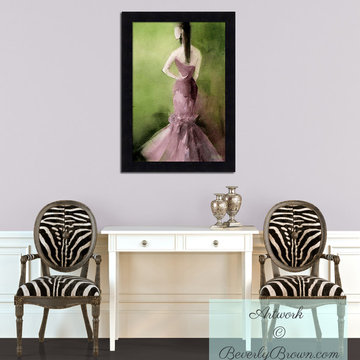
Chic entry hall with pale purple walls, zebra striped side chairs, dark floors and dramatic oversized framed fashion art in shades of purple and bottle green. Framed art print © Beverly Brown
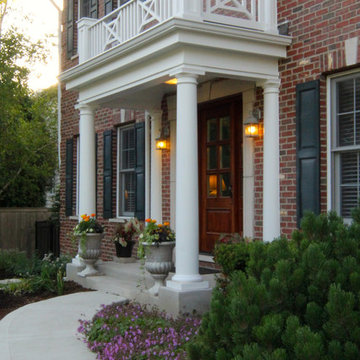
Richlind Architects LLC
Идея дизайна: большое фойе в классическом стиле с бетонным полом, одностворчатой входной дверью, красной входной дверью и красными стенами
Идея дизайна: большое фойе в классическом стиле с бетонным полом, одностворчатой входной дверью, красной входной дверью и красными стенами
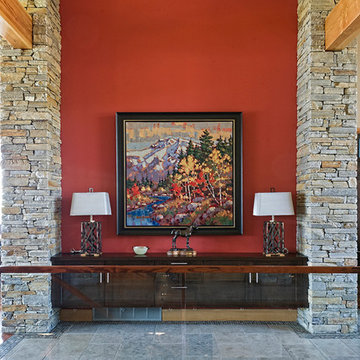
Photos : Crocodile Creative
Builder/Developer : Quiniscoe Homes
Источник вдохновения для домашнего уюта: фойе среднего размера в стиле рустика с красными стенами, полом из керамогранита, одностворчатой входной дверью, входной дверью из светлого дерева и серым полом
Источник вдохновения для домашнего уюта: фойе среднего размера в стиле рустика с красными стенами, полом из керамогранита, одностворчатой входной дверью, входной дверью из светлого дерева и серым полом
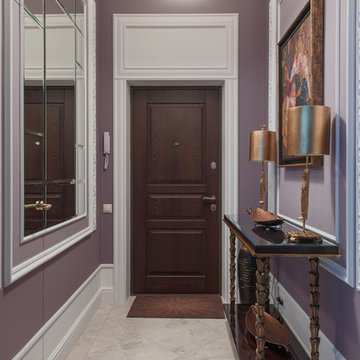
Инна Каблукова
Пример оригинального дизайна: входная дверь: освещение в стиле неоклассика (современная классика) с фиолетовыми стенами, одностворчатой входной дверью, входной дверью из темного дерева и серым полом
Пример оригинального дизайна: входная дверь: освещение в стиле неоклассика (современная классика) с фиолетовыми стенами, одностворчатой входной дверью, входной дверью из темного дерева и серым полом
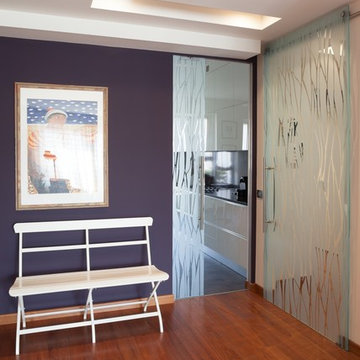
Foto ingresso con vista su cucina
На фото: фойе среднего размера в современном стиле с фиолетовыми стенами, темным паркетным полом и одностворчатой входной дверью
На фото: фойе среднего размера в современном стиле с фиолетовыми стенами, темным паркетным полом и одностворчатой входной дверью
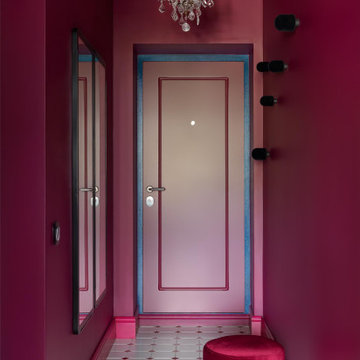
На фото: маленькая входная дверь с красными стенами, полом из керамической плитки, одностворчатой входной дверью, красной входной дверью и белым полом для на участке и в саду с
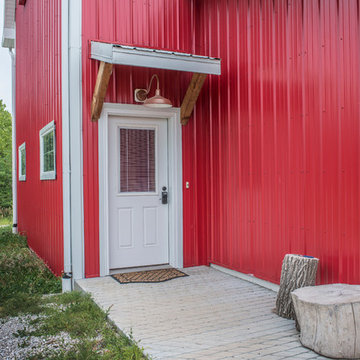
Architect: Michelle Penn, AIA This barn home is modeled after an existing Nebraska barn in Lancaster County. Notice the concrete patio. It is patterned after a traditional barn floor.
Photo Credits: Jackson Studios
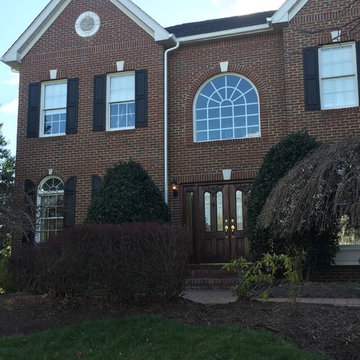
Источник вдохновения для домашнего уюта: большая входная дверь в классическом стиле с красными стенами, кирпичным полом, двустворчатой входной дверью, входной дверью из темного дерева и красным полом
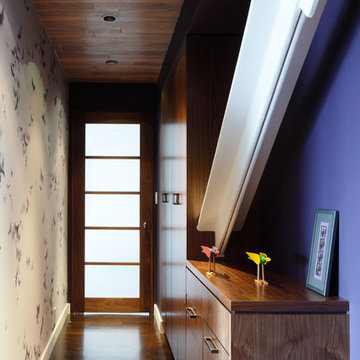
Adrian Wilson
Идея дизайна: узкая прихожая в современном стиле с фиолетовыми стенами, темным паркетным полом, одностворчатой входной дверью и стеклянной входной дверью
Идея дизайна: узкая прихожая в современном стиле с фиолетовыми стенами, темным паркетным полом, одностворчатой входной дверью и стеклянной входной дверью
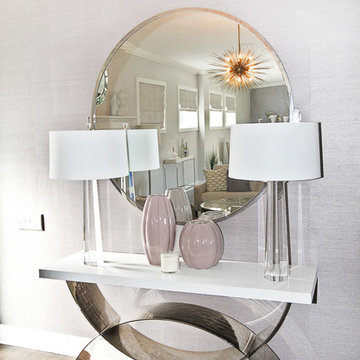
Свежая идея для дизайна: фойе в стиле неоклассика (современная классика) с фиолетовыми стенами, темным паркетным полом, одностворчатой входной дверью и белой входной дверью - отличное фото интерьера
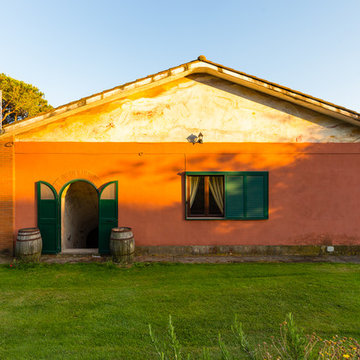
На фото: входная дверь в стиле кантри с красными стенами, двустворчатой входной дверью и зеленой входной дверью
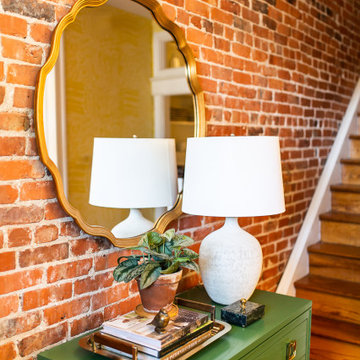
We love mixing old with new. The original exposed brick of this home pairs gorgeously with a custom chest of drawers and brass mirror.
Свежая идея для дизайна: маленькое фойе в стиле фьюжн с красными стенами, паркетным полом среднего тона, одностворчатой входной дверью, коричневым полом и кирпичными стенами для на участке и в саду - отличное фото интерьера
Свежая идея для дизайна: маленькое фойе в стиле фьюжн с красными стенами, паркетным полом среднего тона, одностворчатой входной дверью, коричневым полом и кирпичными стенами для на участке и в саду - отличное фото интерьера
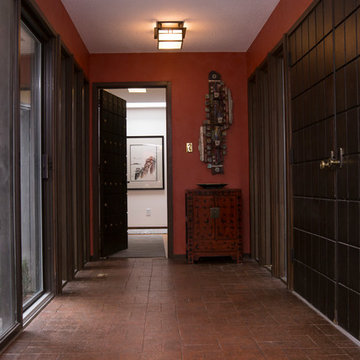
Marilyn Peryer Style House Photography 2016
Идея дизайна: фойе среднего размера в стиле ретро с кирпичным полом, двустворчатой входной дверью, входной дверью из темного дерева, красными стенами и красным полом
Идея дизайна: фойе среднего размера в стиле ретро с кирпичным полом, двустворчатой входной дверью, входной дверью из темного дерева, красными стенами и красным полом
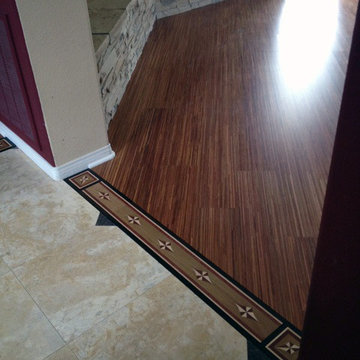
Nuno & Judy
Источник вдохновения для домашнего уюта: узкая прихожая в классическом стиле с красными стенами и разноцветным полом
Источник вдохновения для домашнего уюта: узкая прихожая в классическом стиле с красными стенами и разноцветным полом
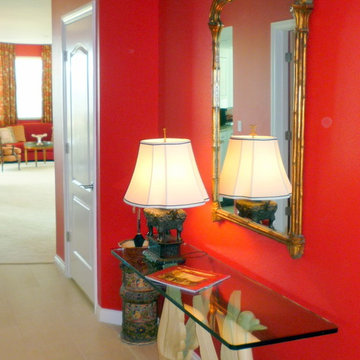
Another angle of the foyer showing the antique mirror. Mirrors enlarge a space and add light and sparkle. Photo by Robin Lechner Designs
Пример оригинального дизайна: фойе среднего размера в стиле фьюжн с красными стенами, полом из керамогранита, одностворчатой входной дверью и белой входной дверью
Пример оригинального дизайна: фойе среднего размера в стиле фьюжн с красными стенами, полом из керамогранита, одностворчатой входной дверью и белой входной дверью
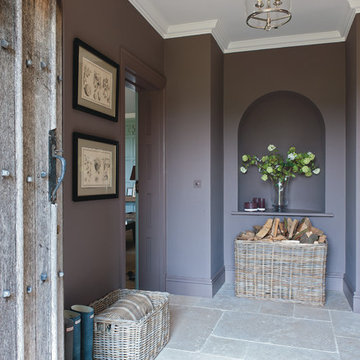
Polly Eltes
На фото: большая прихожая в стиле кантри с фиолетовыми стенами и полом из известняка
На фото: большая прихожая в стиле кантри с фиолетовыми стенами и полом из известняка
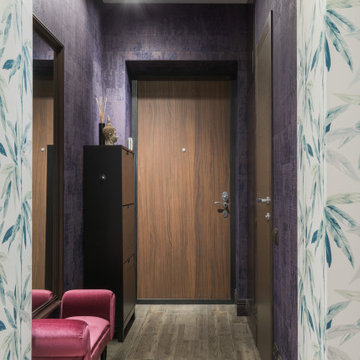
Свежая идея для дизайна: узкая прихожая среднего размера в скандинавском стиле с фиолетовыми стенами, полом из керамогранита, одностворчатой входной дверью, коричневой входной дверью, коричневым полом и обоями на стенах - отличное фото интерьера
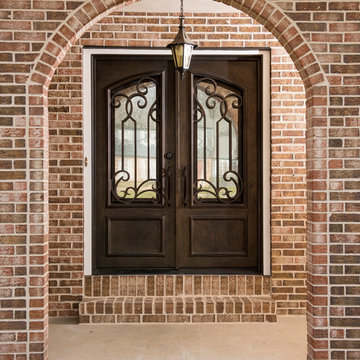
Пример оригинального дизайна: большая входная дверь в стиле неоклассика (современная классика) с двустворчатой входной дверью, красными стенами и входной дверью из темного дерева
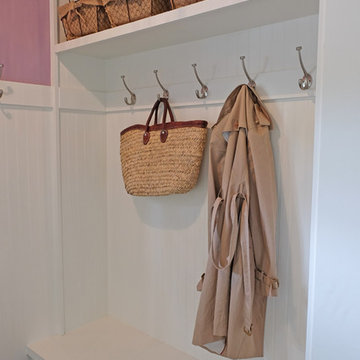
Free ebook, Creating the Ideal Kitchen. DOWNLOAD NOW
The Klimala’s and their three kids are no strangers to moving, this being their fifth house in the same town over the 20-year period they have lived there. “It must be the 7-year itch, because every seven years, we seem to find ourselves antsy for a new project or a new environment. I think part of it is being a designer, I see my own taste evolve and I want my environment to reflect that. Having easy access to wonderful tradesmen and a knowledge of the process makes it that much easier”.
This time, Klimala’s fell in love with a somewhat unlikely candidate. The 1950’s ranch turned cape cod was a bit of a mutt, but it’s location 5 minutes from their design studio and backing up to the high school where their kids can roll out of bed and walk to school, coupled with the charm of its location on a private road and lush landscaping made it an appealing choice for them.
“The bones of the house were really charming. It was typical 1,500 square foot ranch that at some point someone added a second floor to. Its sloped roofline and dormered bedrooms gave it some charm.” With the help of architect Maureen McHugh, Klimala’s gutted and reworked the layout to make the house work for them. An open concept kitchen and dining room allows for more frequent casual family dinners and dinner parties that linger. A dingy 3-season room off the back of the original house was insulated, given a vaulted ceiling with skylights and now opens up to the kitchen. This room now houses an 8’ raw edge white oak dining table and functions as an informal dining room. “One of the challenges with these mid-century homes is the 8’ ceilings. I had to have at least one room that had a higher ceiling so that’s how we did it” states Klimala.
The kitchen features a 10’ island which houses a 5’0” Galley Sink. The Galley features two faucets, and double tiered rail system to which accessories such as cutting boards and stainless steel bowls can be added for ease of cooking. Across from the large sink is an induction cooktop. “My two teen daughters and I enjoy cooking, and the Galley and induction cooktop make it so easy.” A wall of tall cabinets features a full size refrigerator, freezer, double oven and built in coffeemaker. The area on the opposite end of the kitchen features a pantry with mirrored glass doors and a beverage center below.
The rest of the first floor features an entry way, a living room with views to the front yard’s lush landscaping, a family room where the family hangs out to watch TV, a back entry from the garage with a laundry room and mudroom area, one of the home’s four bedrooms and a full bath. There is a double sided fireplace between the family room and living room. The home features pops of color from the living room’s peach grass cloth to purple painted wall in the family room. “I’m definitely a traditionalist at heart but because of the home’s Midcentury roots, I wanted to incorporate some of those elements into the furniture, lighting and accessories which also ended up being really fun. We are not formal people so I wanted a house that my kids would enjoy, have their friends over and feel comfortable.”
The second floor houses the master bedroom suite, two of the kids’ bedrooms and a back room nicknamed “the library” because it has turned into a quiet get away area where the girls can study or take a break from the rest of the family. The area was originally unfinished attic, and because the home was short on closet space, this Jack and Jill area off the girls’ bedrooms houses two large walk-in closets and a small sitting area with a makeup vanity. “The girls really wanted to keep the exposed brick of the fireplace that runs up the through the space, so that’s what we did, and I think they feel like they are in their own little loft space in the city when they are up there” says Klimala.
Designed by: Susan Klimala, CKD, CBD
Photography by: Carlos Vergara
For more information on kitchen and bath design ideas go to: www.kitchenstudio-ge.com
Прихожая с фиолетовыми стенами и красными стенами – фото дизайна интерьера
4
