Прихожая с фиолетовой входной дверью и желтой входной дверью – фото дизайна интерьера
Сортировать:
Бюджет
Сортировать:Популярное за сегодня
41 - 60 из 670 фото
1 из 3
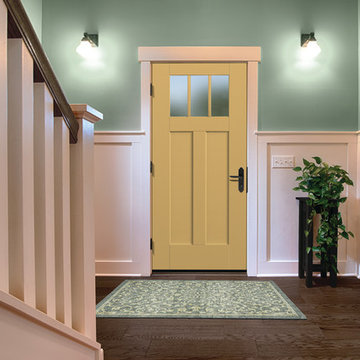
Стильный дизайн: входная дверь среднего размера в стиле неоклассика (современная классика) с темным паркетным полом, одностворчатой входной дверью, коричневым полом, зелеными стенами и желтой входной дверью - последний тренд
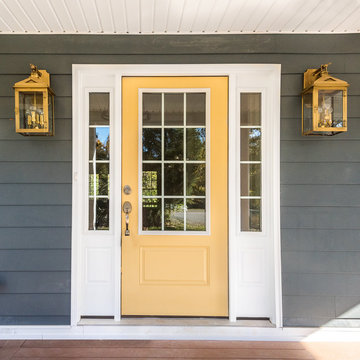
На фото: входная дверь среднего размера в стиле кантри с серыми стенами, одностворчатой входной дверью и желтой входной дверью с
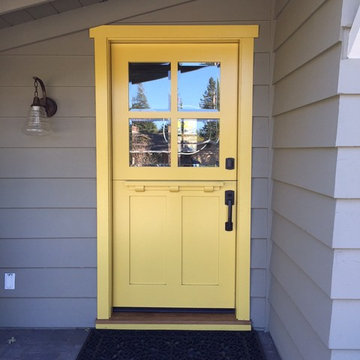
Antigua Doors
Стильный дизайн: маленькая входная дверь в стиле неоклассика (современная классика) с серыми стенами, полом из сланца, голландской входной дверью и желтой входной дверью для на участке и в саду - последний тренд
Стильный дизайн: маленькая входная дверь в стиле неоклассика (современная классика) с серыми стенами, полом из сланца, голландской входной дверью и желтой входной дверью для на участке и в саду - последний тренд
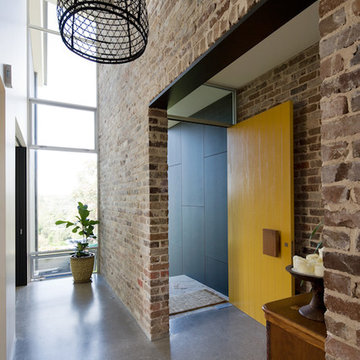
Photography : Simon Whitbread
Идея дизайна: входная дверь среднего размера в современном стиле с бетонным полом, поворотной входной дверью и желтой входной дверью
Идея дизайна: входная дверь среднего размера в современном стиле с бетонным полом, поворотной входной дверью и желтой входной дверью
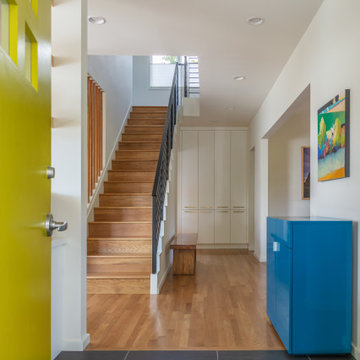
Photo by Tina Witherspoon.
Свежая идея для дизайна: фойе среднего размера в современном стиле с белыми стенами, полом из керамической плитки, одностворчатой входной дверью, желтой входной дверью и черным полом - отличное фото интерьера
Свежая идея для дизайна: фойе среднего размера в современном стиле с белыми стенами, полом из керамической плитки, одностворчатой входной дверью, желтой входной дверью и черным полом - отличное фото интерьера
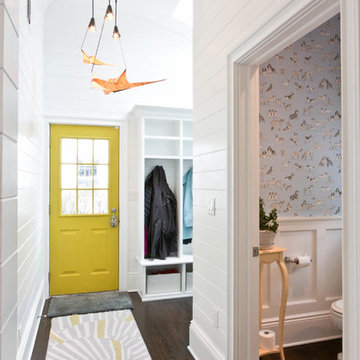
Свежая идея для дизайна: узкая прихожая в морском стиле с белыми стенами, темным паркетным полом, одностворчатой входной дверью и желтой входной дверью - отличное фото интерьера
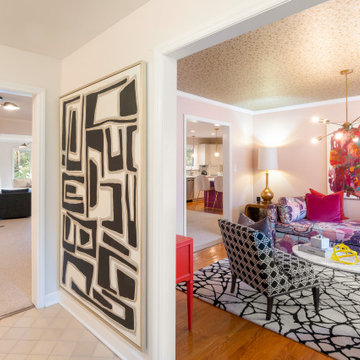
Стильный дизайн: прихожая в стиле ретро с серыми стенами, полом из керамогранита, одностворчатой входной дверью, фиолетовой входной дверью и бежевым полом - последний тренд
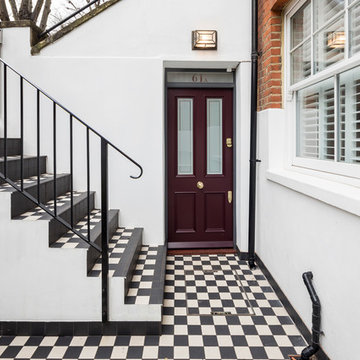
Property entrance.
Photo by Chris Snook
Стильный дизайн: входная дверь среднего размера в стиле неоклассика (современная классика) с одностворчатой входной дверью и фиолетовой входной дверью - последний тренд
Стильный дизайн: входная дверь среднего размера в стиле неоклассика (современная классика) с одностворчатой входной дверью и фиолетовой входной дверью - последний тренд
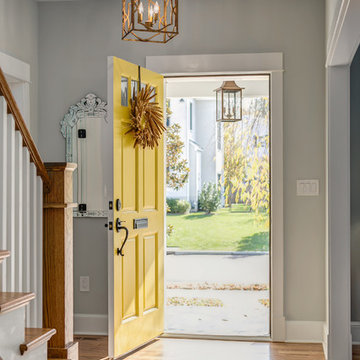
Свежая идея для дизайна: фойе среднего размера в стиле кантри с серыми стенами, одностворчатой входной дверью, желтой входной дверью и паркетным полом среднего тона - отличное фото интерьера
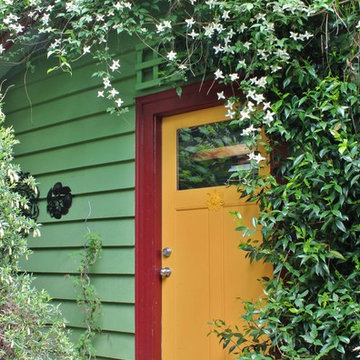
Kimberley Bryan
На фото: входная дверь в стиле фьюжн с одностворчатой входной дверью и желтой входной дверью
На фото: входная дверь в стиле фьюжн с одностворчатой входной дверью и желтой входной дверью
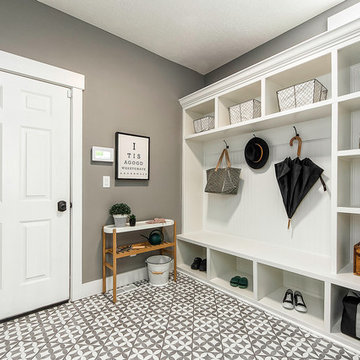
Designed by Amber Malloy. Home Plan: Bradenton
На фото: тамбур среднего размера в стиле ретро с разноцветными стенами, полом из керамической плитки, одностворчатой входной дверью, желтой входной дверью и разноцветным полом
На фото: тамбур среднего размера в стиле ретро с разноцветными стенами, полом из керамической плитки, одностворчатой входной дверью, желтой входной дверью и разноцветным полом

The yellow front door provides a welcoming touch to the covered porch.
На фото: большая входная дверь в стиле кантри с белыми стенами, паркетным полом среднего тона, одностворчатой входной дверью, желтой входной дверью и коричневым полом с
На фото: большая входная дверь в стиле кантри с белыми стенами, паркетным полом среднего тона, одностворчатой входной дверью, желтой входной дверью и коричневым полом с
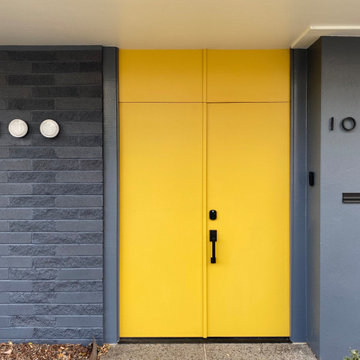
This Eichler-esque house, in a neighborhood known for its tracts of homes by the famous developer, was a little different from the rest- a one-off custom build from 1962 that had mid-century modern bones but funky, neo-traditional finishes in the worn-out, time capsule state that the new owners found it. This called for an almost-gut remodel to keep the good, upgrade the building’s envelope and MEP systems, and reimagine the home’s character. To create a home that feels of its times, both now and then- A mid-century for the 21st century.
At the center of the existing home was a long, slender rectangular form that contained a fireplace, an indoor BBQ, and kitchen storage, and on the other side an original, suspended wood and steel rod stair down to the bedroom level below. Under the carpeted treads we were sure we’d find beautiful oak, as this stair was identical to one at our earlier Clarendon heights mid-century project.
This elegant core was obscured by walls that enclosed the kitchen and breakfast areas and a jumble of aged finishes that hid the elegance of this defining element. Lincoln Lighthill Architect removed the walls and unified the core’s finishes with light grey ground-face concrete block on the upgraded fireplace and BBQ, lacquered cabinets, and chalkboard paint at the stair wall for the owners’ young children to decorate. A new skylight above the stair washes this wall with light and brightens up the formerly dark center of the house.
The rest of the interior is a combination of mid-century-inspired elements and modern updates. New finishes throughout- cork flooring, ground-face concrete block, Heath tile, and white birch millwork give the interior the mid-century character it never fully had, while modern, minimalist detailing gives it a timeless, serene simplicity.
New lighting throughout, mostly indirect and all warm-dim LED , subtly and efficiently lights the home. All new plumbing and fixtures similarly reduce the home’s use of precious resources. On the exterior, new windows, insulation, and roofing provide modern standards of comfort and efficiency, while a new paint job and brick stain give the house an elegant yet playful character, with the golden yellow Heath tile from the primary bathroom floor reappearing on the front door.
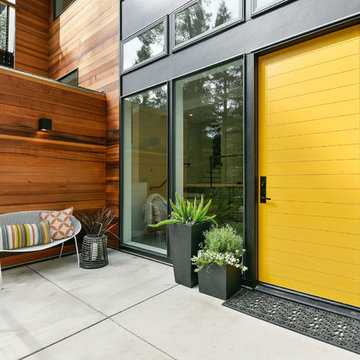
Свежая идея для дизайна: входная дверь в современном стиле с одностворчатой входной дверью и желтой входной дверью - отличное фото интерьера

This mudroom/laundry room was designed to accommodate all who reside within - cats included! This custom cabinet was designed to house the litter box. This remodel and addition was designed and built by Meadowlark Design+Build in Ann Arbor, Michigan. Photo credits Sean Carter
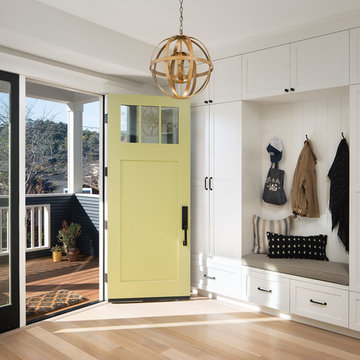
Design by Mill Valley based Richardson Architects.
Стильный дизайн: узкая прихожая в стиле неоклассика (современная классика) с белыми стенами, светлым паркетным полом, одностворчатой входной дверью, желтой входной дверью и бежевым полом - последний тренд
Стильный дизайн: узкая прихожая в стиле неоклассика (современная классика) с белыми стенами, светлым паркетным полом, одностворчатой входной дверью, желтой входной дверью и бежевым полом - последний тренд
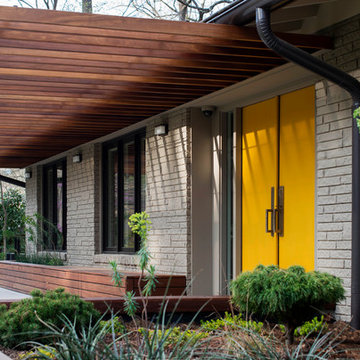
Lissa Gotwals
Пример оригинального дизайна: входная дверь в стиле ретро с бежевыми стенами, бетонным полом, двустворчатой входной дверью, желтой входной дверью и серым полом
Пример оригинального дизайна: входная дверь в стиле ретро с бежевыми стенами, бетонным полом, двустворчатой входной дверью, желтой входной дверью и серым полом

Hired by the owners to provide interior design services for a complete remodel of a mid-century home in Berkeley Hills, California this family of four’s wishes were to create a home that was inviting, playful, comfortable and modern. Slated with a quirky floor plan that needed a rational design solution we worked extensively with the homeowners to provide interior selections for all finishes, cabinet designs, redesign of the fireplace and custom media cabinet, headboard and platform bed. Hues of walnut, white, gray, blues and citrine yellow were selected to bring an overall inviting and playful modern palette. Regan Baker Design was responsible for construction documents and assited with construction administration to help ensure the designs were well executed. Styling and new furniture was paired to compliment a few existing key pieces, including a commissioned piece of art, side board, dining table, console desk, and of course the breathtaking view of San Francisco's Bay.
Photography by Odessa
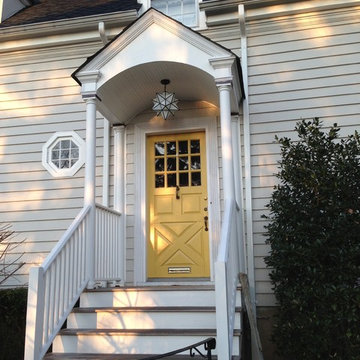
Fine paints of Europe yellow paint door. Cape portico , covered entry. Lutyens Moravian star lantern. The unique yellow wooden door adds a burst of color to the entrance of this home.
Architect - Hierarchy Architects + Designers, TJ Costello
Photographer - Brian Jordan, Graphite NYC
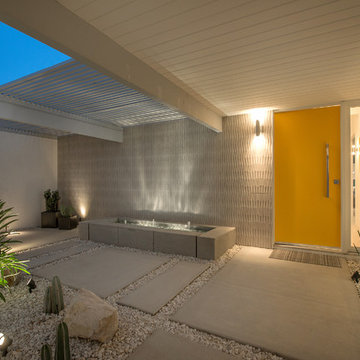
This is the front door to the home. Palm Springs house remodel by H3K Design
Photo by Patrick Ketchum
На фото: входная дверь в стиле ретро с одностворчатой входной дверью и желтой входной дверью с
На фото: входная дверь в стиле ретро с одностворчатой входной дверью и желтой входной дверью с
Прихожая с фиолетовой входной дверью и желтой входной дверью – фото дизайна интерьера
3