Прихожая с фиолетовой входной дверью и стеклянной входной дверью – фото дизайна интерьера
Сортировать:
Бюджет
Сортировать:Популярное за сегодня
161 - 180 из 8 079 фото
1 из 3
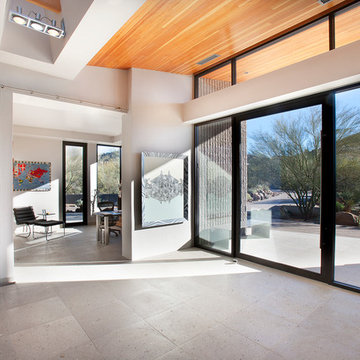
Believe it or not, this award-winning home began as a speculative project. Typically speculative projects involve a rather generic design that would appeal to many in a style that might be loved by the masses. But the project’s developer loved modern architecture and his personal residence was the first project designed by architect C.P. Drewett when Drewett Works launched in 2001. Together, the architect and developer envisioned a fictitious art collector who would one day purchase this stunning piece of desert modern architecture to showcase their magnificent collection.
The primary views from the site were southwest. Therefore, protecting the interior spaces from the southwest sun while making the primary views available was the greatest challenge. The views were very calculated and carefully managed. Every room needed to not only capture the vistas of the surrounding desert, but also provide viewing spaces for the potential collection to be housed within its walls.
The core of the material palette is utilitarian including exposed masonry and locally quarried cantera stone. An organic nature was added to the project through millwork selections including walnut and red gum veneers.
The eventual owners saw immediately that this could indeed become a home for them as well as their magnificent collection, of which pieces are loaned out to museums around the world. Their decision to purchase the home was based on the dimensions of one particular wall in the dining room which was EXACTLY large enough for one particular painting not yet displayed due to its size. The owners and this home were, as the saying goes, a perfect match!
Project Details | Desert Modern for the Magnificent Collection, Estancia, Scottsdale, AZ
Architecture: C.P. Drewett, Jr., AIA, NCARB | Drewett Works, Scottsdale, AZ
Builder: Shannon Construction | Phoenix, AZ
Interior Selections: Janet Bilotti, NCIDQ, ASID | Naples, FL
Custom Millwork: Linear Fine Woodworking | Scottsdale, AZ
Photography: Dino Tonn | Scottsdale, AZ
Awards: 2014 Gold Nugget Award of Merit
Feature Article: Luxe. Interiors and Design. Winter 2015, “Lofty Exposure”
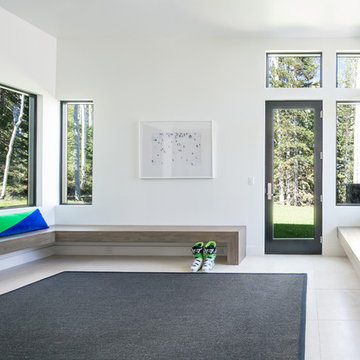
На фото: тамбур в современном стиле с белыми стенами, одностворчатой входной дверью и стеклянной входной дверью с
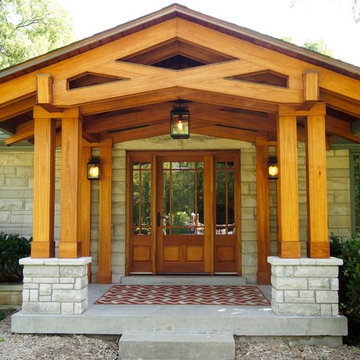
Стильный дизайн: входная дверь среднего размера в стиле кантри с одностворчатой входной дверью и стеклянной входной дверью - последний тренд
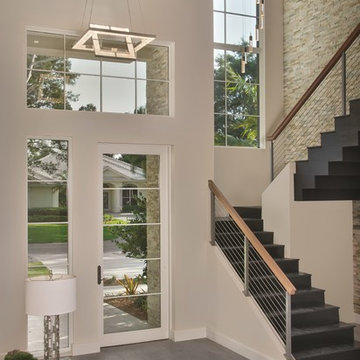
Пример оригинального дизайна: большая входная дверь в современном стиле с белыми стенами, паркетным полом среднего тона, одностворчатой входной дверью и стеклянной входной дверью
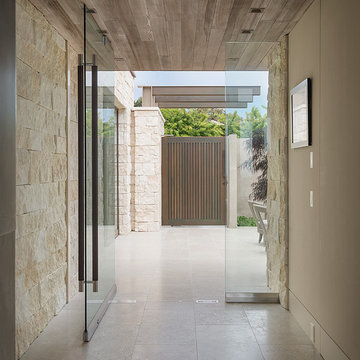
Karyn Millet
На фото: входная дверь в современном стиле с бежевыми стенами, поворотной входной дверью и стеклянной входной дверью
На фото: входная дверь в современном стиле с бежевыми стенами, поворотной входной дверью и стеклянной входной дверью
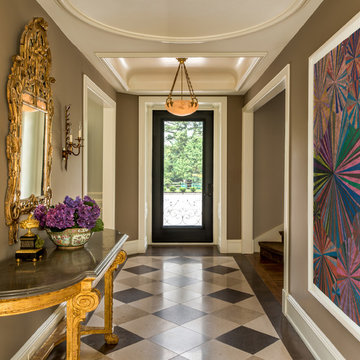
Angle Eye Photography
Идея дизайна: большая узкая прихожая в классическом стиле с коричневыми стенами, одностворчатой входной дверью, стеклянной входной дверью и разноцветным полом
Идея дизайна: большая узкая прихожая в классическом стиле с коричневыми стенами, одностворчатой входной дверью, стеклянной входной дверью и разноцветным полом
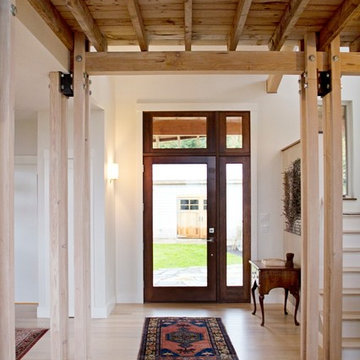
Emma Sampson
Пример оригинального дизайна: фойе в современном стиле с белыми стенами, светлым паркетным полом, одностворчатой входной дверью и стеклянной входной дверью
Пример оригинального дизайна: фойе в современном стиле с белыми стенами, светлым паркетным полом, одностворчатой входной дверью и стеклянной входной дверью
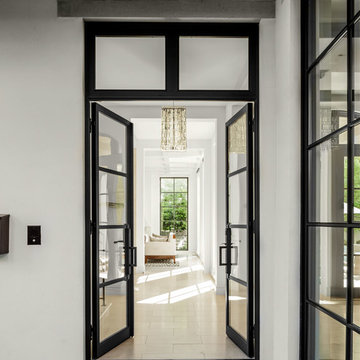
Photography: Nathan Schroder
Свежая идея для дизайна: прихожая в средиземноморском стиле с двустворчатой входной дверью, стеклянной входной дверью и бежевым полом - отличное фото интерьера
Свежая идея для дизайна: прихожая в средиземноморском стиле с двустворчатой входной дверью, стеклянной входной дверью и бежевым полом - отличное фото интерьера
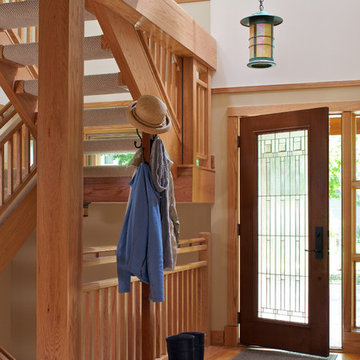
James Yochum
На фото: прихожая в стиле кантри с бежевыми стенами, паркетным полом среднего тона, одностворчатой входной дверью и стеклянной входной дверью с
На фото: прихожая в стиле кантри с бежевыми стенами, паркетным полом среднего тона, одностворчатой входной дверью и стеклянной входной дверью с
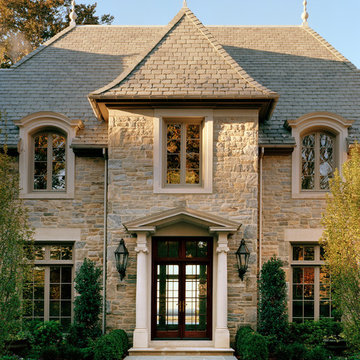
The center projecting bay of the main block features an entry portico with Ionic columns supporting a broken pedimented roof, all of limestone. French doors with transoms afford a view to Long Island Sound beyond. Above, a tall window with limestone surround is nestled under the flared eaves of the hipped slate roofed gable that completes the composition.
Woodruff Brown Photography
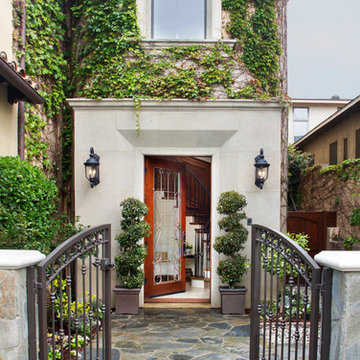
Photo Credit: Nicole Leone
Пример оригинального дизайна: входная дверь в средиземноморском стиле с одностворчатой входной дверью, стеклянной входной дверью и бежевыми стенами
Пример оригинального дизайна: входная дверь в средиземноморском стиле с одностворчатой входной дверью, стеклянной входной дверью и бежевыми стенами
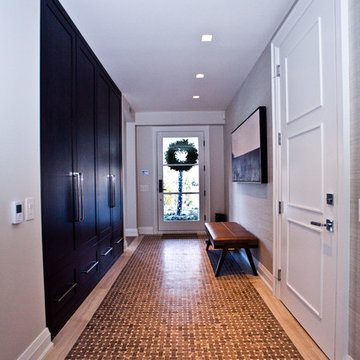
This Modern home sits atop one of Toronto's beautiful ravines. The full basement is equipped with a large home gym, a steam shower, change room, and guest Bathroom, the center of the basement is a games room/Movie and wine cellar. The other end of the full basement features a full guest suite complete with private Ensuite and kitchenette. The 2nd floor makes up the Master Suite, complete with Master bedroom, master dressing room, and a stunning Master Ensuite with a 20 foot long shower with his and hers access from either end. The bungalow style main floor has a kids bedroom wing complete with kids tv/play room and kids powder room at one end, while the center of the house holds the Kitchen/pantry and staircases. The kitchen open concept unfolds into the 2 story high family room or great room featuring stunning views of the ravine, floor to ceiling stone fireplace and a custom bar for entertaining. There is a separate powder room for this end of the house. As you make your way down the hall to the side entry there is a home office and connecting corridor back to the front entry. All in all a stunning example of a true Toronto Ravine property
photos by Hand Spun Films
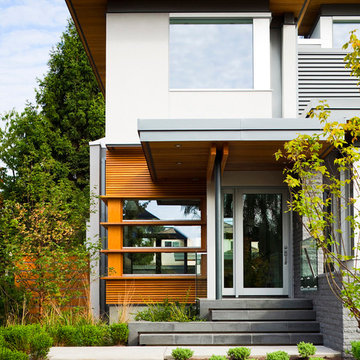
Photography: Lucas Finlay
Идея дизайна: входная дверь среднего размера в современном стиле с одностворчатой входной дверью и стеклянной входной дверью
Идея дизайна: входная дверь среднего размера в современном стиле с одностворчатой входной дверью и стеклянной входной дверью
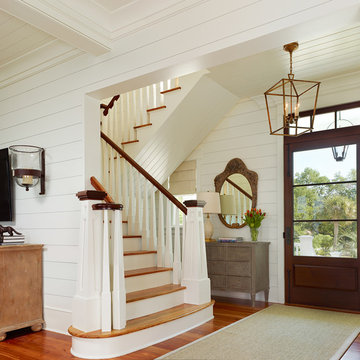
Holger Obenaus
Идея дизайна: фойе в морском стиле с белыми стенами, паркетным полом среднего тона, одностворчатой входной дверью и стеклянной входной дверью
Идея дизайна: фойе в морском стиле с белыми стенами, паркетным полом среднего тона, одностворчатой входной дверью и стеклянной входной дверью
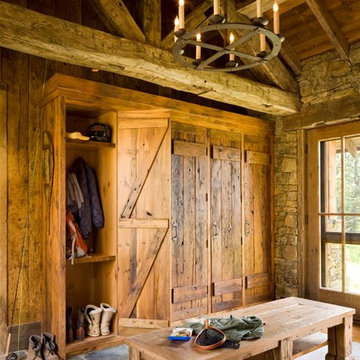
Architect: Miller Architects, P.C.
Photographer: David Marlow
На фото: тамбур в стиле рустика с стеклянной входной дверью
На фото: тамбур в стиле рустика с стеклянной входной дверью
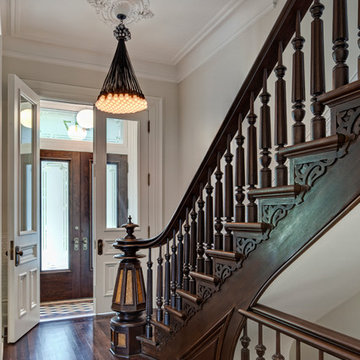
На фото: вестибюль в викторианском стиле с двустворчатой входной дверью и стеклянной входной дверью
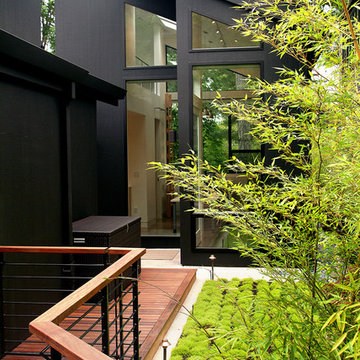
Стильный дизайн: прихожая в современном стиле с одностворчатой входной дверью и стеклянной входной дверью - последний тренд
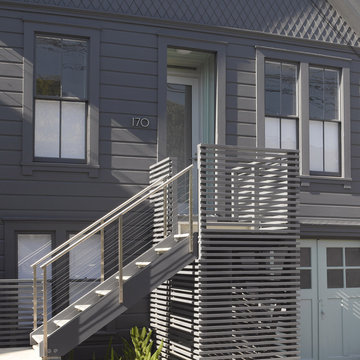
Detail at at front entry. Slatted wall hides trash containers below stair.
Photographed by Ken Gutmaker
Свежая идея для дизайна: входная дверь среднего размера в современном стиле с одностворчатой входной дверью, стеклянной входной дверью и синими стенами - отличное фото интерьера
Свежая идея для дизайна: входная дверь среднего размера в современном стиле с одностворчатой входной дверью, стеклянной входной дверью и синими стенами - отличное фото интерьера
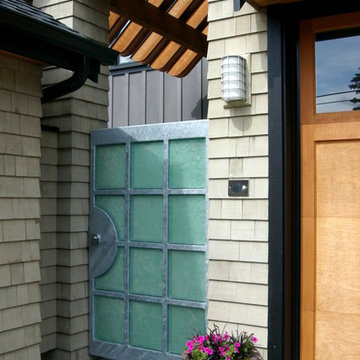
Roadside view of entry gate. Gate design by Roger Hill, Landscape Architect.
The gate is constructed of green slumped glass panels set in a galvanized steel frame.

With its cedar shake roof and siding, complemented by Swannanoa stone, this lakeside home conveys the Nantucket style beautifully. The overall home design promises views to be enjoyed inside as well as out with a lovely screened porch with a Chippendale railing.
Throughout the home are unique and striking features. Antique doors frame the opening into the living room from the entry. The living room is anchored by an antique mirror integrated into the overmantle of the fireplace.
The kitchen is designed for functionality with a 48” Subzero refrigerator and Wolf range. Add in the marble countertops and industrial pendants over the large island and you have a stunning area. Antique lighting and a 19th century armoire are paired with painted paneling to give an edge to the much-loved Nantucket style in the master. Marble tile and heated floors give way to an amazing stainless steel freestanding tub in the master bath.
Rachael Boling Photography
Прихожая с фиолетовой входной дверью и стеклянной входной дверью – фото дизайна интерьера
9