Прихожая с деревянными стенами – фото дизайна интерьера класса люкс
Сортировать:
Бюджет
Сортировать:Популярное за сегодня
101 - 120 из 150 фото
1 из 3
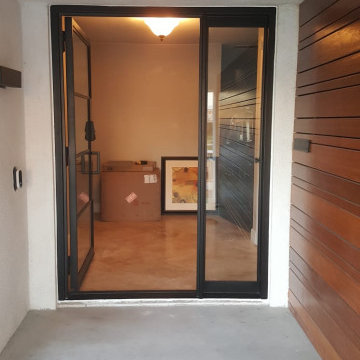
Custom-made steel window door with 3 mullions and a sidelight. This door features flat traditional mullions and security laminated glass, which has better soundproof and is harder to go thru if gets broken.
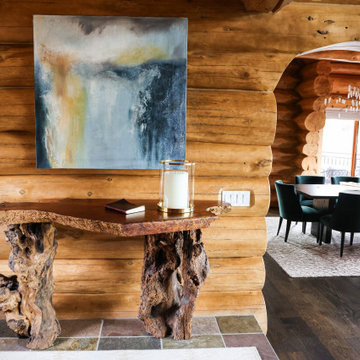
Источник вдохновения для домашнего уюта: большое фойе в стиле рустика с белыми стенами, полом из сланца, двустворчатой входной дверью, входной дверью из дерева среднего тона, разноцветным полом, деревянным потолком и деревянными стенами
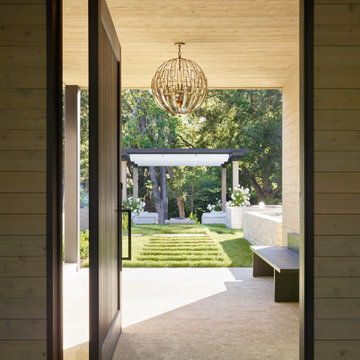
Project included an infinity pool, planting, lighting, synthetic turf, natural stone installation and veggie planting area.
Стильный дизайн: большая входная дверь в стиле кантри с серыми стенами, одностворчатой входной дверью, серой входной дверью, бежевым полом и деревянными стенами - последний тренд
Стильный дизайн: большая входная дверь в стиле кантри с серыми стенами, одностворчатой входной дверью, серой входной дверью, бежевым полом и деревянными стенами - последний тренд
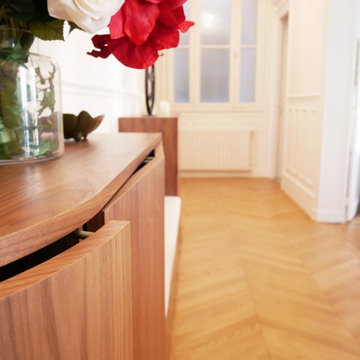
Site internet :www.karineperez.com
Идея дизайна: большое фойе в стиле неоклассика (современная классика) с двустворчатой входной дверью, бежевыми стенами, светлым паркетным полом, белой входной дверью, бежевым полом, деревянным потолком и деревянными стенами
Идея дизайна: большое фойе в стиле неоклассика (современная классика) с двустворчатой входной дверью, бежевыми стенами, светлым паркетным полом, белой входной дверью, бежевым полом, деревянным потолком и деревянными стенами
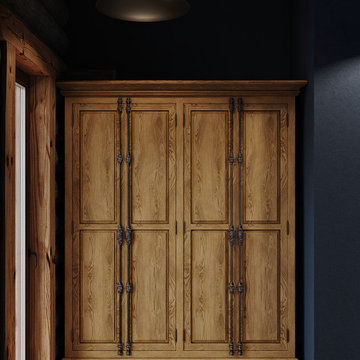
На фото: прихожая среднего размера в стиле рустика с паркетным полом среднего тона, деревянным потолком и деревянными стенами с
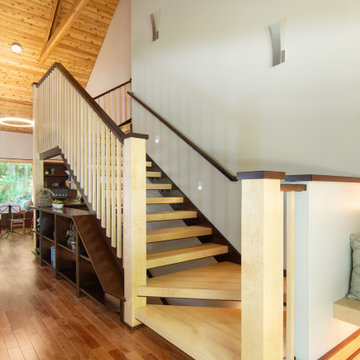
Open concept foyer, with built-in bookcases acting as a rail around the stairs to the basement
На фото: большое фойе в современном стиле с зелеными стенами, паркетным полом среднего тона, двустворчатой входной дверью, входной дверью из светлого дерева, коричневым полом, сводчатым потолком и деревянными стенами
На фото: большое фойе в современном стиле с зелеными стенами, паркетным полом среднего тона, двустворчатой входной дверью, входной дверью из светлого дерева, коричневым полом, сводчатым потолком и деревянными стенами
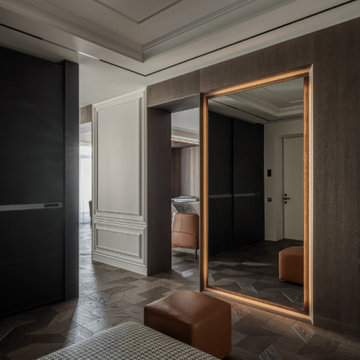
Источник вдохновения для домашнего уюта: фойе в стиле модернизм с коричневыми стенами, темным паркетным полом, коричневым полом и деревянными стенами
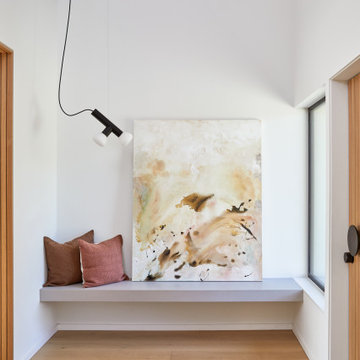
This Australian-inspired new construction was a successful collaboration between homeowner, architect, designer and builder. The home features a Henrybuilt kitchen, butler's pantry, private home office, guest suite, master suite, entry foyer with concealed entrances to the powder bathroom and coat closet, hidden play loft, and full front and back landscaping with swimming pool and pool house/ADU.
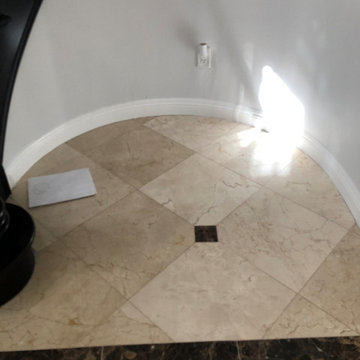
This Entryway Table Will Be a decorative space that is mainly used to put down keys or other small items. Table with tray at bottom. Console Table
Идея дизайна: маленькая узкая прихожая в стиле модернизм с белыми стенами, полом из керамогранита, одностворчатой входной дверью, коричневой входной дверью, бежевым полом, деревянным потолком и деревянными стенами для на участке и в саду
Идея дизайна: маленькая узкая прихожая в стиле модернизм с белыми стенами, полом из керамогранита, одностворчатой входной дверью, коричневой входной дверью, бежевым полом, деревянным потолком и деревянными стенами для на участке и в саду
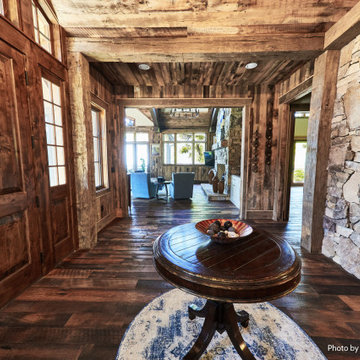
На фото: фойе среднего размера в стиле рустика с темным паркетным полом, одностворчатой входной дверью, входной дверью из темного дерева, коричневым полом, балками на потолке и деревянными стенами с

Пример оригинального дизайна: огромное фойе в стиле модернизм с коричневыми стенами, полом из известняка, одностворчатой входной дверью, входной дверью из дерева среднего тона, разноцветным полом, деревянным потолком и деревянными стенами
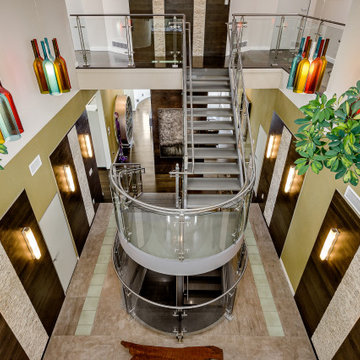
This flor tile in this custom made entry is compiled from two different tiles. One being a large format tile that looks like concrete and insert of glass tiles to match the doors and the stair case. The lighting is custom designed and the treatment on the walls is the same on the top and bottom floor. This entry way is part of the custom designed and built home, which is being offered for sale by Sotheby's now Realtor JK.com
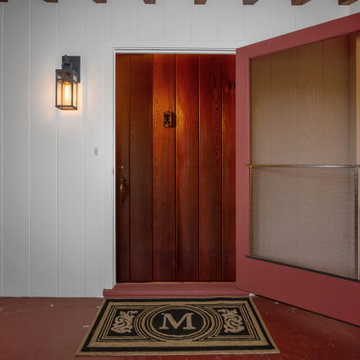
Ginger Rabe Designs re-stained and refreshed this 1940's door for the entrance of the home.
The transformation of this ranch-style home in Carlsbad, CA, exemplifies a perfect blend of preserving the charm of its 1940s origins while infusing modern elements to create a unique and inviting space. By incorporating the clients' love for pottery and natural woods, the redesign pays homage to these preferences while enhancing the overall aesthetic appeal and functionality of the home. From building new decks and railings, surf showers, a reface of the home, custom light up address signs from GR Designs Line, and more custom elements to make this charming home pop.
The redesign carefully retains the distinctive characteristics of the 1940s style, such as architectural elements, layout, and overall ambiance. This preservation ensures that the home maintains its historical charm and authenticity while undergoing a modern transformation. To infuse a contemporary flair into the design, modern elements are strategically introduced. These modern twists add freshness and relevance to the space while complementing the existing architectural features. This balanced approach creates a harmonious blend of old and new, offering a timeless appeal.
The design concept revolves around the clients' passion for pottery and natural woods. These elements serve as focal points throughout the home, lending a sense of warmth, texture, and earthiness to the interior spaces. By integrating pottery-inspired accents and showcasing the beauty of natural wood grains, the design celebrates the clients' interests and preferences. A key highlight of the redesign is the use of custom-made tile from Japan, reminiscent of beautifully glazed pottery. This bespoke tile adds a touch of artistry and craftsmanship to the home, elevating its visual appeal and creating a unique focal point. Additionally, fabrics that evoke the elements of the ocean further enhance the connection with the surrounding natural environment, fostering a serene and tranquil atmosphere indoors.
The overall design concept aims to evoke a warm, lived-in feeling, inviting occupants and guests to relax and unwind. By incorporating elements that resonate with the clients' personal tastes and preferences, the home becomes more than just a living space—it becomes a reflection of their lifestyle, interests, and identity.
In summary, the redesign of this ranch-style home in Carlsbad, CA, successfully merges the charm of its 1940s origins with modern elements, creating a space that is both timeless and distinctive. Through careful attention to detail, thoughtful selection of materials, rebuilding of elements outside to add character, and a focus on personalization, the home embodies a warm, inviting atmosphere that celebrates the clients' passions and enhances their everyday living experience.
This project is on the same property as the Carlsbad Cottage and is a great journey of new and old.
Redesign of the kitchen, bedrooms, and common spaces, custom made tile, appliances from GE Monogram Cafe, bedroom window treatments custom from GR Designs Line, Lighting and Custom Address Signs from GR Designs Line, Custom Surf Shower, and more.
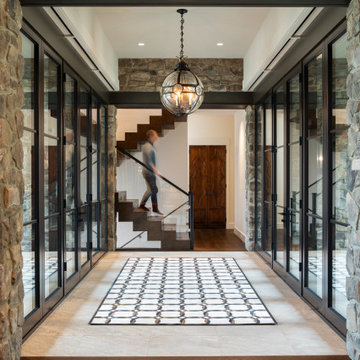
Источник вдохновения для домашнего уюта: большое фойе в стиле неоклассика (современная классика) с белыми стенами, полом из сланца, двустворчатой входной дверью, стеклянной входной дверью, серым полом, деревянным потолком и деревянными стенами
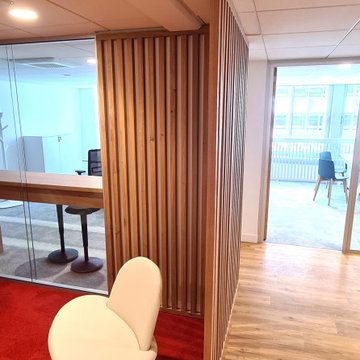
Ensemble de mobiliers et habillages muraux pour un siège professionnel. Cet ensemble est composé d'habillages muraux et plafond en tasseaux chêne huilé avec led intégrées, différents claustras, une banque d'accueil avec inscriptions gravées, une kitchenette, meuble de rangements et divers plateaux.
Les mobiliers sont réalisé en mélaminé blanc et chêne kendal huilé afin de s'assortir au mieux aux tasseaux chêne véritable.

"Outside Foyer" Entry, central courtyard.
Стильный дизайн: большое фойе в стиле модернизм с разноцветными стенами, бетонным полом, одностворчатой входной дверью, входной дверью из светлого дерева, серым полом, деревянным потолком и деревянными стенами - последний тренд
Стильный дизайн: большое фойе в стиле модернизм с разноцветными стенами, бетонным полом, одностворчатой входной дверью, входной дверью из светлого дерева, серым полом, деревянным потолком и деревянными стенами - последний тренд

Luxury mountain home located in Idyllwild, CA. Full home design of this 3 story home. Luxury finishes, antiques, and touches of the mountain make this home inviting to everyone that visits this home nestled next to a creek in the quiet mountains.
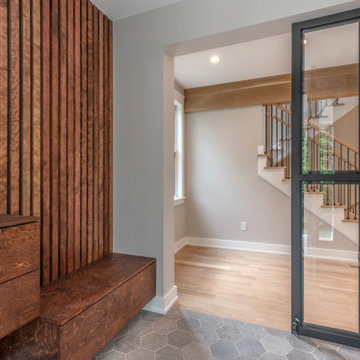
This beautiful foyer features built-ins from our fabrication shop as well as industrial metal glass partitions based on a beautiful hexagon tile floor
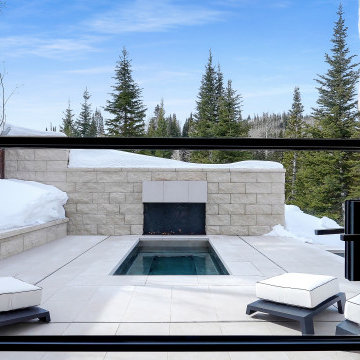
A private entryway with access to an outdoor hot tub.
Custom windows, doors, and hardware designed and furnished by Thermally Broken Steel USA.
Свежая идея для дизайна: узкая прихожая среднего размера в стиле модернизм с коричневыми стенами, паркетным полом среднего тона, одностворчатой входной дверью, стеклянной входной дверью, коричневым полом, деревянным потолком и деревянными стенами - отличное фото интерьера
Свежая идея для дизайна: узкая прихожая среднего размера в стиле модернизм с коричневыми стенами, паркетным полом среднего тона, одностворчатой входной дверью, стеклянной входной дверью, коричневым полом, деревянным потолком и деревянными стенами - отличное фото интерьера
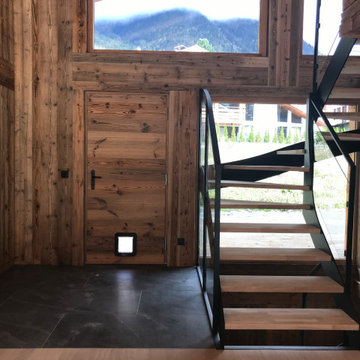
Hall d'entrée avec porte habillée en vieux bois brûlé soleil. Escalier en métal et chêne sur mesure. Bardage en vieux bois brulé soleil et sol en pierre noire. Placard d'entrée invisible en vieux bois brûlé soleil.
Прихожая с деревянными стенами – фото дизайна интерьера класса люкс
6