Прихожая с деревянным потолком – фото дизайна интерьера с высоким бюджетом
Сортировать:
Бюджет
Сортировать:Популярное за сегодня
41 - 60 из 265 фото
1 из 3
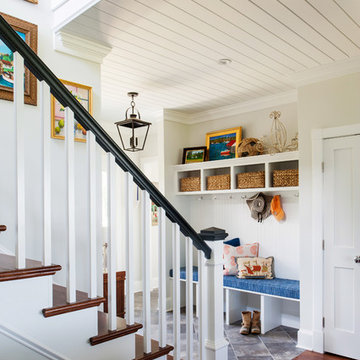
Идея дизайна: фойе среднего размера в стиле кантри с белыми стенами, полом из сланца, одностворчатой входной дверью, разноцветным полом и деревянным потолком
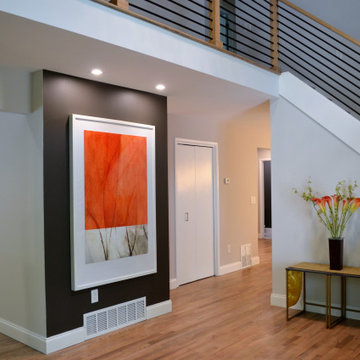
Стильный дизайн: большое фойе в стиле ретро с серыми стенами, светлым паркетным полом, одностворчатой входной дверью, входной дверью из темного дерева и деревянным потолком - последний тренд

A modern farmhouse fit for a young family looking to find respite from city life. What they found was a 7,000 sq ft open floorplan home with views from every room onto vineyards and pristine pool, a stone’s throw away from the famed restaurants and wineries of quaint Yountville in Napa Valley.
We updated the spaces to make the furniture more family-friendly and guest-friendly with materials and furnishing current, timeless, durable yet classic.
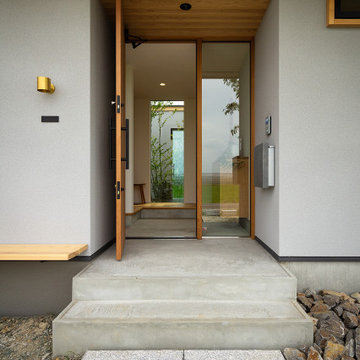
アプローチから見る玄関。玄関横には造作ベンチを設置。田園風景が広がる環境でベンチに腰掛けながら愛犬とのんびり過ごします。レッドシダーで製作された玄関ドアを開けると窓からは中庭に植えた庭木が覗きます。
Пример оригинального дизайна: маленькая входная дверь в скандинавском стиле с серыми стенами, бетонным полом, одностворчатой входной дверью, входной дверью из дерева среднего тона, серым полом и деревянным потолком для на участке и в саду
Пример оригинального дизайна: маленькая входная дверь в скандинавском стиле с серыми стенами, бетонным полом, одностворчатой входной дверью, входной дверью из дерева среднего тона, серым полом и деревянным потолком для на участке и в саду
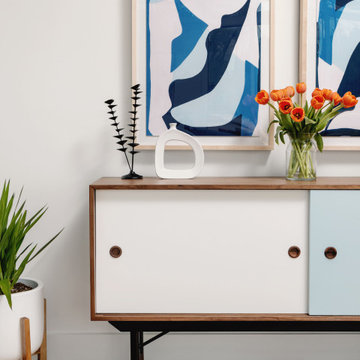
Our Austin studio decided to go bold with this project by ensuring that each space had a unique identity in the Mid-Century Modern style bathroom, butler's pantry, and mudroom. We covered the bathroom walls and flooring with stylish beige and yellow tile that was cleverly installed to look like two different patterns. The mint cabinet and pink vanity reflect the mid-century color palette. The stylish knobs and fittings add an extra splash of fun to the bathroom.
The butler's pantry is located right behind the kitchen and serves multiple functions like storage, a study area, and a bar. We went with a moody blue color for the cabinets and included a raw wood open shelf to give depth and warmth to the space. We went with some gorgeous artistic tiles that create a bold, intriguing look in the space.
In the mudroom, we used siding materials to create a shiplap effect to create warmth and texture – a homage to the classic Mid-Century Modern design. We used the same blue from the butler's pantry to create a cohesive effect. The large mint cabinets add a lighter touch to the space.
---
Project designed by the Atomic Ranch featured modern designers at Breathe Design Studio. From their Austin design studio, they serve an eclectic and accomplished nationwide clientele including in Palm Springs, LA, and the San Francisco Bay Area.
For more about Breathe Design Studio, see here: https://www.breathedesignstudio.com/
To learn more about this project, see here:
https://www.breathedesignstudio.com/atomic-ranch
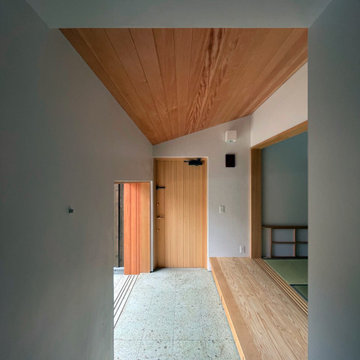
Стильный дизайн: маленькая узкая прихожая с белыми стенами, одностворчатой входной дверью, входной дверью из светлого дерева, зеленым полом и деревянным потолком для на участке и в саду - последний тренд

Beach house on the harbor in Newport with coastal décor and bright inviting colors.
Свежая идея для дизайна: узкая прихожая среднего размера в морском стиле с белыми стенами, паркетным полом среднего тона, двустворчатой входной дверью, белой входной дверью, коричневым полом, деревянным потолком и обоями на стенах - отличное фото интерьера
Свежая идея для дизайна: узкая прихожая среднего размера в морском стиле с белыми стенами, паркетным полом среднего тона, двустворчатой входной дверью, белой входной дверью, коричневым полом, деревянным потолком и обоями на стенах - отличное фото интерьера

The client had a dream house for a long time and a limited budget for a ranch-style singly family house along with a future bonus room upper level. He was looking for a nice-designed backyard too with a great sunroom facing to a beautiful landscaped yard. One of the main goals was having a house with open floor layout and white brick in exterior with a lot of fenestration to get day light as much as possible. The sunroom was also one of the main focus points of design for him, as an extra heated area at the house.
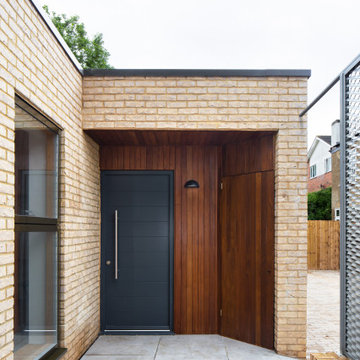
Recessed timber-paneled entrance to this contemporary home.
На фото: входная дверь среднего размера в современном стиле с полом из керамической плитки, одностворчатой входной дверью, серой входной дверью, серым полом, деревянным потолком и стенами из вагонки
На фото: входная дверь среднего размера в современном стиле с полом из керамической плитки, одностворчатой входной дверью, серой входной дверью, серым полом, деревянным потолком и стенами из вагонки

Our Austin studio decided to go bold with this project by ensuring that each space had a unique identity in the Mid-Century Modern style bathroom, butler's pantry, and mudroom. We covered the bathroom walls and flooring with stylish beige and yellow tile that was cleverly installed to look like two different patterns. The mint cabinet and pink vanity reflect the mid-century color palette. The stylish knobs and fittings add an extra splash of fun to the bathroom.
The butler's pantry is located right behind the kitchen and serves multiple functions like storage, a study area, and a bar. We went with a moody blue color for the cabinets and included a raw wood open shelf to give depth and warmth to the space. We went with some gorgeous artistic tiles that create a bold, intriguing look in the space.
In the mudroom, we used siding materials to create a shiplap effect to create warmth and texture – a homage to the classic Mid-Century Modern design. We used the same blue from the butler's pantry to create a cohesive effect. The large mint cabinets add a lighter touch to the space.
---
Project designed by the Atomic Ranch featured modern designers at Breathe Design Studio. From their Austin design studio, they serve an eclectic and accomplished nationwide clientele including in Palm Springs, LA, and the San Francisco Bay Area.
For more about Breathe Design Studio, see here: https://www.breathedesignstudio.com/
To learn more about this project, see here: https://www.breathedesignstudio.com/atomic-ranch
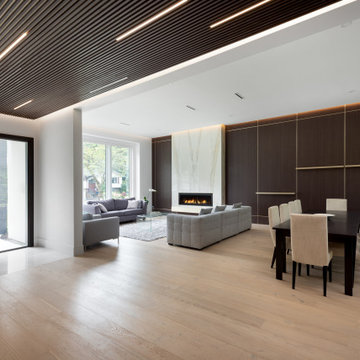
На фото: большое фойе в современном стиле с белыми стенами, паркетным полом среднего тона, деревянным потолком и деревянными стенами с
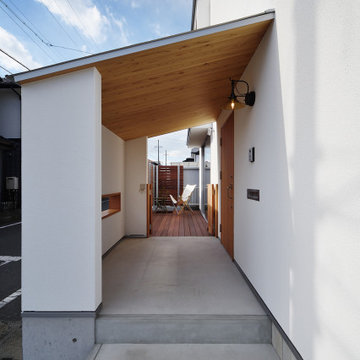
前面道路に面する玄関アプローチは大きな庇と壁で囲み半屋内的な空間とすることで視線を遮りました。天井高を最低限に抑えたことで籠り感のある気持ちの良い空間となりました。
玄関扉を過ぎた先にはリビングとつながるウッドデッキがあります。籠り感のある空間の先にある屋根のないウッドデッキはより開放的に感じられます。

Gorgeous modern single family home with magnificent views.
Стильный дизайн: фойе среднего размера в современном стиле с разноцветными стенами, полом из керамической плитки, поворотной входной дверью, стеклянной входной дверью, бежевым полом, деревянным потолком и кирпичными стенами - последний тренд
Стильный дизайн: фойе среднего размера в современном стиле с разноцветными стенами, полом из керамической плитки, поворотной входной дверью, стеклянной входной дверью, бежевым полом, деревянным потолком и кирпичными стенами - последний тренд

Источник вдохновения для домашнего уюта: маленькая входная дверь в стиле ретро с белыми стенами, кирпичным полом, одностворчатой входной дверью, черной входной дверью, разноцветным полом и деревянным потолком для на участке и в саду
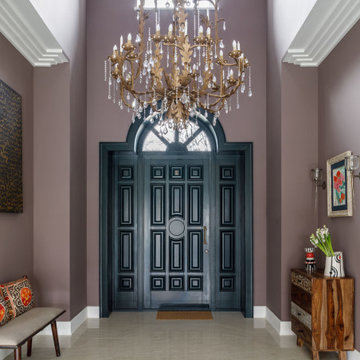
Пример оригинального дизайна: входная дверь среднего размера в современном стиле с полом из керамогранита, голландской входной дверью, зеленой входной дверью, бежевым полом и деревянным потолком
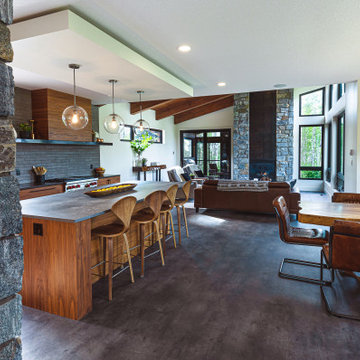
Идея дизайна: большое фойе в стиле рустика с белыми стенами, полом из линолеума, одностворчатой входной дверью, входной дверью из дерева среднего тона, серым полом и деревянным потолком
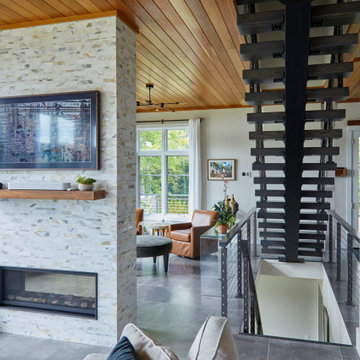
Cable Railing on Ash Floating Stairs
These Vermont homeowners were looking for a custom stair and railing system that saved space and kept their space open. For the materials, they chose to order two FLIGHT Systems. Their design decisions included a black stringer, colonial gray posts, and Ash treads with a Storm Gray finish. This finished project looks amazing when paired with the white interior and gray stone flooring, and pulls together the open views of the surrounding bay.
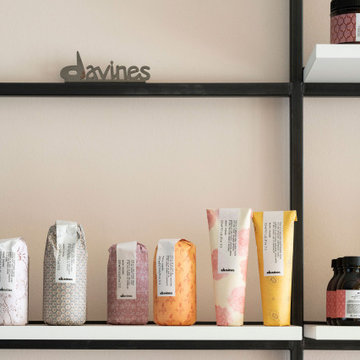
Foto: Federico Villa studio
Источник вдохновения для домашнего уюта: большое фойе в современном стиле с розовыми стенами, деревянным потолком и деревянными стенами
Источник вдохновения для домашнего уюта: большое фойе в современном стиле с розовыми стенами, деревянным потолком и деревянными стенами

Gut renovation of mudroom and adjacent powder room. Included custom paneling, herringbone brick floors with radiant heat, and addition of storage and hooks. Bell original to owner's secondary residence circa 1894.
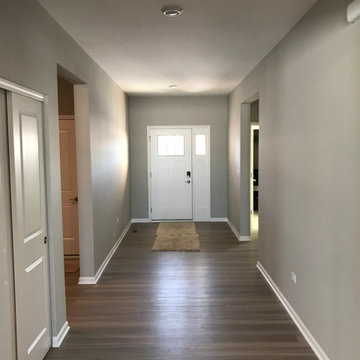
Upon completion
Walls done in Sherwin-Williams Repose Gray SW7015
Doors, Frames, Baseboard, Window Ledges and Fireplace Mantel done in Benjamin Moore White Dove OC-17
Прихожая с деревянным потолком – фото дизайна интерьера с высоким бюджетом
3