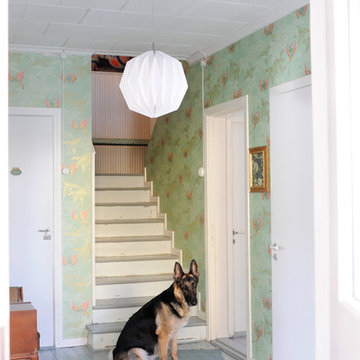Прихожая с деревянным полом и татами – фото дизайна интерьера
Сортировать:
Бюджет
Сортировать:Популярное за сегодня
41 - 60 из 603 фото
1 из 3
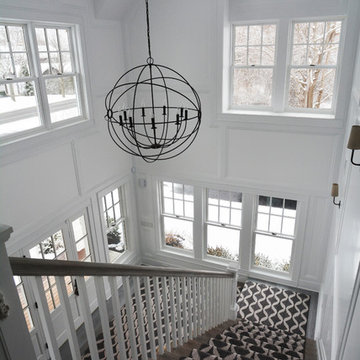
Пример оригинального дизайна: огромное фойе в стиле кантри с белыми стенами, деревянным полом, одностворчатой входной дверью и белой входной дверью
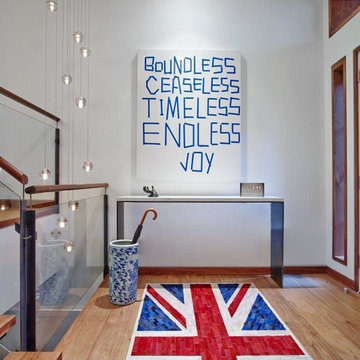
Eric Laignel
Стильный дизайн: прихожая в современном стиле с деревянным полом и белыми стенами - последний тренд
Стильный дизайн: прихожая в современном стиле с деревянным полом и белыми стенами - последний тренд
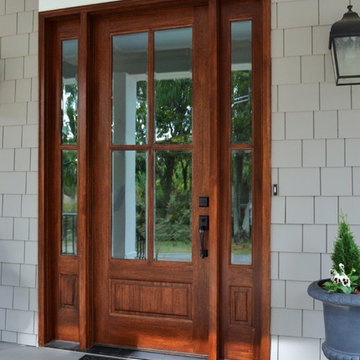
Alexandria TDL 4LT with 2LT Sidelights
Clear Beveled Glass
Photographed by: Cristina (Avgerinos) McDonald
Идея дизайна: входная дверь в стиле кантри с серыми стенами, деревянным полом, одностворчатой входной дверью и входной дверью из темного дерева
Идея дизайна: входная дверь в стиле кантри с серыми стенами, деревянным полом, одностворчатой входной дверью и входной дверью из темного дерева
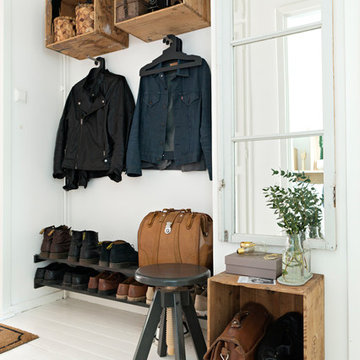
Cicci Möller
Свежая идея для дизайна: прихожая среднего размера в скандинавском стиле с белыми стенами и деревянным полом - отличное фото интерьера
Свежая идея для дизайна: прихожая среднего размера в скандинавском стиле с белыми стенами и деревянным полом - отличное фото интерьера
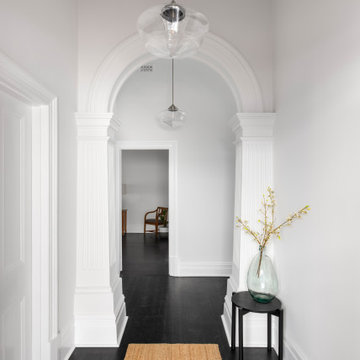
A grand entry to the character of the home with Victorian archways and high skirting boards. Premium dark stained floors and white walls.
На фото: фойе среднего размера в викторианском стиле с белыми стенами, деревянным полом, одностворчатой входной дверью, черной входной дверью, черным полом и кирпичными стенами
На фото: фойе среднего размера в викторианском стиле с белыми стенами, деревянным полом, одностворчатой входной дверью, черной входной дверью, черным полом и кирпичными стенами
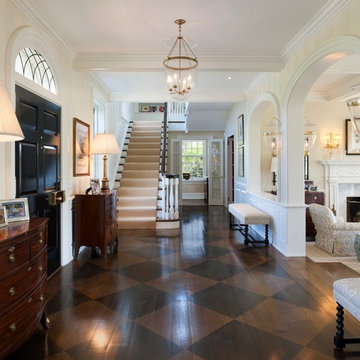
Tom Crane Photography
На фото: фойе: освещение в классическом стиле с бежевыми стенами, деревянным полом, одностворчатой входной дверью, черной входной дверью и коричневым полом
На фото: фойе: освещение в классическом стиле с бежевыми стенами, деревянным полом, одностворчатой входной дверью, черной входной дверью и коричневым полом
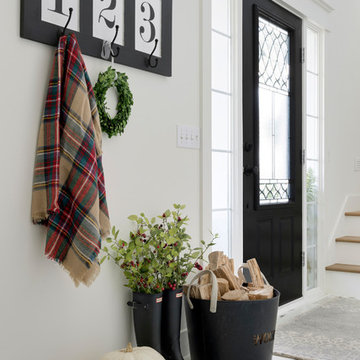
Свежая идея для дизайна: входная дверь в стиле кантри с белыми стенами, деревянным полом и белым полом - отличное фото интерьера
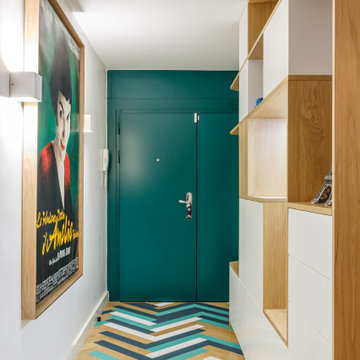
На фото: прихожая в современном стиле с белыми стенами, деревянным полом, одностворчатой входной дверью, зеленой входной дверью и разноцветным полом с
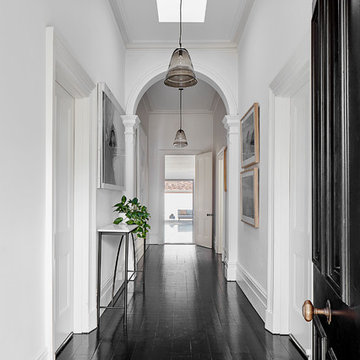
jack lovel
Стильный дизайн: узкая прихожая в современном стиле с белыми стенами, черным полом, деревянным полом, одностворчатой входной дверью и черной входной дверью - последний тренд
Стильный дизайн: узкая прихожая в современном стиле с белыми стенами, черным полом, деревянным полом, одностворчатой входной дверью и черной входной дверью - последний тренд
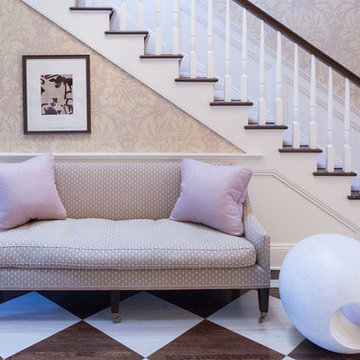
Custom made settee upholstered in Pierre Frey fabric. The style is based on an English antique. The original wood floors have been stenciled & stained in two shades. The floor pattern was hand taped out. A sculptural wood sphere by a Brooklyn artist.
The wallpaper is by Scalamandre.
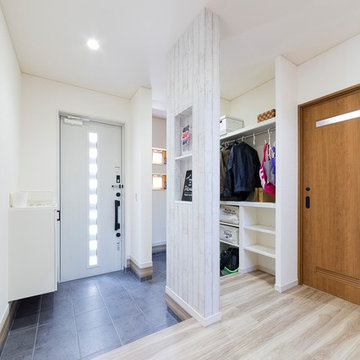
発泡ウレタン断熱工法の暖かい住まい
На фото: узкая прихожая в скандинавском стиле с белыми стенами, одностворчатой входной дверью, белой входной дверью, деревянным полом и белым полом
На фото: узкая прихожая в скандинавском стиле с белыми стенами, одностворчатой входной дверью, белой входной дверью, деревянным полом и белым полом
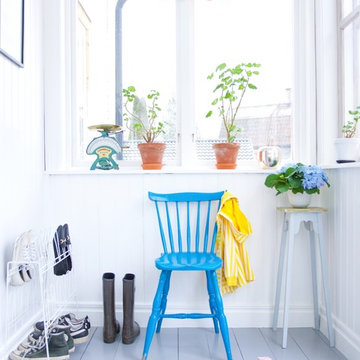
Sullkullan
Источник вдохновения для домашнего уюта: маленький тамбур в скандинавском стиле с белыми стенами и деревянным полом для на участке и в саду
Источник вдохновения для домашнего уюта: маленький тамбур в скандинавском стиле с белыми стенами и деревянным полом для на участке и в саду
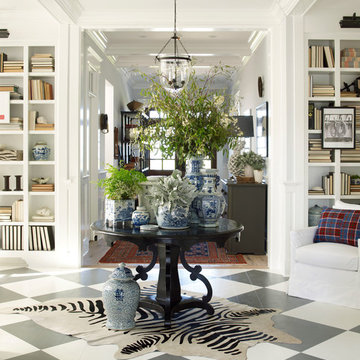
Идея дизайна: прихожая в морском стиле с серыми стенами, деревянным полом и разноцветным полом

Décoration de ce couloir pour lui donner un esprit fort en lien avec le séjour et la cuisine. Ce n'est plus qu'un lieu de passage mais un véritable espace intégrer à l'ambiance générale.
© Ma déco pour tous
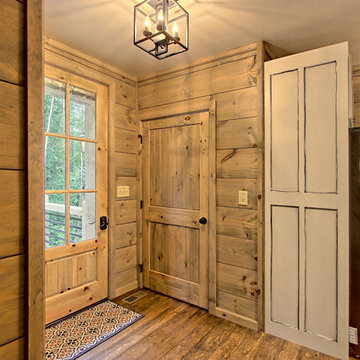
kurtis miller photography, kmpics.com
cozy entry into charming rustic cottage
На фото: маленькое фойе в стиле рустика с серыми стенами, деревянным полом, одностворчатой входной дверью, серой входной дверью и коричневым полом для на участке и в саду с
На фото: маленькое фойе в стиле рустика с серыми стенами, деревянным полом, одностворчатой входной дверью, серой входной дверью и коричневым полом для на участке и в саду с
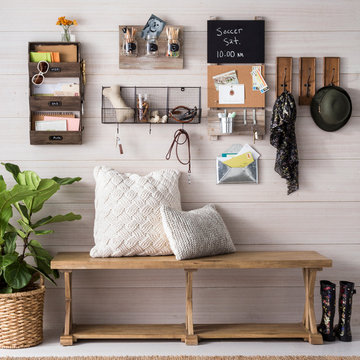
Источник вдохновения для домашнего уюта: маленький тамбур в стиле кантри с серыми стенами, деревянным полом и серым полом для на участке и в саду
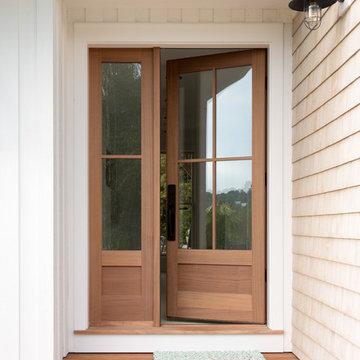
photography by Jonathan Reece
Идея дизайна: входная дверь в классическом стиле с белыми стенами, деревянным полом, одностворчатой входной дверью и входной дверью из светлого дерева
Идея дизайна: входная дверь в классическом стиле с белыми стенами, деревянным полом, одностворчатой входной дверью и входной дверью из светлого дерева
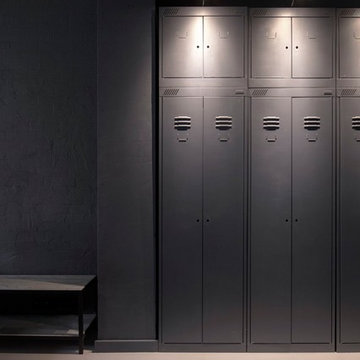
INT2 architecture
Пример оригинального дизайна: маленькая входная дверь с серыми стенами, деревянным полом, одностворчатой входной дверью, серой входной дверью и белым полом для на участке и в саду
Пример оригинального дизайна: маленькая входная дверь с серыми стенами, деревянным полом, одностворчатой входной дверью, серой входной дверью и белым полом для на участке и в саду

This classic 1970's rambler was purchased by our clients as their 'forever' retirement home and as a gathering place for their large, extended family. Situated on a large, verdant lot, the house was burdened with extremely dated finishes and poorly conceived spaces. These flaws were more than offset by the overwhelming advantages of a single level plan and spectacular sunset views. Weighing their options, our clients executed their purchase fully intending to hire us to immediately remodel this structure for them.
Our first task was to open up this plan and give the house a fresh, contemporary look that emphasizes views toward Lake Washington and the Olympic Mountains in the distance. Our initial response was to recreate our favorite Great Room plan. This started with the elimination of a large, masonry fireplace awkwardly located in the middle of the plan and to then tear out all the walls. We then flipped the Kitchen and Dining Room and inserted a walk-in pantry between the Garage and new Kitchen location.
While our clients' initial intention was to execute a simple Kitchen remodel, the project scope grew during the design phase. We convinced them that the original ill-conceived entry needed a make-over as well as both bathrooms on the main level. Now, instead of an entry sequence that looks like an afterthought, there is a formal court on axis with an entry art wall that arrests views before moving into the heart of the plan. The master suite was updated by sliding the wall between the bedroom and Great Room into the family area and then placing closets along this wall - in essence, using these closets as an acoustical buffer between the Master Suite and the Great Room. Moving these closets then freed up space for a 5-piece master bath, a more efficient hall bath and a stacking washer/dryer in a closet at the top of the stairs.
Прихожая с деревянным полом и татами – фото дизайна интерьера
3
