Прихожая с деревянным полом и полом из травертина – фото дизайна интерьера
Сортировать:
Бюджет
Сортировать:Популярное за сегодня
1 - 20 из 2 824 фото
1 из 3

Our Ridgewood Estate project is a new build custom home located on acreage with a lake. It is filled with luxurious materials and family friendly details.

Стильный дизайн: входная дверь среднего размера в классическом стиле с белыми стенами, полом из травертина, двустворчатой входной дверью, входной дверью из темного дерева и бежевым полом - последний тренд

Décoration de ce couloir pour lui donner un esprit fort en lien avec le séjour et la cuisine. Ce n'est plus qu'un lieu de passage mais un véritable espace intégrer à l'ambiance générale.
© Ma déco pour tous

На фото: узкая прихожая среднего размера в средиземноморском стиле с белыми стенами, полом из травертина, входной дверью из светлого дерева и бежевым полом

This cottage style mudroom in all white gives ample storage just as you walk in the door. It includes a counter to drop off groceries, a bench with shoe storage below, and multiple large coat hooks for hats, jackets, and handbags. The design also includes deep cabinets to store those unsightly bulk items.
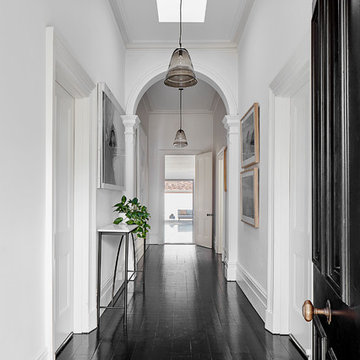
jack lovel
Стильный дизайн: узкая прихожая в современном стиле с белыми стенами, черным полом, деревянным полом, одностворчатой входной дверью и черной входной дверью - последний тренд
Стильный дизайн: узкая прихожая в современном стиле с белыми стенами, черным полом, деревянным полом, одностворчатой входной дверью и черной входной дверью - последний тренд

What a spectacular welcome to this mountain retreat. A trio of chandeliers hang above a custom copper door while a narrow bridge spans across the curved stair.

Double entry door foyer with a gorgeous center chandelier.
На фото: огромное фойе в стиле рустика с бежевыми стенами, полом из травертина, двустворчатой входной дверью, входной дверью из темного дерева и разноцветным полом с
На фото: огромное фойе в стиле рустика с бежевыми стенами, полом из травертина, двустворчатой входной дверью, входной дверью из темного дерева и разноцветным полом с
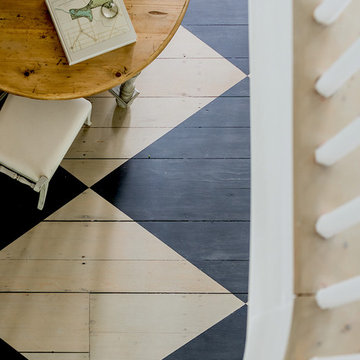
Governor's House Entry by Lisa Tharp. 2019 Bulfinch Award - Interior Design. Photo by Michael J. Lee
Свежая идея для дизайна: фойе в стиле неоклассика (современная классика) с белыми стенами, деревянным полом, одностворчатой входной дверью и черной входной дверью - отличное фото интерьера
Свежая идея для дизайна: фойе в стиле неоклассика (современная классика) с белыми стенами, деревянным полом, одностворчатой входной дверью и черной входной дверью - отличное фото интерьера
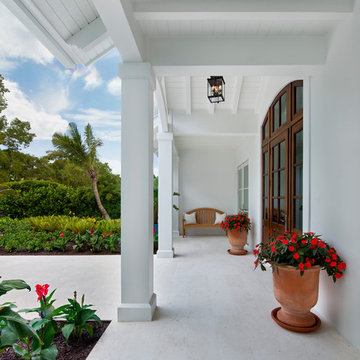
Пример оригинального дизайна: большая входная дверь в морском стиле с белыми стенами, полом из травертина, одностворчатой входной дверью, входной дверью из темного дерева и бежевым полом
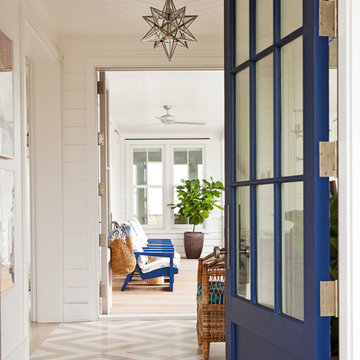
Photo Credit: Julia Lynn
Свежая идея для дизайна: входная дверь в морском стиле с белыми стенами, деревянным полом, одностворчатой входной дверью и синей входной дверью - отличное фото интерьера
Свежая идея для дизайна: входная дверь в морском стиле с белыми стенами, деревянным полом, одностворчатой входной дверью и синей входной дверью - отличное фото интерьера

The entry leads to an open plan parlor floor. with adjacent living room at the front, dining in the middle and open kitchen in the back of the house.. One hidden surprise is the paneled door that opens to reveal a tiny guest bath under the existing staircase. Executive Saarinen arm chairs from are reupholstered in a shiny Knoll 'Tryst' fabric which adds texture and compliments the black lacquer mushroom 1970's table and shiny silver frame of the large round mirror.
Photo: Ward Roberts
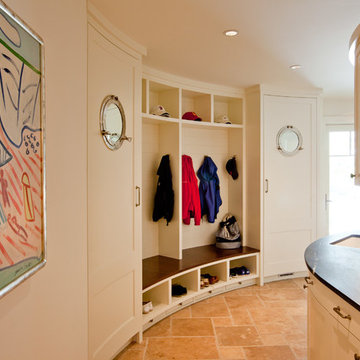
Peter Vanderwarker
Свежая идея для дизайна: тамбур в морском стиле с белыми стенами, одностворчатой входной дверью, белой входной дверью и полом из травертина - отличное фото интерьера
Свежая идея для дизайна: тамбур в морском стиле с белыми стенами, одностворчатой входной дверью, белой входной дверью и полом из травертина - отличное фото интерьера
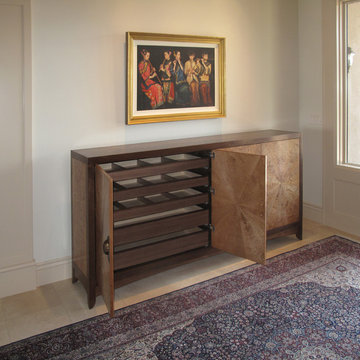
На фото: фойе среднего размера в восточном стиле с белыми стенами и полом из травертина с

Источник вдохновения для домашнего уюта: большое фойе в средиземноморском стиле с белыми стенами, двустворчатой входной дверью, полом из травертина, входной дверью из дерева среднего тона и бежевым полом

The Arts and Crafts movement of the early 1900's characterizes this picturesque home located in the charming Phoenix neighborhood of Arcadia. Showcasing expert craftsmanship and fine detailing, architect C.P. Drewett, AIA, NCARB, designed a home that not only expresses the Arts and Crafts design palette beautifully, but also captures the best elements of modern living and Arizona's indoor/outdoor lifestyle.
Project Details:
Architect // C.P. Drewett, AIA, NCARB, Drewett Works, Scottsdale, AZ
Builder // Sonora West Development, Scottsdale, AZ
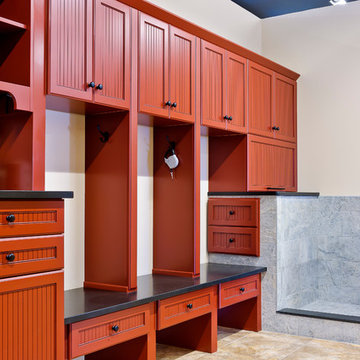
Стильный дизайн: большой тамбур в классическом стиле с белыми стенами и полом из травертина - последний тренд
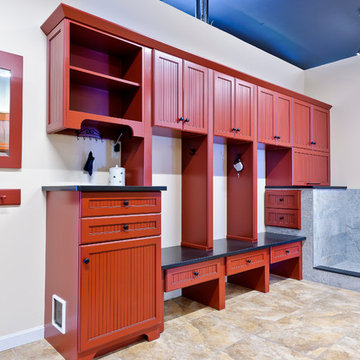
Свежая идея для дизайна: большой тамбур в классическом стиле с белыми стенами и полом из травертина - отличное фото интерьера

Finecraft Contractors, Inc.
GTM Architects
Randy Hill Photography
Пример оригинального дизайна: большой тамбур в классическом стиле с зелеными стенами, полом из травертина и коричневым полом
Пример оригинального дизайна: большой тамбур в классическом стиле с зелеными стенами, полом из травертина и коричневым полом

Large diameter Western Red Cedar logs from Pioneer Log Homes of B.C. built by Brian L. Wray in the Colorado Rockies. 4500 square feet of living space with 4 bedrooms, 3.5 baths and large common areas, decks, and outdoor living space make it perfect to enjoy the outdoors then get cozy next to the fireplace and the warmth of the logs.
Прихожая с деревянным полом и полом из травертина – фото дизайна интерьера
1