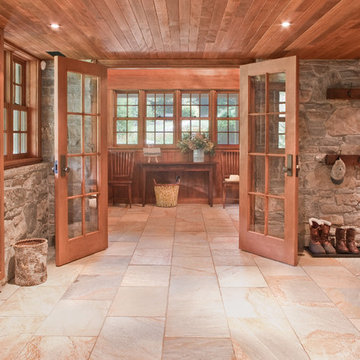Прихожая с деревянным полом и полом из сланца – фото дизайна интерьера
Сортировать:
Бюджет
Сортировать:Популярное за сегодня
81 - 100 из 3 696 фото
1 из 3

Свежая идея для дизайна: маленький тамбур: освещение в классическом стиле с серыми стенами, полом из сланца, одностворчатой входной дверью, стеклянной входной дверью и серым полом для на участке и в саду - отличное фото интерьера

Architect: Richard Holt AIA
Photographer: Cheryle St. Onge
Свежая идея для дизайна: узкая прихожая среднего размера в стиле ретро с белыми стенами, полом из сланца, одностворчатой входной дверью, стеклянной входной дверью и серым полом - отличное фото интерьера
Свежая идея для дизайна: узкая прихожая среднего размера в стиле ретро с белыми стенами, полом из сланца, одностворчатой входной дверью, стеклянной входной дверью и серым полом - отличное фото интерьера
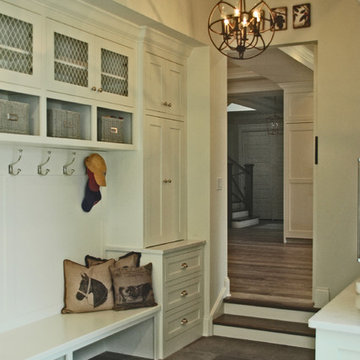
The sunken mud room with it's beautiful stone floor has a white barn door to close it off from the rest of the kitchen. The open locker bench has plenty of coat hooks for the grand kids. There is also a laundry sink and plenty of storage. This mud room has it all!
Meyer Design
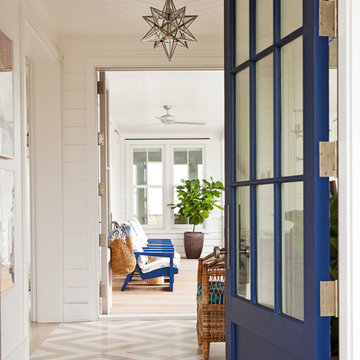
Photo Credit: Julia Lynn
Свежая идея для дизайна: входная дверь в морском стиле с белыми стенами, деревянным полом, одностворчатой входной дверью и синей входной дверью - отличное фото интерьера
Свежая идея для дизайна: входная дверь в морском стиле с белыми стенами, деревянным полом, одностворчатой входной дверью и синей входной дверью - отличное фото интерьера

The entry leads to an open plan parlor floor. with adjacent living room at the front, dining in the middle and open kitchen in the back of the house.. One hidden surprise is the paneled door that opens to reveal a tiny guest bath under the existing staircase. Executive Saarinen arm chairs from are reupholstered in a shiny Knoll 'Tryst' fabric which adds texture and compliments the black lacquer mushroom 1970's table and shiny silver frame of the large round mirror.
Photo: Ward Roberts

Basement Mud Room
Свежая идея для дизайна: большой тамбур в стиле неоклассика (современная классика) с бежевыми стенами, полом из сланца, одностворчатой входной дверью и белой входной дверью - отличное фото интерьера
Свежая идея для дизайна: большой тамбур в стиле неоклассика (современная классика) с бежевыми стенами, полом из сланца, одностворчатой входной дверью и белой входной дверью - отличное фото интерьера
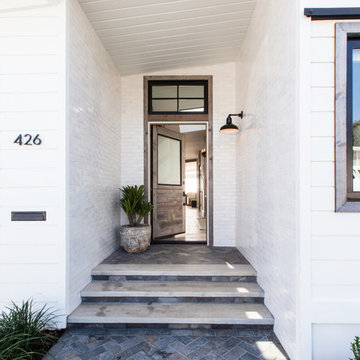
Источник вдохновения для домашнего уюта: входная дверь среднего размера в морском стиле с белыми стенами, одностворчатой входной дверью, входной дверью из дерева среднего тона, полом из сланца и синим полом
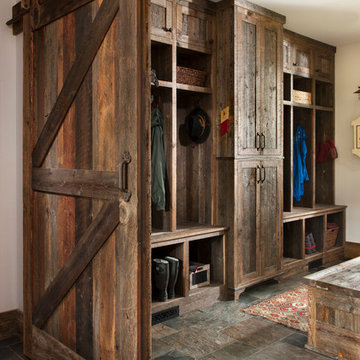
Altius Design, Longviews Studios
Идея дизайна: прихожая в стиле рустика с полом из сланца
Идея дизайна: прихожая в стиле рустика с полом из сланца
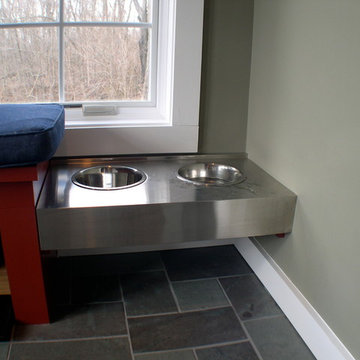
This old farmhouse (ca. late 18th century) has undergone many renovations over the years. Spring Creek Design added its stamp in 2008, with a small mudroom addition and a complete interior renovation.
The addition encompasses a 1st floor mudroom with extensive cabinetry and closetry. Upon entering the space from the driveway, cabinet and countertop space is provided to accommodate incoming grocery bags. Next in line are a series of “lockers” and cubbies - just right for coats, hats and book bags. Further inside is a wrap-around window seat with cedar shoe racks beneath. A stainless steel dog feeding station rounds out the amenities - all built atop a natural Vermont slate floor.
On the lower level, the addition features a full bathroom and a “Dude Pod” - a compact work and play space for the resident code monkey. Outfitted with a stand-up desk and an electronic drum kit, one needs only emerge for Mountain Dew refills and familial visits.
Within the existing space, we added an ensuite bathroom for the third floor bedroom. The second floor bathroom and first floor powder room were also gutted and remodeled.
The master bedroom was extensively remodeled - given a vaulted ceiling and a wall of floor-to-roof built-ins accessed with a rolling ladder.
An extensive, multi-level deck and screen house was added to provide outdoor living space, with secure, dry storage below.
Design Criteria:
- Update house with a high sustainability standard.
- Provide bathroom for daughters’ third floor bedroom.
- Update remaining bathrooms
- Update cramped, low ceilinged master bedroom
- Provide mudroom/entryway solutions.
- Provide a window seating space with good visibility of back and side yards – to keep an eye on the kids at play.
- Replace old deck with a updated deck/screen porch combination.
- Update sitting room with a wood stove and mantle.
Special Features:
- Insulated Concrete Forms used for Dude Pod foundation.
- Soy-based spray foam insulation used in the addition and master bedroom.
- Paperstone countertops in mudroom.
- Zero-VOC paints and finishes used throughout the project.
- All decking and trim for the deck/screen porch is made from 100% recycled HDPE (milk jugs, soda, water bottles)
- High efficiency combination washer/dryer.
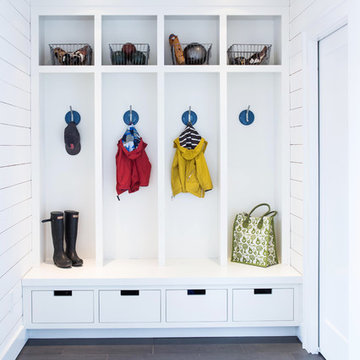
Источник вдохновения для домашнего уюта: тамбур в морском стиле с белыми стенами и полом из сланца
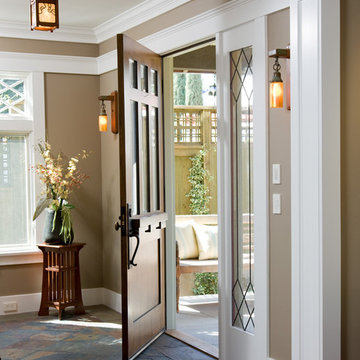
На фото: прихожая в стиле кантри с коричневыми стенами, полом из сланца, входной дверью из темного дерева и одностворчатой входной дверью

A custom dog grooming station and mudroom. Photography by Aaron Usher III.
На фото: большой тамбур в классическом стиле с серыми стенами, полом из сланца, серым полом и сводчатым потолком
На фото: большой тамбур в классическом стиле с серыми стенами, полом из сланца, серым полом и сводчатым потолком

This mudroom can be opened up to the rest of the first floor plan with hidden pocket doors! The open bench, hooks and cubbies add super flexible storage!
Architect: Meyer Design
Photos: Jody Kmetz
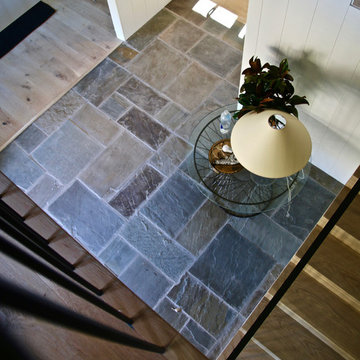
Blue stone tile in a random pattern. Grout joint is 1/2 inch thick. Matte sealer finish.
Идея дизайна: фойе среднего размера в современном стиле с белыми стенами, полом из сланца, одностворчатой входной дверью и входной дверью из светлого дерева
Идея дизайна: фойе среднего размера в современном стиле с белыми стенами, полом из сланца, одностворчатой входной дверью и входной дверью из светлого дерева
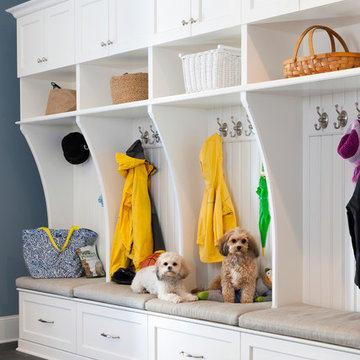
Still waiting for that walk!! Photos by Stacy Zarin-Goldberg
На фото: большой тамбур в классическом стиле с синими стенами и полом из сланца
На фото: большой тамбур в классическом стиле с синими стенами и полом из сланца

Leona Mozes Photography for Lakeshore Construction
Идея дизайна: огромный тамбур в современном стиле с полом из сланца и черными стенами
Идея дизайна: огромный тамбур в современном стиле с полом из сланца и черными стенами
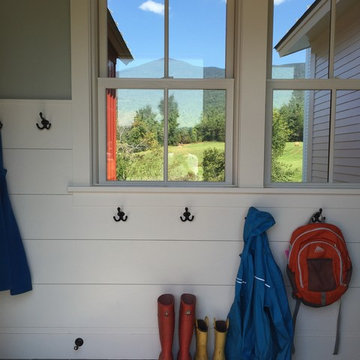
Свежая идея для дизайна: тамбур среднего размера в стиле кантри с серыми стенами, полом из сланца, одностворчатой входной дверью и белой входной дверью - отличное фото интерьера
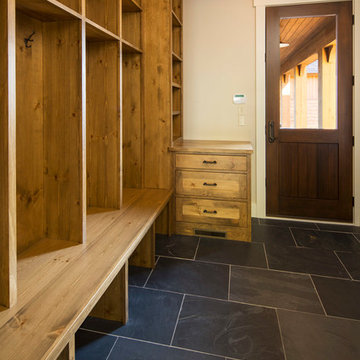
Troy Theis Photography
На фото: тамбур среднего размера: освещение в стиле рустика с белыми стенами, полом из сланца, одностворчатой входной дверью и входной дверью из дерева среднего тона с
На фото: тамбур среднего размера: освещение в стиле рустика с белыми стенами, полом из сланца, одностворчатой входной дверью и входной дверью из дерева среднего тона с
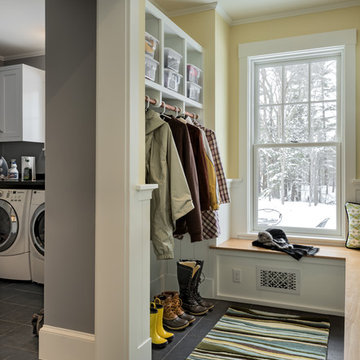
photography by Rob Karosis
Свежая идея для дизайна: тамбур среднего размера в классическом стиле с желтыми стенами и полом из сланца - отличное фото интерьера
Свежая идея для дизайна: тамбур среднего размера в классическом стиле с желтыми стенами и полом из сланца - отличное фото интерьера
Прихожая с деревянным полом и полом из сланца – фото дизайна интерьера
5
