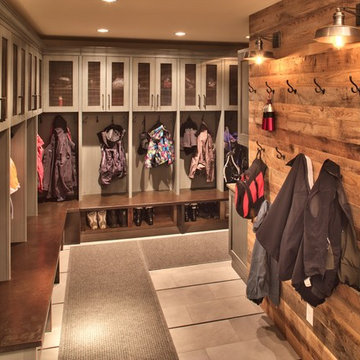Прихожая с черным полом и серым полом – фото дизайна интерьера
Сортировать:
Бюджет
Сортировать:Популярное за сегодня
101 - 120 из 15 057 фото
1 из 3
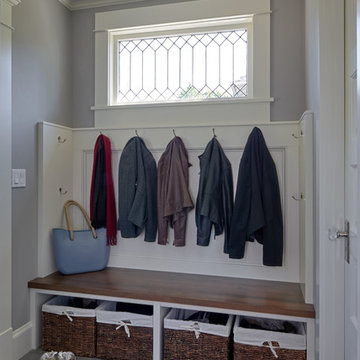
Источник вдохновения для домашнего уюта: маленький тамбур в классическом стиле с серыми стенами, серым полом и полом из керамогранита для на участке и в саду
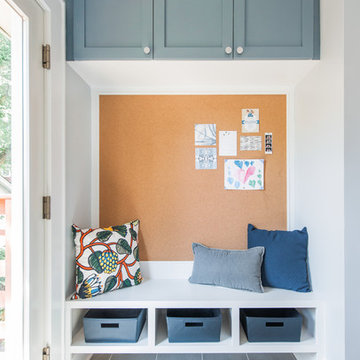
Photography by Anna Herbst
Свежая идея для дизайна: тамбур среднего размера со шкафом для обуви в стиле неоклассика (современная классика) с полом из керамогранита, синими стенами и серым полом - отличное фото интерьера
Свежая идея для дизайна: тамбур среднего размера со шкафом для обуви в стиле неоклассика (современная классика) с полом из керамогранита, синими стенами и серым полом - отличное фото интерьера

Jonathan Reece
Пример оригинального дизайна: тамбур среднего размера в стиле неоклассика (современная классика) с полом из керамогранита, белыми стенами, входной дверью из дерева среднего тона и серым полом
Пример оригинального дизайна: тамбур среднего размера в стиле неоклассика (современная классика) с полом из керамогранита, белыми стенами, входной дверью из дерева среднего тона и серым полом
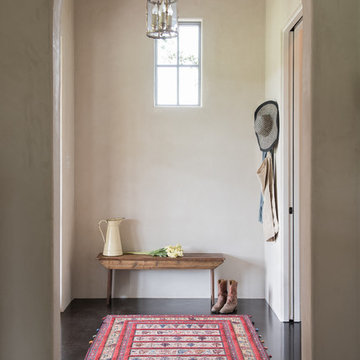
Jacob Bodkin
Свежая идея для дизайна: маленький вестибюль в стиле кантри с черным полом для на участке и в саду - отличное фото интерьера
Свежая идея для дизайна: маленький вестибюль в стиле кантри с черным полом для на участке и в саду - отличное фото интерьера
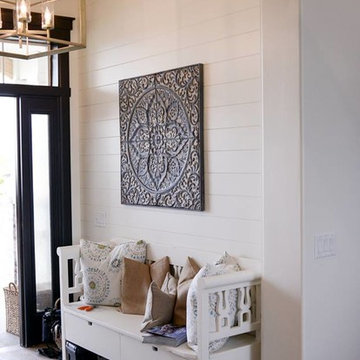
Entryway by Osmond Designs.
На фото: входная дверь среднего размера в стиле кантри с бежевыми стенами, паркетным полом среднего тона, одностворчатой входной дверью, серым полом и черной входной дверью с
На фото: входная дверь среднего размера в стиле кантри с бежевыми стенами, паркетным полом среднего тона, одностворчатой входной дверью, серым полом и черной входной дверью с

Edmund Studios Photography.
A view of the back entry and mud room shows built-in millwork including cubbies, cabinets, drawers, coat hooks, boot shelf and a bench.
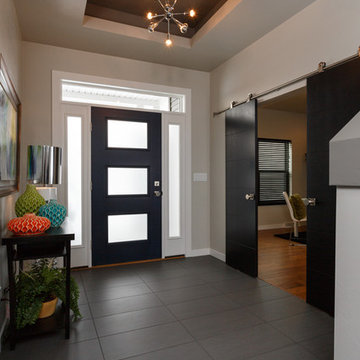
Simple yet luxurious finishes and sleek geometric architectural details make this modern home one of a kind.
Designer: Amy Gerber
Photo: Mary Santaga
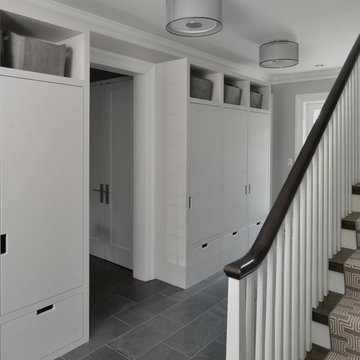
Стильный дизайн: тамбур среднего размера: освещение в стиле модернизм с белыми стенами, полом из сланца и серым полом - последний тренд
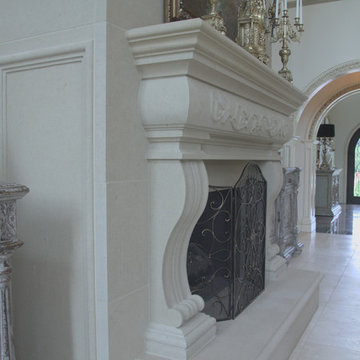
Using the same stone creates a unified look and makes the fireplace the center of the room.
Свежая идея для дизайна: входная дверь среднего размера в викторианском стиле с белыми стенами, двустворчатой входной дверью, черной входной дверью, полом из керамической плитки и серым полом - отличное фото интерьера
Свежая идея для дизайна: входная дверь среднего размера в викторианском стиле с белыми стенами, двустворчатой входной дверью, черной входной дверью, полом из керамической плитки и серым полом - отличное фото интерьера

Пример оригинального дизайна: тамбур среднего размера в классическом стиле с серым полом, серыми стенами, полом из сланца, одностворчатой входной дверью и белой входной дверью

Front yard entry. Photo by Clark Dugger
На фото: маленькая входная дверь в средиземноморском стиле с двустворчатой входной дверью, входной дверью из дерева среднего тона, белыми стенами, бетонным полом и серым полом для на участке и в саду
На фото: маленькая входная дверь в средиземноморском стиле с двустворчатой входной дверью, входной дверью из дерева среднего тона, белыми стенами, бетонным полом и серым полом для на участке и в саду

Mediterranean door on exterior of home in South Bay California
Custom Design & Construction
На фото: большая прихожая: освещение в средиземноморском стиле с одностворчатой входной дверью, синей входной дверью, бежевыми стенами, бетонным полом и серым полом
На фото: большая прихожая: освещение в средиземноморском стиле с одностворчатой входной дверью, синей входной дверью, бежевыми стенами, бетонным полом и серым полом
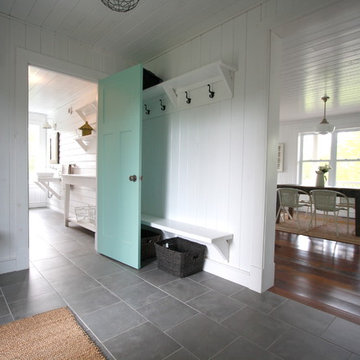
open concept entry to bathroom and kitchen, painted wood walls and ceiling , wide plank flooring and custom harvest table
design by Mark Rickerd
picture by Anastasia McDonald

Covered back door, bluestone porch, french side lights, french door, bead board ceiling. Photography by Pete Weigley
На фото: входная дверь в классическом стиле с серыми стенами, полом из сланца, одностворчатой входной дверью, черной входной дверью и серым полом
На фото: входная дверь в классическом стиле с серыми стенами, полом из сланца, одностворчатой входной дверью, черной входной дверью и серым полом

Свежая идея для дизайна: входная дверь среднего размера в современном стиле с серой входной дверью, серыми стенами, бетонным полом, одностворчатой входной дверью и серым полом - отличное фото интерьера

The goal of this project was to build a house that would be energy efficient using materials that were both economical and environmentally conscious. Due to the extremely cold winter weather conditions in the Catskills, insulating the house was a primary concern. The main structure of the house is a timber frame from an nineteenth century barn that has been restored and raised on this new site. The entirety of this frame has then been wrapped in SIPs (structural insulated panels), both walls and the roof. The house is slab on grade, insulated from below. The concrete slab was poured with a radiant heating system inside and the top of the slab was polished and left exposed as the flooring surface. Fiberglass windows with an extremely high R-value were chosen for their green properties. Care was also taken during construction to make all of the joints between the SIPs panels and around window and door openings as airtight as possible. The fact that the house is so airtight along with the high overall insulatory value achieved from the insulated slab, SIPs panels, and windows make the house very energy efficient. The house utilizes an air exchanger, a device that brings fresh air in from outside without loosing heat and circulates the air within the house to move warmer air down from the second floor. Other green materials in the home include reclaimed barn wood used for the floor and ceiling of the second floor, reclaimed wood stairs and bathroom vanity, and an on-demand hot water/boiler system. The exterior of the house is clad in black corrugated aluminum with an aluminum standing seam roof. Because of the extremely cold winter temperatures windows are used discerningly, the three largest windows are on the first floor providing the main living areas with a majestic view of the Catskill mountains.
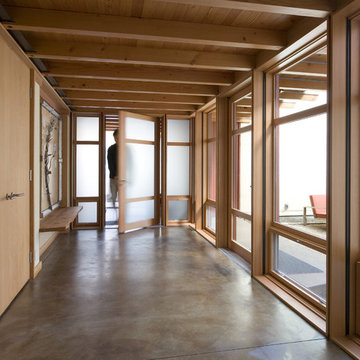
Steve Keating Photography
На фото: прихожая в стиле модернизм с бетонным полом и серым полом
На фото: прихожая в стиле модернизм с бетонным полом и серым полом
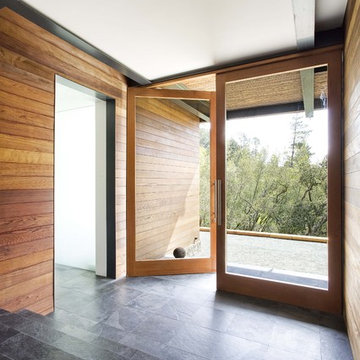
Свежая идея для дизайна: прихожая в стиле модернизм с полом из сланца и черным полом - отличное фото интерьера

Свежая идея для дизайна: входная дверь среднего размера в классическом стиле с одностворчатой входной дверью, красной входной дверью, серыми стенами, полом из керамической плитки и серым полом - отличное фото интерьера
Прихожая с черным полом и серым полом – фото дизайна интерьера
6
