Прихожая с бежевыми стенами и входной дверью из темного дерева – фото дизайна интерьера
Сортировать:
Бюджет
Сортировать:Популярное за сегодня
121 - 140 из 5 069 фото
1 из 3
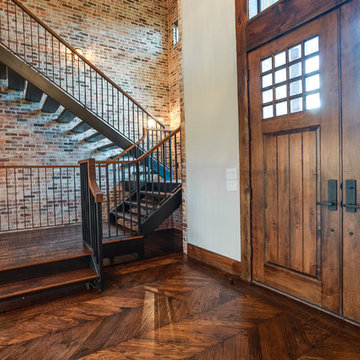
Ariana Miller with ANM Photography. www.anmphoto.com
Свежая идея для дизайна: входная дверь среднего размера в стиле рустика с бежевыми стенами, темным паркетным полом, двустворчатой входной дверью и входной дверью из темного дерева - отличное фото интерьера
Свежая идея для дизайна: входная дверь среднего размера в стиле рустика с бежевыми стенами, темным паркетным полом, двустворчатой входной дверью и входной дверью из темного дерева - отличное фото интерьера
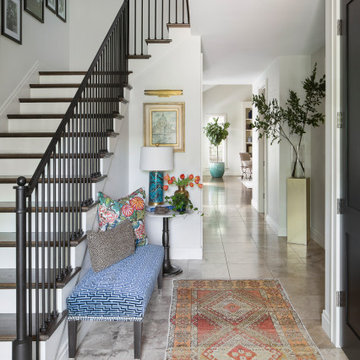
This entry foyer lacked personality and purpose. The simple travertine flooring and iron staircase railing provided a background to set the stage for the rest of the home. A colorful vintage oushak rug pulls the zesty orange from the patterned pillow and tulips. A greek key upholstered bench provides a much needed place to take off your shoes. The homeowners gathered all of the their favorite family photos and we created a focal point with mixed sizes of black and white photos. They can add to their collection over time as new memories are made. A vintage brass pedestal and branches breaks up the long hallway and adding the large tree in aqua pot carries your eye through to the family room.
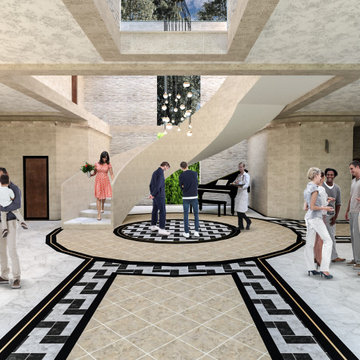
Пример оригинального дизайна: огромное фойе: освещение в современном стиле с бежевыми стенами, мраморным полом, двустворчатой входной дверью, входной дверью из темного дерева, белым полом и панелями на части стены
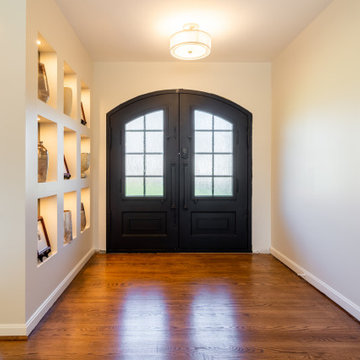
The homeowner of this Fairfax, VA home wanted to update his 1950's style entryway. The existing dividing wall was very dated (see before photos) and he wanted to create a larger entry with a new door and special feature wall. We designed a beautiful wall with display "cubbies" for his art and collectibles. The end result was modern and eye-catching!
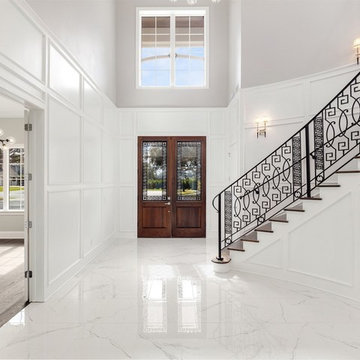
Пример оригинального дизайна: большое фойе в стиле неоклассика (современная классика) с бежевыми стенами, мраморным полом, двустворчатой входной дверью, входной дверью из темного дерева и белым полом
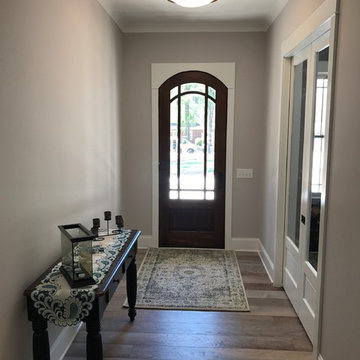
Пример оригинального дизайна: фойе среднего размера в стиле кантри с бежевыми стенами, темным паркетным полом, одностворчатой входной дверью, входной дверью из темного дерева и коричневым полом
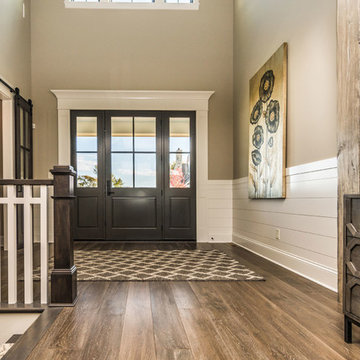
Sliding barn doors lead the way into office space.
Photo by: Thomas Graham
Пример оригинального дизайна: входная дверь в стиле модернизм с бежевыми стенами, паркетным полом среднего тона, двустворчатой входной дверью и входной дверью из темного дерева
Пример оригинального дизайна: входная дверь в стиле модернизм с бежевыми стенами, паркетным полом среднего тона, двустворчатой входной дверью и входной дверью из темного дерева
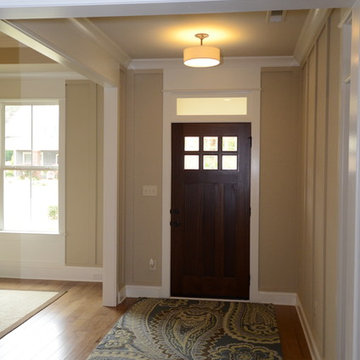
Foyer
Источник вдохновения для домашнего уюта: маленькая узкая прихожая в классическом стиле с бежевыми стенами, паркетным полом среднего тона, одностворчатой входной дверью и входной дверью из темного дерева для на участке и в саду
Источник вдохновения для домашнего уюта: маленькая узкая прихожая в классическом стиле с бежевыми стенами, паркетным полом среднего тона, одностворчатой входной дверью и входной дверью из темного дерева для на участке и в саду
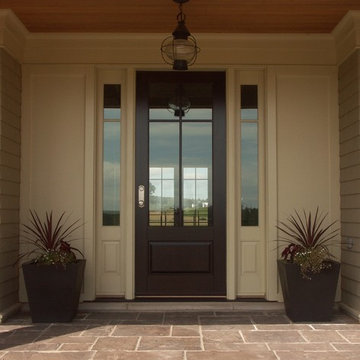
Glass with custom SDL pattern reflected in sidelights
Пример оригинального дизайна: входная дверь среднего размера: освещение с бежевыми стенами, полом из сланца, одностворчатой входной дверью и входной дверью из темного дерева
Пример оригинального дизайна: входная дверь среднего размера: освещение с бежевыми стенами, полом из сланца, одностворчатой входной дверью и входной дверью из темного дерева
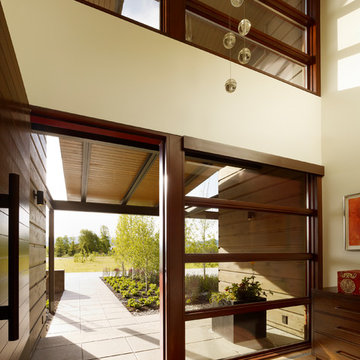
The Peaks View residence is sited near Wilson, Wyoming, in a grassy meadow, adjacent to the Teton mountain range. The design solution for the project had to satisfy two conflicting goals: the finished project must fit seamlessly into a neighborhood with distinctly conservative design guidelines while satisfying the owners desire to create a unique home with roots in the modern idiom.
Within these constraints, the architect created an assemblage of building volumes to break down the scale of the 6,500 square foot program. A pair of two-story gabled structures present a traditional face to the neighborhood, while the single-story living pavilion, with its expansive shed roof, tilts up to recognize views and capture daylight for the primary living spaces. This trio of buildings wrap around a south-facing courtyard, a warm refuge for outdoor living during the short summer season in Wyoming. Broad overhangs, articulated in wood, taper to thin steel “brim” that protects the buildings from harsh western weather. The roof of the living pavilion extends to create a covered outdoor extension for the main living space. The cast-in-place concrete chimney and site walls anchor the composition of forms to the flat site. The exterior is clad primarily in cedar siding; two types were used to create pattern, texture and depth in the elevations.
While the building forms and exterior materials conform to the design guidelines and fit within the context of the neighborhood, the interiors depart to explore a well-lit, refined and warm character. Wood, plaster and a reductive approach to detailing and materials complete the interior expression. Display for a Kimono was deliberately incorporated into the entry sequence. Its influence on the interior can be seen in the delicate stair screen and the language for the millwork which is conceived as simple wood containers within spaces. Ample glazing provides excellent daylight and a connection to the site.
Photos: Matthew Millman
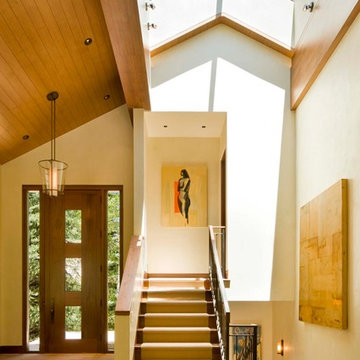
Свежая идея для дизайна: фойе в стиле неоклассика (современная классика) с бежевыми стенами, одностворчатой входной дверью и входной дверью из темного дерева - отличное фото интерьера
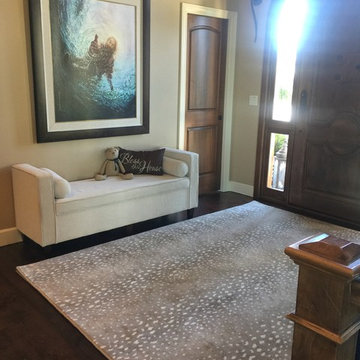
An upholstered bench gives guests a place to sit their belongings while visiting.
Свежая идея для дизайна: фойе среднего размера в стиле неоклассика (современная классика) с бежевыми стенами, темным паркетным полом, одностворчатой входной дверью, входной дверью из темного дерева и коричневым полом - отличное фото интерьера
Свежая идея для дизайна: фойе среднего размера в стиле неоклассика (современная классика) с бежевыми стенами, темным паркетным полом, одностворчатой входной дверью, входной дверью из темного дерева и коричневым полом - отличное фото интерьера
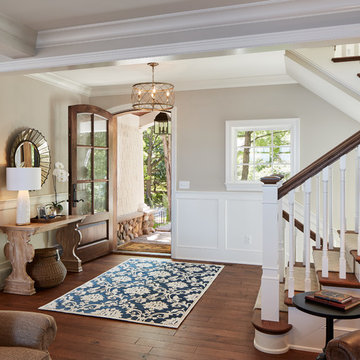
Hendel Homes
Corey Gaffer Photography
Свежая идея для дизайна: входная дверь среднего размера в стиле неоклассика (современная классика) с бежевыми стенами, паркетным полом среднего тона, одностворчатой входной дверью и входной дверью из темного дерева - отличное фото интерьера
Свежая идея для дизайна: входная дверь среднего размера в стиле неоклассика (современная классика) с бежевыми стенами, паркетным полом среднего тона, одностворчатой входной дверью и входной дверью из темного дерева - отличное фото интерьера
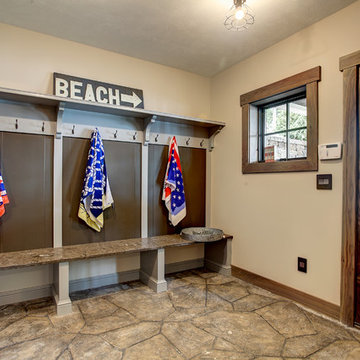
Photos by Kaity
Стильный дизайн: тамбур в стиле рустика с бежевыми стенами, одностворчатой входной дверью и входной дверью из темного дерева - последний тренд
Стильный дизайн: тамбур в стиле рустика с бежевыми стенами, одностворчатой входной дверью и входной дверью из темного дерева - последний тренд
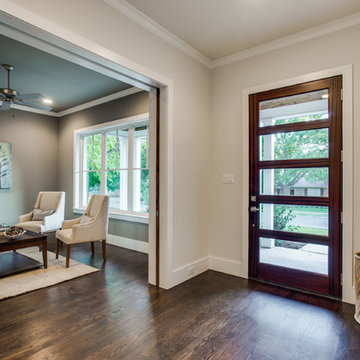
Свежая идея для дизайна: входная дверь среднего размера в стиле неоклассика (современная классика) с бежевыми стенами, входной дверью из темного дерева, темным паркетным полом и одностворчатой входной дверью - отличное фото интерьера
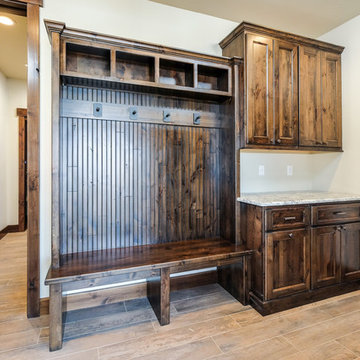
Shutter Avenue Photography
На фото: тамбур среднего размера в стиле рустика с бежевыми стенами, полом из керамогранита и входной дверью из темного дерева
На фото: тамбур среднего размера в стиле рустика с бежевыми стенами, полом из керамогранита и входной дверью из темного дерева
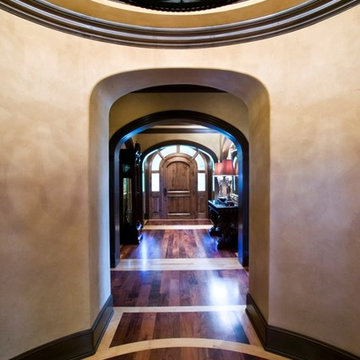
Steel Shutter Photography
На фото: большое фойе в средиземноморском стиле с бежевыми стенами, темным паркетным полом, одностворчатой входной дверью и входной дверью из темного дерева с
На фото: большое фойе в средиземноморском стиле с бежевыми стенами, темным паркетным полом, одностворчатой входной дверью и входной дверью из темного дерева с
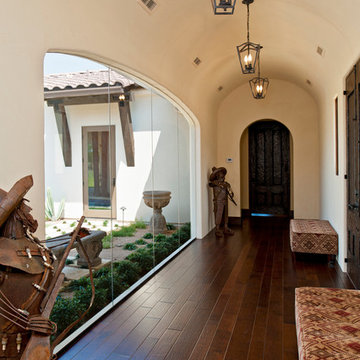
На фото: узкая прихожая в средиземноморском стиле с бежевыми стенами, темным паркетным полом и входной дверью из темного дерева
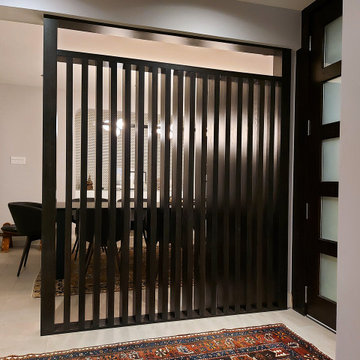
Louvered entry divider in solid oak with ebony stain
Пример оригинального дизайна: узкая прихожая среднего размера в современном стиле с бежевыми стенами, полом из керамической плитки, одностворчатой входной дверью, входной дверью из темного дерева и белым полом
Пример оригинального дизайна: узкая прихожая среднего размера в современном стиле с бежевыми стенами, полом из керамической плитки, одностворчатой входной дверью, входной дверью из темного дерева и белым полом
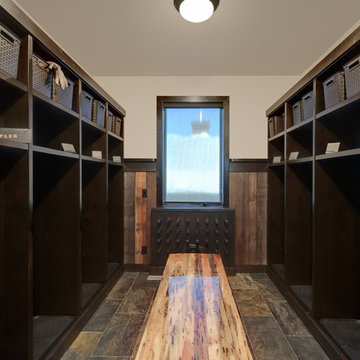
This family getaway was built with entertaining and guests in mind, so the expansive Bootroom was designed with great flow to be a catch-all space essential for organization of equipment and guests.
Integrated ski racks on the porch railings outside provide space for guests to park their gear. Covered entry has a metal floor grate, boot brushes, and boot kicks to clean snow off.
Inside, ski racks line the wall beside a work bench, providing the perfect space to store skis, boards, and equipment, as well as the ideal spot to wax up before hitting the slopes.
Around the corner are individual wood lockers, labeled for family members and usual guests. A custom-made hand-scraped wormwood bench takes the central display – protected with clear epoxy to preserve the look of holes while providing a waterproof and smooth surface.
Wooden boot and glove dryers are positioned at either end of the room, these custom units feature sturdy wooden dowels to hold any equipment, and powerful fans mean that everything will be dry after lunch break.
The Bootroom is finished with naturally aged wood wainscoting, rescued from a lumber storage field, and the large rail topper provides a perfect ledge for small items while pulling on freshly dried boots. Large wooden baseboards offer protection for the wall against stray equipment.
Прихожая с бежевыми стенами и входной дверью из темного дерева – фото дизайна интерьера
7