Прихожая с бежевыми стенами и входной дверью из светлого дерева – фото дизайна интерьера
Сортировать:
Бюджет
Сортировать:Популярное за сегодня
61 - 80 из 730 фото
1 из 3
This pretty entrance area was created to connect the old and new parts of the cottage. The glass and oak staircase gives a light and airy feel, which can be unusual in a traditional thatched cottage. The exposed brick and natural limestone connect outdoor and indoor spaces, and the farrow and ball lime white on the walls softens the space.
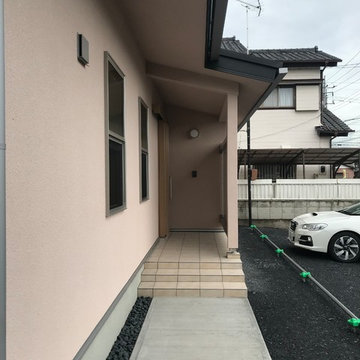
前面道路から、玄関まではコンクリート刷毛引き仕上げ。
Стильный дизайн: маленькая прихожая с бежевыми стенами, полом из керамогранита, раздвижной входной дверью, входной дверью из светлого дерева и бежевым полом для на участке и в саду - последний тренд
Стильный дизайн: маленькая прихожая с бежевыми стенами, полом из керамогранита, раздвижной входной дверью, входной дверью из светлого дерева и бежевым полом для на участке и в саду - последний тренд
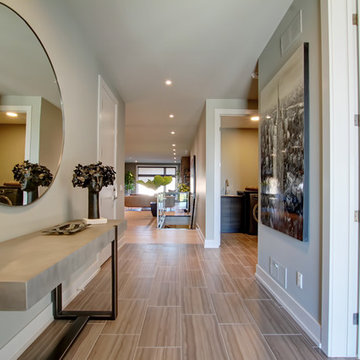
Идея дизайна: узкая прихожая среднего размера в современном стиле с бежевыми стенами, темным паркетным полом, одностворчатой входной дверью, входной дверью из светлого дерева и коричневым полом
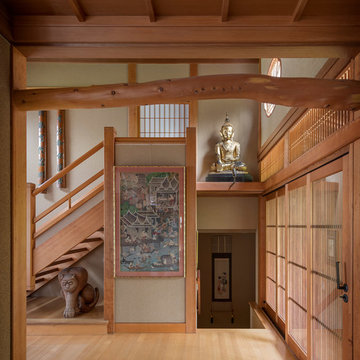
Aaron Leitz
Стильный дизайн: фойе в восточном стиле с бежевыми стенами, светлым паркетным полом, входной дверью из светлого дерева и бежевым полом - последний тренд
Стильный дизайн: фойе в восточном стиле с бежевыми стенами, светлым паркетным полом, входной дверью из светлого дерева и бежевым полом - последний тренд
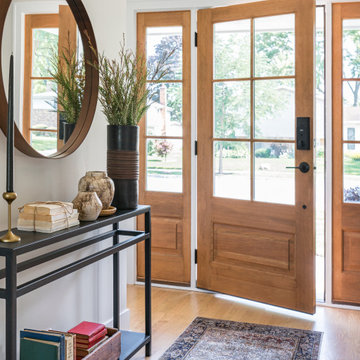
New oak stained entry doors and sidelights and modern open-legged foyer table moment
Идея дизайна: фойе среднего размера в стиле неоклассика (современная классика) с бежевыми стенами, светлым паркетным полом, одностворчатой входной дверью, входной дверью из светлого дерева и бежевым полом
Идея дизайна: фойе среднего размера в стиле неоклассика (современная классика) с бежевыми стенами, светлым паркетным полом, одностворчатой входной дверью, входной дверью из светлого дерева и бежевым полом
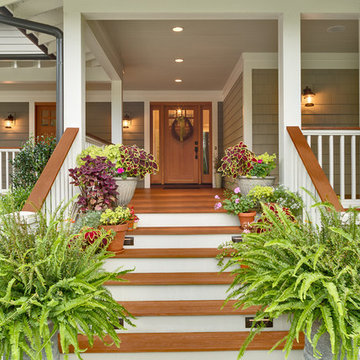
This front entry porch has Ipé decking and handrails. The entry door is a clear stained fir craftsman style. Inset step lighting and a painted bead board ceiling complete the entry.
Firewater Photography
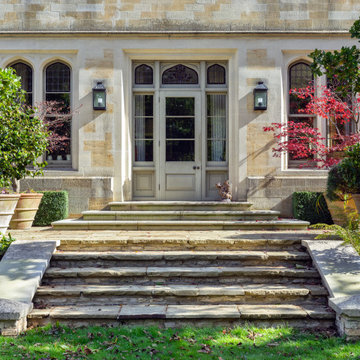
Stairs to main house side-entrance
Стильный дизайн: прихожая в современном стиле с бежевыми стенами, поворотной входной дверью, входной дверью из светлого дерева и бежевым полом - последний тренд
Стильный дизайн: прихожая в современном стиле с бежевыми стенами, поворотной входной дверью, входной дверью из светлого дерева и бежевым полом - последний тренд
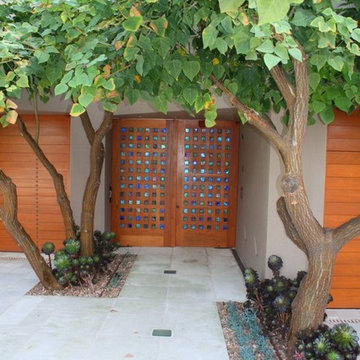
Идея дизайна: большая входная дверь в восточном стиле с бежевыми стенами, полом из керамической плитки, двустворчатой входной дверью и входной дверью из светлого дерева
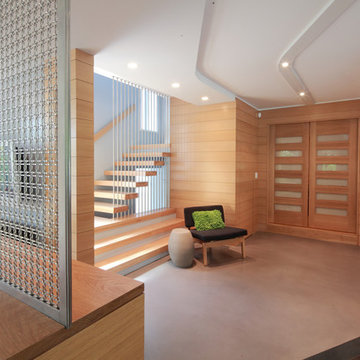
“Compelling.” That’s how one of our judges characterized this stair, which manages to embody both reassuring solidity and airy weightlessness. Architect Mahdad Saniee specified beefy maple treads—each laminated from two boards, to resist twisting and cupping—and supported them at the wall with hidden steel hangers. “We wanted to make them look like they are floating,” he says, “so they sit away from the wall by about half an inch.” The stainless steel rods that seem to pierce the treads’ opposite ends are, in fact, joined by threaded couplings hidden within the thickness of the wood. The result is an assembly whose stiffness underfoot defies expectation, Saniee says. “It feels very solid, much more solid than average stairs.” With the rods working in tension from above and compression below, “it’s very hard for those pieces of wood to move.”
The interplay of wood and steel makes abstract reference to a Steinway concert grand, Saniee notes. “It’s taking elements of a piano and playing with them.” A gently curved soffit in the ceiling reinforces the visual rhyme. The jury admired the effect but was equally impressed with the technical acumen required to achieve it. “The rhythm established by the vertical rods sets up a rigorous discipline that works with the intricacies of stair dimensions,” observed one judge. “That’s really hard to do.”
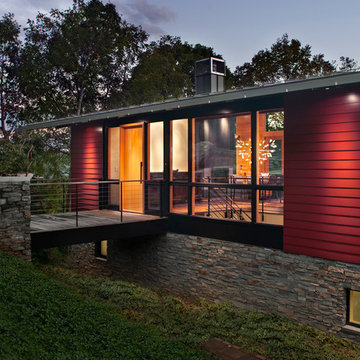
David Dietrich
Стильный дизайн: входная дверь среднего размера в современном стиле с бежевыми стенами, светлым паркетным полом, поворотной входной дверью, входной дверью из светлого дерева и коричневым полом - последний тренд
Стильный дизайн: входная дверь среднего размера в современном стиле с бежевыми стенами, светлым паркетным полом, поворотной входной дверью, входной дверью из светлого дерева и коричневым полом - последний тренд
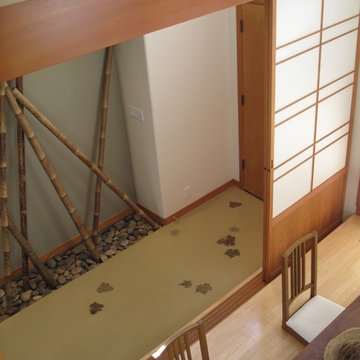
I look forward to finding creative solutions when I'm presented with a 'must have' during construction. My client found some leaf shapes cut from slate tile. I set them in the concrete floor as if blown in by the wind.
A concrete floor with radiant heating is finished in natural tones acid wash. Laser cut leaves from slate, embedded in the floor, seem 'blown in' through the front door. A raised platform behind shoji screens offer japanese style seating at a 'sunken' table.
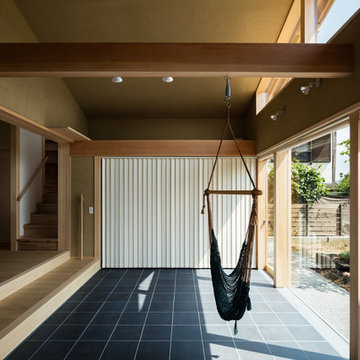
玄関ポーチより続いて淡路の窯変タイルを敷き詰めた土間空間.東側のお庭と掃き出し窓を全開することで一体化するエントランス空間です.そこは単なる三和土ではなく多目的に使える半屋外空間のようなユニークな場所.無垢の梁にハンモックを下げてくつろぎや遊びの場にもなります.内部空間と続く大きな開口部には引き込みの雪見障子を設置し,開ければ土間空間を介して庭まで繋がる広がりを感じさせる心地良い住まいです.
Photo:笹の倉舎/笹倉洋平
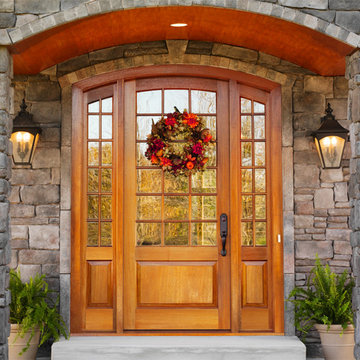
Upstate Door makes hand-crafted custom, semi-custom and standard interior and exterior doors from a full array of wood species and MDF materials.
African Mahogany, 18-lite over 1 panel arch top door with 12-lite over 1 panel sidelites
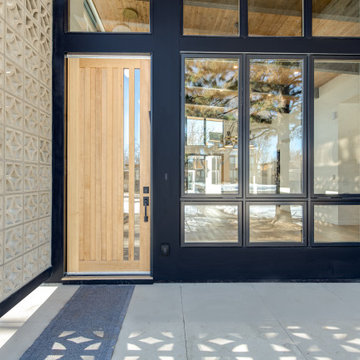
The covered entry porch to this house features a privacy screen, constructed of concrete geometric masonry blocks in a steel frame. A custom modern front door, brick, and floor-to-ceiling windows comprise the remainder of the sides of the entry porch. The great room is behind the windows.
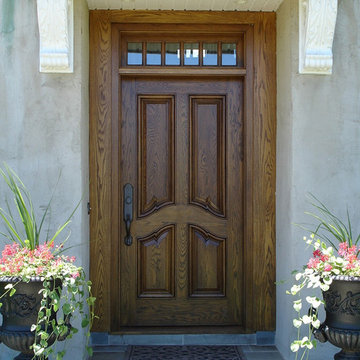
The character of this French style entry is due to its recurve moldings.
Источник вдохновения для домашнего уюта: прихожая в классическом стиле с бежевыми стенами, входной дверью из светлого дерева и одностворчатой входной дверью
Источник вдохновения для домашнего уюта: прихожая в классическом стиле с бежевыми стенами, входной дверью из светлого дерева и одностворчатой входной дверью
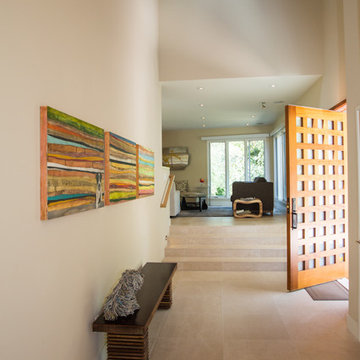
Свежая идея для дизайна: входная дверь в стиле модернизм с бежевыми стенами, полом из керамогранита, поворотной входной дверью, входной дверью из светлого дерева и бежевым полом - отличное фото интерьера
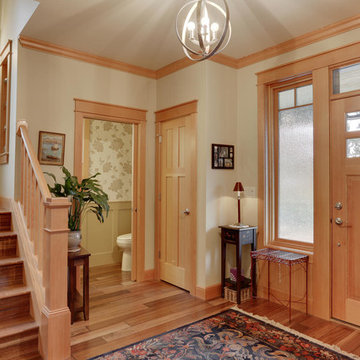
http://www.re-pdx.com/
На фото: фойе в стиле кантри с паркетным полом среднего тона, бежевыми стенами, одностворчатой входной дверью и входной дверью из светлого дерева с
На фото: фойе в стиле кантри с паркетным полом среднего тона, бежевыми стенами, одностворчатой входной дверью и входной дверью из светлого дерева с
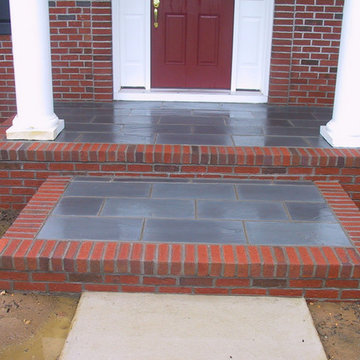
Источник вдохновения для домашнего уюта: входная дверь среднего размера с бежевыми стенами, кирпичным полом, одностворчатой входной дверью и входной дверью из светлого дерева
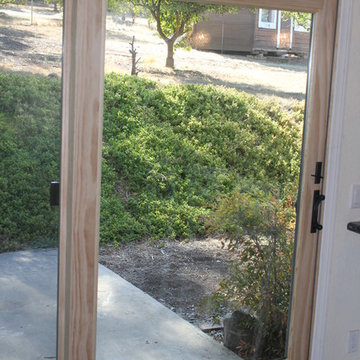
Andersen A Series Frenchwood Gliding Door, interior view of operating panel of 8068 door unit.
Photos taken by General Millwork Supply, Inc.
Installed by Dave Hawkins Construction
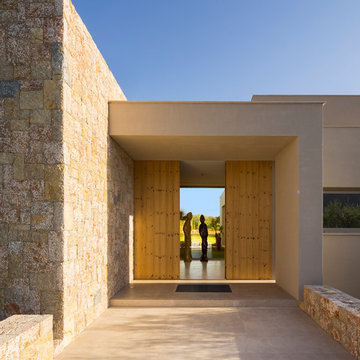
Mauricio Fuertes
Стильный дизайн: большая входная дверь в средиземноморском стиле с входной дверью из светлого дерева, бежевыми стенами и одностворчатой входной дверью - последний тренд
Стильный дизайн: большая входная дверь в средиземноморском стиле с входной дверью из светлого дерева, бежевыми стенами и одностворчатой входной дверью - последний тренд
Прихожая с бежевыми стенами и входной дверью из светлого дерева – фото дизайна интерьера
4