Прихожая с бежевыми стенами и серыми стенами – фото дизайна интерьера
Сортировать:
Бюджет
Сортировать:Популярное за сегодня
61 - 80 из 48 394 фото
1 из 3

Пример оригинального дизайна: большой тамбур в стиле рустика с бежевыми стенами и серым полом

TEAM:
Architect: LDa Architecture & Interiors
Builder (Kitchen/ Mudroom Addition): Shanks Engineering & Construction
Builder (Master Suite Addition): Hampden Design
Photographer: Greg Premru
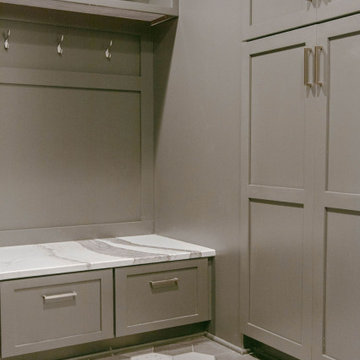
Идея дизайна: тамбур среднего размера в современном стиле с серыми стенами, мраморным полом и серым полом

Стильный дизайн: тамбур среднего размера в стиле неоклассика (современная классика) с серыми стенами, светлым паркетным полом, одностворчатой входной дверью, белой входной дверью и бежевым полом - последний тренд

Today’s basements are much more than dark, dingy spaces or rec rooms of years ago. Because homeowners are spending more time in them, basements have evolved into lower-levels with distinctive spaces, complete with stone and marble fireplaces, sitting areas, coffee and wine bars, home theaters, over sized guest suites and bathrooms that rival some of the most luxurious resort accommodations.
Gracing the lakeshore of Lake Beulah, this homes lower-level presents a beautiful opening to the deck and offers dynamic lake views. To take advantage of the home’s placement, the homeowner wanted to enhance the lower-level and provide a more rustic feel to match the home’s main level, while making the space more functional for boating equipment and easy access to the pier and lakefront.
Jeff Auberger designed a seating area to transform into a theater room with a touch of a button. A hidden screen descends from the ceiling, offering a perfect place to relax after a day on the lake. Our team worked with a local company that supplies reclaimed barn board to add to the decor and finish off the new space. Using salvaged wood from a corn crib located in nearby Delavan, Jeff designed a charming area near the patio door that features two closets behind sliding barn doors and a bench nestled between the closets, providing an ideal spot to hang wet towels and store flip flops after a day of boating. The reclaimed barn board was also incorporated into built-in shelving alongside the fireplace and an accent wall in the updated kitchenette.
Lastly the children in this home are fans of the Harry Potter book series, so naturally, there was a Harry Potter themed cupboard under the stairs created. This cozy reading nook features Hogwartz banners and wizarding wands that would amaze any fan of the book series.
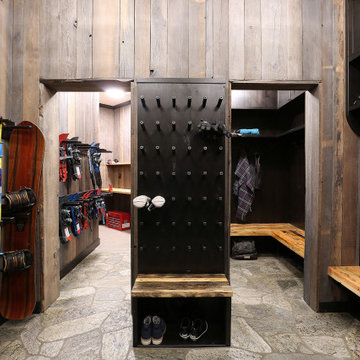
A well designed ski in bootroom with custom millwork.
Wormwood benches, glove dryer, boot dryer, and custom equipment racks make this bootroom beautiful and functional.
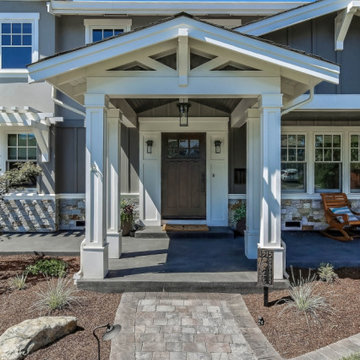
Стильный дизайн: входная дверь в стиле кантри с серыми стенами, бетонным полом, одностворчатой входной дверью и входной дверью из темного дерева - последний тренд
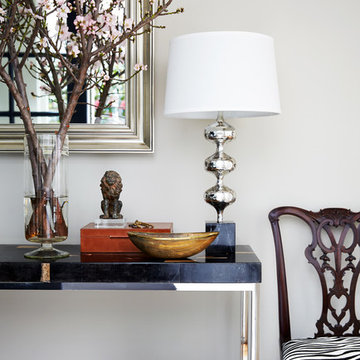
Пример оригинального дизайна: узкая прихожая в стиле неоклассика (современная классика) с серыми стенами, паркетным полом среднего тона, белой входной дверью и коричневым полом
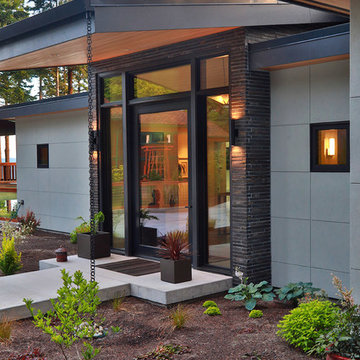
Идея дизайна: большая входная дверь в стиле модернизм с серыми стенами, бетонным полом, одностворчатой входной дверью, стеклянной входной дверью и серым полом

Mudroom featuring custom industrial raw steel lockers with grilled door panels and wood bench surface. Custom designed & fabricated wood barn door with raw steel strap & rivet top panel. Decorative raw concrete floor tiles. View to kitchen & living rooms beyond.
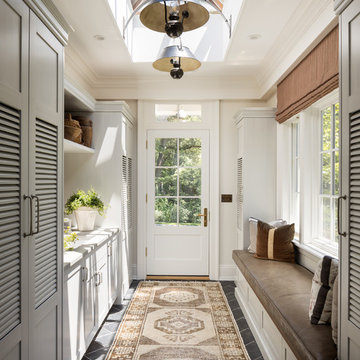
Идея дизайна: тамбур в классическом стиле с бежевыми стенами, одностворчатой входной дверью, белой входной дверью и черным полом
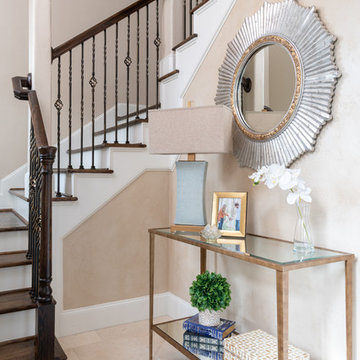
Свежая идея для дизайна: маленькая узкая прихожая в стиле неоклассика (современная классика) с бежевыми стенами и бежевым полом для на участке и в саду - отличное фото интерьера
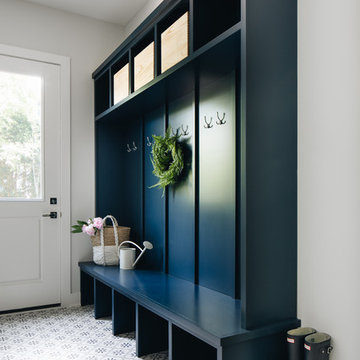
Свежая идея для дизайна: тамбур в морском стиле с серыми стенами, одностворчатой входной дверью, белой входной дверью и разноцветным полом - отличное фото интерьера

Идея дизайна: прихожая среднего размера в морском стиле с серыми стенами, голландской входной дверью, белой входной дверью, бетонным полом и серым полом

Designer: Honeycomb Home Design
Photographer: Marcel Alain
This new home features open beam ceilings and a ranch style feel with contemporary elements.
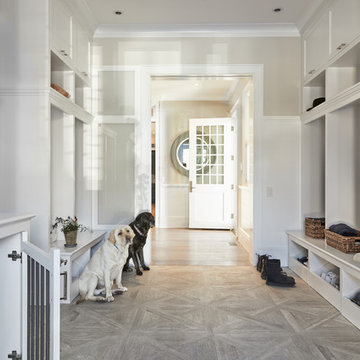
На фото: тамбур в морском стиле с бежевыми стенами, одностворчатой входной дверью, белой входной дверью и бежевым полом с

Свежая идея для дизайна: тамбур в стиле кантри с серыми стенами, паркетным полом среднего тона и коричневым полом - отличное фото интерьера
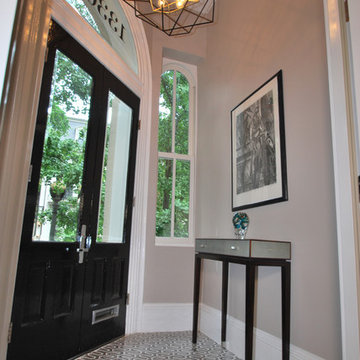
Historic townhouse small enclosed foyer made modern with new marble geometric tile floor, open caged pendant and shagreen console table.
Стильный дизайн: маленькое фойе в стиле неоклассика (современная классика) с бежевыми стенами, мраморным полом, двустворчатой входной дверью, черной входной дверью и коричневым полом для на участке и в саду - последний тренд
Стильный дизайн: маленькое фойе в стиле неоклассика (современная классика) с бежевыми стенами, мраморным полом, двустворчатой входной дверью, черной входной дверью и коричневым полом для на участке и в саду - последний тренд

Стильный дизайн: маленький тамбур в современном стиле с серыми стенами, одностворчатой входной дверью, белой входной дверью и бежевым полом для на участке и в саду - последний тренд
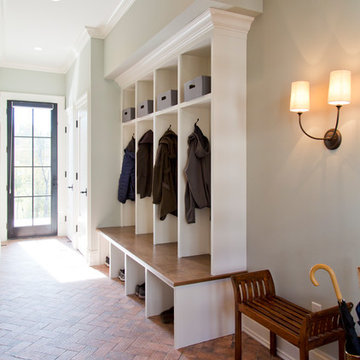
Источник вдохновения для домашнего уюта: большой тамбур в стиле неоклассика (современная классика) с серыми стенами, кирпичным полом, одностворчатой входной дверью, черной входной дверью и красным полом
Прихожая с бежевыми стенами и серыми стенами – фото дизайна интерьера
4