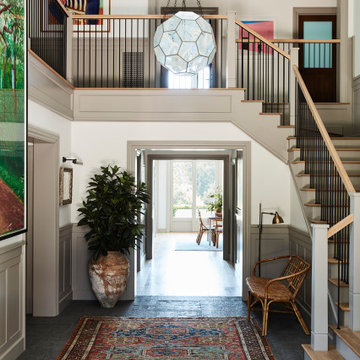Прихожая с бежевыми стенами и серыми стенами – фото дизайна интерьера
Сортировать:
Бюджет
Сортировать:Популярное за сегодня
201 - 220 из 48 449 фото
1 из 3

Large entrance hallway
На фото: большая прихожая в стиле кантри с бежевыми стенами и светлым паркетным полом
На фото: большая прихожая в стиле кантри с бежевыми стенами и светлым паркетным полом
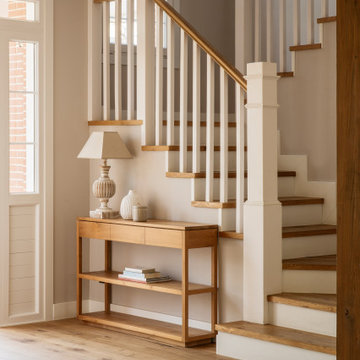
Hall de entrada con distribuidor a escaleras. Espacio abierto y luminoso que combina tonos sobrios con acabados claros y en madera.
Идея дизайна: фойе среднего размера с бежевыми стенами, паркетным полом среднего тона, одностворчатой входной дверью, белой входной дверью и коричневым полом
Идея дизайна: фойе среднего размера с бежевыми стенами, паркетным полом среднего тона, одностворчатой входной дверью, белой входной дверью и коричневым полом

На фото: входная дверь среднего размера: освещение в современном стиле с серыми стенами, полом из керамогранита, одностворчатой входной дверью, серой входной дверью и черным полом

All'ingresso, oltre alla libreria Metrica di Mogg, che è il primo arredo che vediamo entrando in casa, abbiamo inserito una consolle allungabile (modello Leonardo di Pezzani) che viene utilizzata come tavolo da pranzo quando ci sono ospiti

View our photos and video to see how new hardwood flooring transformed this beautiful home! We are still working on updates including new wallpaper and a runner for the foyer and a complete reno of the primary bath. Stay tuned to see those when we are finished.
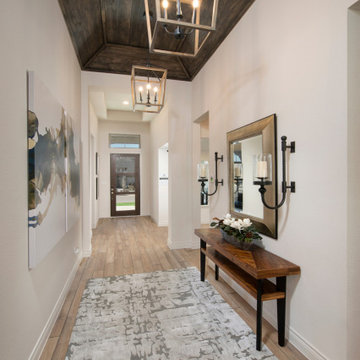
Entryway
Свежая идея для дизайна: входная дверь с бежевыми стенами, светлым паркетным полом, одностворчатой входной дверью, входной дверью из темного дерева и деревянным потолком - отличное фото интерьера
Свежая идея для дизайна: входная дверь с бежевыми стенами, светлым паркетным полом, одностворчатой входной дверью, входной дверью из темного дерева и деревянным потолком - отличное фото интерьера

На фото: тамбур в стиле неоклассика (современная классика) с серыми стенами, одностворчатой входной дверью, входной дверью из дерева среднего тона и разноцветным полом
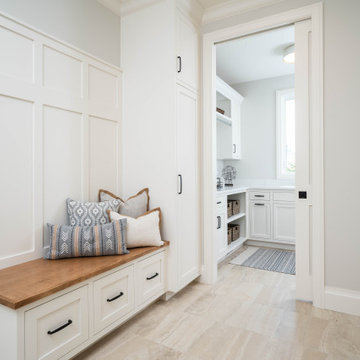
Large mudroom with built-in storage and a wood-topped bench leads to the laundry room
Источник вдохновения для домашнего уюта: прихожая среднего размера в стиле кантри с серыми стенами, полом из керамической плитки, бежевым полом и панелями на части стены
Источник вдохновения для домашнего уюта: прихожая среднего размера в стиле кантри с серыми стенами, полом из керамической плитки, бежевым полом и панелями на части стены
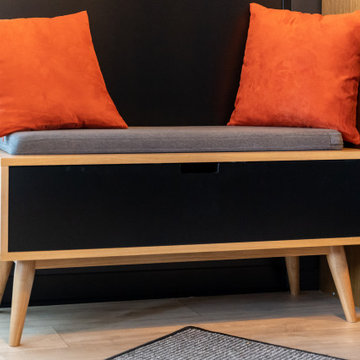
Mon client venait d'acquérir un appartement sur plan, non loin de Rouen.
Il désirait être accompagné pour créer un intérieur à son image, un esprit industriel, masculin. Il tenait à intégrer dans l'aménagement, ses meubles déjà en sa possession.
L'entrée assez vaste a été délimitée grâce à une verrière et une mise en peinture totale ( murs et plafond) noir. Côté mobilier, j'ai conseillé à mon client de placer son armoire classeur vintage en complément d'un banc habillé de coussins couleur terracotta.
La cuisine sur mesure a été choisie en noire et chêne naturel pour une continuité harmonieuse. L'espace de vie avec la vue sur la terrasse est chaleureux et masculin, avec l'alliance du cuir marron, du chêne des tables basses et métal du meuble tv.
Nous avons créé un espace bibliothèque délimité par du color zoning, en terracotta, mettant ainsi en valeur des étagères suspendues en métal et bois.
Côté chambre, nous avons conservé l'harmonie couleur de l'appartement, gris et terracotta. Je tenais vraiment à traiter cette pièce comme une chambre d'hôtel, j'ai donc créé un sousbassement gris en accord avec la tête de lit. Le reste des murs ont été peint en beige clair. Les rideaux ont été choisi lourds et épais afin de créer une ambiance chaleureuse et cossue.
Un espace dressing a été crée sur mesure, avec des portes miroirs pour agrandir la pièce. Nous retrouvons ici aussi, l'harmonie couleurs, fil conducteur du projet.
Une page blanche, et quelques mois nous ont suffi pour créer une ambiance industrielle et répondant aux désirs de mon client.
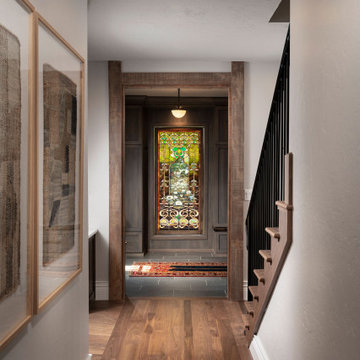
Пример оригинального дизайна: огромный тамбур в классическом стиле с серыми стенами, полом из керамогранита, одностворчатой входной дверью и серым полом
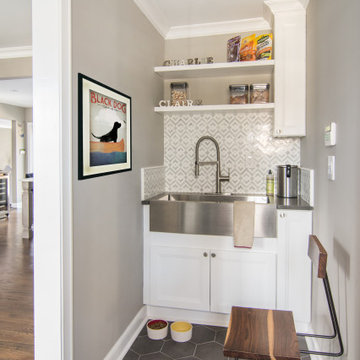
This mudroom between garage and dining room features a dog-washing sink with shelves for dog products, food and dog bowls.
На фото: тамбур среднего размера в стиле неоклассика (современная классика) с бежевыми стенами, полом из керамогранита и серым полом
На фото: тамбур среднего размера в стиле неоклассика (современная классика) с бежевыми стенами, полом из керамогранита и серым полом
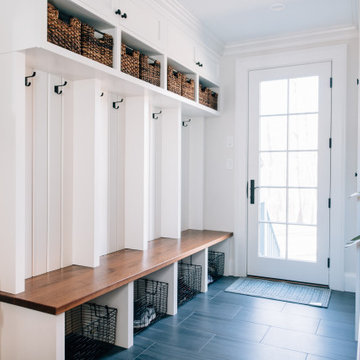
Пример оригинального дизайна: тамбур в стиле кантри с серыми стенами, одностворчатой входной дверью, стеклянной входной дверью и серым полом
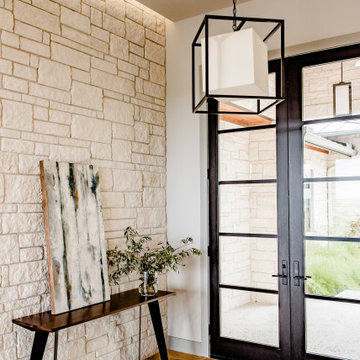
На фото: прихожая в современном стиле с бежевыми стенами, паркетным полом среднего тона, двустворчатой входной дверью, стеклянной входной дверью и коричневым полом с
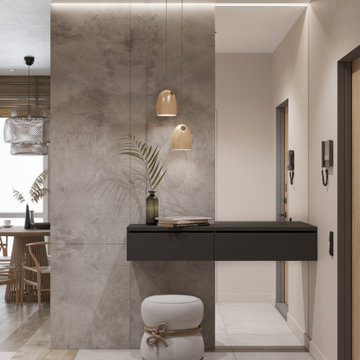
Стильный дизайн: входная дверь среднего размера в скандинавском стиле с бежевыми стенами, полом из керамогранита, одностворчатой входной дверью, входной дверью из дерева среднего тона и серым полом - последний тренд
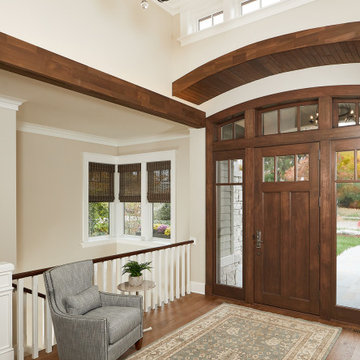
Traditional in style, modern in layout, the Oak Park exudes elegance in every space. A custom-built, mahogany door is flanked by sidelights and topped with curved transom windows. Wood beam accents adorn the space.
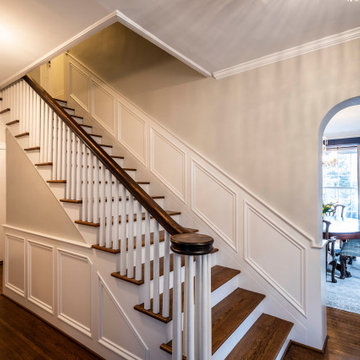
Our homeowners purchased this home for its excellent location and great bones. They were desirous of returning it to the era of it’s time while updating and modernizing it with the elegance it deserved. To add to our challenges, they were living out of the country during our design and renovation, making for great communications utilizing modern technology to ensure we could deliver what they hoped to achieve. We opened some space in the kitchen to create an updated and more functional kitchen for this active family, relocating appliances for efficiency, adding an island and relocating a chimney. We had structural challenges with the sagging hardwood floors, which required us to reframe floor systems, and while we were at it, we antique finished the hardwoods reminiscent of the 1940’s. We added wainscoting in the dining room and entry stair hallway to enhance the old-world look and added some arched openings to match other areas of the home. We also added custom moldings to the fireplace wall to allow it to shine as a focal point in the space, utilizing restored antique light fixtures. The finished result is stunning and truly honors the integrity of the original time period of this home.
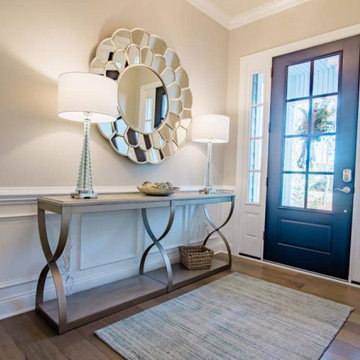
This coastal inspired interior reflects the bright and lively personality of the beachy casual atmosphere in St. James Plantation. This client was searching for a design that completed their brand new build adding the finishing touches to turn their house into a home. We filled each room with custom upholstery, colorful textures & bold prints giving each space a unique, one of a kind experience.
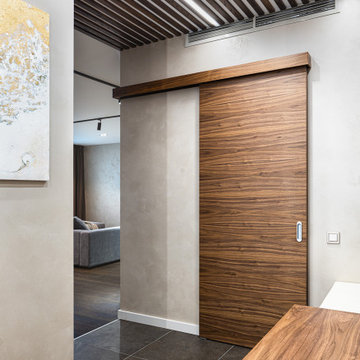
Вместительная прихожая с гардеробной и шкафом для обуви.
Источник вдохновения для домашнего уюта: узкая прихожая среднего размера в современном стиле с бежевыми стенами, полом из керамогранита, одностворчатой входной дверью, входной дверью из дерева среднего тона и коричневым полом
Источник вдохновения для домашнего уюта: узкая прихожая среднего размера в современном стиле с бежевыми стенами, полом из керамогранита, одностворчатой входной дверью, входной дверью из дерева среднего тона и коричневым полом
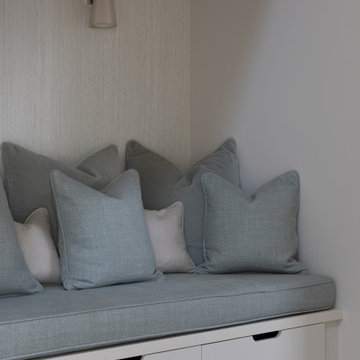
Bespoke bench seating with upholstered seat pad, scatter cushions and integrated storage drawers. Wall light fitting above to create ambient lighting
Прихожая с бежевыми стенами и серыми стенами – фото дизайна интерьера
11
