Прихожая с бежевыми стенами и полом из травертина – фото дизайна интерьера
Сортировать:
Бюджет
Сортировать:Популярное за сегодня
121 - 140 из 995 фото
1 из 3
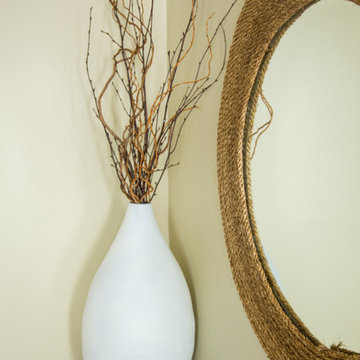
Свежая идея для дизайна: маленькое фойе в морском стиле с бежевыми стенами, полом из травертина и бежевым полом для на участке и в саду - отличное фото интерьера

With nearly 14,000 square feet of transparent planar architecture, In Plane Sight, encapsulates — by a horizontal bridge-like architectural form — 180 degree views of Paradise Valley, iconic Camelback Mountain, the city of Phoenix, and its surrounding mountain ranges.
Large format wall cladding, wood ceilings, and an enviable glazing package produce an elegant, modernist hillside composition.
The challenges of this 1.25 acre site were few: a site elevation change exceeding 45 feet and an existing older home which was demolished. The client program was straightforward: modern and view-capturing with equal parts indoor and outdoor living spaces.
Though largely open, the architecture has a remarkable sense of spatial arrival and autonomy. A glass entry door provides a glimpse of a private bridge connecting master suite to outdoor living, highlights the vista beyond, and creates a sense of hovering above a descending landscape. Indoor living spaces enveloped by pocketing glass doors open to outdoor paradise.
The raised peninsula pool, which seemingly levitates above the ground floor plane, becomes a centerpiece for the inspiring outdoor living environment and the connection point between lower level entertainment spaces (home theater and bar) and upper outdoor spaces.
Project Details: In Plane Sight
Architecture: Drewett Works
Developer/Builder: Bedbrock Developers
Interior Design: Est Est and client
Photography: Werner Segarra
Awards
Room of the Year, Best in American Living Awards 2019
Platinum Award – Outdoor Room, Best in American Living Awards 2019
Silver Award – One-of-a-Kind Custom Home or Spec 6,001 – 8,000 sq ft, Best in American Living Awards 2019
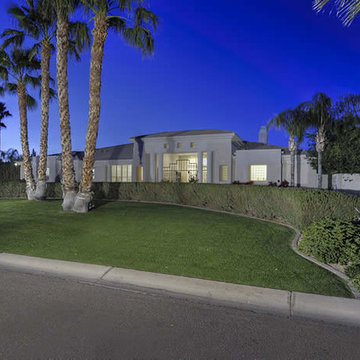
Beautiful and elegant entryways designed by Fratantoni Interior Designers.
Follow us on Facebook, Twitter, Instagram and Pinterest for more inspiring photos of home decor ideas!
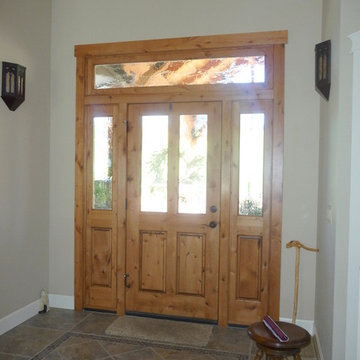
Идея дизайна: входная дверь среднего размера в стиле рустика с бежевыми стенами, полом из травертина, одностворчатой входной дверью и входной дверью из дерева среднего тона
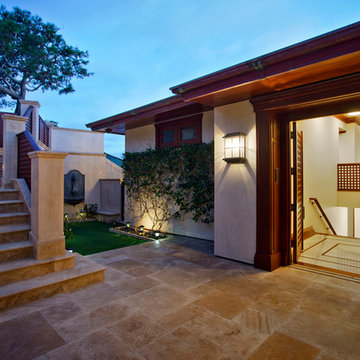
The stairwell was custom designed with travertine slap treads and risers. The columns have a custom cap and wall crown. The exterior wall finish is a plaster with subtle distressing. The foyer floor was designed from slab so the pattern is book-matched, separated by a 2" wide sapele wood inlay to match the wood flooring throughout the home. The stairwell nosing as a 1/2"H marble inlay detail that repeats throughout the rest of the stairwell locations.
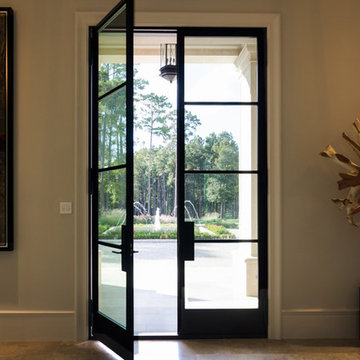
Свежая идея для дизайна: прихожая в средиземноморском стиле с бежевыми стенами, полом из травертина, двустворчатой входной дверью и стеклянной входной дверью - отличное фото интерьера
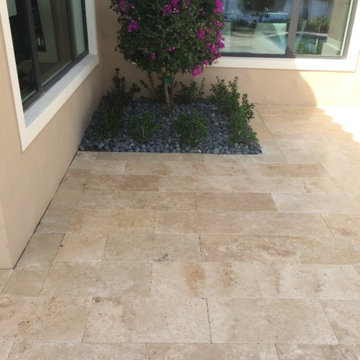
На фото: входная дверь среднего размера в современном стиле с бежевыми стенами и полом из травертина с
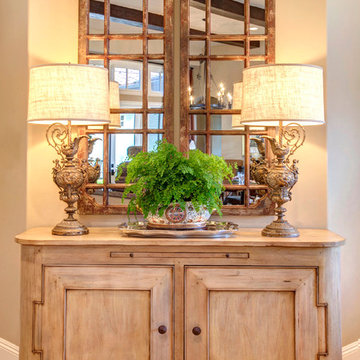
French antique lamp bases updated with rustic burlap shades lend a casual elegance to the timeless console and mirrored oriental shutters.
Идея дизайна: большое фойе в классическом стиле с бежевыми стенами, полом из травертина, двустворчатой входной дверью и входной дверью из темного дерева
Идея дизайна: большое фойе в классическом стиле с бежевыми стенами, полом из травертина, двустворчатой входной дверью и входной дверью из темного дерева
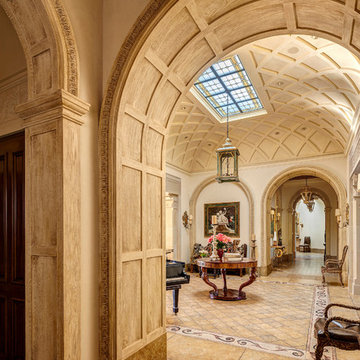
David Blank Photography
На фото: огромное фойе в средиземноморском стиле с бежевыми стенами, полом из травертина и коричневым полом
На фото: огромное фойе в средиземноморском стиле с бежевыми стенами, полом из травертина и коричневым полом
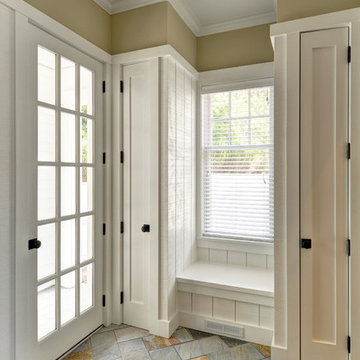
The Hamptons Collection Cove Hollow by Yankee Barn Homes
Mudroom Entry
Chris Foster Photography
Источник вдохновения для домашнего уюта: тамбур среднего размера в классическом стиле с бежевыми стенами, полом из травертина, одностворчатой входной дверью и белой входной дверью
Источник вдохновения для домашнего уюта: тамбур среднего размера в классическом стиле с бежевыми стенами, полом из травертина, одностворчатой входной дверью и белой входной дверью
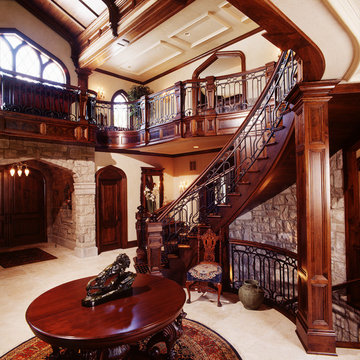
Another view of the expansive entry.
Photo byFisheye Studios, Hiawatha, Iowa
Источник вдохновения для домашнего уюта: огромное фойе в средиземноморском стиле с бежевыми стенами, полом из травертина, двустворчатой входной дверью и входной дверью из темного дерева
Источник вдохновения для домашнего уюта: огромное фойе в средиземноморском стиле с бежевыми стенами, полом из травертина, двустворчатой входной дверью и входной дверью из темного дерева
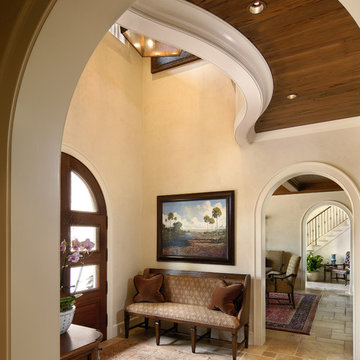
Lapeyra Photography
На фото: фойе в средиземноморском стиле с бежевыми стенами, стеклянной входной дверью и полом из травертина
На фото: фойе в средиземноморском стиле с бежевыми стенами, стеклянной входной дверью и полом из травертина
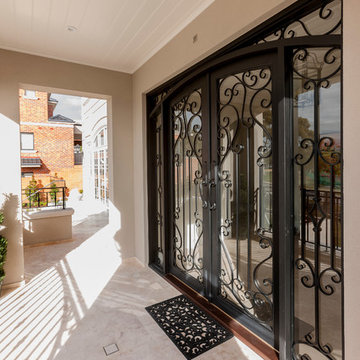
Shutter Works Photography
Идея дизайна: большая входная дверь в классическом стиле с бежевыми стенами, полом из травертина, двустворчатой входной дверью и черной входной дверью
Идея дизайна: большая входная дверь в классическом стиле с бежевыми стенами, полом из травертина, двустворчатой входной дверью и черной входной дверью
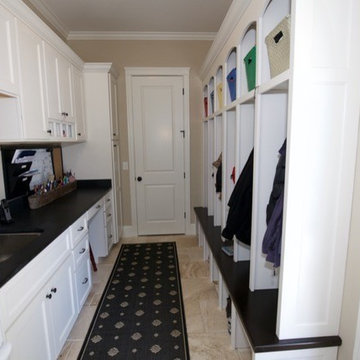
This efficient mud room really maximizes the space. There are lockers directly opposite base cabinets, desk and laundry sink. There is a full size broom closet for additional storage.
Lakewest Custom Homes
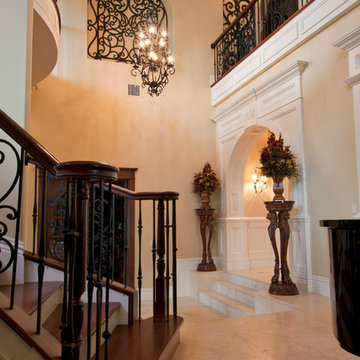
Karli Moore Photography
Источник вдохновения для домашнего уюта: огромная входная дверь в средиземноморском стиле с бежевыми стенами, полом из травертина, двустворчатой входной дверью и металлической входной дверью
Источник вдохновения для домашнего уюта: огромная входная дверь в средиземноморском стиле с бежевыми стенами, полом из травертина, двустворчатой входной дверью и металлической входной дверью
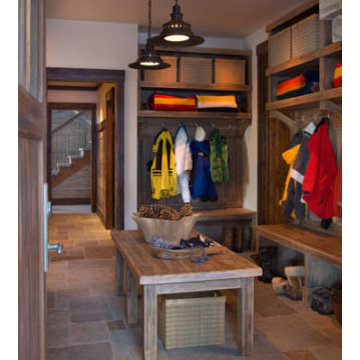
Gullens & Foltico
Пример оригинального дизайна: огромный тамбур в стиле рустика с бежевыми стенами, полом из травертина, одностворчатой входной дверью и входной дверью из темного дерева
Пример оригинального дизайна: огромный тамбур в стиле рустика с бежевыми стенами, полом из травертина, одностворчатой входной дверью и входной дверью из темного дерева
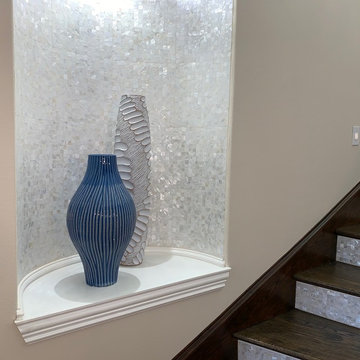
This entry was reimagined by adding modern wood beams, changing the wood color, tiling the vase niche and stair risers and updating lighting and paint. The tile used on stair risers and in the vase niche is mother of pearl tile.
View our Caribbean Remodel @ www.dejaviewvilla.com
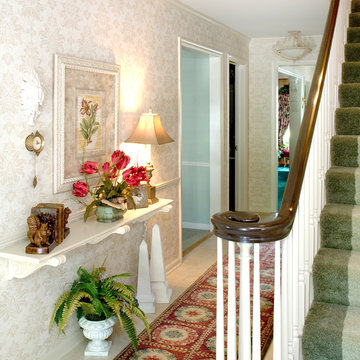
Свежая идея для дизайна: узкая прихожая среднего размера в классическом стиле с бежевыми стенами, полом из травертина, одностворчатой входной дверью и бежевым полом - отличное фото интерьера
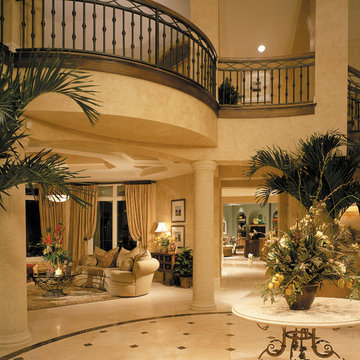
The Sater Design Collection's luxury, Mediterranean home plan "Prestonwood" (Plan #6922). http://saterdesign.com/product/prestonwood/
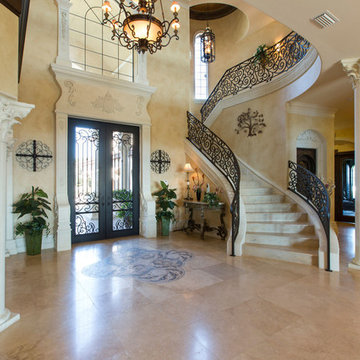
Uneek Image Photography, Regal Real Estate
Стильный дизайн: огромное фойе в средиземноморском стиле с бежевыми стенами, полом из травертина, двустворчатой входной дверью и входной дверью из темного дерева - последний тренд
Стильный дизайн: огромное фойе в средиземноморском стиле с бежевыми стенами, полом из травертина, двустворчатой входной дверью и входной дверью из темного дерева - последний тренд
Прихожая с бежевыми стенами и полом из травертина – фото дизайна интерьера
7