Прихожая с бежевыми стенами и полом из травертина – фото дизайна интерьера
Сортировать:
Бюджет
Сортировать:Популярное за сегодня
261 - 280 из 996 фото
1 из 3
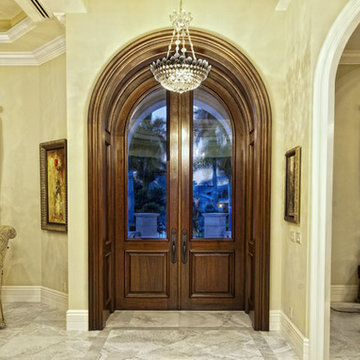
The Sater Group's custom home plan "Neopolitan." satergroup.com
Идея дизайна: большое фойе в средиземноморском стиле с бежевыми стенами, полом из травертина, двустворчатой входной дверью и входной дверью из темного дерева
Идея дизайна: большое фойе в средиземноморском стиле с бежевыми стенами, полом из травертина, двустворчатой входной дверью и входной дверью из темного дерева
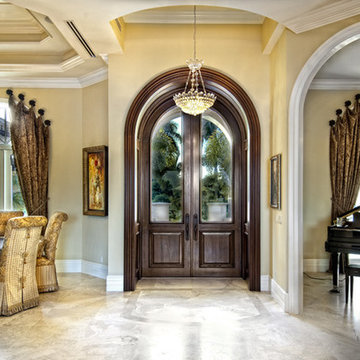
The Sater Group's custom home plan "Neopolitan." satergroup.com
На фото: большое фойе в средиземноморском стиле с бежевыми стенами, полом из травертина, двустворчатой входной дверью и входной дверью из темного дерева
На фото: большое фойе в средиземноморском стиле с бежевыми стенами, полом из травертина, двустворчатой входной дверью и входной дверью из темного дерева
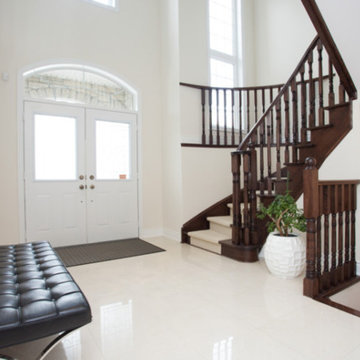
The grand entrance is welcoming & sets the tone for the rest of the home. A spacious entry with clean lines & a contemporary feel... Sheila Singer Design
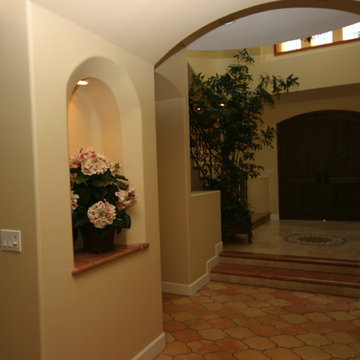
Пример оригинального дизайна: входная дверь среднего размера в средиземноморском стиле с бежевыми стенами, полом из травертина, двустворчатой входной дверью и входной дверью из темного дерева
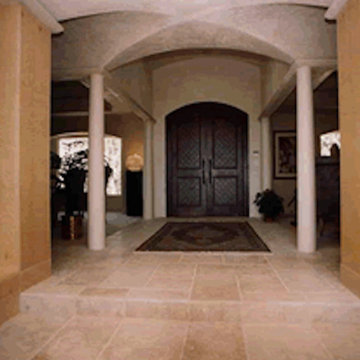
На фото: входная дверь среднего размера в средиземноморском стиле с бежевыми стенами, полом из травертина, двустворчатой входной дверью, входной дверью из темного дерева и бежевым полом с
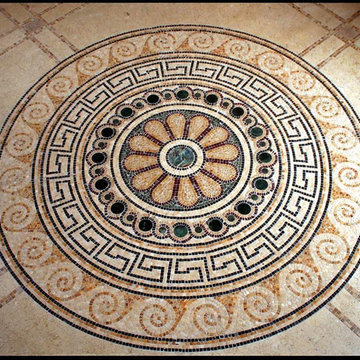
On the floor of the entryway
Источник вдохновения для домашнего уюта: фойе среднего размера в средиземноморском стиле с бежевыми стенами, полом из травертина, двустворчатой входной дверью, входной дверью из темного дерева и бежевым полом
Источник вдохновения для домашнего уюта: фойе среднего размера в средиземноморском стиле с бежевыми стенами, полом из травертина, двустворчатой входной дверью, входной дверью из темного дерева и бежевым полом
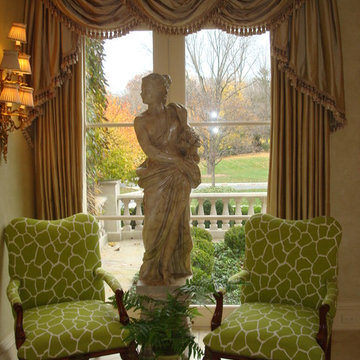
One side of the foyer uses a lime green giraffe print and the other a fuscia on a pair of french bergere chairs. The window is framed using swags and jabots with operable side panels in a creamy taupe color. The walls are fauxed.
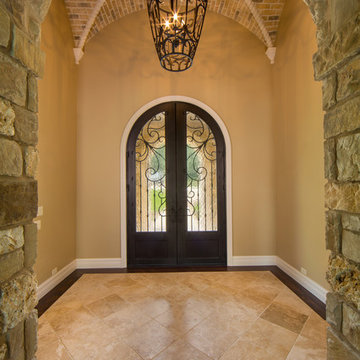
Vernon Wentz
Пример оригинального дизайна: большая входная дверь в средиземноморском стиле с бежевыми стенами, двустворчатой входной дверью, черной входной дверью и полом из травертина
Пример оригинального дизайна: большая входная дверь в средиземноморском стиле с бежевыми стенами, двустворчатой входной дверью, черной входной дверью и полом из травертина
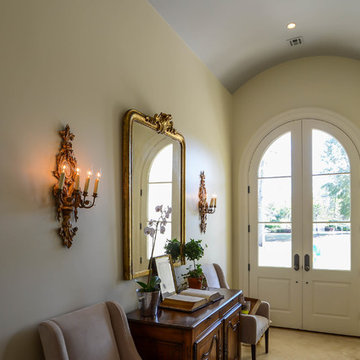
Home was built by Olde Orleans, Inc in Covington La. Jefferson Door supplied the custom 10 foot tall Mahogany exterior doors, 9 foot tall interior doors, windows (Krestmart), moldings, columns (HB&G) and door hardware (Emtek).
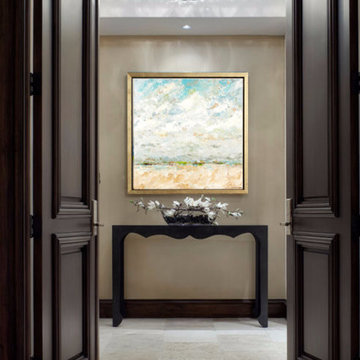
Reminiscent of turn of the century Impressionism, the Seaside Original paintings on wood will illuminate your gracious interior space and delight you for years to come.
Each one of these original paintings are one-of-a-kind! The sides of these elegant squares are hand-painted in white, and a clear gloss varnish highlights the texture each painting inherently possesses. These lovely original paintings are quite at home in both modern and traditional settings.
Photo: I show it framed in a rubbed gold floater in a larger custom size, as they are all originals, I will create one specifically for your size requirements.
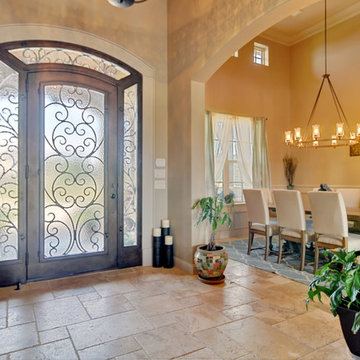
Matrix Photography
Стильный дизайн: большое фойе в стиле неоклассика (современная классика) с бежевыми стенами, полом из травертина, одностворчатой входной дверью и коричневой входной дверью - последний тренд
Стильный дизайн: большое фойе в стиле неоклассика (современная классика) с бежевыми стенами, полом из травертина, одностворчатой входной дверью и коричневой входной дверью - последний тренд
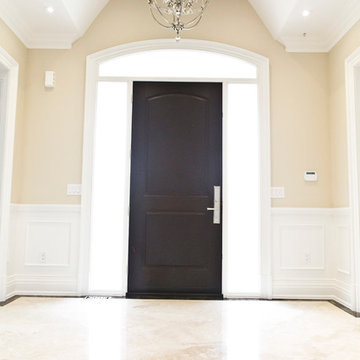
Calista Pickles
Пример оригинального дизайна: фойе в классическом стиле с бежевыми стенами, полом из травертина, одностворчатой входной дверью и входной дверью из темного дерева
Пример оригинального дизайна: фойе в классическом стиле с бежевыми стенами, полом из травертина, одностворчатой входной дверью и входной дверью из темного дерева
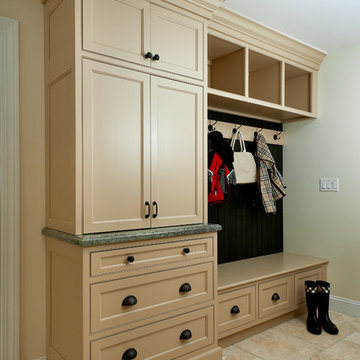
Пример оригинального дизайна: тамбур среднего размера со шкафом для обуви в классическом стиле с бежевыми стенами и полом из травертина
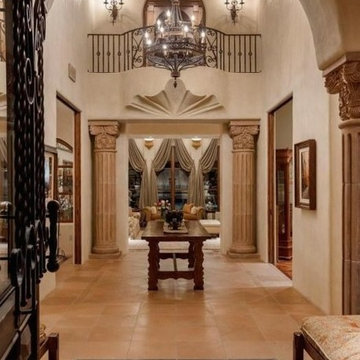
Custom luxury homes with custom iron doors by Fratantoni Interior Designers.
Follow us on Pinterest, Twitter, Facebook, and Instagram for more inspirational photos!!
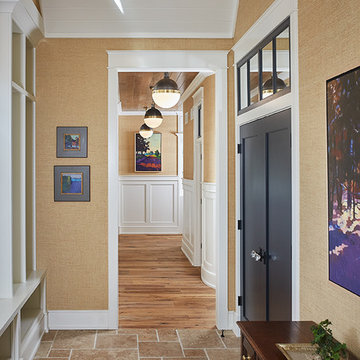
The best of the past and present meet in this distinguished design. Custom craftsmanship and distinctive detailing give this lakefront residence its vintage flavor while an open and light-filled floor plan clearly mark it as contemporary. With its interesting shingled roof lines, abundant windows with decorative brackets and welcoming porch, the exterior takes in surrounding views while the interior meets and exceeds contemporary expectations of ease and comfort. The main level features almost 3,000 square feet of open living, from the charming entry with multiple window seats and built-in benches to the central 15 by 22-foot kitchen, 22 by 18-foot living room with fireplace and adjacent dining and a relaxing, almost 300-square-foot screened-in porch. Nearby is a private sitting room and a 14 by 15-foot master bedroom with built-ins and a spa-style double-sink bath with a beautiful barrel-vaulted ceiling. The main level also includes a work room and first floor laundry, while the 2,165-square-foot second level includes three bedroom suites, a loft and a separate 966-square-foot guest quarters with private living area, kitchen and bedroom. Rounding out the offerings is the 1,960-square-foot lower level, where you can rest and recuperate in the sauna after a workout in your nearby exercise room. Also featured is a 21 by 18-family room, a 14 by 17-square-foot home theater, and an 11 by 12-foot guest bedroom suite.
Photography: Ashley Avila Photography & Fulview Builder: J. Peterson Homes Interior Design: Vision Interiors by Visbeen
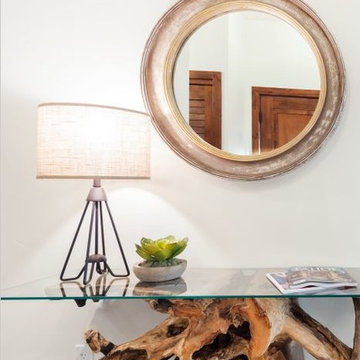
Entry of new luxury condominium in South Lake Tahoe.
Photography by Randall Hazeltine.
Свежая идея для дизайна: фойе среднего размера в стиле рустика с бежевыми стенами, полом из травертина и бежевым полом - отличное фото интерьера
Свежая идея для дизайна: фойе среднего размера в стиле рустика с бежевыми стенами, полом из травертина и бежевым полом - отличное фото интерьера
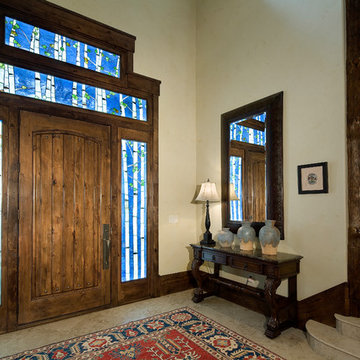
Photo Credit: Mitch Allen Photography
На фото: большая входная дверь в стиле рустика с бежевыми стенами, полом из травертина, одностворчатой входной дверью, входной дверью из темного дерева и бежевым полом
На фото: большая входная дверь в стиле рустика с бежевыми стенами, полом из травертина, одностворчатой входной дверью, входной дверью из темного дерева и бежевым полом
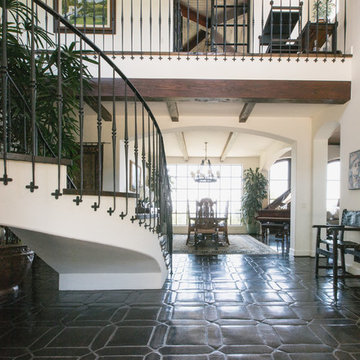
Mediterranean Home designed by Burdge and Associates Architects in Malibu, CA.
Пример оригинального дизайна: входная дверь с бежевыми стенами, полом из травертина, одностворчатой входной дверью, входной дверью из темного дерева и бежевым полом
Пример оригинального дизайна: входная дверь с бежевыми стенами, полом из травертина, одностворчатой входной дверью, входной дверью из темного дерева и бежевым полом
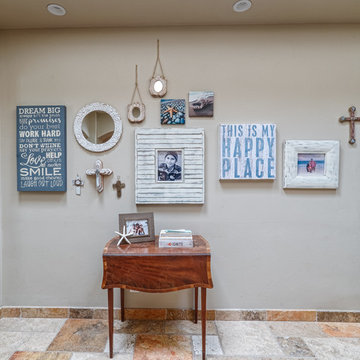
Picture Gallery with room to grow.
На фото: фойе среднего размера в морском стиле с бежевыми стенами, полом из травертина и разноцветным полом с
На фото: фойе среднего размера в морском стиле с бежевыми стенами, полом из травертина и разноцветным полом с
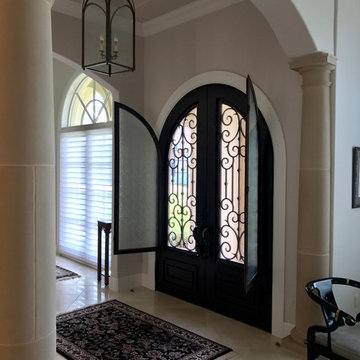
На фото: входная дверь среднего размера в стиле неоклассика (современная классика) с бежевыми стенами, полом из травертина, двустворчатой входной дверью и бежевым полом с
Прихожая с бежевыми стенами и полом из травертина – фото дизайна интерьера
14