Прихожая с бежевыми стенами и полом из сланца – фото дизайна интерьера
Сортировать:
Бюджет
Сортировать:Популярное за сегодня
21 - 40 из 646 фото
1 из 3
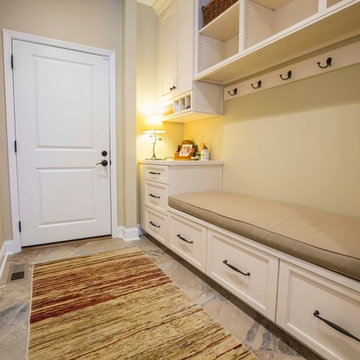
На фото: большой тамбур в стиле неоклассика (современная классика) с бежевыми стенами, полом из сланца, одностворчатой входной дверью, белой входной дверью и бежевым полом с
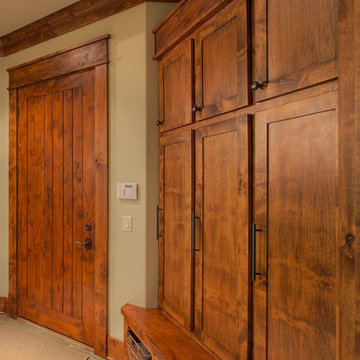
Стильный дизайн: тамбур среднего размера в стиле кантри с бежевыми стенами и полом из сланца - последний тренд
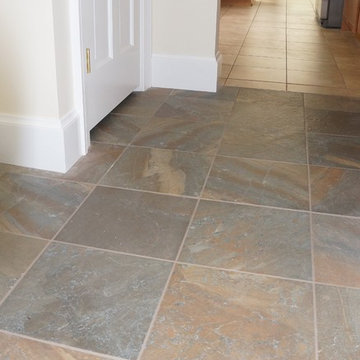
Ayers Rock 13x13 Rustic Remnant Tile
На фото: тамбур среднего размера в стиле неоклассика (современная классика) с бежевыми стенами, полом из сланца, одностворчатой входной дверью и входной дверью из темного дерева с
На фото: тамбур среднего размера в стиле неоклассика (современная классика) с бежевыми стенами, полом из сланца, одностворчатой входной дверью и входной дверью из темного дерева с
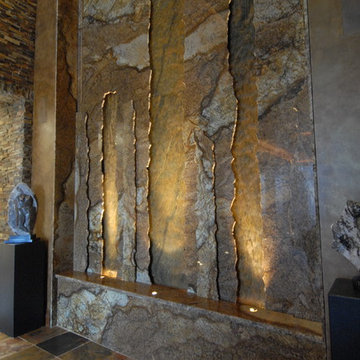
Стильный дизайн: прихожая в стиле фьюжн с бежевыми стенами, полом из сланца и разноцветным полом - последний тренд
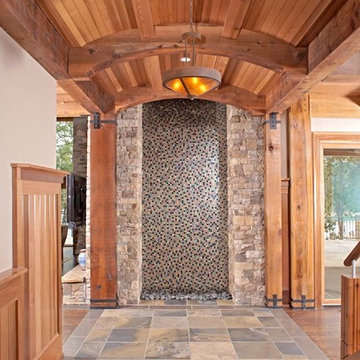
Water Feature in Foyer of Residence
Свежая идея для дизайна: большое фойе в классическом стиле с бежевыми стенами, полом из сланца, двустворчатой входной дверью и входной дверью из дерева среднего тона - отличное фото интерьера
Свежая идея для дизайна: большое фойе в классическом стиле с бежевыми стенами, полом из сланца, двустворчатой входной дверью и входной дверью из дерева среднего тона - отличное фото интерьера
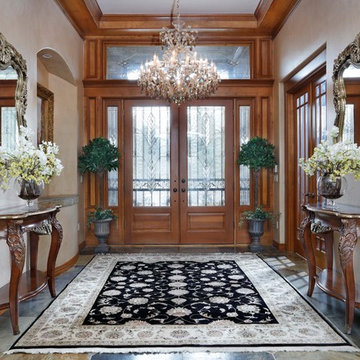
Formal Entry Aurora Show House
All materials furnishings and fixtures by The Showroom@ Furniture Row
Стильный дизайн: большое фойе в классическом стиле с полом из сланца, двустворчатой входной дверью, входной дверью из темного дерева, бежевыми стенами и серым полом - последний тренд
Стильный дизайн: большое фойе в классическом стиле с полом из сланца, двустворчатой входной дверью, входной дверью из темного дерева, бежевыми стенами и серым полом - последний тренд
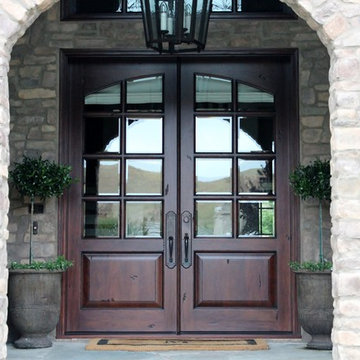
Antigua Doors
Идея дизайна: большая входная дверь в стиле неоклассика (современная классика) с бежевыми стенами, полом из сланца, двустворчатой входной дверью и входной дверью из темного дерева
Идея дизайна: большая входная дверь в стиле неоклассика (современная классика) с бежевыми стенами, полом из сланца, двустворчатой входной дверью и входной дверью из темного дерева
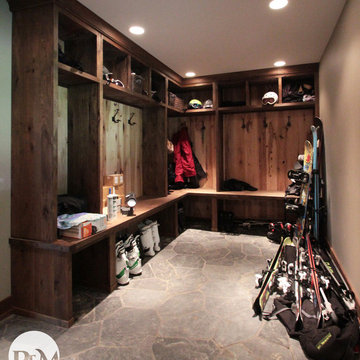
Ellicottville, NY Ski-Chalet
Mudroom & Entry
Photography by Michael Pecoraro
Источник вдохновения для домашнего уюта: большой тамбур в стиле рустика с бежевыми стенами и полом из сланца
Источник вдохновения для домашнего уюта: большой тамбур в стиле рустика с бежевыми стенами и полом из сланца
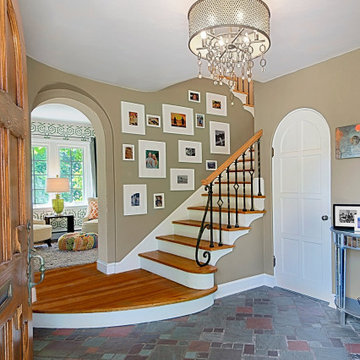
The inspiration for the project was the historic house itself. With charming original details - like this slate floor and custom staircase - it was easy to blend the modern conveniences with the authentic style of the home.
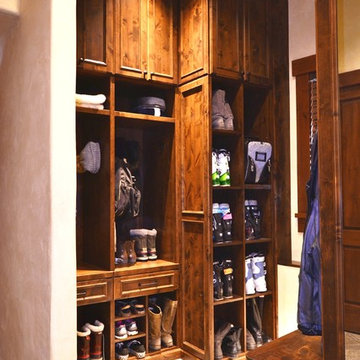
This mudroom was a really fun project. The homeowner wanted to open up two rooms and make one large mudroom. There was some duct work we had to work around, but we hide it successfully. The homeowners have a large family and needed a lot of shoe storage as well as ski boot storage. The cabinetry is knotty alder wood, stained a medium brown with some glaze and distressing.
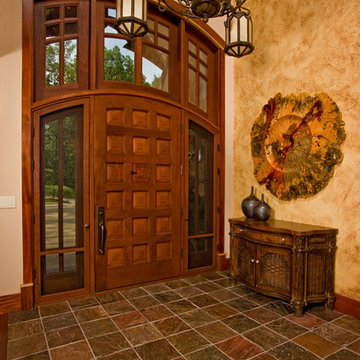
Hilliard Photographics
Стильный дизайн: большое фойе в стиле рустика с полом из сланца, одностворчатой входной дверью, входной дверью из дерева среднего тона и бежевыми стенами - последний тренд
Стильный дизайн: большое фойе в стиле рустика с полом из сланца, одностворчатой входной дверью, входной дверью из дерева среднего тона и бежевыми стенами - последний тренд
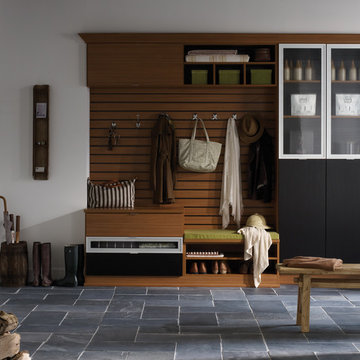
"The gorgeous crown molding along with decorative glass door inserts and contrasting color detail offers a cool, built-in look with an integrated seating area for removing footwear. Seamlessly blending into the existing space, this well-designed system maintains order in this busy area of home."
"Hanging rods, drawers, doors and shelves transform a cluttered and disordered hall closet or entryway into a space of functional organization allowing people to come and go with ease."

In this Cedar Rapids residence, sophistication meets bold design, seamlessly integrating dynamic accents and a vibrant palette. Every detail is meticulously planned, resulting in a captivating space that serves as a modern haven for the entire family.
The entryway is enhanced with a stunning blue and white carpet complemented by captivating statement lighting. The carefully curated elements combine to create an inviting and aesthetically pleasing space.
---
Project by Wiles Design Group. Their Cedar Rapids-based design studio serves the entire Midwest, including Iowa City, Dubuque, Davenport, and Waterloo, as well as North Missouri and St. Louis.
For more about Wiles Design Group, see here: https://wilesdesigngroup.com/
To learn more about this project, see here: https://wilesdesigngroup.com/cedar-rapids-dramatic-family-home-design
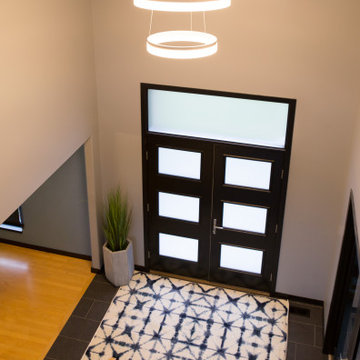
In this Cedar Rapids residence, sophistication meets bold design, seamlessly integrating dynamic accents and a vibrant palette. Every detail is meticulously planned, resulting in a captivating space that serves as a modern haven for the entire family.
The entryway is enhanced with a stunning blue and white carpet complemented by captivating statement lighting. The carefully curated elements combine to create an inviting and aesthetically pleasing space.
---
Project by Wiles Design Group. Their Cedar Rapids-based design studio serves the entire Midwest, including Iowa City, Dubuque, Davenport, and Waterloo, as well as North Missouri and St. Louis.
For more about Wiles Design Group, see here: https://wilesdesigngroup.com/
To learn more about this project, see here: https://wilesdesigngroup.com/cedar-rapids-dramatic-family-home-design
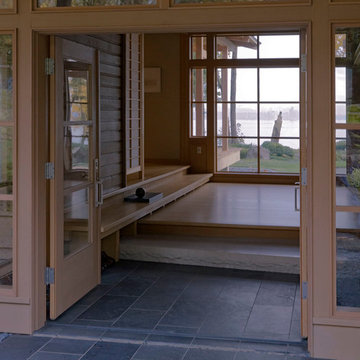
Источник вдохновения для домашнего уюта: входная дверь среднего размера в восточном стиле с бежевыми стенами, полом из сланца, двустворчатой входной дверью, стеклянной входной дверью и черным полом
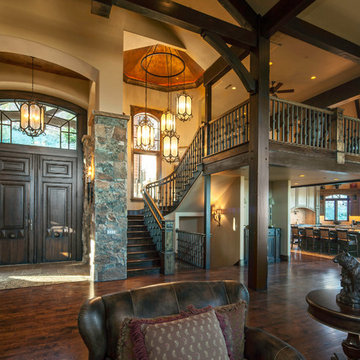
Overview of the entire gathering space from the front edge of the main fireplace. View here from the very tall antique double entry doors on the left past the staircase and into the kitchen and dining room to the right. Fantastic gathering space.
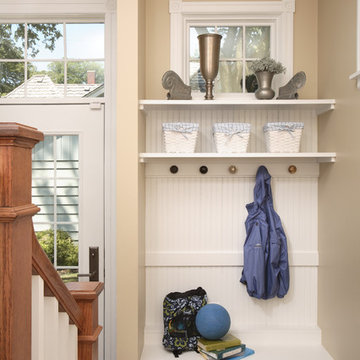
This front door entry way provides function and storage to these homeowners. The coat hooks, open shelving and bench seating also add convenience and ease to this closet-like space.
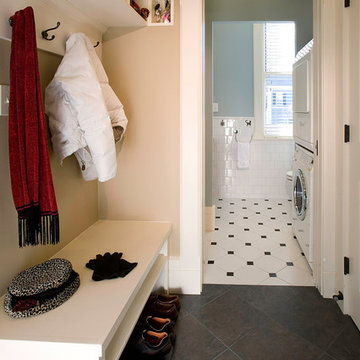
Идея дизайна: маленький тамбур в классическом стиле с бежевыми стенами, полом из сланца и черным полом для на участке и в саду
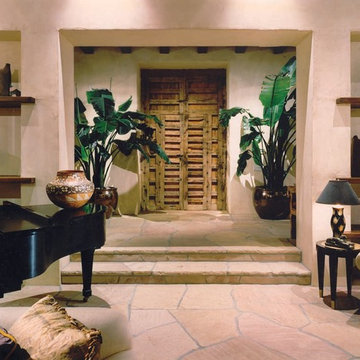
Идея дизайна: большое фойе в стиле фьюжн с бежевыми стенами, полом из сланца, двустворчатой входной дверью и входной дверью из дерева среднего тона
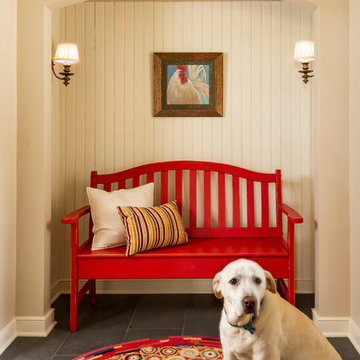
Seth Benn Photography
Свежая идея для дизайна: тамбур среднего размера с бежевыми стенами и полом из сланца - отличное фото интерьера
Свежая идея для дизайна: тамбур среднего размера с бежевыми стенами и полом из сланца - отличное фото интерьера
Прихожая с бежевыми стенами и полом из сланца – фото дизайна интерьера
2