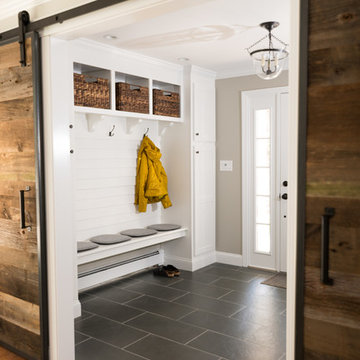Прихожая с бежевыми стенами и полом из керамической плитки – фото дизайна интерьера
Сортировать:
Бюджет
Сортировать:Популярное за сегодня
61 - 80 из 2 678 фото
1 из 3
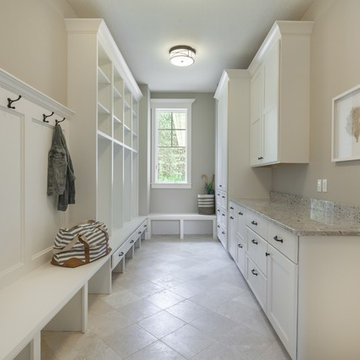
SpaceCrafting
Пример оригинального дизайна: тамбур: освещение в классическом стиле с бежевыми стенами и полом из керамической плитки
Пример оригинального дизайна: тамбур: освещение в классическом стиле с бежевыми стенами и полом из керамической плитки
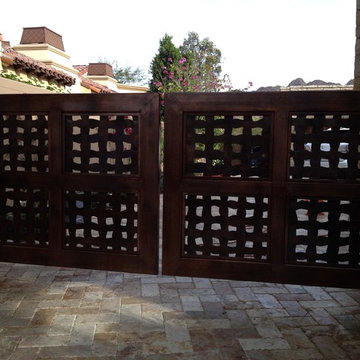
Свежая идея для дизайна: большое фойе в восточном стиле с бежевыми стенами, полом из керамической плитки, двустворчатой входной дверью и металлической входной дверью - отличное фото интерьера
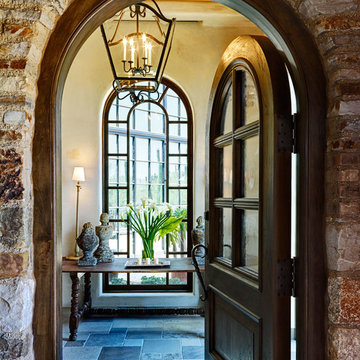
Идея дизайна: входная дверь среднего размера с бежевыми стенами, полом из керамической плитки, одностворчатой входной дверью и входной дверью из темного дерева
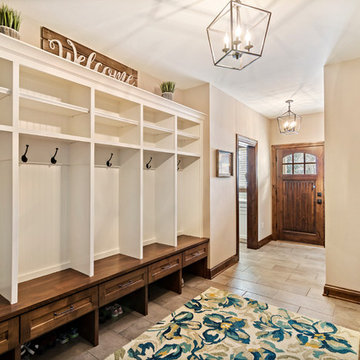
Designing new builds is like working with a blank canvas... the single best part about my job is transforming your dream house into your dream home! This modern farmhouse inspired design will create the most beautiful backdrop for all of the memories to be had in this midwestern home. I had so much fun "filling in the blanks" & personalizing this space for my client. Cheers to new beginnings!
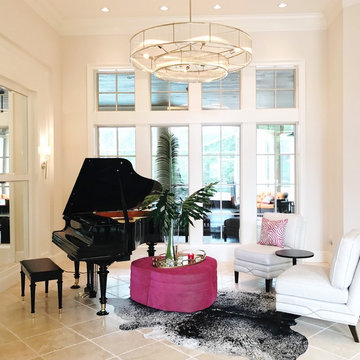
When asked what they envisioned for their living and dining room Tweak, the clients responded with “colorful WOW factor”, so we gave it to them! We utilized the baby grand piano that was already in the space and took cues from the rest of the home when deciding on the decor. The home itself is decorated with strong pastel colors like deep aqua/blues, lavender, and pink colors so we chose to go bold! Moving the piano toward the center of the living room and hanging a 60" chandelier over top, cranked up the bold factor. We chose hot pink, lime green, and blue for accent colors that perfectly tied the pre-existing decor together, while still allowing the space to retain its classic black and white style. Choosing large scaled items like the massive chandelier, art, and the beautiful gold mirror in the dining room, gave drama to the spaces giving our homeowner's the WOW factor they were looking for.
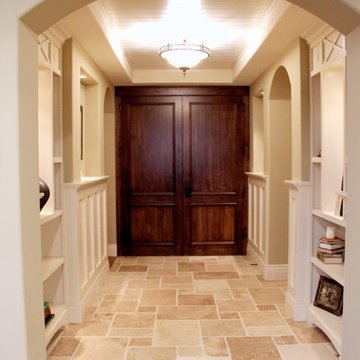
Rockford, MI Photo by Mallory Chrisman
Voted by industry peers as "Best Interior Elements and Best Kitchen Design," Grand Rapids, MI Parade of Homes, Fall 2012
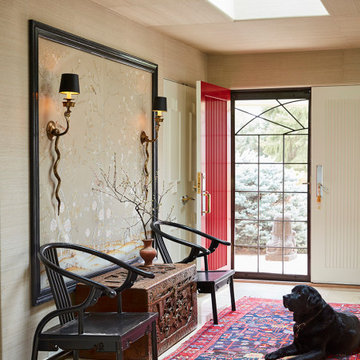
This entryway is the perfect blend of simplicity and vibrancy. The white walls and floors are contrasted with a bright red painted front door, and a red and blue area rug. A glass table sits by the front door as well as two blue stools. Gold accents are found in the skull decor and snake light fixtures.

Идея дизайна: большое фойе в морском стиле с бежевыми стенами, стеклянной входной дверью, бежевым полом и полом из керамической плитки
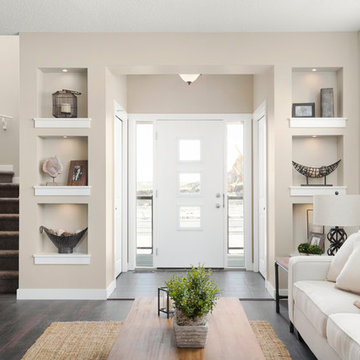
Eymeric Wilding
На фото: тамбур среднего размера в стиле неоклассика (современная классика) с бежевыми стенами, полом из керамической плитки, белой входной дверью и одностворчатой входной дверью
На фото: тамбур среднего размера в стиле неоклассика (современная классика) с бежевыми стенами, полом из керамической плитки, белой входной дверью и одностворчатой входной дверью
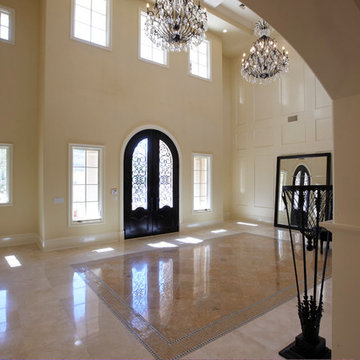
На фото: большое фойе в средиземноморском стиле с бежевыми стенами, полом из керамической плитки, двустворчатой входной дверью, стеклянной входной дверью и бежевым полом
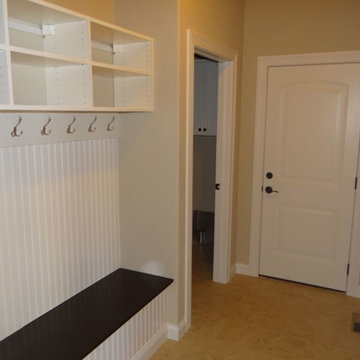
Пример оригинального дизайна: тамбур среднего размера в классическом стиле с бежевыми стенами и полом из керамической плитки
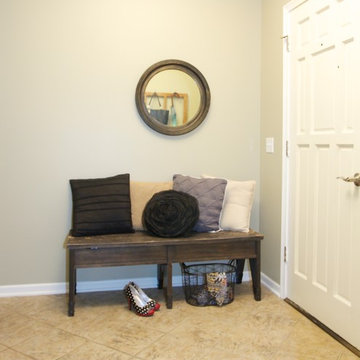
Another angle of the bench at the double door front entry.
Photo Credit: Tara Legenza
На фото: маленькое фойе в классическом стиле с бежевыми стенами, полом из керамической плитки, двустворчатой входной дверью и белой входной дверью для на участке и в саду с
На фото: маленькое фойе в классическом стиле с бежевыми стенами, полом из керамической плитки, двустворчатой входной дверью и белой входной дверью для на участке и в саду с

2 story vaulted entryway with timber truss accents and lounge and groove ceiling paneling. Reclaimed wood floor has herringbone accent inlaid into it.
Custom metal hammered railing and reclaimed wall accents in stairway
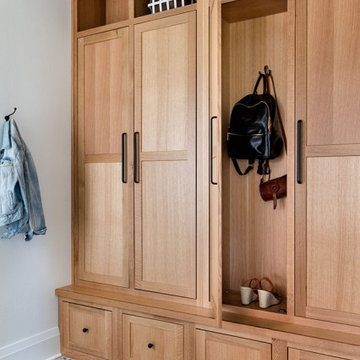
Our Seattle studio designed this stunning 5,000+ square foot Snohomish home to make it comfortable and fun for a wonderful family of six.
On the main level, our clients wanted a mudroom. So we removed an unused hall closet and converted the large full bathroom into a powder room. This allowed for a nice landing space off the garage entrance. We also decided to close off the formal dining room and convert it into a hidden butler's pantry. In the beautiful kitchen, we created a bright, airy, lively vibe with beautiful tones of blue, white, and wood. Elegant backsplash tiles, stunning lighting, and sleek countertops complete the lively atmosphere in this kitchen.
On the second level, we created stunning bedrooms for each member of the family. In the primary bedroom, we used neutral grasscloth wallpaper that adds texture, warmth, and a bit of sophistication to the space creating a relaxing retreat for the couple. We used rustic wood shiplap and deep navy tones to define the boys' rooms, while soft pinks, peaches, and purples were used to make a pretty, idyllic little girls' room.
In the basement, we added a large entertainment area with a show-stopping wet bar, a large plush sectional, and beautifully painted built-ins. We also managed to squeeze in an additional bedroom and a full bathroom to create the perfect retreat for overnight guests.
For the decor, we blended in some farmhouse elements to feel connected to the beautiful Snohomish landscape. We achieved this by using a muted earth-tone color palette, warm wood tones, and modern elements. The home is reminiscent of its spectacular views – tones of blue in the kitchen, primary bathroom, boys' rooms, and basement; eucalyptus green in the kids' flex space; and accents of browns and rust throughout.
---Project designed by interior design studio Kimberlee Marie Interiors. They serve the Seattle metro area including Seattle, Bellevue, Kirkland, Medina, Clyde Hill, and Hunts Point.
For more about Kimberlee Marie Interiors, see here: https://www.kimberleemarie.com/
To learn more about this project, see here:
https://www.kimberleemarie.com/modern-luxury-home-remodel-snohomish
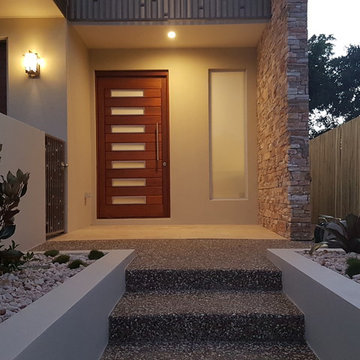
Стильный дизайн: маленькая входная дверь в современном стиле с бежевыми стенами, полом из керамической плитки, одностворчатой входной дверью, входной дверью из дерева среднего тона и бежевым полом для на участке и в саду - последний тренд
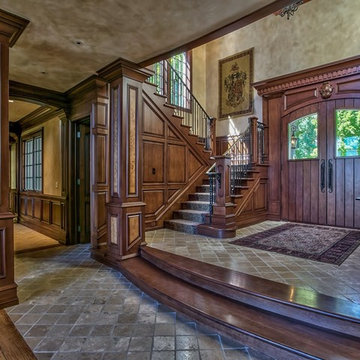
Источник вдохновения для домашнего уюта: фойе среднего размера в стиле рустика с бежевыми стенами, двустворчатой входной дверью, входной дверью из темного дерева и полом из керамической плитки
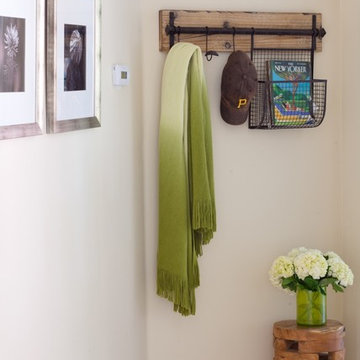
At the entrance to this rural modern master bedroom, we hung a reclaimed wood wall hook which we found at AllModern.com and placed a small wooden stool to act as a catch-all area to keep the bedroom tidy.
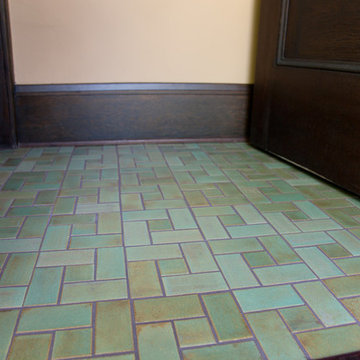
This lovely St. Paul home needed to give their entry way a tile face lift. So, they turned to us to make tile for their beautiful home. Our rustic Patina glaze color lent well to their mission style entryway.
2"x4" Subway Tile - 123R Patina / 2"x2" Small Square Tile - 123R Patina
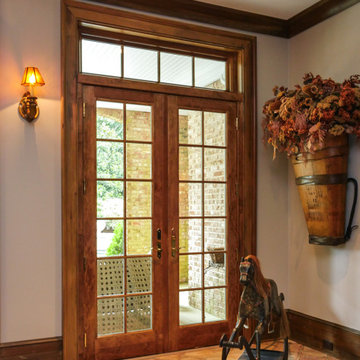
Handsome entryway with new wood interior window and French doors we installed. This lovely picture window and French door combination looks great in this warm and welcoming space with stone tile flooring and wood trim. Get started replacing your windows with Renewal by Andersen of Georgia, serving the entire state.
Find out more about replacing your home windows -- Contact Us Today! (800) 352-6581
Прихожая с бежевыми стенами и полом из керамической плитки – фото дизайна интерьера
4
