Прихожая с бежевыми стенами и обоями на стенах – фото дизайна интерьера
Сортировать:
Бюджет
Сортировать:Популярное за сегодня
21 - 40 из 356 фото
1 из 3
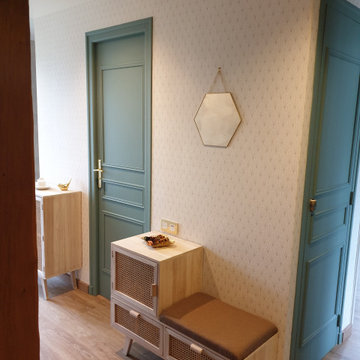
Après 25 ans sans travaux les clients souhaitaient redonner un nouveau souffle a leur intérieur. Nous avons refait le sol en lames de PVC imitation parquet. repris tout les murs et peintures des portes. un faux plafond a été crée afin d'intégrer des spots. L'escalier a était complètement poncé puis repeint partiellement afin de donné un esprit très cosy british. L'ajout de nouveaux meubles moins haut a permis au couloir de respirer.
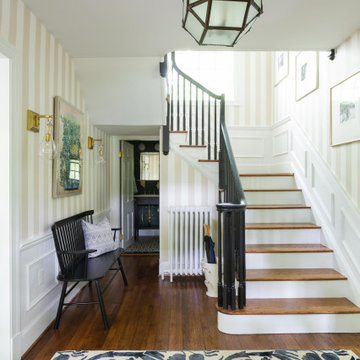
На фото: фойе в стиле неоклассика (современная классика) с бежевыми стенами, паркетным полом среднего тона, коричневым полом и обоями на стенах с
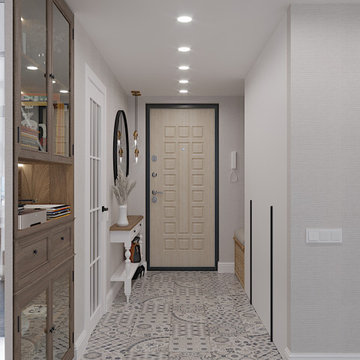
Свежая идея для дизайна: узкая прихожая среднего размера в стиле ретро с бежевыми стенами, полом из керамогранита, одностворчатой входной дверью, входной дверью из светлого дерева и обоями на стенах - отличное фото интерьера
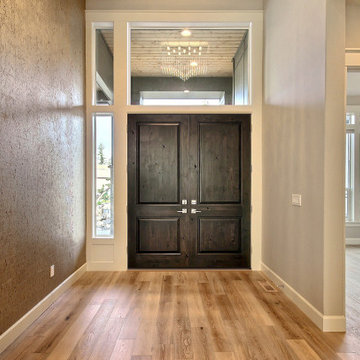
This Modern Multi-Level Home Boasts Master & Guest Suites on The Main Level + Den + Entertainment Room + Exercise Room with 2 Suites Upstairs as Well as Blended Indoor/Outdoor Living with 14ft Tall Coffered Box Beam Ceilings!
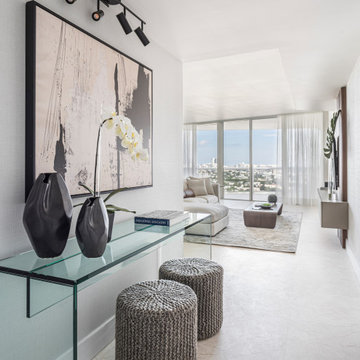
Источник вдохновения для домашнего уюта: маленькое фойе в современном стиле с бежевыми стенами, мраморным полом, одностворчатой входной дверью, белой входной дверью, бежевым полом и обоями на стенах для на участке и в саду
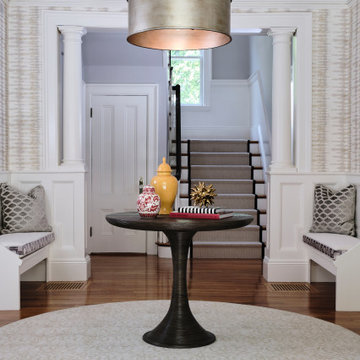
We transformed the light and bright traditional entry way into a more sophisticated and transitional design. We did this by using neutral tones throughout, installing elevated patterns and textures, and adding modern furnishings. The space is grounded by a beautiful Landry and Arcari rug, which compliments the neutral yet dramatic wallpaper by Kravet. The Rope Center Table by Bungalow 5 fits the space perfectly and acts as a functional place to set items down. Above that the newly installed bold light fixture by Shades of Light illuminates the space. The updated seat cushions allow the homeowners a beautiful and equally durable place to take off their shoes and they can rest easy knowing the Perennials performance fabric will stand the test of time as it is stain and fade resistant, mildew and mold resistant, and bleach cleanable so no matter what accidents may occur throughout the years this fabric will clean up easily and look as good as new.

Inlay marble and porcelain custom floor. Custom designed impact rated front doors. Floating entry shelf. Natural wood clad ceiling with chandelier.
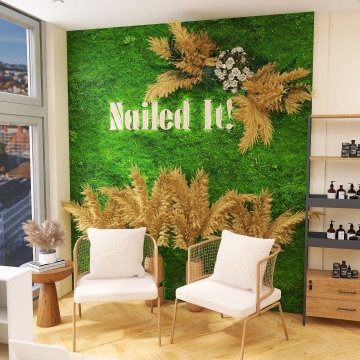
This beloved nail salon and spa by many locals has transitioned its products to all-natural and non-toxic to enhance the quality of their services and the wellness of their customers. With that as the focus, the interior design was created with many live plants as well as earth elements throughout to reflect this transition.
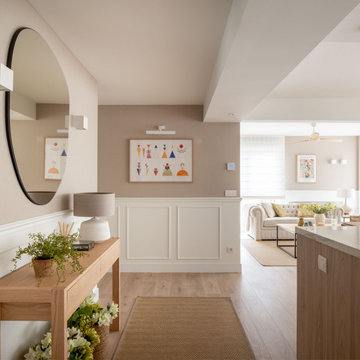
Идея дизайна: фойе среднего размера в стиле неоклассика (современная классика) с бежевыми стенами, полом из ламината, коричневым полом, балками на потолке и обоями на стенах
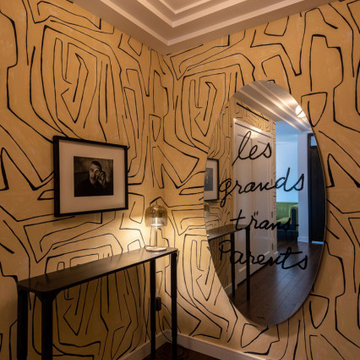
We wanted to make a statement! this wallpaper is graphic while the rest of the apartment is very calm-
На фото: фойе среднего размера в стиле неоклассика (современная классика) с бежевыми стенами, паркетным полом среднего тона, одностворчатой входной дверью, черной входной дверью, коричневым полом и обоями на стенах
На фото: фойе среднего размера в стиле неоклассика (современная классика) с бежевыми стенами, паркетным полом среднего тона, одностворчатой входной дверью, черной входной дверью, коричневым полом и обоями на стенах

This checkerboard flooring is Minton marble (tumbled 61 x 61cm) and Aliseo marble (tumbled 61 x 61cm), both from Artisans of Devizes. The floor is bordered with the same Minton tumbled marble. | Light fixtures are the Salasco 3 tiered chandeliers from Premier Housewares
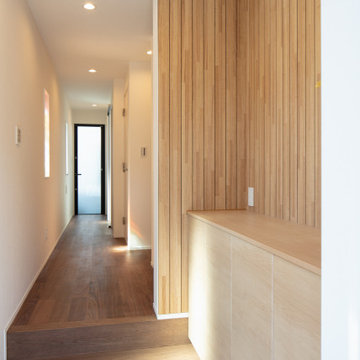
Пример оригинального дизайна: маленькая узкая прихожая в стиле модернизм с бежевыми стенами, полом из фанеры, коричневым полом, потолком с обоями и обоями на стенах для на участке и в саду
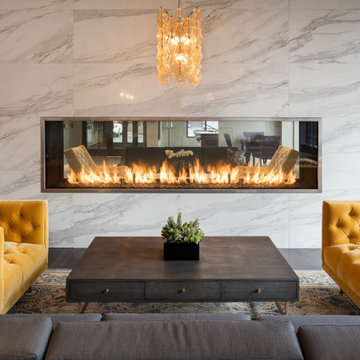
The Acucraft BLAZE 10 Linear See Through Gas Fireplace
120" x 30" Viewing Area
Dual Pane Glass Cooling Safe-to-Touch Glass
108" Line of Fire Natural Gas Burner
Wall Switch Control
Maplewood, NJ Apartment Complex
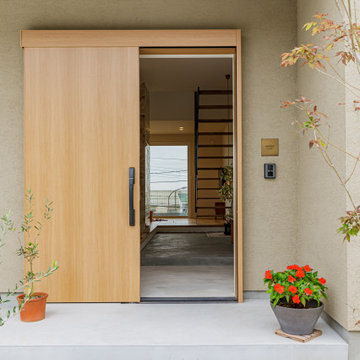
家の中心となる玄関土間
玄関を開けるとリビング途中まである広々とした玄関土間とその先に見える眺望がお出迎え。
広々とした玄関土間には趣味の自転車も置けて、その場で手入れもできる空間に。観葉植物も床を気にする事無く置けるので室内にも大きさを気にする事なく好きな物で彩ることができる。土間からはキッチン・リビング全てに繋がっているので外と中の中間空間となり、家の中の一体感がうまれる。土間先にある階段も光を遮らないためにスケルトン階段に。
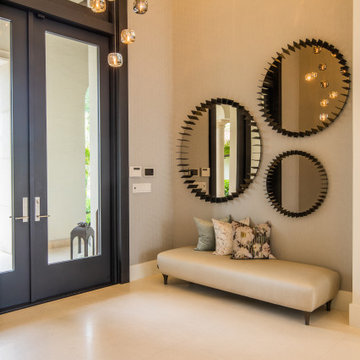
Идея дизайна: фойе среднего размера в современном стиле с бежевыми стенами, мраморным полом, двустворчатой входной дверью, черной входной дверью, бежевым полом, обоями на стенах и кессонным потолком
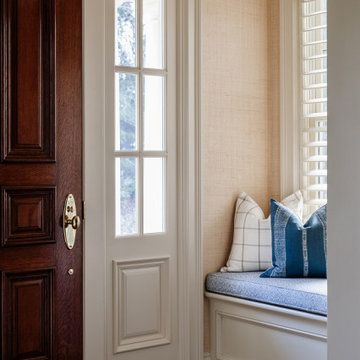
Источник вдохновения для домашнего уюта: прихожая в классическом стиле с бежевыми стенами, паркетным полом среднего тона, одностворчатой входной дверью, входной дверью из дерева среднего тона, коричневым полом и обоями на стенах

This sunken mudroom, with half-height walls on the kitchen side, allows for parents to see over the half-wall and out the spacious windows to the driveway and back yard, while also obstructing view of all that collects in the homeowners' primary entry. A wash sink, cubbie lockers, and a bench to take off shoes make this room one of the most efficient rooms in the house.
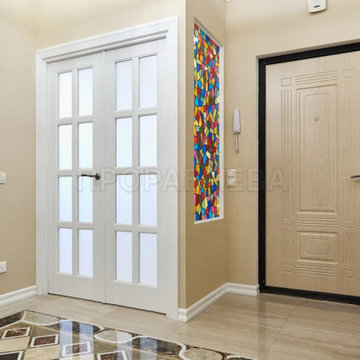
На фото: входная дверь: освещение в стиле неоклассика (современная классика) с бежевыми стенами, полом из керамогранита, одностворчатой входной дверью, входной дверью из светлого дерева, бежевым полом, деревянным потолком и обоями на стенах с
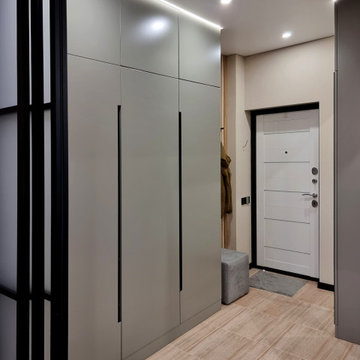
На фото: маленькая входная дверь в современном стиле с бежевыми стенами, полом из керамогранита, одностворчатой входной дверью, белой входной дверью, бежевым полом и обоями на стенах для на участке и в саду
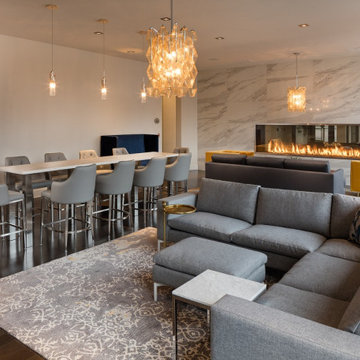
The Acucraft BLAZE 10 Linear See Through Gas Fireplace
120" x 30" Viewing Area
Dual Pane Glass Cooling Safe-to-Touch Glass
108" Line of Fire Natural Gas Burner
Wall Switch Control
Maplewood, NJ Apartment Complex
Прихожая с бежевыми стенами и обоями на стенах – фото дизайна интерьера
2