Прихожая с бежевыми стенами и любым потолком – фото дизайна интерьера
Сортировать:
Бюджет
Сортировать:Популярное за сегодня
141 - 160 из 992 фото
1 из 3
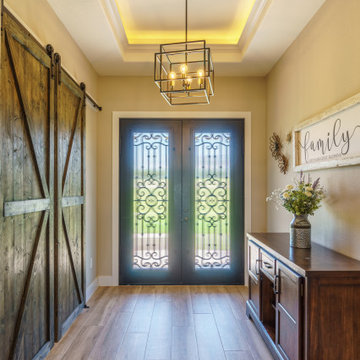
Foyer
Идея дизайна: фойе среднего размера в стиле рустика с бежевыми стенами, светлым паркетным полом, двустворчатой входной дверью, черной входной дверью, коричневым полом и многоуровневым потолком
Идея дизайна: фойе среднего размера в стиле рустика с бежевыми стенами, светлым паркетным полом, двустворчатой входной дверью, черной входной дверью, коричневым полом и многоуровневым потолком
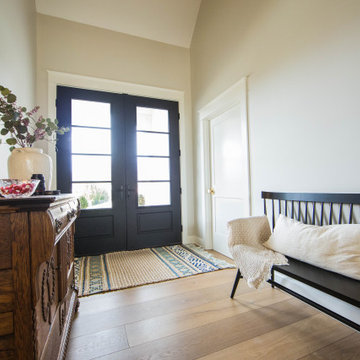
New entry doors, flooring and paint brighten the home's entry.
Свежая идея для дизайна: входная дверь среднего размера в классическом стиле с бежевыми стенами, паркетным полом среднего тона, двустворчатой входной дверью, входной дверью из темного дерева, коричневым полом и сводчатым потолком - отличное фото интерьера
Свежая идея для дизайна: входная дверь среднего размера в классическом стиле с бежевыми стенами, паркетным полом среднего тона, двустворчатой входной дверью, входной дверью из темного дерева, коричневым полом и сводчатым потолком - отличное фото интерьера
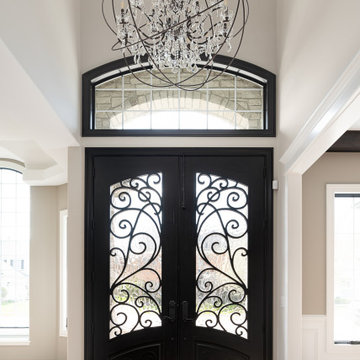
Double door entry has wrought iron details with glass windows. Vaulted ceiling entry with large chandelier.
Стильный дизайн: большое фойе в стиле неоклассика (современная классика) с бежевыми стенами, двустворчатой входной дверью, входной дверью из темного дерева, коричневым полом, сводчатым потолком и паркетным полом среднего тона - последний тренд
Стильный дизайн: большое фойе в стиле неоклассика (современная классика) с бежевыми стенами, двустворчатой входной дверью, входной дверью из темного дерева, коричневым полом, сводчатым потолком и паркетным полом среднего тона - последний тренд
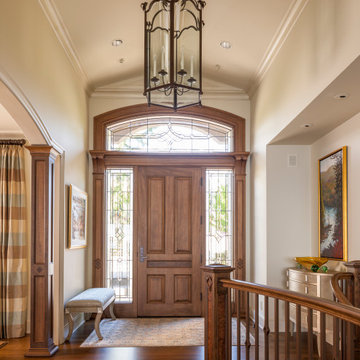
Идея дизайна: фойе среднего размера с бежевыми стенами, паркетным полом среднего тона, одностворчатой входной дверью, входной дверью из дерева среднего тона, коричневым полом и сводчатым потолком
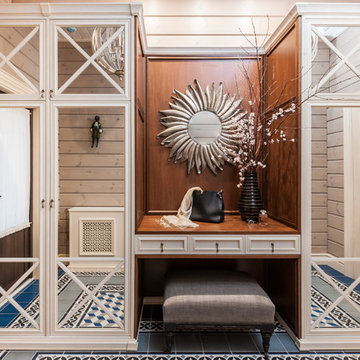
Прихожая кантри. Шкаф с зеркалами, Mister Doors, зеркало в красивой раме,пуфик.
Идея дизайна: входная дверь среднего размера в стиле кантри с синим полом, бежевыми стенами, полом из керамической плитки, одностворчатой входной дверью, коричневой входной дверью, деревянным потолком и деревянными стенами
Идея дизайна: входная дверь среднего размера в стиле кантри с синим полом, бежевыми стенами, полом из керамической плитки, одностворчатой входной дверью, коричневой входной дверью, деревянным потолком и деревянными стенами
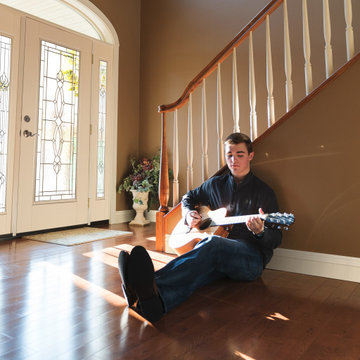
Jam out to your upgraded home with new moulding, door, and sidelites.
Door: BLS-120-725-X
Sidelite: SIA152-725
Baseboard: 330MUL
Пример оригинального дизайна: большое фойе в классическом стиле с бежевыми стенами, паркетным полом среднего тона, одностворчатой входной дверью, белой входной дверью, коричневым полом и сводчатым потолком
Пример оригинального дизайна: большое фойе в классическом стиле с бежевыми стенами, паркетным полом среднего тона, одностворчатой входной дверью, белой входной дверью, коричневым полом и сводчатым потолком
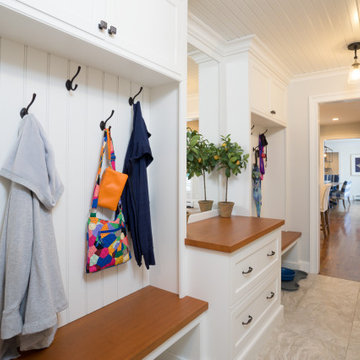
The Client was looking for a lot of daily useful storage, but was also looking for an open entryway. The design combined seating and a variety of Custom Cabinetry to allow for storage of shoes, handbags, coats, hats, and gloves. The two drawer cabinet was designed with a balanced drawer layout, however inside is an additional pullout drawer to store/charge devices. We also incorporated a much needed kennel space for the new puppy, which was integrated into the lower portion of the new Custom Cabinetry Coat Closet. Completing the rooms functional storage was a tall utility cabinet to house the vacuum, mops, and buckets. The finishing touch was the 2/3 glass side entry door allowing plenty of natural light in, but also high enough to keep the dog from leaving nose prints on the glass.
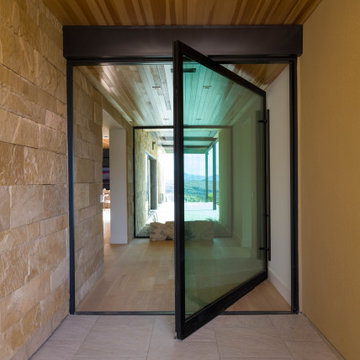
Gorgeous modern facade clad in natural stone surrounded by desert landscape. Covered entryway features black sheathing, wood ceiling, and an incredible triple-pane glass pivot door.

This Farmhouse has a modern, minimalist feel, with a rustic touch, staying true to its southwest location. It features wood tones, brass and black with vintage and rustic accents throughout the decor.
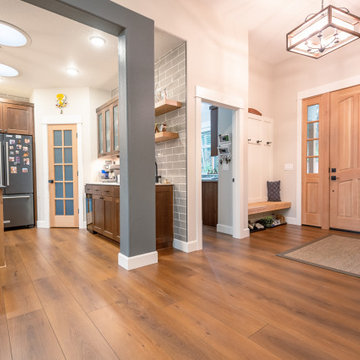
Rich toasted cherry with a light rustic grain that has iconic character and texture. With the Modin Collection, we have raised the bar on luxury vinyl plank. The result is a new standard in resilient flooring. Modin offers true embossed in register texture, a low sheen level, a rigid SPC core, an industry-leading wear layer, and so much more.
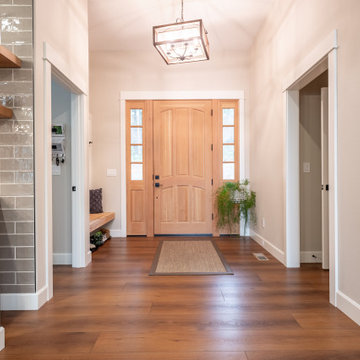
Rich toasted cherry with a light rustic grain that has iconic character and texture. With the Modin Collection, we have raised the bar on luxury vinyl plank. The result is a new standard in resilient flooring. Modin offers true embossed in register texture, a low sheen level, a rigid SPC core, an industry-leading wear layer, and so much more.
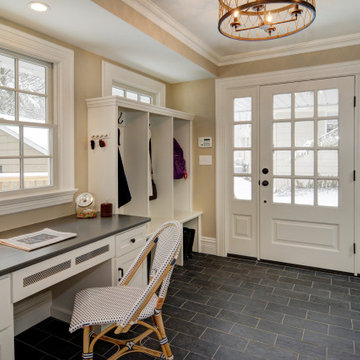
This bright mudroom off of a new rear entry addition features spacious cubbies and coat hooks, custom closets and a spacious home office desk overlooking the deck beyond. J&C Renovations, DRP Interiors, In House Photography

What a spectacular welcome to this mountain retreat. A trio of chandeliers hang above a custom copper door while a narrow bridge spans across the curved stair.
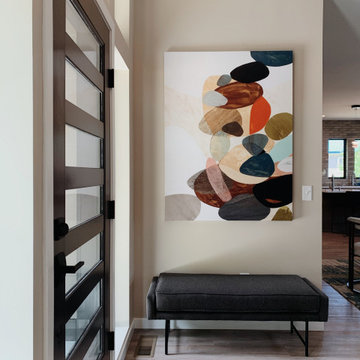
Стильный дизайн: входная дверь среднего размера в стиле модернизм с бежевыми стенами, светлым паркетным полом, одностворчатой входной дверью, черной входной дверью, бежевым полом и сводчатым потолком - последний тренд

This 6,000sf luxurious custom new construction 5-bedroom, 4-bath home combines elements of open-concept design with traditional, formal spaces, as well. Tall windows, large openings to the back yard, and clear views from room to room are abundant throughout. The 2-story entry boasts a gently curving stair, and a full view through openings to the glass-clad family room. The back stair is continuous from the basement to the finished 3rd floor / attic recreation room.
The interior is finished with the finest materials and detailing, with crown molding, coffered, tray and barrel vault ceilings, chair rail, arched openings, rounded corners, built-in niches and coves, wide halls, and 12' first floor ceilings with 10' second floor ceilings.
It sits at the end of a cul-de-sac in a wooded neighborhood, surrounded by old growth trees. The homeowners, who hail from Texas, believe that bigger is better, and this house was built to match their dreams. The brick - with stone and cast concrete accent elements - runs the full 3-stories of the home, on all sides. A paver driveway and covered patio are included, along with paver retaining wall carved into the hill, creating a secluded back yard play space for their young children.
Project photography by Kmieick Imagery.
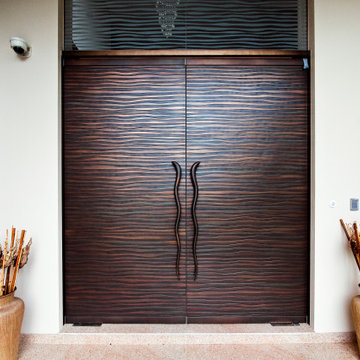
Стильный дизайн: большая входная дверь в современном стиле с бежевыми стенами, полом из керамогранита, двустворчатой входной дверью, стеклянной входной дверью, бежевым полом и кессонным потолком - последний тренд
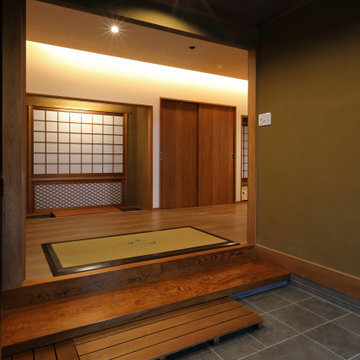
Источник вдохновения для домашнего уюта: огромная узкая прихожая в стиле модернизм с бежевыми стенами, темным паркетным полом, раздвижной входной дверью, входной дверью из дерева среднего тона, коричневым полом, потолком с обоями и деревянными стенами

New modern front door for this spacious and contemporary home
Пример оригинального дизайна: огромная входная дверь в современном стиле с бежевыми стенами, полом из керамогранита, серым полом, сводчатым потолком, двустворчатой входной дверью и входной дверью из дерева среднего тона
Пример оригинального дизайна: огромная входная дверь в современном стиле с бежевыми стенами, полом из керамогранита, серым полом, сводчатым потолком, двустворчатой входной дверью и входной дверью из дерева среднего тона

Our clients were in much need of a new porch for extra storage of shoes and coats and well as a uplift for the exterior of thier home. We stripped the house back to bare brick, redesigned the layouts for a new porch, driveway so it felt inviting & homely. They wanted to inject some fun and energy into the house, which we did with a mix of contemporary and Mid-Century print tiles with tongue and grove bespoke panelling & shelving, bringing it to life with calm classic pastal greens and beige.
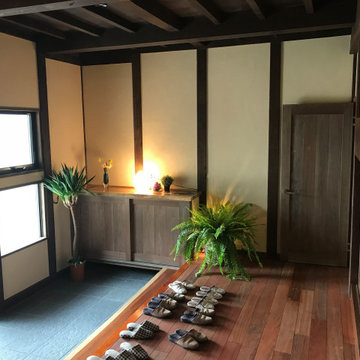
玄関。無垢フローリング、造作下駄箱。
Идея дизайна: прихожая со шкафом для обуви в восточном стиле с бежевыми стенами, паркетным полом среднего тона, раздвижной входной дверью, входной дверью из темного дерева, бежевым полом и балками на потолке
Идея дизайна: прихожая со шкафом для обуви в восточном стиле с бежевыми стенами, паркетным полом среднего тона, раздвижной входной дверью, входной дверью из темного дерева, бежевым полом и балками на потолке
Прихожая с бежевыми стенами и любым потолком – фото дизайна интерьера
8