Прихожая с бежевыми стенами и бетонным полом – фото дизайна интерьера
Сортировать:
Бюджет
Сортировать:Популярное за сегодня
101 - 120 из 1 046 фото
1 из 3
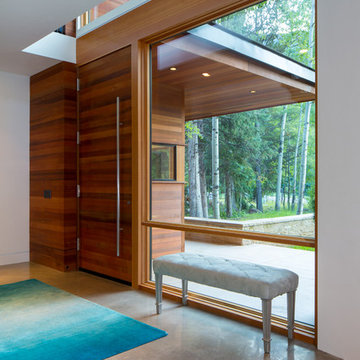
3900 sf (including garage) contemporary mountain home.
На фото: фойе среднего размера в современном стиле с бежевыми стенами, бетонным полом, поворотной входной дверью и входной дверью из темного дерева
На фото: фойе среднего размера в современном стиле с бежевыми стенами, бетонным полом, поворотной входной дверью и входной дверью из темного дерева
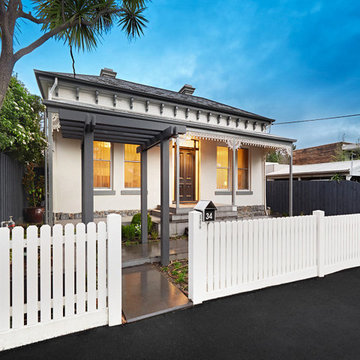
На фото: огромная входная дверь в современном стиле с бежевыми стенами, бетонным полом, одностворчатой входной дверью, черной входной дверью и серым полом с
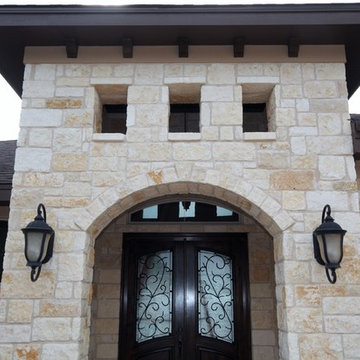
Front Entry to Hillside Home. Features stone columns and archway, porch with roof, old fashion lamp fixtures, and custom stained wood double doors.
Пример оригинального дизайна: маленькая входная дверь в классическом стиле с бежевыми стенами, бетонным полом, двустворчатой входной дверью, входной дверью из темного дерева и серым полом для на участке и в саду
Пример оригинального дизайна: маленькая входная дверь в классическом стиле с бежевыми стенами, бетонным полом, двустворчатой входной дверью, входной дверью из темного дерева и серым полом для на участке и в саду
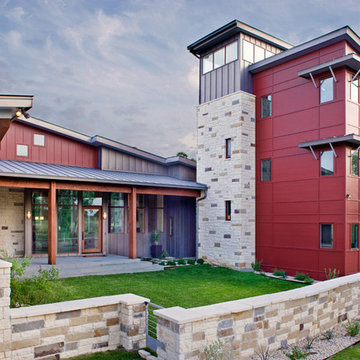
Hill Country Contemporary House | Exterior | Paula Ables Interiors | Courtyard leading to front Entry | Tower on the right is the kids / guest wing of the house | Stone area is a winding stairway that takes you to an observation deck on the back of the house | Photo by Coles Hairston | Architecture by James D. LaRue Architects
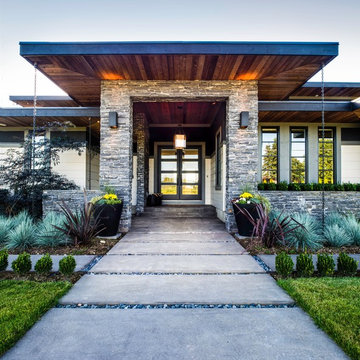
На фото: большая входная дверь в стиле неоклассика (современная классика) с бежевыми стенами, бетонным полом, двустворчатой входной дверью и черной входной дверью с

This lakefront diamond in the rough lot was waiting to be discovered by someone with a modern naturalistic vision and passion. Maintaining an eco-friendly, and sustainable build was at the top of the client priority list. Designed and situated to benefit from passive and active solar as well as through breezes from the lake, this indoor/outdoor living space truly establishes a symbiotic relationship with its natural surroundings. The pie-shaped lot provided significant challenges with a street width of 50ft, a steep shoreline buffer of 50ft, as well as a powerline easement reducing the buildable area. The client desired a smaller home of approximately 2500sf that juxtaposed modern lines with the free form of the natural setting. The 250ft of lakefront afforded 180-degree views which guided the design to maximize this vantage point while supporting the adjacent environment through preservation of heritage trees. Prior to construction the shoreline buffer had been rewilded with wildflowers, perennials, utilization of clover and meadow grasses to support healthy animal and insect re-population. The inclusion of solar panels as well as hydroponic heated floors and wood stove supported the owner’s desire to be self-sufficient. Core ten steel was selected as the predominant material to allow it to “rust” as it weathers thus blending into the natural environment.
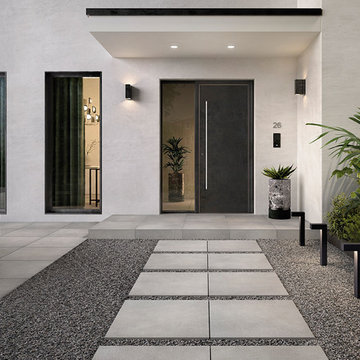
Bodenfliesen: BERNINA OUTDOOR grey
Ausgestattet sind die 20 mm starken vilbostone Feinsteinzeugfliesen im Format 60 x 60 cm mit der hohen Trittsicherheit R11/B, so dass sie auch außen immer einen eleganten und noch dazu sicheren Auftritt bieten.
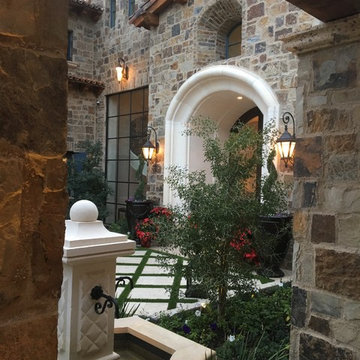
This luxurious front courtyard is a custom design by Fratantoni Interior Designers.
Follow Fratantoni Interior Designers on Facebook, Instagram, Pinterest and Twitter for more inspirational photos!
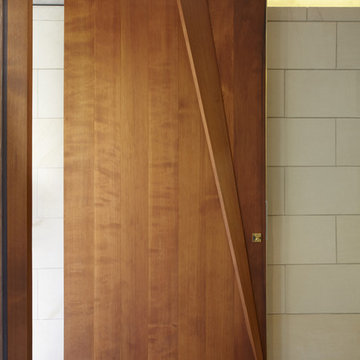
Custom Entry door with brass details
By tessellate a+d
Sharrin Rees Photography
Пример оригинального дизайна: большая входная дверь в стиле модернизм с бежевыми стенами, бетонным полом, поворотной входной дверью и входной дверью из дерева среднего тона
Пример оригинального дизайна: большая входная дверь в стиле модернизм с бежевыми стенами, бетонным полом, поворотной входной дверью и входной дверью из дерева среднего тона
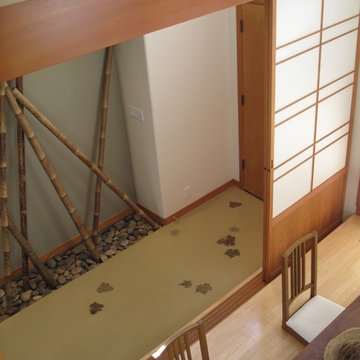
I look forward to finding creative solutions when I'm presented with a 'must have' during construction. My client found some leaf shapes cut from slate tile. I set them in the concrete floor as if blown in by the wind.
A concrete floor with radiant heating is finished in natural tones acid wash. Laser cut leaves from slate, embedded in the floor, seem 'blown in' through the front door. A raised platform behind shoji screens offer japanese style seating at a 'sunken' table.
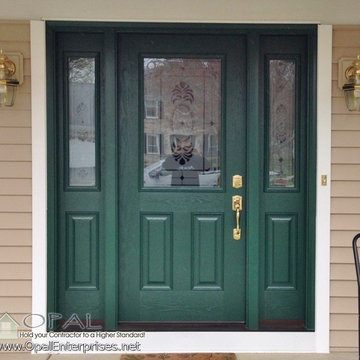
Tan James Hardie Siding with White trim.
Forest green Provia front door with sidelight windows and decorative glass.
Installed by Opal Enterprises in Lisle
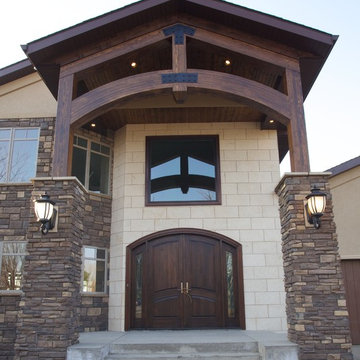
Interior Design- Designing Dreams by Ajay
Идея дизайна: большая входная дверь в классическом стиле с бежевыми стенами, бетонным полом, двустворчатой входной дверью и входной дверью из темного дерева
Идея дизайна: большая входная дверь в классическом стиле с бежевыми стенами, бетонным полом, двустворчатой входной дверью и входной дверью из темного дерева
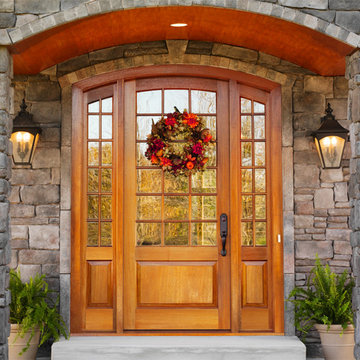
Upstate Door makes hand-crafted custom, semi-custom and standard interior and exterior doors from a full array of wood species and MDF materials.
African Mahogany, 18-lite over 1 panel arch top door with 12-lite over 1 panel sidelites
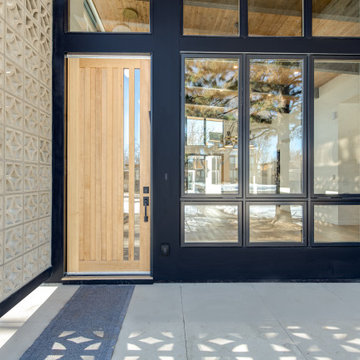
The covered entry porch to this house features a privacy screen, constructed of concrete geometric masonry blocks in a steel frame. A custom modern front door, brick, and floor-to-ceiling windows comprise the remainder of the sides of the entry porch. The great room is behind the windows.
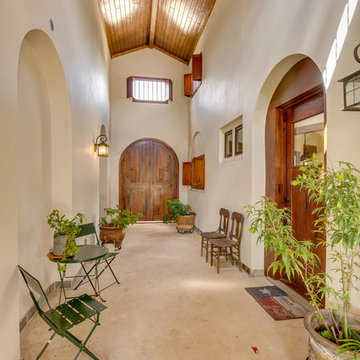
Inside the “Friends Entrance” looking back at what is thought as the front double door. To the left you see one of two entrances. This one takes you to the Casita part of the residence
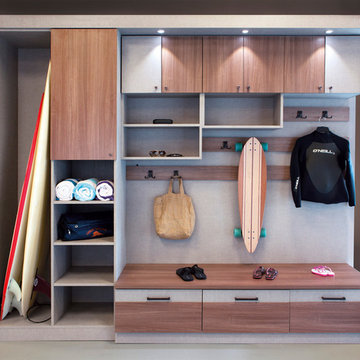
Calabunga! This beach-style mudroom will serve all of your surfers storage needs with bench-seating including built-in storage, tall open-cabinet-storage for your boards, and more! The contrasting light and grey finishes, open and closed storage capabilities, and puck lighting along the top provides the perfect, contemporary design for everyone to enjoy.

Стильный дизайн: входная дверь в стиле рустика с бежевыми стенами, бетонным полом, двустворчатой входной дверью, коричневой входной дверью, бежевым полом, сводчатым потолком и панелями на части стены - последний тренд
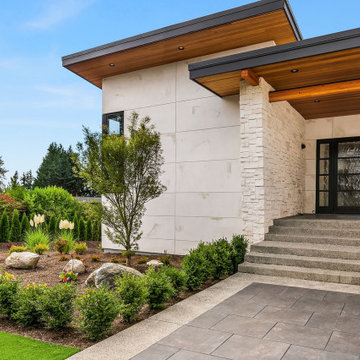
Стильный дизайн: входная дверь в современном стиле с бежевыми стенами, бетонным полом, одностворчатой входной дверью, черной входной дверью и серым полом - последний тренд
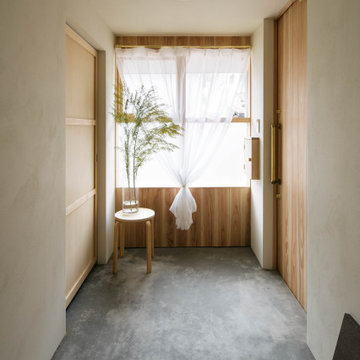
Стильный дизайн: узкая прихожая со шкафом для обуви в стиле модернизм с бежевыми стенами, бетонным полом, серым полом, потолком из вагонки, панелями на стенах, одностворчатой входной дверью и входной дверью из дерева среднего тона - последний тренд
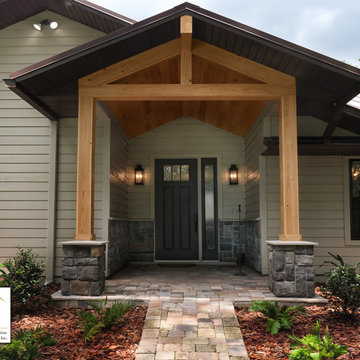
Front Entry Addition with Boral Cobblefield San Francisco Stone Based Columns & Wainscot. Clear Coated Cypress Tongue & Groove Ceiling. New ThermaTru 3-Lite, 2-Panel Door & Single Sidelite with Rainglass Inserts and Painted SW 7020 Black Fox to Match Bronze Windows. Feiss Pediment 2-Light Outdoor Sconces in Dark Aged Copper. Exterior Repainted in SW 7031 Mega Greige.
Прихожая с бежевыми стенами и бетонным полом – фото дизайна интерьера
6