Прихожая с бежевыми стенами и белыми стенами – фото дизайна интерьера
Сортировать:
Бюджет
Сортировать:Популярное за сегодня
161 - 180 из 69 518 фото
1 из 3
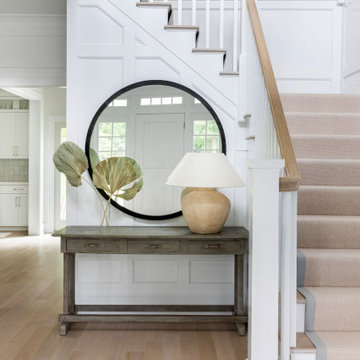
Architecture, Interior Design, Custom Furniture Design & Art Curation by Chango & Co.
Идея дизайна: большое фойе в классическом стиле с белыми стенами, светлым паркетным полом, одностворчатой входной дверью, белой входной дверью и коричневым полом
Идея дизайна: большое фойе в классическом стиле с белыми стенами, светлым паркетным полом, одностворчатой входной дверью, белой входной дверью и коричневым полом
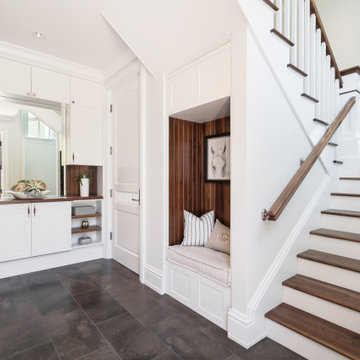
Equestrian style mudroom mimics elegant Barbados barn and tack room. Equipped with benches for seating, built in cabinetry for storage, and coat closet.
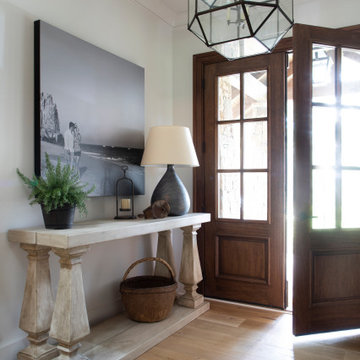
Стильный дизайн: фойе среднего размера в стиле кантри с белыми стенами, светлым паркетным полом, двустворчатой входной дверью, входной дверью из темного дерева и бежевым полом - последний тренд

Today’s basements are much more than dark, dingy spaces or rec rooms of years ago. Because homeowners are spending more time in them, basements have evolved into lower-levels with distinctive spaces, complete with stone and marble fireplaces, sitting areas, coffee and wine bars, home theaters, over sized guest suites and bathrooms that rival some of the most luxurious resort accommodations.
Gracing the lakeshore of Lake Beulah, this homes lower-level presents a beautiful opening to the deck and offers dynamic lake views. To take advantage of the home’s placement, the homeowner wanted to enhance the lower-level and provide a more rustic feel to match the home’s main level, while making the space more functional for boating equipment and easy access to the pier and lakefront.
Jeff Auberger designed a seating area to transform into a theater room with a touch of a button. A hidden screen descends from the ceiling, offering a perfect place to relax after a day on the lake. Our team worked with a local company that supplies reclaimed barn board to add to the decor and finish off the new space. Using salvaged wood from a corn crib located in nearby Delavan, Jeff designed a charming area near the patio door that features two closets behind sliding barn doors and a bench nestled between the closets, providing an ideal spot to hang wet towels and store flip flops after a day of boating. The reclaimed barn board was also incorporated into built-in shelving alongside the fireplace and an accent wall in the updated kitchenette.
Lastly the children in this home are fans of the Harry Potter book series, so naturally, there was a Harry Potter themed cupboard under the stairs created. This cozy reading nook features Hogwartz banners and wizarding wands that would amaze any fan of the book series.
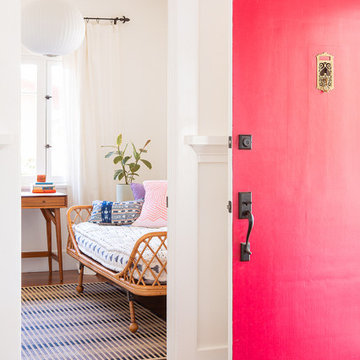
Original Front Door in a Raspberry Farrow & Ball hue, with new Handset lock, and vintage Speakeasy peephole brought the whole area to life.
Источник вдохновения для домашнего уюта: прихожая в стиле кантри с белыми стенами, темным паркетным полом, одностворчатой входной дверью, красной входной дверью и коричневым полом
Источник вдохновения для домашнего уюта: прихожая в стиле кантри с белыми стенами, темным паркетным полом, одностворчатой входной дверью, красной входной дверью и коричневым полом
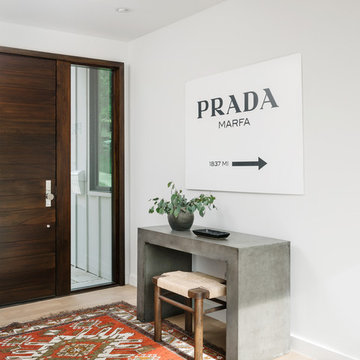
Идея дизайна: фойе в современном стиле с белыми стенами, светлым паркетным полом, одностворчатой входной дверью, входной дверью из темного дерева и бежевым полом
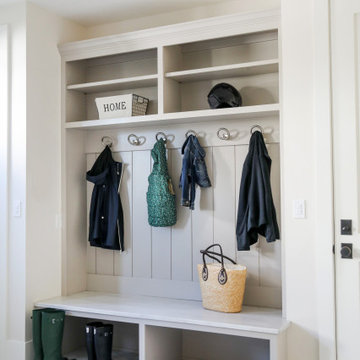
LOWELL CUSTOM HOMES, LAKE GENEVA, WI Custom Home built on beautiful Geneva Lake features New England Shingle Style architecture on the exterior with a thoroughly modern twist to the interior. Artistic and handcrafted elements are showcased throughout the detailed finishes and furnishings.
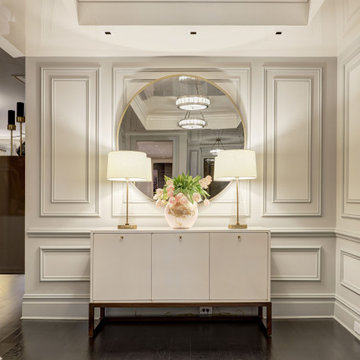
Пример оригинального дизайна: большое фойе в современном стиле с белыми стенами, темным паркетным полом и черным полом

Стильный дизайн: тамбур в стиле ретро с белыми стенами, бетонным полом и серым полом - последний тренд

Photography by Chase Daniel
На фото: большое фойе в средиземноморском стиле с белыми стенами, светлым паркетным полом, одностворчатой входной дверью, черной входной дверью и бежевым полом
На фото: большое фойе в средиземноморском стиле с белыми стенами, светлым паркетным полом, одностворчатой входной дверью, черной входной дверью и бежевым полом
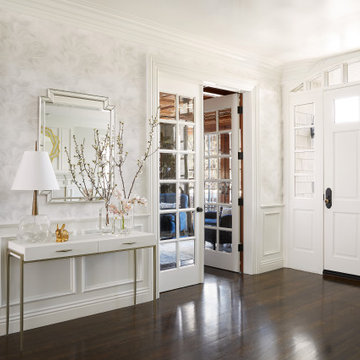
Пример оригинального дизайна: фойе в классическом стиле с белыми стенами, темным паркетным полом, одностворчатой входной дверью, белой входной дверью и коричневым полом
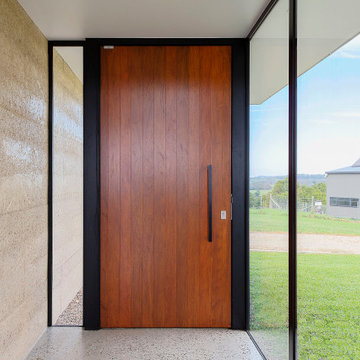
This project is a precedent for beautiful and sustainable design. The dwelling is a spatially efficient 155m2 internal with 27m2 of decks. It is entirely at one level on a polished eco friendly concrete slab perched high on an acreage with expansive views on all sides. It is fully off grid and has rammed earth walls with all other materials sustainable and zero maintenance.
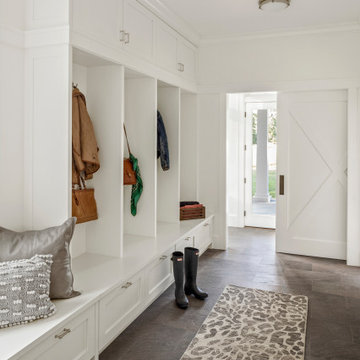
TEAM
Architect: LDa Architecture & Interiors
Interior Designer: LDa Architecture & Interiors
Builder: Kistler & Knapp Builders, Inc.
Landscape Architect: Lorayne Black Landscape Architect
Photographer: Greg Premru Photography

The bold geometric black and white marble stone floor pattern makes a big impact on this gallery/foyer space. This gallery space showcases the home owner's art collection as well as separates the living room from the dining room.
Our interior design service area is all of New York City including the Upper East Side and Upper West Side, as well as the Hamptons, Scarsdale, Mamaroneck, Rye, Rye City, Edgemont, Harrison, Bronxville, and Greenwich CT.
For more about Darci Hether, click here: https://darcihether.com/
To learn more about this project, click here:
https://darcihether.com/portfolio/bespoke-bachelor-pad-park-avenue-nyc/
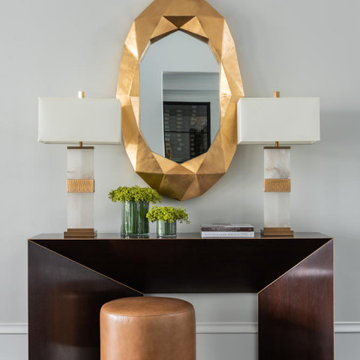
Make your entry table a focal point
Свежая идея для дизайна: фойе в средиземноморском стиле с белыми стенами и темным паркетным полом - отличное фото интерьера
Свежая идея для дизайна: фойе в средиземноморском стиле с белыми стенами и темным паркетным полом - отличное фото интерьера

Пример оригинального дизайна: тамбур в стиле рустика с бежевыми стенами и паркетным полом среднего тона
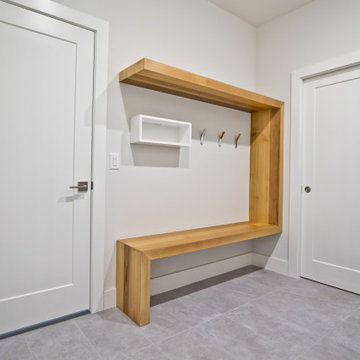
Свежая идея для дизайна: тамбур в современном стиле с белыми стенами, белой входной дверью и серым полом - отличное фото интерьера

На фото: фойе в классическом стиле с бежевыми стенами, паркетным полом среднего тона, одностворчатой входной дверью, входной дверью из темного дерева и коричневым полом с
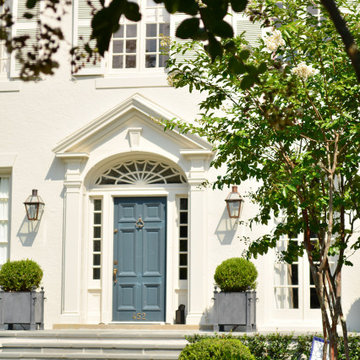
New Orleans home with French Quarter Lanterns.
На фото: входная дверь в классическом стиле с белыми стенами, одностворчатой входной дверью и синей входной дверью
На фото: входная дверь в классическом стиле с белыми стенами, одностворчатой входной дверью и синей входной дверью
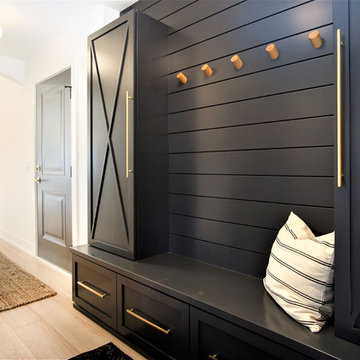
Стильный дизайн: тамбур среднего размера в скандинавском стиле с белыми стенами, светлым паркетным полом, бежевым полом, одностворчатой входной дверью и черной входной дверью - последний тренд
Прихожая с бежевыми стенами и белыми стенами – фото дизайна интерьера
9