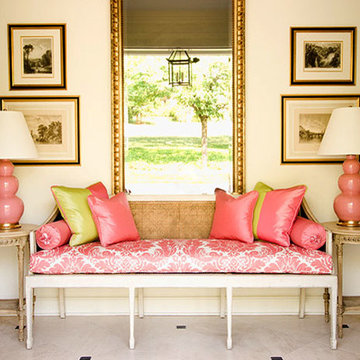Прихожая с бежевыми стенами – фото дизайна интерьера
Сортировать:
Бюджет
Сортировать:Популярное за сегодня
161 - 180 из 3 602 фото
1 из 3
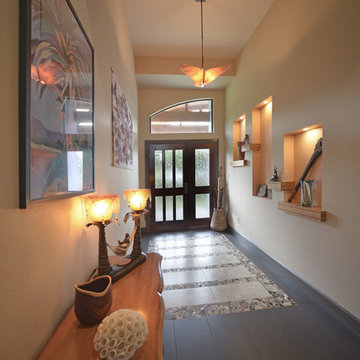
This soft modern entry with arched transom mirroring front porch roof has a bit of an exotic flare. The lighted nitches with zebra wood shelving house art from the home owner’s world travels. The floor alludes to walking over a water feature with stepping stone as one sees the lighter tiles imbedded in a shaved river rock tile.
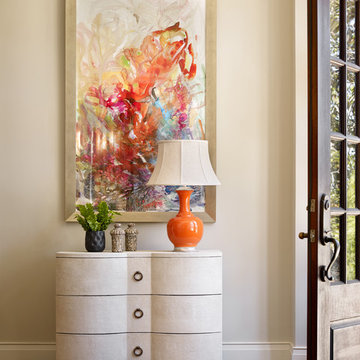
Emily Followill
Идея дизайна: большое фойе в стиле неоклассика (современная классика) с бежевыми стенами, темным паркетным полом, одностворчатой входной дверью и входной дверью из темного дерева
Идея дизайна: большое фойе в стиле неоклассика (современная классика) с бежевыми стенами, темным паркетным полом, одностворчатой входной дверью и входной дверью из темного дерева
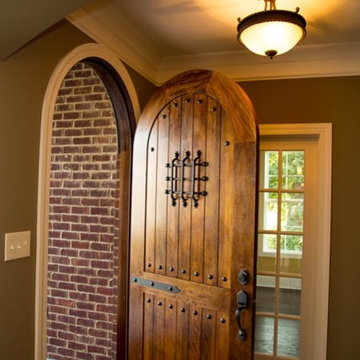
Стильный дизайн: прихожая среднего размера в стиле кантри с бежевыми стенами, темным паркетным полом, одностворчатой входной дверью и входной дверью из дерева среднего тона - последний тренд
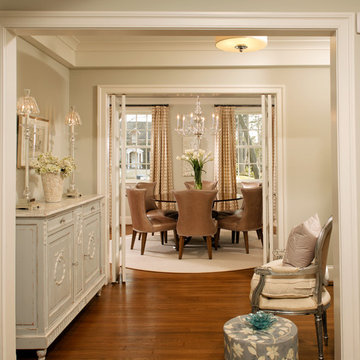
Источник вдохновения для домашнего уюта: прихожая: освещение в классическом стиле с бежевыми стенами и паркетным полом среднего тона
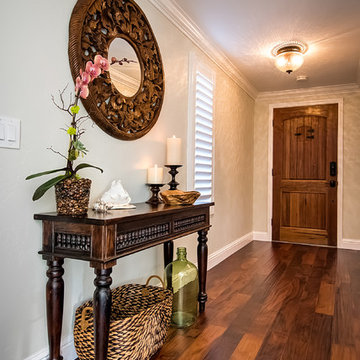
Jim Pelar
Photographer / Partner
949-973-8429 cell/text
949-945-2045 office
Jim@Linova.Photography
www.Linova.Photography
Свежая идея для дизайна: фойе в морском стиле с бежевыми стенами, паркетным полом среднего тона, одностворчатой входной дверью и входной дверью из темного дерева - отличное фото интерьера
Свежая идея для дизайна: фойе в морском стиле с бежевыми стенами, паркетным полом среднего тона, одностворчатой входной дверью и входной дверью из темного дерева - отличное фото интерьера
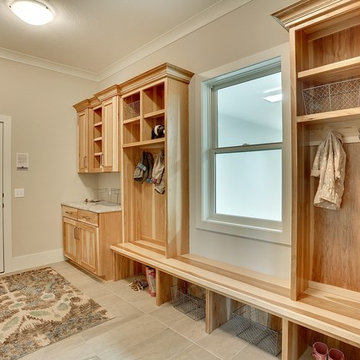
Mudroom at the back of the house with unstained built-in. A hook for every coat and a cubby for every pair of boots.
Photography by Spacecrafting
На фото: большой тамбур в стиле неоклассика (современная классика) с бежевыми стенами, полом из керамической плитки, одностворчатой входной дверью и белой входной дверью с
На фото: большой тамбур в стиле неоклассика (современная классика) с бежевыми стенами, полом из керамической плитки, одностворчатой входной дверью и белой входной дверью с
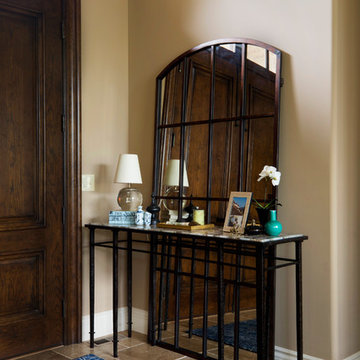
This formal living room was created by punctuating layers of deep blues and airy seafoam greens with bright goldenrod accents. Clean lines were combined with rustic textures to maintain a consistent feel with the rest of the home. The sofa, chairs, bench and shutters were customized for this particular space. New accessories were mixed in with some of the homeowner's most treasured trinkets.
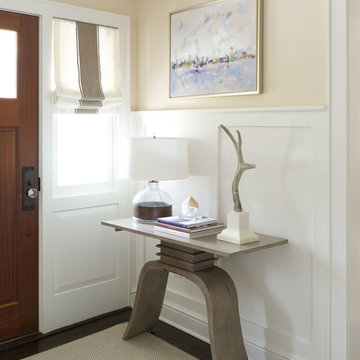
Jane Beiles Photography
На фото: фойе среднего размера в стиле неоклассика (современная классика) с бежевыми стенами, темным паркетным полом, одностворчатой входной дверью, входной дверью из дерева среднего тона и коричневым полом
На фото: фойе среднего размера в стиле неоклассика (современная классика) с бежевыми стенами, темным паркетным полом, одностворчатой входной дверью, входной дверью из дерева среднего тона и коричневым полом
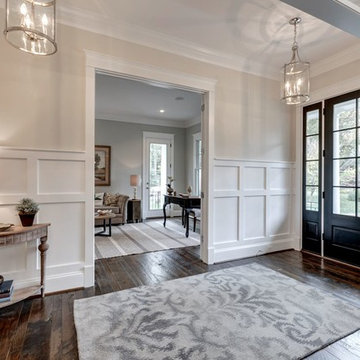
На фото: узкая прихожая среднего размера: освещение в стиле кантри с бежевыми стенами, темным паркетным полом, одностворчатой входной дверью и входной дверью из темного дерева
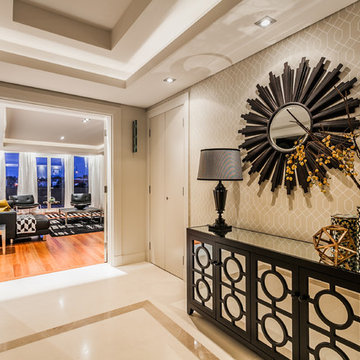
Putra Indrawan
Идея дизайна: фойе в стиле неоклассика (современная классика) с бежевыми стенами
Идея дизайна: фойе в стиле неоклассика (современная классика) с бежевыми стенами
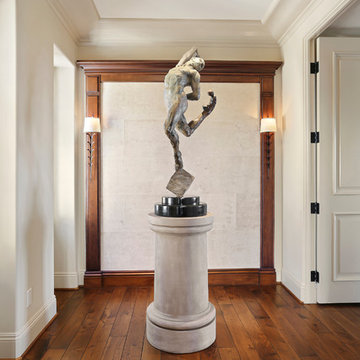
A striking bronze sculpture by Michael Mc Donald welcomes everyone to the 2nd floor. Custom wood bark wallpaper is framed out by wood detailing to anchor the space. Delicate iron sconces help to create a bit of texture in the space. Photo by Chris Snitko
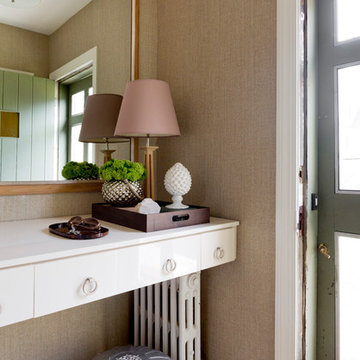
Caroline Kopp transformed a small, beat up space and cleverly overcame the obstacle of an an awkward radiator that did not allow room for furniture, in this charming entryway for a client in Irvington, NY. A custom floating cream lacquer console perfectly fills the space and draws the eye away from the radiator. The beautiful custom mirror enlarges the small entry while the backdrop of grasscloth walls bring texture and interest to this elegant vignette. Tasteful accessories and a functional catchall tray complete the look.
Rikki Snyder
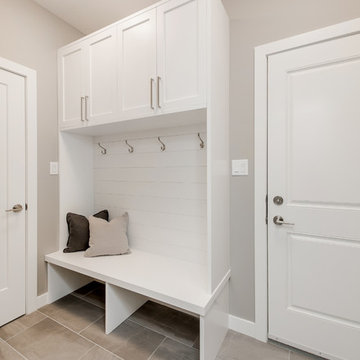
Photography by D & M Images
Источник вдохновения для домашнего уюта: тамбур среднего размера в стиле кантри с бежевыми стенами, полом из керамической плитки, одностворчатой входной дверью, белой входной дверью и бежевым полом
Источник вдохновения для домашнего уюта: тамбур среднего размера в стиле кантри с бежевыми стенами, полом из керамической плитки, одностворчатой входной дверью, белой входной дверью и бежевым полом
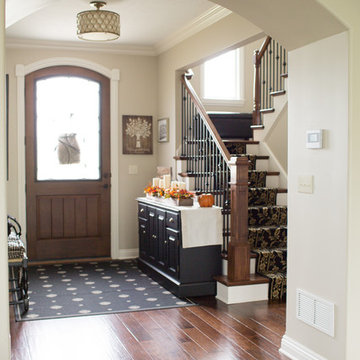
Пример оригинального дизайна: входная дверь среднего размера: освещение в стиле неоклассика (современная классика) с бежевыми стенами, паркетным полом среднего тона, одностворчатой входной дверью, входной дверью из дерева среднего тона и коричневым полом
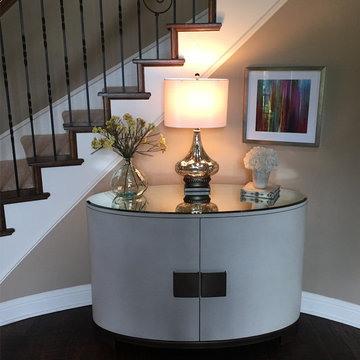
На фото: фойе среднего размера в стиле неоклассика (современная классика) с бежевыми стенами, темным паркетным полом и коричневым полом с
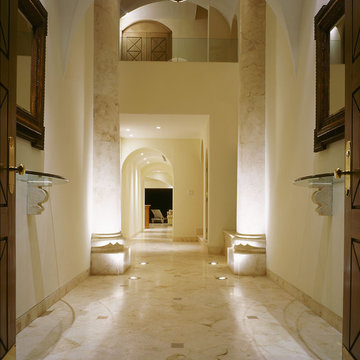
Split level foyer. Limestone columns. Floor recessed lighting.
Стильный дизайн: огромная прихожая в средиземноморском стиле с бежевыми стенами, двустворчатой входной дверью и мраморным полом - последний тренд
Стильный дизайн: огромная прихожая в средиземноморском стиле с бежевыми стенами, двустворчатой входной дверью и мраморным полом - последний тренд
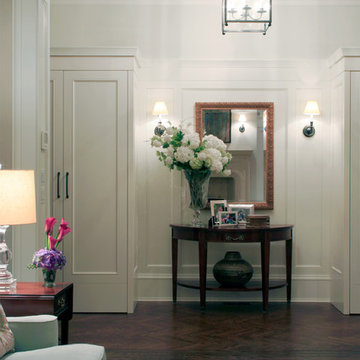
This brick and limestone, 6,000-square-foot residence exemplifies understated elegance. Located in the award-wining Blaine School District and within close proximity to the Southport Corridor, this is city living at its finest!
The foyer, with herringbone wood floors, leads to a dramatic, hand-milled oval staircase; an architectural element that allows sunlight to cascade down from skylights and to filter throughout the house. The floor plan has stately-proportioned rooms and includes formal Living and Dining Rooms; an expansive, eat-in, gourmet Kitchen/Great Room; four bedrooms on the second level with three additional bedrooms and a Family Room on the lower level; a Penthouse Playroom leading to a roof-top deck and green roof; and an attached, heated 3-car garage. Additional features include hardwood flooring throughout the main level and upper two floors; sophisticated architectural detailing throughout the house including coffered ceiling details, barrel and groin vaulted ceilings; painted, glazed and wood paneling; laundry rooms on the bedroom level and on the lower level; five fireplaces, including one outdoors; and HD Video, Audio and Surround Sound pre-wire distribution through the house and grounds. The home also features extensively landscaped exterior spaces, designed by Prassas Landscape Studio.
This home went under contract within 90 days during the Great Recession.
Featured in Chicago Magazine: http://goo.gl/Gl8lRm
Jim Yochum
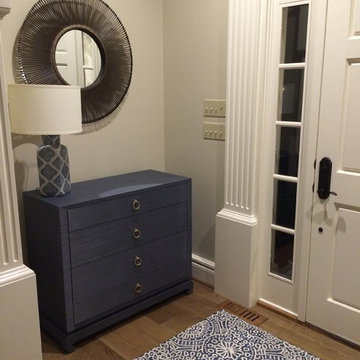
southwick const inc
summerhouse furnishings
Источник вдохновения для домашнего уюта: большое фойе в стиле неоклассика (современная классика) с бежевыми стенами, паркетным полом среднего тона, одностворчатой входной дверью, белой входной дверью и коричневым полом
Источник вдохновения для домашнего уюта: большое фойе в стиле неоклассика (современная классика) с бежевыми стенами, паркетным полом среднего тона, одностворчатой входной дверью, белой входной дверью и коричневым полом
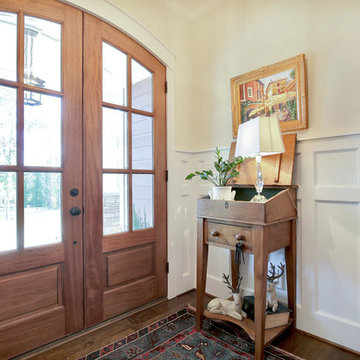
На фото: узкая прихожая среднего размера в стиле кантри с бежевыми стенами, темным паркетным полом, двустворчатой входной дверью и входной дверью из дерева среднего тона с
Прихожая с бежевыми стенами – фото дизайна интерьера
9
