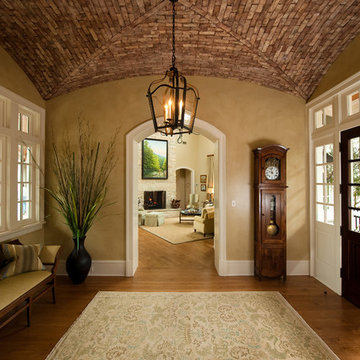Прихожая с бежевыми стенами – фото дизайна интерьера
Сортировать:
Бюджет
Сортировать:Популярное за сегодня
1 - 20 из 111 фото
1 из 3

The welcoming entry with the stone surrounding the large arched wood entry door, the repetitive arched trusses and warm plaster walls beckons you into the home. The antique carpets on the floor add warmth and the help to define the space.
Interior Design: Lynne Barton Bier
Architect: David Hueter
Paige Hayes - photography

Идея дизайна: входная дверь: освещение в классическом стиле с бежевыми стенами, кирпичным полом, двустворчатой входной дверью, коричневой входной дверью и красным полом
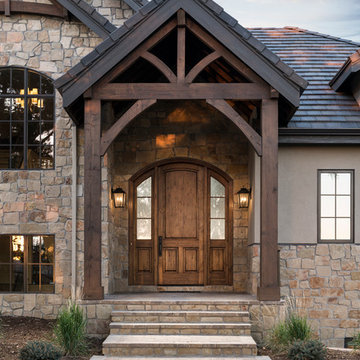
Josh Caldwell Photography
На фото: входная дверь в стиле неоклассика (современная классика) с бежевыми стенами, одностворчатой входной дверью, входной дверью из дерева среднего тона и бежевым полом
На фото: входная дверь в стиле неоклассика (современная классика) с бежевыми стенами, одностворчатой входной дверью, входной дверью из дерева среднего тона и бежевым полом
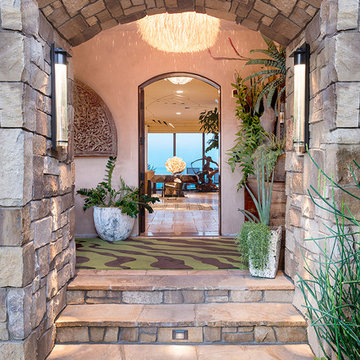
This project combines high end earthy elements with elegant, modern furnishings. We wanted to re invent the beach house concept and create an home which is not your typical coastal retreat. By combining stronger colors and textures, we gave the spaces a bolder and more permanent feel. Yet, as you travel through each room, you can't help but feel invited and at home.
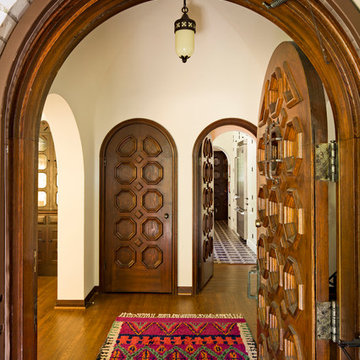
This project was a kitchen remodel, and new furnishings for a Mediterranean style house, built in the 1920s of white clay bricks, an unusual housing type for Portland. Photo by Lincoln Barbour.
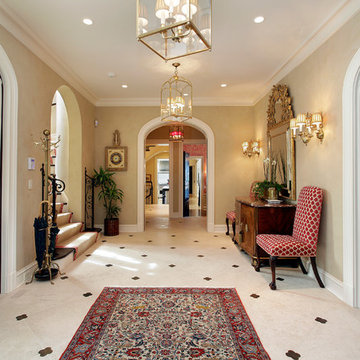
Foyer
На фото: узкая прихожая в средиземноморском стиле с бежевыми стенами
На фото: узкая прихожая в средиземноморском стиле с бежевыми стенами
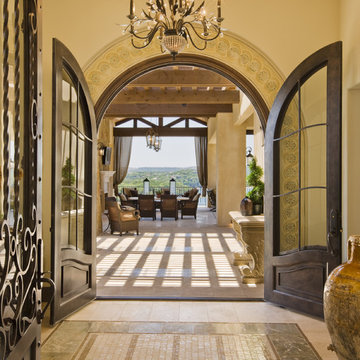
Winner of five awards in the Rough Hollow Parade of Homes, this 6,778 square foot home is an exquisite addition to the prestigious Lakeway neighborhood. The Santa Barbara style home features a welcoming colonnade, lush courtyard, beautiful casita, spacious master suite with a private outdoor covered terrace, and a unique Koi pond beginning underneath the wine room glass floor and continuing to the outdoor living area. In addition, the views of Lake Travis are unmatched throughout the home.
Photography by Coles Hairston
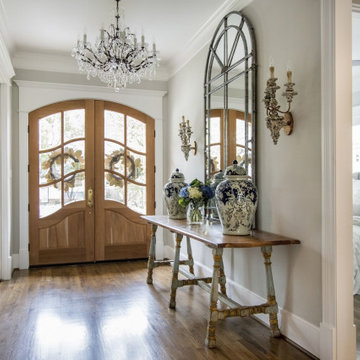
Свежая идея для дизайна: прихожая в классическом стиле с бежевыми стенами, темным паркетным полом, двустворчатой входной дверью, входной дверью из дерева среднего тона и коричневым полом - отличное фото интерьера
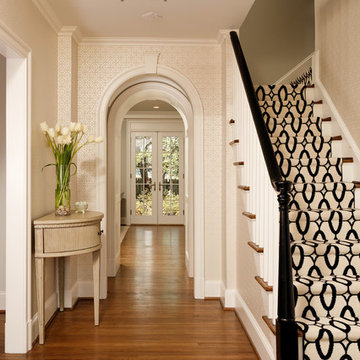
LEED Certified renovation of existing house.
Пример оригинального дизайна: прихожая в классическом стиле с бежевыми стенами и паркетным полом среднего тона
Пример оригинального дизайна: прихожая в классическом стиле с бежевыми стенами и паркетным полом среднего тона
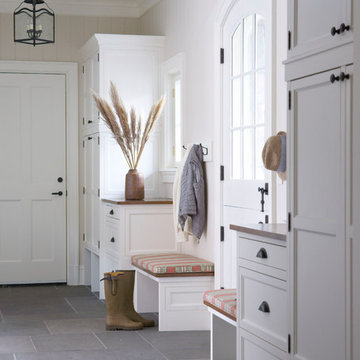
Источник вдохновения для домашнего уюта: тамбур в классическом стиле с бежевыми стенами, голландской входной дверью, белой входной дверью и серым полом

The challenge of this modern version of a 1920s shingle-style home was to recreate the classic look while avoiding the pitfalls of the original materials. The composite slate roof, cement fiberboard shake siding and color-clad windows contribute to the overall aesthetics. The mahogany entries are surrounded by stone, and the innovative soffit materials offer an earth-friendly alternative to wood. You’ll see great attention to detail throughout the home, including in the attic level board and batten walls, scenic overlook, mahogany railed staircase, paneled walls, bordered Brazilian Cherry floor and hideaway bookcase passage. The library features overhead bookshelves, expansive windows, a tile-faced fireplace, and exposed beam ceiling, all accessed via arch-top glass doors leading to the great room. The kitchen offers custom cabinetry, built-in appliances concealed behind furniture panels, and glass faced sideboards and buffet. All details embody the spirit of the craftspeople who established the standards by which homes are judged.
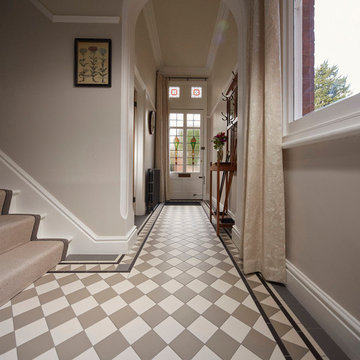
Martyn Hicks Photography
Пример оригинального дизайна: большая узкая прихожая в классическом стиле с бежевыми стенами, одностворчатой входной дверью, белой входной дверью и бежевым полом
Пример оригинального дизайна: большая узкая прихожая в классическом стиле с бежевыми стенами, одностворчатой входной дверью, белой входной дверью и бежевым полом
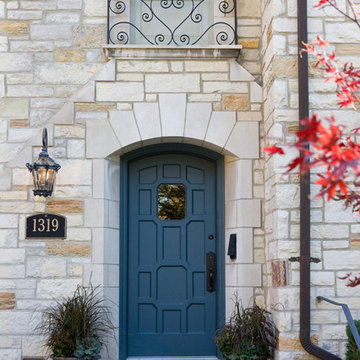
Original front entry to the home. The refrigerator and pantry doors in the kitchen were styled to match the original door. Leslie Schwartz Photography.
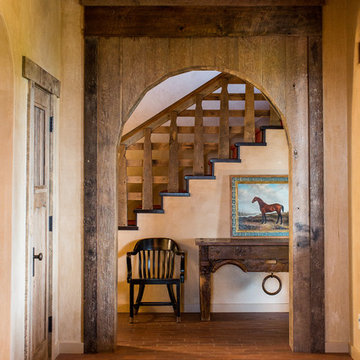
James Hall Photography
Light fixture by Paul Ferrante; railing custom by Justrich Design
Пример оригинального дизайна: большое фойе: освещение в стиле фьюжн с бежевыми стенами и кирпичным полом
Пример оригинального дизайна: большое фойе: освещение в стиле фьюжн с бежевыми стенами и кирпичным полом
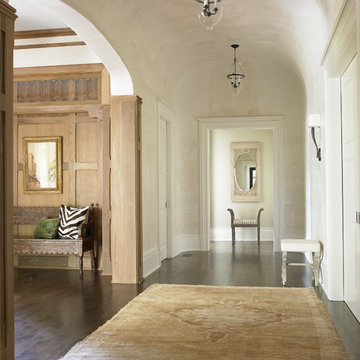
На фото: большое фойе в классическом стиле с бежевыми стенами и темным паркетным полом с
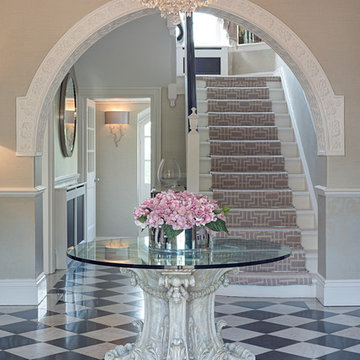
Retaining key original features from the entrance hall such as the tiled flooring and ceiling, Hill House overhauled the space with traditional yet light furniture to compliment the existing elements.
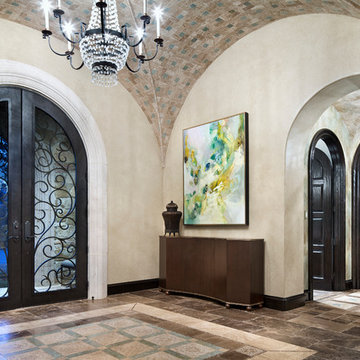
Photography: Piston Design
Источник вдохновения для домашнего уюта: фойе в средиземноморском стиле с бежевыми стенами, двустворчатой входной дверью и стеклянной входной дверью
Источник вдохновения для домашнего уюта: фойе в средиземноморском стиле с бежевыми стенами, двустворчатой входной дверью и стеклянной входной дверью
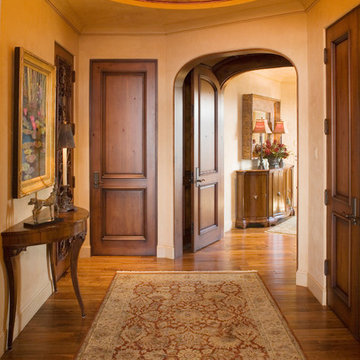
Photography by Troy Thies
На фото: фойе среднего размера в средиземноморском стиле с бежевыми стенами, паркетным полом среднего тона, одностворчатой входной дверью и входной дверью из темного дерева
На фото: фойе среднего размера в средиземноморском стиле с бежевыми стенами, паркетным полом среднего тона, одностворчатой входной дверью и входной дверью из темного дерева
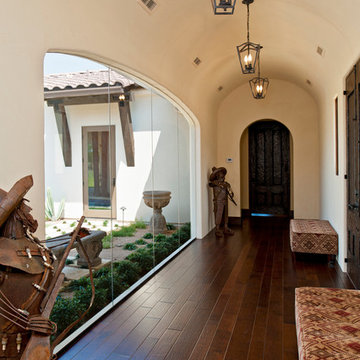
На фото: узкая прихожая в средиземноморском стиле с бежевыми стенами, темным паркетным полом и входной дверью из темного дерева
Прихожая с бежевыми стенами – фото дизайна интерьера
1
