Прихожая с бежевым полом и потолком из вагонки – фото дизайна интерьера
Сортировать:
Бюджет
Сортировать:Популярное за сегодня
41 - 60 из 60 фото
1 из 3
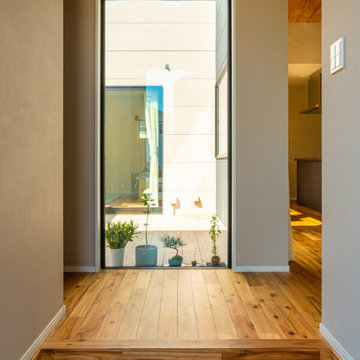
玄関扉を開けると、パティオに向かって大きく開いたピクチャーウインドウ。プライバシーにも配慮した絶妙な設計です。正面の足元では、奥様が育てたプランターたちが可愛くお出迎え。
Идея дизайна: прихожая среднего размера в восточном стиле с бежевыми стенами, паркетным полом среднего тона, бежевым полом, потолком из вагонки и обоями на стенах
Идея дизайна: прихожая среднего размера в восточном стиле с бежевыми стенами, паркетным полом среднего тона, бежевым полом, потолком из вагонки и обоями на стенах
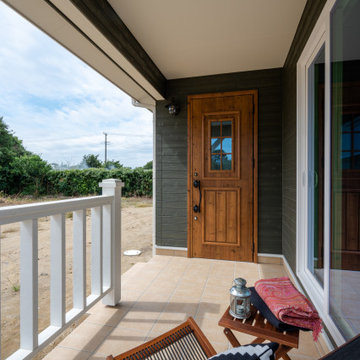
Идея дизайна: прихожая среднего размера в морском стиле с зелеными стенами, полом из керамической плитки, одностворчатой входной дверью, входной дверью из дерева среднего тона, бежевым полом, потолком из вагонки и стенами из вагонки
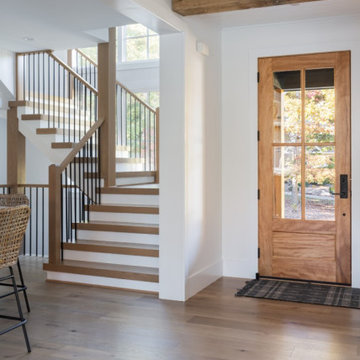
Источник вдохновения для домашнего уюта: маленькая входная дверь в стиле неоклассика (современная классика) с белыми стенами, светлым паркетным полом, одностворчатой входной дверью, входной дверью из светлого дерева, бежевым полом и потолком из вагонки для на участке и в саду
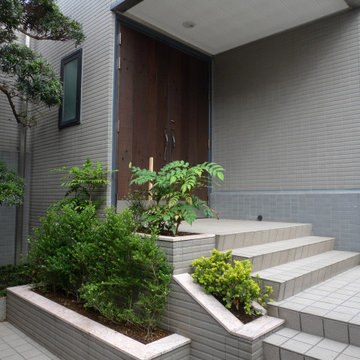
玄関ドアは既存の枠を使用し、断熱戸をはめ込みました。表面材はユーカリの古材パネルを貼りました。ロートアイアンのハンドルと良い組み合わせです。
Пример оригинального дизайна: входная дверь среднего размера в стиле фьюжн с бежевыми стенами, полом из керамической плитки, двустворчатой входной дверью, входной дверью из темного дерева, бежевым полом, потолком из вагонки и панелями на части стены
Пример оригинального дизайна: входная дверь среднего размера в стиле фьюжн с бежевыми стенами, полом из керамической плитки, двустворчатой входной дверью, входной дверью из темного дерева, бежевым полом, потолком из вагонки и панелями на части стены
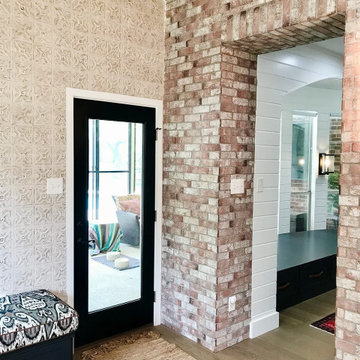
На фото: маленькое фойе в стиле фьюжн с разноцветными стенами, светлым паркетным полом, одностворчатой входной дверью, черной входной дверью, бежевым полом, потолком из вагонки и кирпичными стенами для на участке и в саду с
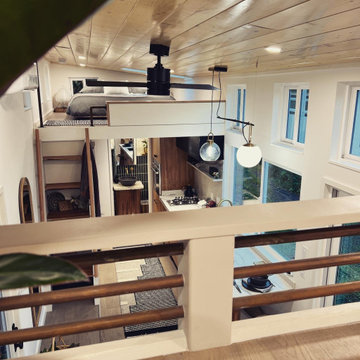
This Ohana model ATU tiny home is contemporary and sleek, cladded in cedar and metal. The slanted roof and clean straight lines keep this 8x28' tiny home on wheels looking sharp in any location, even enveloped in jungle. Cedar wood siding and metal are the perfect protectant to the elements, which is great because this Ohana model in rainy Pune, Hawaii and also right on the ocean.
A natural mix of wood tones with dark greens and metals keep the theme grounded with an earthiness.
Theres a sliding glass door and also another glass entry door across from it, opening up the center of this otherwise long and narrow runway. The living space is fully equipped with entertainment and comfortable seating with plenty of storage built into the seating. The window nook/ bump-out is also wall-mounted ladder access to the second loft.
The stairs up to the main sleeping loft double as a bookshelf and seamlessly integrate into the very custom kitchen cabinets that house appliances, pull-out pantry, closet space, and drawers (including toe-kick drawers).
A granite countertop slab extends thicker than usual down the front edge and also up the wall and seamlessly cases the windowsill.
The bathroom is clean and polished but not without color! A floating vanity and a floating toilet keep the floor feeling open and created a very easy space to clean! The shower had a glass partition with one side left open- a walk-in shower in a tiny home. The floor is tiled in slate and there are engineered hardwood flooring throughout.
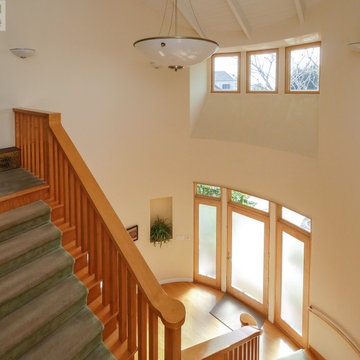
Gorgeous entryway with new wood interior windows we installed. This bright and modern foyer with light wood floors looks amazing with these new wood picture windows we installed. Get started replacing the windows in your home with Renewal by Andersen of San Francisco serving the entire Bay Area.
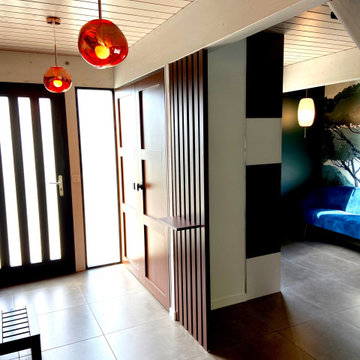
Источник вдохновения для домашнего уюта: узкая прихожая среднего размера в современном стиле с белыми стенами, полом из керамической плитки, двустворчатой входной дверью, входной дверью из темного дерева, бежевым полом и потолком из вагонки
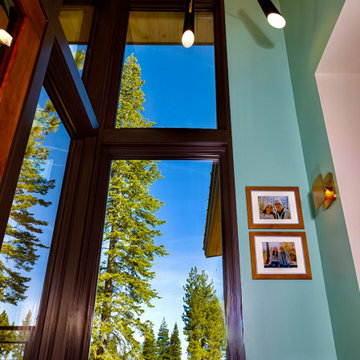
Visual Comfort pendant and sconce, custom Kelly Brothers painting in turquoise, walnut casework, upholstered ench seating.
Идея дизайна: фойе среднего размера в стиле ретро с синими стенами, паркетным полом среднего тона, поворотной входной дверью, металлической входной дверью, бежевым полом и потолком из вагонки
Идея дизайна: фойе среднего размера в стиле ретро с синими стенами, паркетным полом среднего тона, поворотной входной дверью, металлической входной дверью, бежевым полом и потолком из вагонки
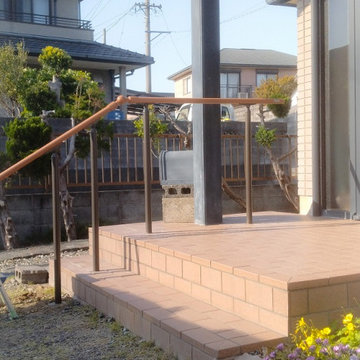
築30年ほどのお宅です。介護補助用の手すりの取り付け工事をさせていただきました。介護保険を使用した住宅改修です。弊社では、介護リフォームを、福祉住環境コーディネーターが対応をさせていただきます。
Источник вдохновения для домашнего уюта: маленькое фойе в стиле модернизм с серыми стенами, полом из керамогранита, одностворчатой входной дверью, металлической входной дверью, бежевым полом, потолком из вагонки и стенами из вагонки для на участке и в саду
Источник вдохновения для домашнего уюта: маленькое фойе в стиле модернизм с серыми стенами, полом из керамогранита, одностворчатой входной дверью, металлической входной дверью, бежевым полом, потолком из вагонки и стенами из вагонки для на участке и в саду
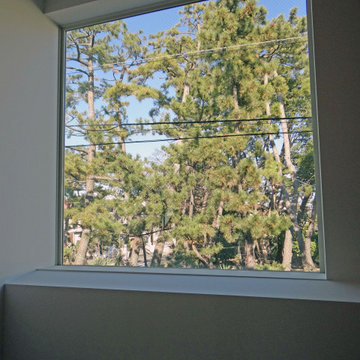
Пример оригинального дизайна: узкая прихожая среднего размера в стиле модернизм с белыми стенами, бежевым полом, потолком из вагонки и стенами из вагонки

This Ohana model ATU tiny home is contemporary and sleek, cladded in cedar and metal. The slanted roof and clean straight lines keep this 8x28' tiny home on wheels looking sharp in any location, even enveloped in jungle. Cedar wood siding and metal are the perfect protectant to the elements, which is great because this Ohana model in rainy Pune, Hawaii and also right on the ocean.
A natural mix of wood tones with dark greens and metals keep the theme grounded with an earthiness.
Theres a sliding glass door and also another glass entry door across from it, opening up the center of this otherwise long and narrow runway. The living space is fully equipped with entertainment and comfortable seating with plenty of storage built into the seating. The window nook/ bump-out is also wall-mounted ladder access to the second loft.
The stairs up to the main sleeping loft double as a bookshelf and seamlessly integrate into the very custom kitchen cabinets that house appliances, pull-out pantry, closet space, and drawers (including toe-kick drawers).
A granite countertop slab extends thicker than usual down the front edge and also up the wall and seamlessly cases the windowsill.
The bathroom is clean and polished but not without color! A floating vanity and a floating toilet keep the floor feeling open and created a very easy space to clean! The shower had a glass partition with one side left open- a walk-in shower in a tiny home. The floor is tiled in slate and there are engineered hardwood flooring throughout.
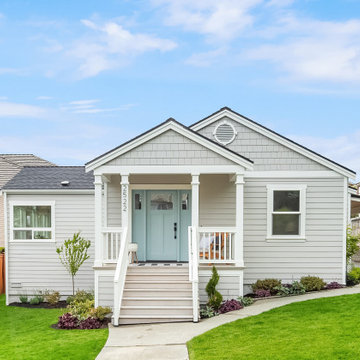
Пример оригинального дизайна: прихожая среднего размера в морском стиле с серыми стенами, светлым паркетным полом, одностворчатой входной дверью, синей входной дверью, бежевым полом, потолком из вагонки и стенами из вагонки
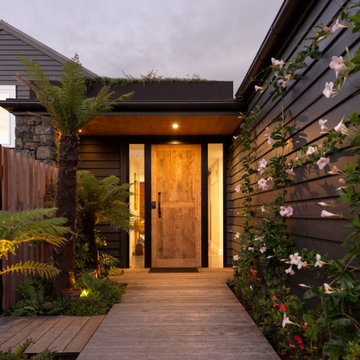
Feature door and planting welcomes visitors to the home, night offers beautifully considered lighting
На фото: большая входная дверь в современном стиле с черными стенами, светлым паркетным полом, одностворчатой входной дверью, входной дверью из дерева среднего тона, бежевым полом, потолком из вагонки и деревянными стенами
На фото: большая входная дверь в современном стиле с черными стенами, светлым паркетным полом, одностворчатой входной дверью, входной дверью из дерева среднего тона, бежевым полом, потолком из вагонки и деревянными стенами
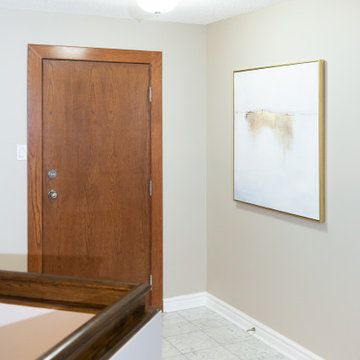
Идея дизайна: фойе среднего размера в современном стиле с бежевыми стенами, полом из керамической плитки, одностворчатой входной дверью, входной дверью из дерева среднего тона, бежевым полом, потолком из вагонки и стенами из вагонки
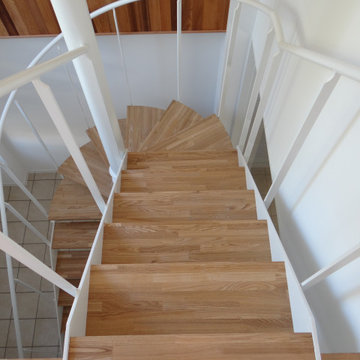
На фото: узкая прихожая среднего размера в стиле модернизм с белыми стенами, полом из керамической плитки, бежевым полом, потолком из вагонки и панелями на стенах с

This Ohana model ATU tiny home is contemporary and sleek, cladded in cedar and metal. The slanted roof and clean straight lines keep this 8x28' tiny home on wheels looking sharp in any location, even enveloped in jungle. Cedar wood siding and metal are the perfect protectant to the elements, which is great because this Ohana model in rainy Pune, Hawaii and also right on the ocean.
A natural mix of wood tones with dark greens and metals keep the theme grounded with an earthiness.
Theres a sliding glass door and also another glass entry door across from it, opening up the center of this otherwise long and narrow runway. The living space is fully equipped with entertainment and comfortable seating with plenty of storage built into the seating. The window nook/ bump-out is also wall-mounted ladder access to the second loft.
The stairs up to the main sleeping loft double as a bookshelf and seamlessly integrate into the very custom kitchen cabinets that house appliances, pull-out pantry, closet space, and drawers (including toe-kick drawers).
A granite countertop slab extends thicker than usual down the front edge and also up the wall and seamlessly cases the windowsill.
The bathroom is clean and polished but not without color! A floating vanity and a floating toilet keep the floor feeling open and created a very easy space to clean! The shower had a glass partition with one side left open- a walk-in shower in a tiny home. The floor is tiled in slate and there are engineered hardwood flooring throughout.
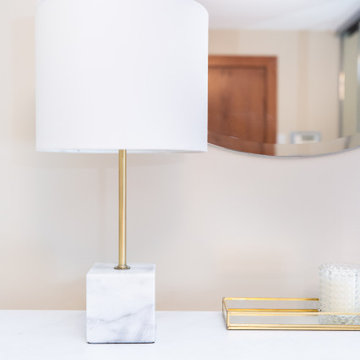
Идея дизайна: фойе среднего размера в современном стиле с бежевыми стенами, полом из керамической плитки, одностворчатой входной дверью, входной дверью из дерева среднего тона, бежевым полом, потолком из вагонки и стенами из вагонки
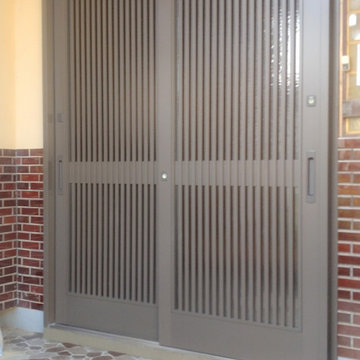
На фото: маленькая входная дверь в стиле модернизм с бежевыми стенами, полом из керамогранита, металлической входной дверью, бежевым полом и потолком из вагонки для на участке и в саду с

Источник вдохновения для домашнего уюта: прихожая среднего размера в морском стиле с серыми стенами, светлым паркетным полом, одностворчатой входной дверью, синей входной дверью, бежевым полом, потолком из вагонки и стенами из вагонки
Прихожая с бежевым полом и потолком из вагонки – фото дизайна интерьера
3