Прихожая с бежевым полом и любым потолком – фото дизайна интерьера
Сортировать:
Бюджет
Сортировать:Популярное за сегодня
181 - 200 из 1 248 фото
1 из 3

The new owners of this 1974 Post and Beam home originally contacted us for help furnishing their main floor living spaces. But it wasn’t long before these delightfully open minded clients agreed to a much larger project, including a full kitchen renovation. They were looking to personalize their “forever home,” a place where they looked forward to spending time together entertaining friends and family.
In a bold move, we proposed teal cabinetry that tied in beautifully with their ocean and mountain views and suggested covering the original cedar plank ceilings with white shiplap to allow for improved lighting in the ceilings. We also added a full height panelled wall creating a proper front entrance and closing off part of the kitchen while still keeping the space open for entertaining. Finally, we curated a selection of custom designed wood and upholstered furniture for their open concept living spaces and moody home theatre room beyond.
This project is a Top 5 Finalist for Western Living Magazine's 2021 Home of the Year.

double pocket doors allow the den to be closed off from the entry and open kitchen at the front of this modern california beach cottage
Идея дизайна: маленькое фойе с белыми стенами, светлым паркетным полом, голландской входной дверью, стеклянной входной дверью, бежевым полом, балками на потолке и панелями на части стены для на участке и в саду
Идея дизайна: маленькое фойе с белыми стенами, светлым паркетным полом, голландской входной дверью, стеклянной входной дверью, бежевым полом, балками на потолке и панелями на части стены для на участке и в саду
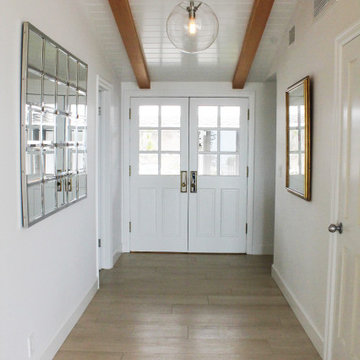
На фото: маленькое фойе в морском стиле с белыми стенами, светлым паркетным полом, двустворчатой входной дверью, белой входной дверью, бежевым полом и потолком из вагонки для на участке и в саду
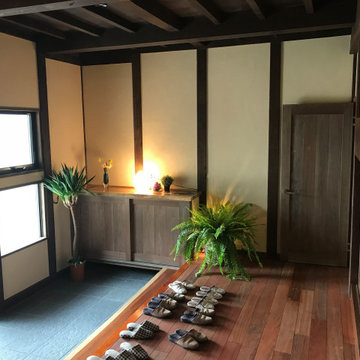
玄関。無垢フローリング、造作下駄箱。
Идея дизайна: прихожая со шкафом для обуви в восточном стиле с бежевыми стенами, паркетным полом среднего тона, раздвижной входной дверью, входной дверью из темного дерева, бежевым полом и балками на потолке
Идея дизайна: прихожая со шкафом для обуви в восточном стиле с бежевыми стенами, паркетным полом среднего тона, раздвижной входной дверью, входной дверью из темного дерева, бежевым полом и балками на потолке
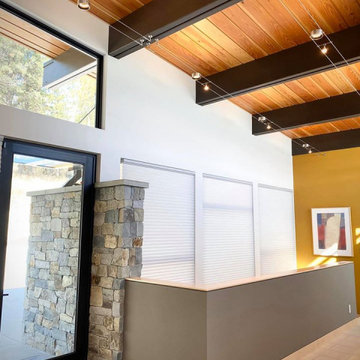
Entry and staircase down to lower level.
На фото: фойе среднего размера в современном стиле с белыми стенами, полом из керамогранита, одностворчатой входной дверью, стеклянной входной дверью, бежевым полом, балками на потолке и любой отделкой стен
На фото: фойе среднего размера в современном стиле с белыми стенами, полом из керамогранита, одностворчатой входной дверью, стеклянной входной дверью, бежевым полом, балками на потолке и любой отделкой стен
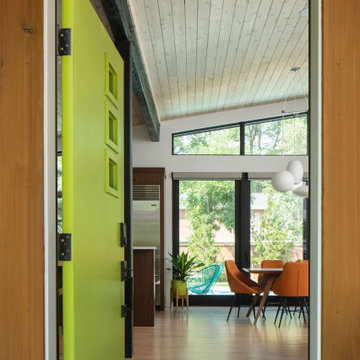
Источник вдохновения для домашнего уюта: прихожая в стиле ретро с коричневыми стенами, светлым паркетным полом, одностворчатой входной дверью, зеленой входной дверью, бежевым полом и деревянным потолком

Our Austin studio decided to go bold with this project by ensuring that each space had a unique identity in the Mid-Century Modern style bathroom, butler's pantry, and mudroom. We covered the bathroom walls and flooring with stylish beige and yellow tile that was cleverly installed to look like two different patterns. The mint cabinet and pink vanity reflect the mid-century color palette. The stylish knobs and fittings add an extra splash of fun to the bathroom.
The butler's pantry is located right behind the kitchen and serves multiple functions like storage, a study area, and a bar. We went with a moody blue color for the cabinets and included a raw wood open shelf to give depth and warmth to the space. We went with some gorgeous artistic tiles that create a bold, intriguing look in the space.
In the mudroom, we used siding materials to create a shiplap effect to create warmth and texture – a homage to the classic Mid-Century Modern design. We used the same blue from the butler's pantry to create a cohesive effect. The large mint cabinets add a lighter touch to the space.
---
Project designed by the Atomic Ranch featured modern designers at Breathe Design Studio. From their Austin design studio, they serve an eclectic and accomplished nationwide clientele including in Palm Springs, LA, and the San Francisco Bay Area.
For more about Breathe Design Studio, see here: https://www.breathedesignstudio.com/
To learn more about this project, see here: https://www.breathedesignstudio.com/atomic-ranch

Décoration d'une entrée avec élégance et sobriété.
Источник вдохновения для домашнего уюта: маленькое фойе в современном стиле с полом из керамогранита, одностворчатой входной дверью, входной дверью из светлого дерева, бежевым полом, балками на потолке, обоями на стенах и разноцветными стенами для на участке и в саду
Источник вдохновения для домашнего уюта: маленькое фойе в современном стиле с полом из керамогранита, одностворчатой входной дверью, входной дверью из светлого дерева, бежевым полом, балками на потолке, обоями на стенах и разноцветными стенами для на участке и в саду

The interior view of the side entrance looking out onto the carport with extensive continuation of floor, wall, and ceiling materials.
Custom windows, doors, and hardware designed and furnished by Thermally Broken Steel USA.
Other sources:
Kuro Shou Sugi Ban Charred Cypress Cladding and Western Hemlock ceiling: reSAWN TIMBER Co.

We remodeled this Spanish Style home. The white paint gave it a fresh modern feel.
Heather Ryan, Interior Designer
H.Ryan Studio - Scottsdale, AZ
www.hryanstudio.com

На фото: прихожая в стиле рустика с белыми стенами, одностворчатой входной дверью, входной дверью из дерева среднего тона, бежевым полом, балками на потолке и сводчатым потолком
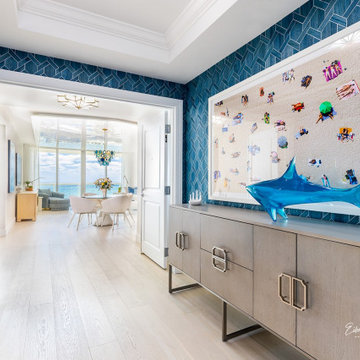
The foyer entryway view is a Fantastic First Impression.
Wallcoverings by Phillip Jeffries.4294 Batten Blue.
handcrafted.
Идея дизайна: фойе среднего размера в морском стиле с синими стенами, светлым паркетным полом, двустворчатой входной дверью, белой входной дверью, бежевым полом, многоуровневым потолком и обоями на стенах
Идея дизайна: фойе среднего размера в морском стиле с синими стенами, светлым паркетным полом, двустворчатой входной дверью, белой входной дверью, бежевым полом, многоуровневым потолком и обоями на стенах
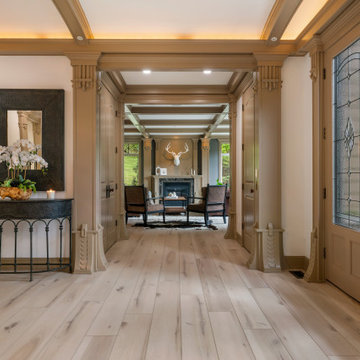
Clean and bright for a space where you can clear your mind and relax. Unique knots bring life and intrigue to this tranquil maple design. With the Modin Collection, we have raised the bar on luxury vinyl plank. The result is a new standard in resilient flooring. Modin offers true embossed in register texture, a low sheen level, a rigid SPC core, an industry-leading wear layer, and so much more.

Gorgeous modern single family home with magnificent views.
Стильный дизайн: фойе среднего размера в современном стиле с разноцветными стенами, полом из керамической плитки, поворотной входной дверью, стеклянной входной дверью, бежевым полом, деревянным потолком и кирпичными стенами - последний тренд
Стильный дизайн: фойе среднего размера в современном стиле с разноцветными стенами, полом из керамической плитки, поворотной входной дверью, стеклянной входной дверью, бежевым полом, деревянным потолком и кирпичными стенами - последний тренд
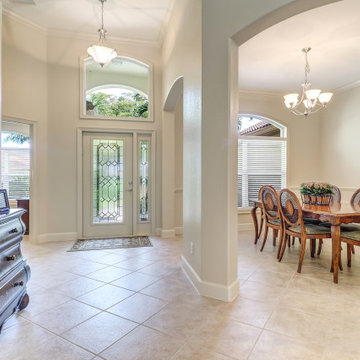
This customized Hampton model Offers 4 bedrooms, 2 baths and over 2308sq ft of living area with pool. Sprawling single-family home with loads of upgrades including: NEW ROOF, beautifully upgraded kitchen with new stainless steel Bosch appliances and subzero built-in fridge, white Carrera marble countertops, and backsplash with white wooden cabinetry. This floor plan Offers two separate formal living/dining room with enlarging family room patio door to maximum width and height, a master bedroom with sitting room and with patio doors, in the front that is perfect for a bedroom with large patio doors or home office with closet, Many more great features include tile floors throughout, neutral color wall tones throughout, crown molding, private views from the rear, eliminated two small windows to rear, Installed large hurricane glass picture window, 9 ft. Pass-through from the living room to the family room, Privacy door to the master bathroom, barn door between master bedroom and master bath vestibule. Bella Terra has it all at a great price point, a resort style community with low HOA fees, lawn care included, gated community 24 hr. security, resort style pool and clubhouse and more!
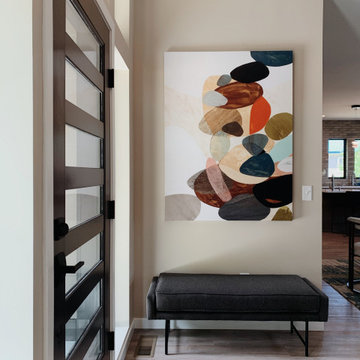
Стильный дизайн: входная дверь среднего размера в стиле модернизм с бежевыми стенами, светлым паркетным полом, одностворчатой входной дверью, черной входной дверью, бежевым полом и сводчатым потолком - последний тренд
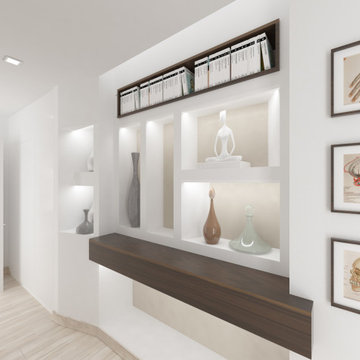
Le librerie e le nicchie in cartongesso presenti nel corridoio permettono di ottenere il doppio effetto di contenere oggetti antichi della collezione dei proprietari e al contempo aumentare lo spazio e il cono visivo

Tony Soluri Photography
На фото: большое фойе в современном стиле с коричневыми стенами, двустворчатой входной дверью, многоуровневым потолком, обоями на стенах, светлым паркетным полом и бежевым полом
На фото: большое фойе в современном стиле с коричневыми стенами, двустворчатой входной дверью, многоуровневым потолком, обоями на стенах, светлым паркетным полом и бежевым полом
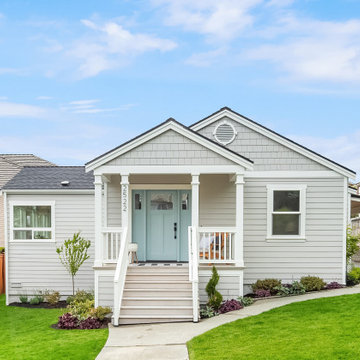
Пример оригинального дизайна: прихожая среднего размера в морском стиле с серыми стенами, светлым паркетным полом, одностворчатой входной дверью, синей входной дверью, бежевым полом, потолком из вагонки и стенами из вагонки
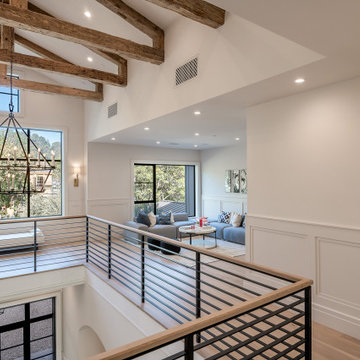
Свежая идея для дизайна: большая узкая прихожая в стиле кантри с белыми стенами, светлым паркетным полом, одностворчатой входной дверью, черной входной дверью, бежевым полом, деревянным потолком и панелями на части стены - отличное фото интерьера
Прихожая с бежевым полом и любым потолком – фото дизайна интерьера
10