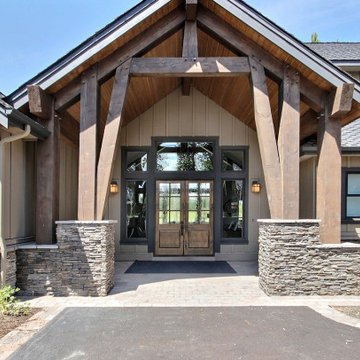Прихожая с бетонным полом и сводчатым потолком – фото дизайна интерьера
Сортировать:
Бюджет
Сортировать:Популярное за сегодня
21 - 40 из 83 фото
1 из 3
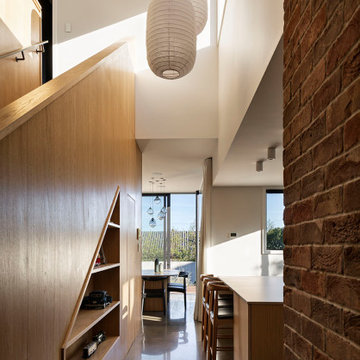
Пример оригинального дизайна: узкая прихожая среднего размера в современном стиле с белыми стенами, бетонным полом, одностворчатой входной дверью, черной входной дверью, серым полом, сводчатым потолком и деревянными стенами
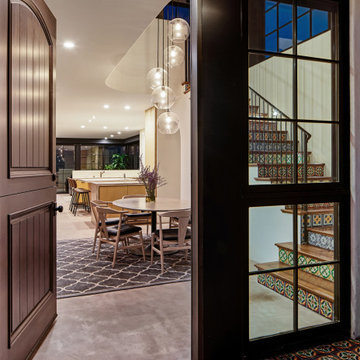
Exterior entry opens to stair, dining room, kitchen, living room and yard at rear
На фото: входная дверь среднего размера в средиземноморском стиле с белыми стенами, бетонным полом, голландской входной дверью, входной дверью из темного дерева, серым полом и сводчатым потолком с
На фото: входная дверь среднего размера в средиземноморском стиле с белыми стенами, бетонным полом, голландской входной дверью, входной дверью из темного дерева, серым полом и сводчатым потолком с
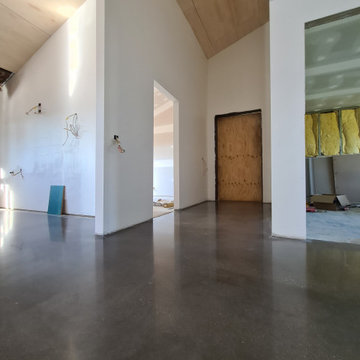
GALAXY Concrete Polishing & Grinding - Polished Concrete in semi gloss sheen finish with minimal to random stone exposure complimenting rustic design and rammed earth walls
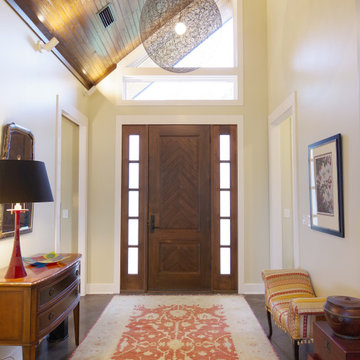
Entry foyer
Источник вдохновения для домашнего уюта: фойе среднего размера в стиле кантри с бетонным полом, одностворчатой входной дверью, входной дверью из дерева среднего тона и сводчатым потолком
Источник вдохновения для домашнего уюта: фойе среднего размера в стиле кантри с бетонным полом, одностворчатой входной дверью, входной дверью из дерева среднего тона и сводчатым потолком
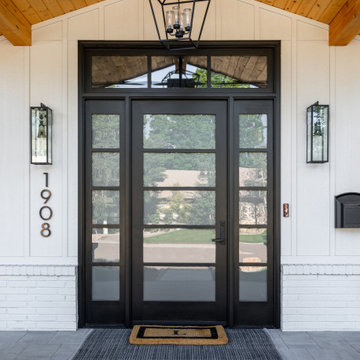
Пример оригинального дизайна: прихожая в стиле кантри с белыми стенами, бетонным полом, одностворчатой входной дверью, черной входной дверью, серым полом, сводчатым потолком и стенами из вагонки
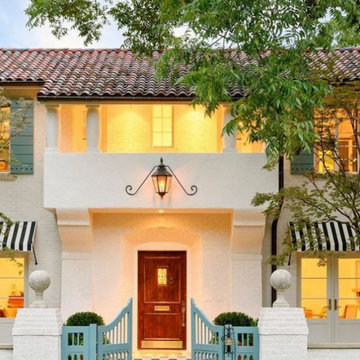
Идея дизайна: входная дверь среднего размера с белыми стенами, бетонным полом, одностворчатой входной дверью, входной дверью из дерева среднего тона, разноцветным полом, сводчатым потолком и кирпичными стенами
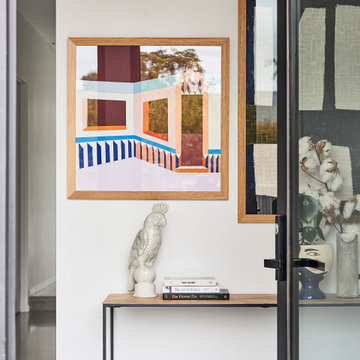
Стильный дизайн: маленькая входная дверь в морском стиле с белыми стенами, бетонным полом, одностворчатой входной дверью, стеклянной входной дверью, серым полом и сводчатым потолком для на участке и в саду - последний тренд
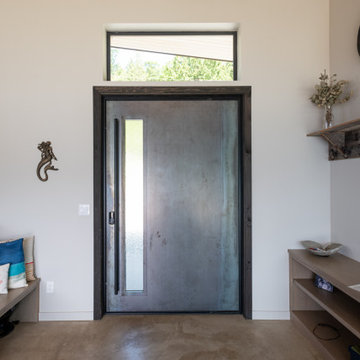
The custom front door is an oversized steel pivot door which provides a grand entrance to this beautiful home. The door is meant to patina over time which ties into the industrial design features of this home.
Design: H2D Architecture + Design
www.h2darchitects.com
Photos: Chad Coleman Photography
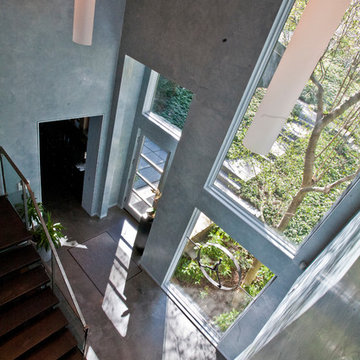
Пример оригинального дизайна: большое фойе в современном стиле с серыми стенами, бетонным полом, одностворчатой входной дверью, стеклянной входной дверью, серым полом и сводчатым потолком
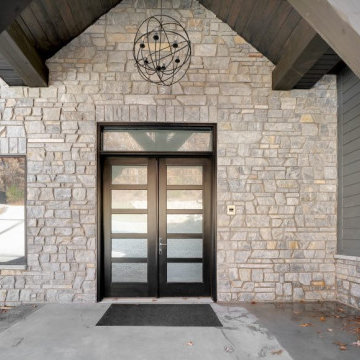
Classic style front entrance with Chamberlain dimensional cut marble natural stone veneer, vaulted ceiling, and modern chandelier. Chamberlain is a dimensional cut marble natural stone veneer. The stone is cut to heights of 2.25”, 5”, and 7.75” which creates clean and formal lines. Dimensional cut stone is also referred to as sawed height stone within the industry. Chamberlain has a deep depth of color with a tempered or washed-out looking surface over the darker blue and grey tones. The lighter whites and greys permeate the stone with occasional earthy browns from the minerals present within the ground. The texture of Chamberlain is rough due to how the stone naturally splits apart.
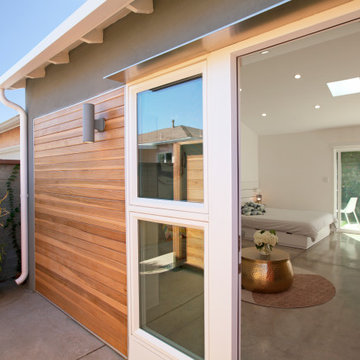
Front door open looking through to rear patio
Стильный дизайн: маленькая входная дверь в современном стиле с белыми стенами, бетонным полом, одностворчатой входной дверью, оранжевой входной дверью, серым полом и сводчатым потолком для на участке и в саду - последний тренд
Стильный дизайн: маленькая входная дверь в современном стиле с белыми стенами, бетонным полом, одностворчатой входной дверью, оранжевой входной дверью, серым полом и сводчатым потолком для на участке и в саду - последний тренд
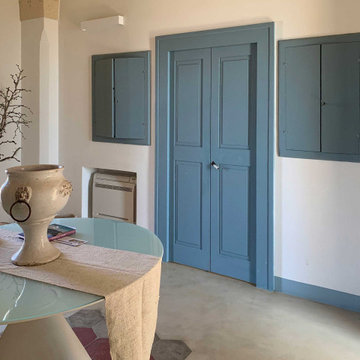
Источник вдохновения для домашнего уюта: фойе в средиземноморском стиле с белыми стенами, бетонным полом, двустворчатой входной дверью, синей входной дверью, разноцветным полом и сводчатым потолком
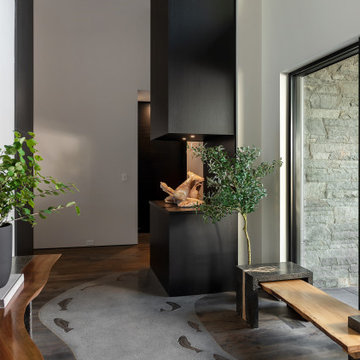
Стильный дизайн: большая входная дверь в современном стиле с белыми стенами, бетонным полом, поворотной входной дверью, входной дверью из темного дерева, серым полом, сводчатым потолком и панелями на части стены - последний тренд
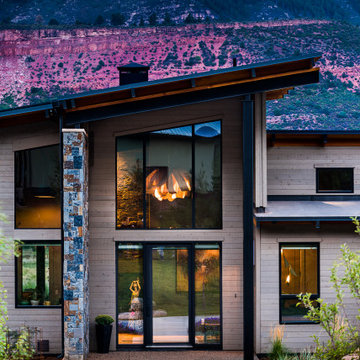
Glass entry door with stone wall
Источник вдохновения для домашнего уюта: фойе среднего размера в современном стиле с разноцветными стенами, бетонным полом, одностворчатой входной дверью, черной входной дверью, серым полом и сводчатым потолком
Источник вдохновения для домашнего уюта: фойе среднего размера в современном стиле с разноцветными стенами, бетонным полом, одностворчатой входной дверью, черной входной дверью, серым полом и сводчатым потолком
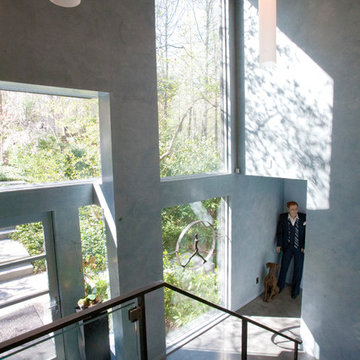
Идея дизайна: большое фойе в современном стиле с бетонным полом, одностворчатой входной дверью, стеклянной входной дверью, серыми стенами, серым полом и сводчатым потолком
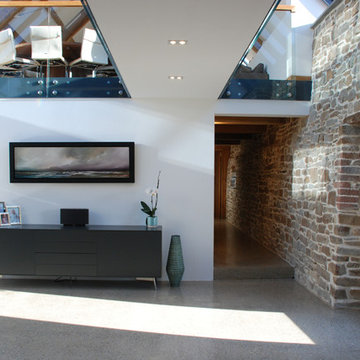
One of the only surviving examples of a 14thC agricultural building of this type in Cornwall, the ancient Grade II*Listed Medieval Tithe Barn had fallen into dereliction and was on the National Buildings at Risk Register. Numerous previous attempts to obtain planning consent had been unsuccessful, but a detailed and sympathetic approach by The Bazeley Partnership secured the support of English Heritage, thereby enabling this important building to begin a new chapter as a stunning, unique home designed for modern-day living.
A key element of the conversion was the insertion of a contemporary glazed extension which provides a bridge between the older and newer parts of the building. The finished accommodation includes bespoke features such as a new staircase and kitchen and offers an extraordinary blend of old and new in an idyllic location overlooking the Cornish coast.
This complex project required working with traditional building materials and the majority of the stone, timber and slate found on site was utilised in the reconstruction of the barn.
Since completion, the project has been featured in various national and local magazines, as well as being shown on Homes by the Sea on More4.
The project won the prestigious Cornish Buildings Group Main Award for ‘Maer Barn, 14th Century Grade II* Listed Tithe Barn Conversion to Family Dwelling’.
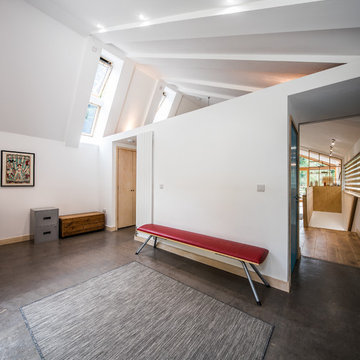
A contemporary hall with bench seating. Daylight floods into the space through multiple rooflights.
На фото: узкая прихожая среднего размера в современном стиле с белыми стенами, бетонным полом, одностворчатой входной дверью, серой входной дверью, серым полом и сводчатым потолком с
На фото: узкая прихожая среднего размера в современном стиле с белыми стенами, бетонным полом, одностворчатой входной дверью, серой входной дверью, серым полом и сводчатым потолком с
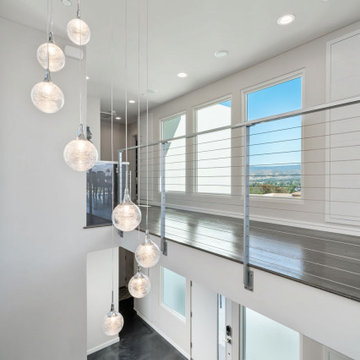
studio 2G Principal Architect Heidi Gibson created a separation from public spaces and private spaces with a bridge spanning over the entry below.
На фото: фойе среднего размера в стиле модернизм с белыми стенами, бетонным полом, одностворчатой входной дверью, металлической входной дверью, серым полом и сводчатым потолком
На фото: фойе среднего размера в стиле модернизм с белыми стенами, бетонным полом, одностворчатой входной дверью, металлической входной дверью, серым полом и сводчатым потолком
Прихожая с бетонным полом и сводчатым потолком – фото дизайна интерьера
2

