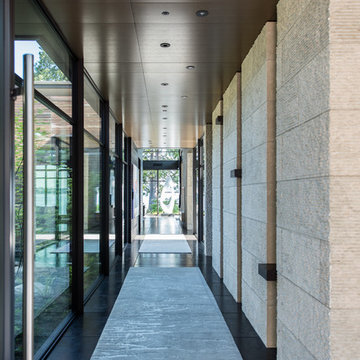Прихожая с бетонным полом и стеклянной входной дверью – фото дизайна интерьера
Сортировать:
Бюджет
Сортировать:Популярное за сегодня
21 - 40 из 654 фото
1 из 3
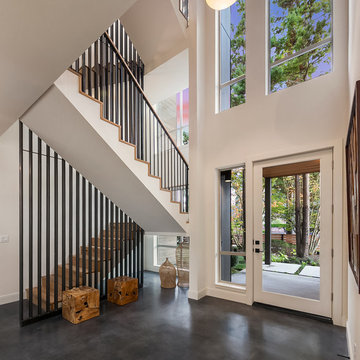
Свежая идея для дизайна: прихожая в современном стиле с белыми стенами, бетонным полом, одностворчатой входной дверью, стеклянной входной дверью и серым полом - отличное фото интерьера
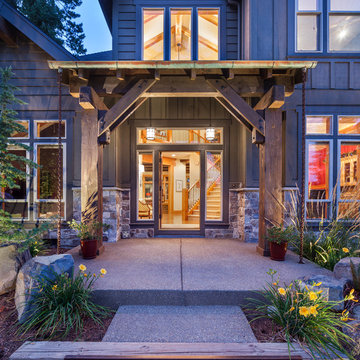
Kuda Photography
Пример оригинального дизайна: входная дверь в стиле рустика с коричневыми стенами, бетонным полом, одностворчатой входной дверью и стеклянной входной дверью
Пример оригинального дизайна: входная дверь в стиле рустика с коричневыми стенами, бетонным полом, одностворчатой входной дверью и стеклянной входной дверью
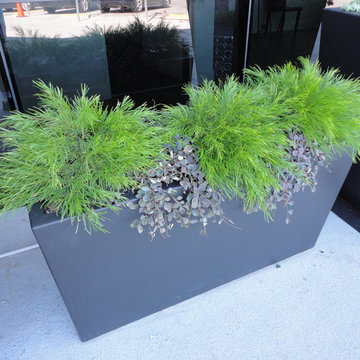
This planter combines Australian and new American hybrids for color and texture. These plants will also work in the ground.
Пример оригинального дизайна: маленькая прихожая в стиле модернизм с белыми стенами, бетонным полом, стеклянной входной дверью и бежевым полом для на участке и в саду
Пример оригинального дизайна: маленькая прихожая в стиле модернизм с белыми стенами, бетонным полом, стеклянной входной дверью и бежевым полом для на участке и в саду
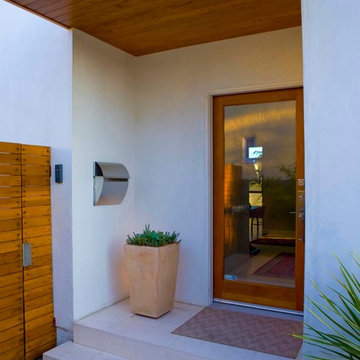
Landscape Design by Dan Garness, www.garness.net
На фото: входная дверь среднего размера в современном стиле с стеклянной входной дверью, белыми стенами, бетонным полом, одностворчатой входной дверью и серым полом
На фото: входная дверь среднего размера в современном стиле с стеклянной входной дверью, белыми стенами, бетонным полом, одностворчатой входной дверью и серым полом
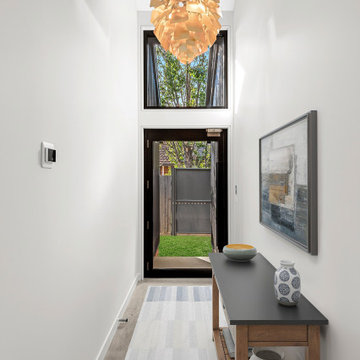
На фото: прихожая в стиле модернизм с бетонным полом, поворотной входной дверью и стеклянной входной дверью
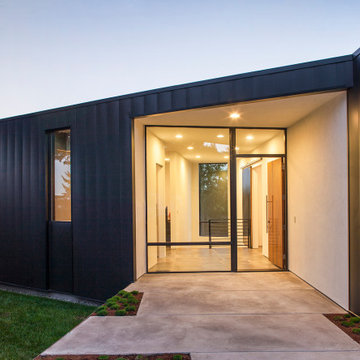
Источник вдохновения для домашнего уюта: входная дверь в стиле модернизм с белыми стенами, бетонным полом, одностворчатой входной дверью, стеклянной входной дверью и серым полом
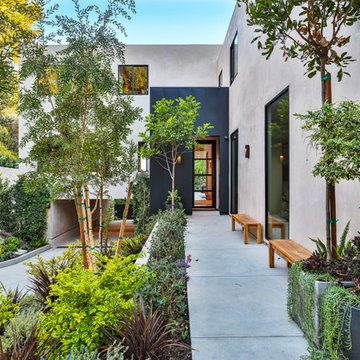
Пример оригинального дизайна: прихожая в современном стиле с бежевыми стенами, бетонным полом, одностворчатой входной дверью, стеклянной входной дверью и серым полом
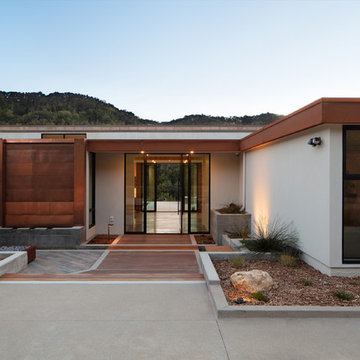
The magnificent watershed block wall traversing the length of the home. This block wall is the backbone or axis upon which this home is laid out. This wall is being built with minimal grout for solid wall appearance.
Corten metal panels, columns, and fascia elegantly trim the home.
Floating cantilevered ceiling extending outward over outdoor spaces.
Outdoor living space includes a pool, outdoor kitchen and a fireplace for year-round comfort.
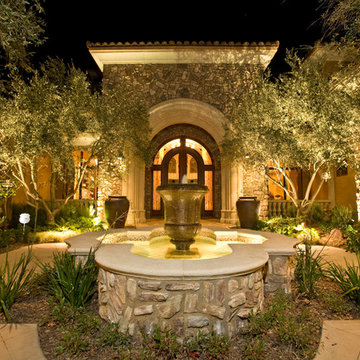
Eric was a partner with Landscape Design Specialists at the time of this project build. Landscape Design Specialists is no longer active in the industry, but Eric has moved on creating Element Construction. We design and build custom outdoor living spaces from small patios to grand and spacious properties like this. This large custom estate was designed by a Daydreams Architects and we built it.
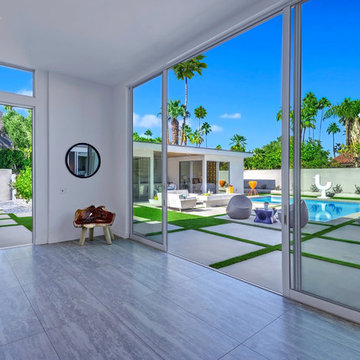
Идея дизайна: входная дверь среднего размера в стиле модернизм с белыми стенами, бетонным полом, поворотной входной дверью, стеклянной входной дверью и серым полом
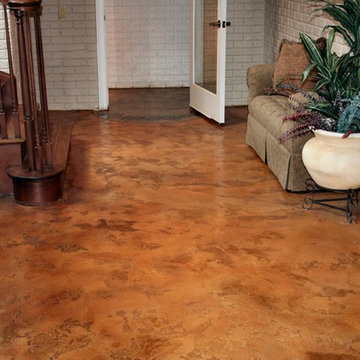
Elite Crete
Стильный дизайн: фойе среднего размера в классическом стиле с белыми стенами, бетонным полом, одностворчатой входной дверью, стеклянной входной дверью и коричневым полом - последний тренд
Стильный дизайн: фойе среднего размера в классическом стиле с белыми стенами, бетонным полом, одностворчатой входной дверью, стеклянной входной дверью и коричневым полом - последний тренд

The Atherton House is a family compound for a professional couple in the tech industry, and their two teenage children. After living in Singapore, then Hong Kong, and building homes there, they looked forward to continuing their search for a new place to start a life and set down roots.
The site is located on Atherton Avenue on a flat, 1 acre lot. The neighboring lots are of a similar size, and are filled with mature planting and gardens. The brief on this site was to create a house that would comfortably accommodate the busy lives of each of the family members, as well as provide opportunities for wonder and awe. Views on the site are internal. Our goal was to create an indoor- outdoor home that embraced the benign California climate.
The building was conceived as a classic “H” plan with two wings attached by a double height entertaining space. The “H” shape allows for alcoves of the yard to be embraced by the mass of the building, creating different types of exterior space. The two wings of the home provide some sense of enclosure and privacy along the side property lines. The south wing contains three bedroom suites at the second level, as well as laundry. At the first level there is a guest suite facing east, powder room and a Library facing west.
The north wing is entirely given over to the Primary suite at the top level, including the main bedroom, dressing and bathroom. The bedroom opens out to a roof terrace to the west, overlooking a pool and courtyard below. At the ground floor, the north wing contains the family room, kitchen and dining room. The family room and dining room each have pocketing sliding glass doors that dissolve the boundary between inside and outside.
Connecting the wings is a double high living space meant to be comfortable, delightful and awe-inspiring. A custom fabricated two story circular stair of steel and glass connects the upper level to the main level, and down to the basement “lounge” below. An acrylic and steel bridge begins near one end of the stair landing and flies 40 feet to the children’s bedroom wing. People going about their day moving through the stair and bridge become both observed and observer.
The front (EAST) wall is the all important receiving place for guests and family alike. There the interplay between yin and yang, weathering steel and the mature olive tree, empower the entrance. Most other materials are white and pure.
The mechanical systems are efficiently combined hydronic heating and cooling, with no forced air required.
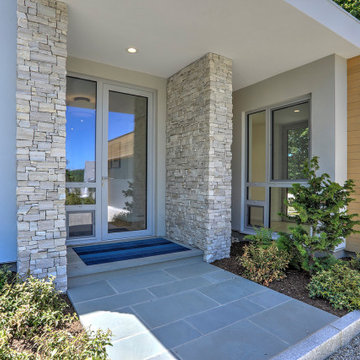
Идея дизайна: входная дверь среднего размера в стиле модернизм с серыми стенами, бетонным полом, одностворчатой входной дверью, стеклянной входной дверью и серым полом
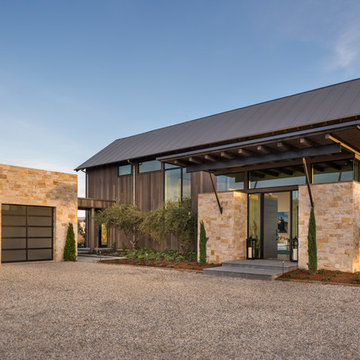
www.jacobelliott.com
Идея дизайна: огромная входная дверь в современном стиле с бетонным полом, двустворчатой входной дверью, стеклянной входной дверью и серым полом
Идея дизайна: огромная входная дверь в современном стиле с бетонным полом, двустворчатой входной дверью, стеклянной входной дверью и серым полом
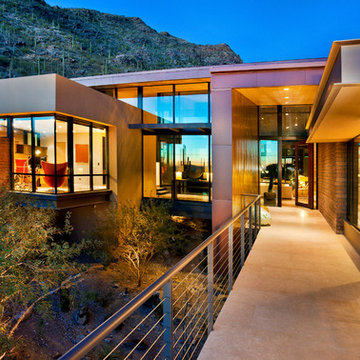
William Lesch Photography
На фото: огромное фойе в современном стиле с бетонным полом, поворотной входной дверью и стеклянной входной дверью с
На фото: огромное фойе в современном стиле с бетонным полом, поворотной входной дверью и стеклянной входной дверью с
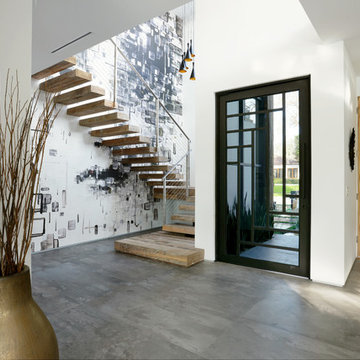
addet madan Design
Стильный дизайн: фойе среднего размера в современном стиле с белыми стенами, бетонным полом, одностворчатой входной дверью и стеклянной входной дверью - последний тренд
Стильный дизайн: фойе среднего размера в современном стиле с белыми стенами, бетонным полом, одностворчатой входной дверью и стеклянной входной дверью - последний тренд
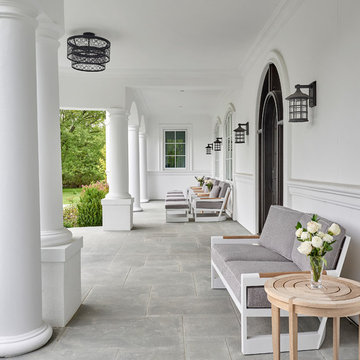
Свежая идея для дизайна: входная дверь среднего размера в стиле модернизм с белыми стенами, бетонным полом, одностворчатой входной дверью, стеклянной входной дверью и серым полом - отличное фото интерьера
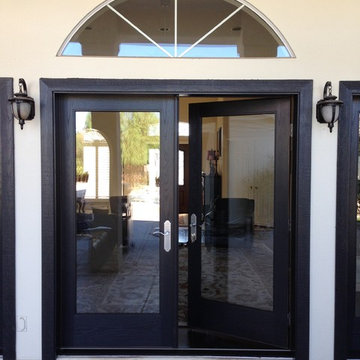
Идея дизайна: входная дверь среднего размера в стиле фьюжн с белыми стенами, бетонным полом, двустворчатой входной дверью и стеклянной входной дверью
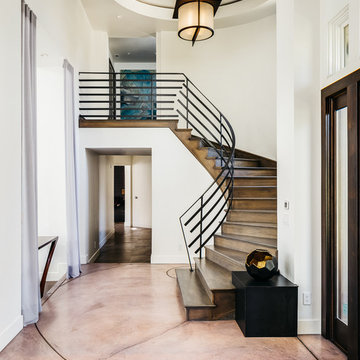
Идея дизайна: большое фойе в стиле неоклассика (современная классика) с белыми стенами, бежевым полом, бетонным полом и стеклянной входной дверью
Прихожая с бетонным полом и стеклянной входной дверью – фото дизайна интерьера
2
