Прихожая с бетонным полом и одностворчатой входной дверью – фото дизайна интерьера
Сортировать:
Бюджет
Сортировать:Популярное за сегодня
41 - 60 из 3 804 фото
1 из 3

Источник вдохновения для домашнего уюта: большая входная дверь в современном стиле с черными стенами, бетонным полом, одностворчатой входной дверью, черной входной дверью и панелями на стенах

An original Sandy Cohen design mid-century house in Laurelhurst neighborhood in Seattle. The house was originally built for illustrator Irwin Caplan, known for the "Famous Last Words" comic strip in the Saturday Evening Post. The residence was recently bought from Caplan’s estate by new owners, who found that it ultimately needed both cosmetic and functional upgrades. A renovation led by SHED lightly reorganized the interior so that the home’s midcentury character can shine.
LEICHT cabinet in frosty white c-channel in alum color. Wrap in custom VG Fir panel.
DWELL Magazine article
DeZeen article
Design by SHED Architecture & Design
Photography by: Rafael Soldi
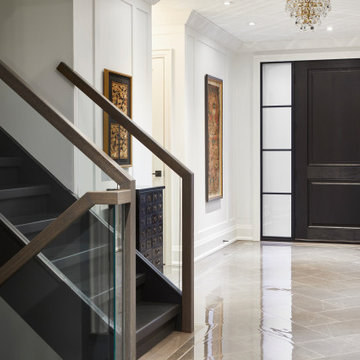
Пример оригинального дизайна: большая входная дверь в современном стиле с белыми стенами, бетонным полом, одностворчатой входной дверью, входной дверью из темного дерева и бежевым полом
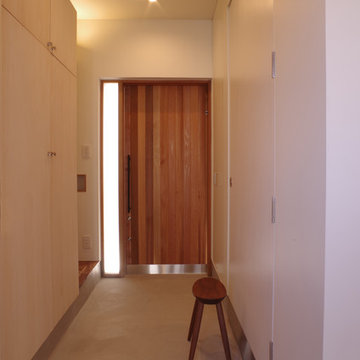
Photo :Kawasumi Ichiyo Architect Office
Источник вдохновения для домашнего уюта: узкая прихожая в скандинавском стиле с белыми стенами, бетонным полом, одностворчатой входной дверью, входной дверью из дерева среднего тона и серым полом
Источник вдохновения для домашнего уюта: узкая прихожая в скандинавском стиле с белыми стенами, бетонным полом, одностворчатой входной дверью, входной дверью из дерева среднего тона и серым полом

Dutton Architects did an extensive renovation of a post and beam mid-century modern house in the canyons of Beverly Hills. The house was brought down to the studs, with new interior and exterior finishes, windows and doors, lighting, etc. A secure exterior door allows the visitor to enter into a garden before arriving at a glass wall and door that leads inside, allowing the house to feel as if the front garden is part of the interior space. Similarly, large glass walls opening to a new rear gardena and pool emphasizes the indoor-outdoor qualities of this house. photos by Undine Prohl

A new arched entry was added at the original dining room location, to create an entry foyer off the main living room space. An exterior stairway (seen at left) leads to a rooftop terrace, with access to the former "Maid's Quarters", now a small yet charming guest bedroom.
Architect: Gene Kniaz, Spiral Architects;
General Contractor: Linthicum Custom Builders
Photo: Maureen Ryan Photography
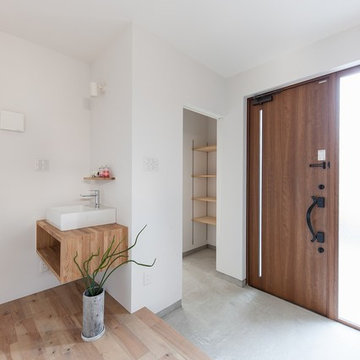
ビルドイン式トンネルガレージの家
Пример оригинального дизайна: узкая прихожая в восточном стиле с белыми стенами, бетонным полом, одностворчатой входной дверью, входной дверью из дерева среднего тона и серым полом
Пример оригинального дизайна: узкая прихожая в восточном стиле с белыми стенами, бетонным полом, одностворчатой входной дверью, входной дверью из дерева среднего тона и серым полом

The owner’s goal was to create a lifetime family home using salvaged materials from an antique farmhouse and barn that had stood on another portion of the site. The timber roof structure, as well as interior wood cladding, and interior doors were salvaged from that house, while sustainable new materials (Maine cedar, hemlock timber and steel) and salvaged cabinetry and fixtures from a mid-century-modern teardown were interwoven to create a modern house with a strong connection to the past. Integrity® Wood-Ultrex® windows and doors were a perfect fit for this project. Integrity provided the only combination of a durable, thermally efficient exterior frame combined with a true wood interior.

Heidi Long, Longviews Studios, Inc.
На фото: большое фойе в стиле рустика с бетонным полом, одностворчатой входной дверью, входной дверью из светлого дерева и бежевыми стенами
На фото: большое фойе в стиле рустика с бетонным полом, одностворчатой входной дверью, входной дверью из светлого дерева и бежевыми стенами

Стильный дизайн: маленькая входная дверь в классическом стиле с бежевыми стенами, бетонным полом, одностворчатой входной дверью и черной входной дверью для на участке и в саду - последний тренд

На фото: большое фойе в современном стиле с белыми стенами, бетонным полом, одностворчатой входной дверью, входной дверью из дерева среднего тона и серым полом с
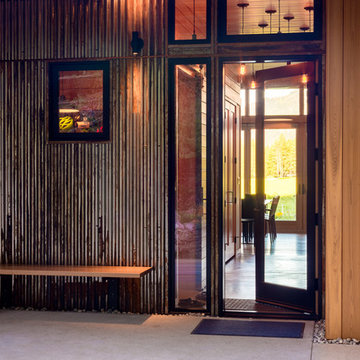
На фото: входная дверь среднего размера в стиле рустика с коричневыми стенами, бетонным полом, одностворчатой входной дверью и стеклянной входной дверью
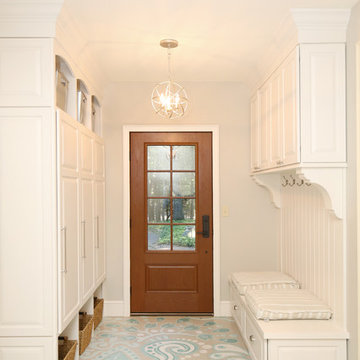
Our design transformed a dark, unfinished breezeway into a bright, beautiful and highly functional space for a family of five. The homeowners wanted to keep the remodel within the existing space, which seemed like a challenge given it was made up of 4 doors, including 2 large sliders and a window.
We removed by sliding doors and replaced one with a new glass front door that became the main entry from the outside of the home. The removal of these doors along with the window allowed us to place six lockers, a command center and a bench in the space. The old heavy door that used to lead from the breezeway into the house was removed and became an open doorway. The removal of this door makes the mudroom feel like part of the home and the adjacent kitchen even feels larger.
Instead of tiling the floor, it was hand-painted with a custom paisley design in a bright turquoise color and coated multiple times with a clear epoxy coat for durability.
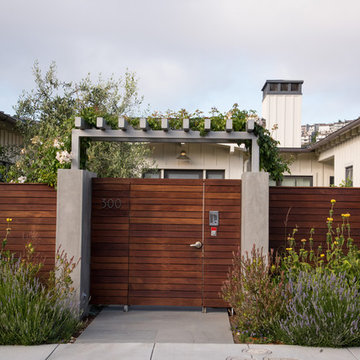
На фото: входная дверь среднего размера в современном стиле с серыми стенами, бетонным полом, одностворчатой входной дверью и входной дверью из темного дерева с

Ken Spurgin
Пример оригинального дизайна: входная дверь среднего размера в современном стиле с белыми стенами, бетонным полом, одностворчатой входной дверью и входной дверью из дерева среднего тона
Пример оригинального дизайна: входная дверь среднего размера в современном стиле с белыми стенами, бетонным полом, одностворчатой входной дверью и входной дверью из дерева среднего тона
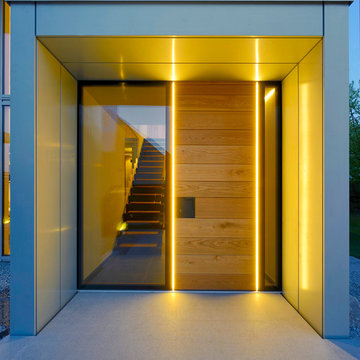
Ein weiteres optisches Augenmerk ist die Beleuchtung an der Haustüre. Traditionelle Holzhaustüre vereint sich mit modernem Licht.
Стильный дизайн: входная дверь в современном стиле с одностворчатой входной дверью, входной дверью из светлого дерева, серыми стенами и бетонным полом - последний тренд
Стильный дизайн: входная дверь в современном стиле с одностворчатой входной дверью, входной дверью из светлого дерева, серыми стенами и бетонным полом - последний тренд

One of the only surviving examples of a 14thC agricultural building of this type in Cornwall, the ancient Grade II*Listed Medieval Tithe Barn had fallen into dereliction and was on the National Buildings at Risk Register. Numerous previous attempts to obtain planning consent had been unsuccessful, but a detailed and sympathetic approach by The Bazeley Partnership secured the support of English Heritage, thereby enabling this important building to begin a new chapter as a stunning, unique home designed for modern-day living.
A key element of the conversion was the insertion of a contemporary glazed extension which provides a bridge between the older and newer parts of the building. The finished accommodation includes bespoke features such as a new staircase and kitchen and offers an extraordinary blend of old and new in an idyllic location overlooking the Cornish coast.
This complex project required working with traditional building materials and the majority of the stone, timber and slate found on site was utilised in the reconstruction of the barn.
Since completion, the project has been featured in various national and local magazines, as well as being shown on Homes by the Sea on More4.
The project won the prestigious Cornish Buildings Group Main Award for ‘Maer Barn, 14th Century Grade II* Listed Tithe Barn Conversion to Family Dwelling’.
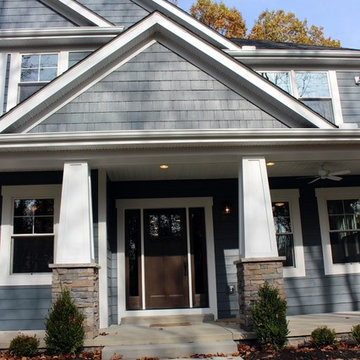
Craftsman style - Pittsburgh, PA
На фото: большая входная дверь в стиле кантри с синими стенами, бетонным полом, одностворчатой входной дверью и входной дверью из темного дерева с
На фото: большая входная дверь в стиле кантри с синими стенами, бетонным полом, одностворчатой входной дверью и входной дверью из темного дерева с
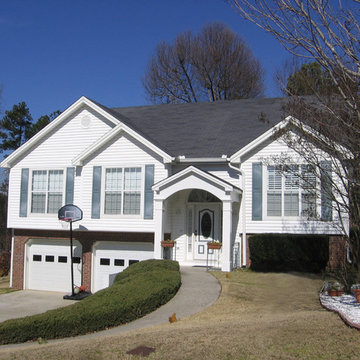
Two column arched portico with gable
roof located in Alpharetta, GA. ©2012 Georgia Front Porch.
Идея дизайна: входная дверь среднего размера в классическом стиле с бетонным полом, одностворчатой входной дверью и белой входной дверью
Идея дизайна: входная дверь среднего размера в классическом стиле с бетонным полом, одностворчатой входной дверью и белой входной дверью
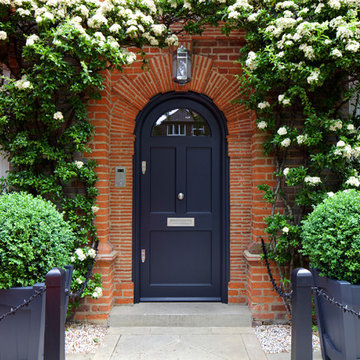
На фото: входная дверь в классическом стиле с красными стенами, бетонным полом, одностворчатой входной дверью, черной входной дверью и серым полом с
Прихожая с бетонным полом и одностворчатой входной дверью – фото дизайна интерьера
3