Прихожая с бетонным полом – фото дизайна интерьера со средним бюджетом
Сортировать:
Бюджет
Сортировать:Популярное за сегодня
141 - 160 из 1 115 фото
1 из 3
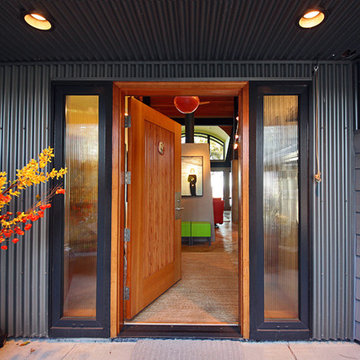
Стильный дизайн: входная дверь среднего размера: освещение в стиле лофт с серыми стенами, бетонным полом, одностворчатой входной дверью и входной дверью из светлого дерева - последний тренд
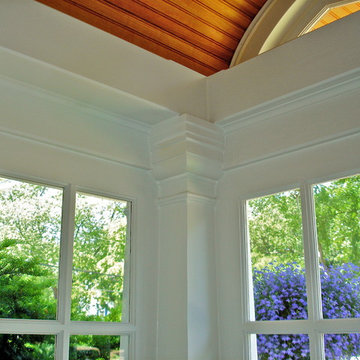
BACKGROUND
Glass-enclosed Vestibules are an uncommon, friendly entrance to any home. This 1917 Vestibule had been patched and repaired many times before being torn down. The design was a collaborative effort with Lee Meyer Architects; rebuilt to match other remodeling on this home.
SOLUTION
We rebuilt the structure with hand-built arched roof trusses, new columns and support beams, along with glass door panels, period trim, lighting and a beaded ceiling. Photo by Greg Schmidt.
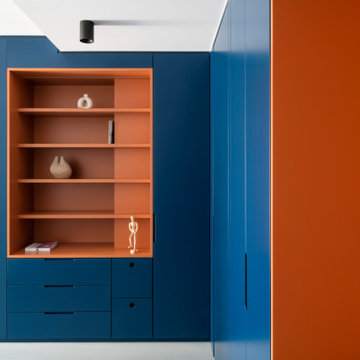
Ingresso arredo frontale, armadiatura costituita da pieni e vuoti con elementi scavati di color arancione e partizioni esterne color blu.
Идея дизайна: фойе среднего размера в современном стиле с белыми стенами, бетонным полом и серым полом
Идея дизайна: фойе среднего размера в современном стиле с белыми стенами, бетонным полом и серым полом
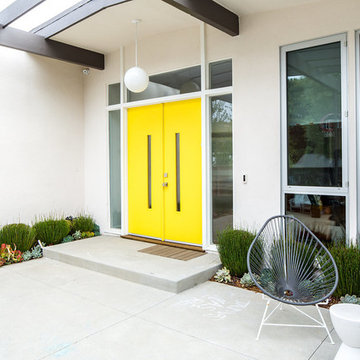
Marisa Vitale Photography
Свежая идея для дизайна: входная дверь в стиле ретро с белыми стенами, бетонным полом, двустворчатой входной дверью, желтой входной дверью и серым полом - отличное фото интерьера
Свежая идея для дизайна: входная дверь в стиле ретро с белыми стенами, бетонным полом, двустворчатой входной дверью, желтой входной дверью и серым полом - отличное фото интерьера
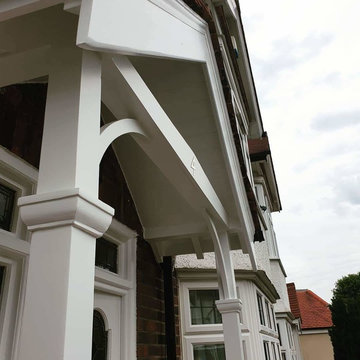
Fully woodwork sanding work to the damaged wood - repair and make it better with epoxy resin and specialist painting coating.
All woodwork was painted with primer, and decorated in 3 solid white gloss topcoats.
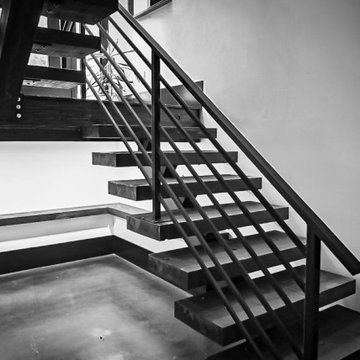
Mudroom Brick details
Пример оригинального дизайна: фойе среднего размера в стиле лофт с бетонным полом и кирпичными стенами
Пример оригинального дизайна: фойе среднего размера в стиле лофт с бетонным полом и кирпичными стенами
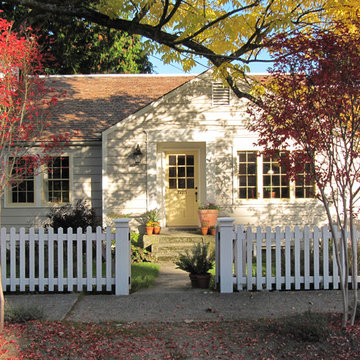
Sash were replaced within existing frames except new double hung windows at far left which replaced a wrap-around corner window. Street trees in foreground are crape myrtle.
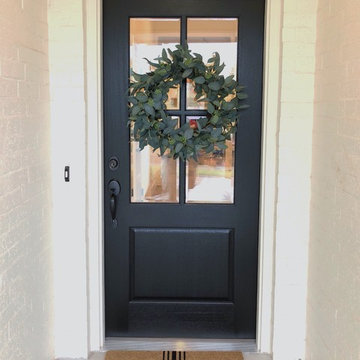
Свежая идея для дизайна: входная дверь среднего размера с белыми стенами, бетонным полом, одностворчатой входной дверью, черной входной дверью и серым полом - отличное фото интерьера
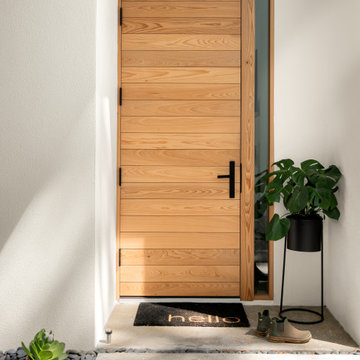
Пример оригинального дизайна: узкая прихожая среднего размера в современном стиле с белыми стенами, бетонным полом, одностворчатой входной дверью, входной дверью из светлого дерева, серым полом и потолком из вагонки

玄関に隣接した小上がりは客間としても使えるようにしています。
На фото: узкая прихожая среднего размера в скандинавском стиле с белыми стенами, бетонным полом, одностворчатой входной дверью, коричневой входной дверью, серым полом, потолком из вагонки и стенами из вагонки
На фото: узкая прихожая среднего размера в скандинавском стиле с белыми стенами, бетонным полом, одностворчатой входной дверью, коричневой входной дверью, серым полом, потолком из вагонки и стенами из вагонки
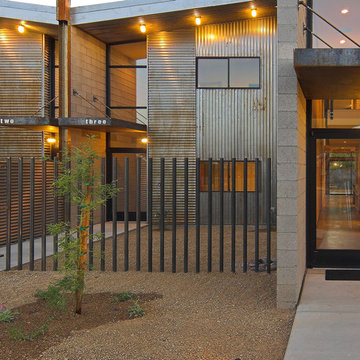
Liam Frederick
Стильный дизайн: входная дверь среднего размера в стиле модернизм с серебряными стенами, бетонным полом, одностворчатой входной дверью и черной входной дверью - последний тренд
Стильный дизайн: входная дверь среднего размера в стиле модернизм с серебряными стенами, бетонным полом, одностворчатой входной дверью и черной входной дверью - последний тренд
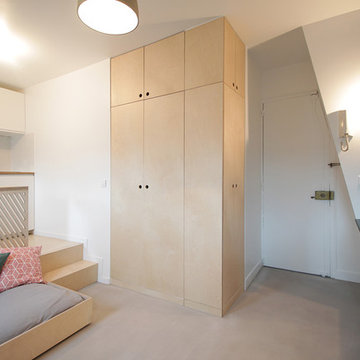
Bertrand Fompeyrine
Пример оригинального дизайна: маленькая прихожая в современном стиле с синими стенами и бетонным полом для на участке и в саду
Пример оригинального дизайна: маленькая прихожая в современном стиле с синими стенами и бетонным полом для на участке и в саду

Entry for a International Microhome Competition 2022.
Competition challenge was to design a microhome at a maximum of 25 square meters.
Home is theorized as four zones. Public space consisting of 1-dining, social, work zone with transforming furniture.
2- cooking zone.
3- private zones consisting of bathroom and sleeping zone.
Bedroom is elevated to create below floor storage for futon mattress, blankets and pillows. There is also additional closet space in bedroom.
Exterior has elevated slab walkway that connects exterior public zone entrance, to exterior private zone bedroom deck.
Deep roof overhangs protects facade from the elements and reduces solar heat gain and glare.
Winter sun penetrates into home for warmth.
Home is designed to passive house standards.
Potentially capable of off-grid use.
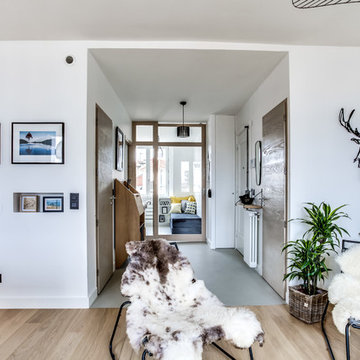
Entrée ouverte sur salon, fermeture de l'espace bureau/chambre d'ami par un châssis vitré coulissant laissant passer la lumière dans tout l'appartement, sol béton ciré et parquet chêne pur mat.
Secrétaire de l'entrée Mr Marius, fauteuil BoConcept.
Portes Epure Rozière traitement Blanchon.
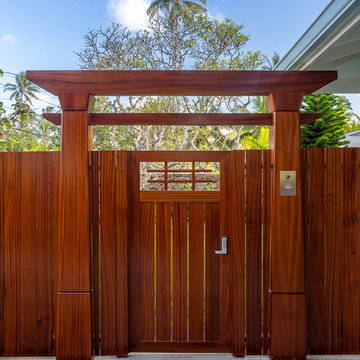
Rex Maximillian
Пример оригинального дизайна: прихожая среднего размера в морском стиле с бетонным полом
Пример оригинального дизайна: прихожая среднего размера в морском стиле с бетонным полом

Situated on the north shore of Birch Point this high-performance beach home enjoys a view across Boundary Bay to White Rock, BC and the BC Coastal Range beyond. Designed for indoor, outdoor living the many decks, patios, porches, outdoor fireplace, and firepit welcome friends and family to gather outside regardless of the weather.
From a high-performance perspective this home was built to and certified by the Department of Energy’s Zero Energy Ready Home program and the EnergyStar program. In fact, an independent testing/rating agency was able to show that the home will only use 53% of the energy of a typical new home, all while being more comfortable and healthier. As with all high-performance homes we find a sweet spot that returns an excellent, comfortable, healthy home to the owners, while also producing a building that minimizes its environmental footprint.
Design by JWR Design
Photography by Radley Muller Photography
Interior Design by Markie Nelson Interior Design
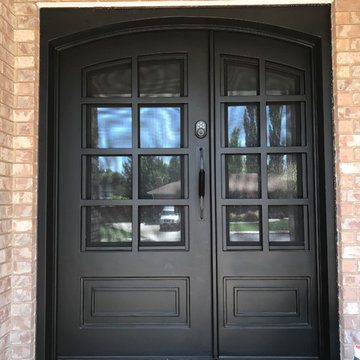
Свежая идея для дизайна: маленькая входная дверь в классическом стиле с красными стенами, бетонным полом, двустворчатой входной дверью, черной входной дверью и серым полом для на участке и в саду - отличное фото интерьера
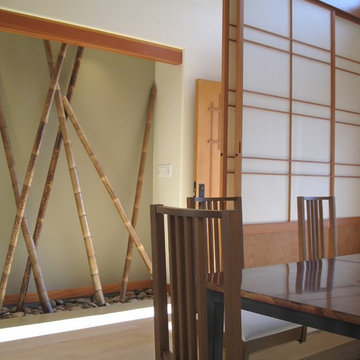
The entry niche is decorated with river rocks and bamboo, The dining is separated from the entry with shoji screens. Legless chairs around a sunken pit with a copper top dining table,
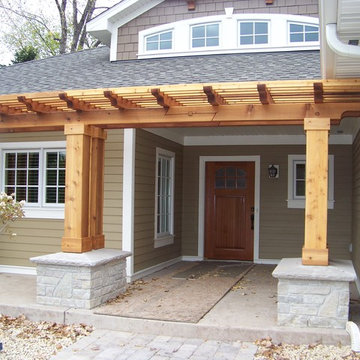
Please note the many details. For this job is just that the details.
На фото: огромная входная дверь в стиле кантри с коричневыми стенами, бетонным полом, одностворчатой входной дверью и входной дверью из дерева среднего тона
На фото: огромная входная дверь в стиле кантри с коричневыми стенами, бетонным полом, одностворчатой входной дверью и входной дверью из дерева среднего тона
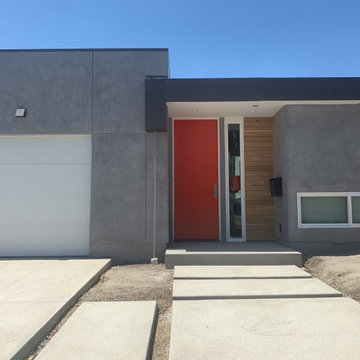
Идея дизайна: маленькая входная дверь в стиле ретро с бетонным полом, одностворчатой входной дверью, красной входной дверью и серым полом для на участке и в саду
Прихожая с бетонным полом – фото дизайна интерьера со средним бюджетом
8