Прихожая с белыми стенами и стеклянной входной дверью – фото дизайна интерьера
Сортировать:
Бюджет
Сортировать:Популярное за сегодня
201 - 220 из 2 543 фото
1 из 3
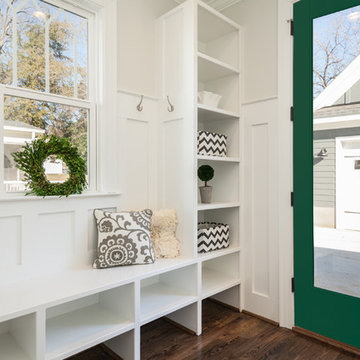
This is a white mudroom in a modern farmhouse style home with a VistaGrande full lite green door. Note the wainscoting on the walls and the casing around the door. This door would be the perfect addition to your home to add in natural light.
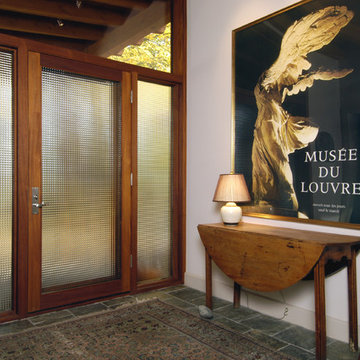
Стильный дизайн: прихожая в современном стиле с белыми стенами, одностворчатой входной дверью и стеклянной входной дверью - последний тренд
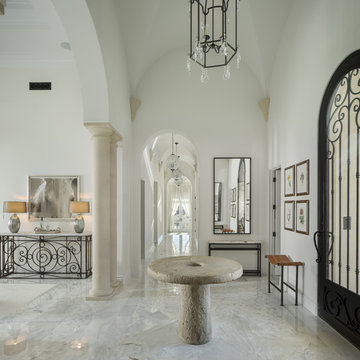
HiRes Media, Michael Baxter
Свежая идея для дизайна: большое фойе: освещение в классическом стиле с белыми стенами, мраморным полом, одностворчатой входной дверью, стеклянной входной дверью и белым полом - отличное фото интерьера
Свежая идея для дизайна: большое фойе: освещение в классическом стиле с белыми стенами, мраморным полом, одностворчатой входной дверью, стеклянной входной дверью и белым полом - отличное фото интерьера
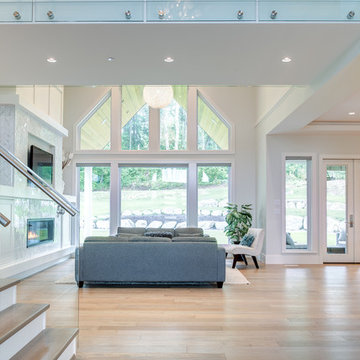
На фото: большая узкая прихожая: освещение в стиле неоклассика (современная классика) с белыми стенами, светлым паркетным полом, двустворчатой входной дверью, стеклянной входной дверью и коричневым полом с
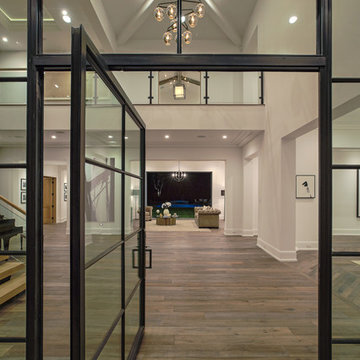
Flooring provided by Conejo Hardwoods.
Project by Oakhill Construction.
На фото: большое фойе в современном стиле с белыми стенами, паркетным полом среднего тона, одностворчатой входной дверью и стеклянной входной дверью с
На фото: большое фойе в современном стиле с белыми стенами, паркетным полом среднего тона, одностворчатой входной дверью и стеклянной входной дверью с
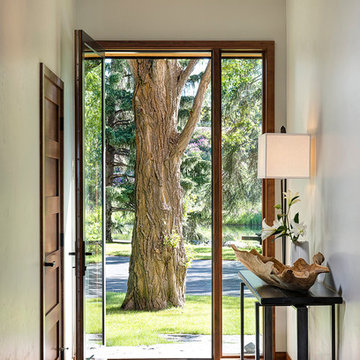
Пример оригинального дизайна: маленькая входная дверь в стиле неоклассика (современная классика) с белыми стенами, паркетным полом среднего тона, одностворчатой входной дверью и стеклянной входной дверью для на участке и в саду
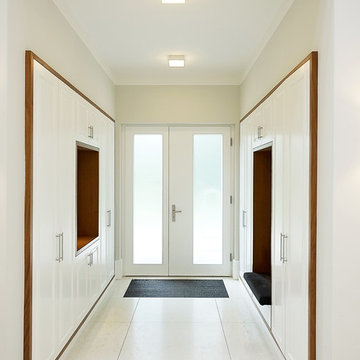
die Garderobenelemente sind dezent in die Wände eingelassen
Пример оригинального дизайна: тамбур среднего размера в современном стиле с белыми стенами, двустворчатой входной дверью, стеклянной входной дверью, бетонным полом и белым полом
Пример оригинального дизайна: тамбур среднего размера в современном стиле с белыми стенами, двустворчатой входной дверью, стеклянной входной дверью, бетонным полом и белым полом

This 7,000 square foot space located is a modern weekend getaway for a modern family of four. The owners were looking for a designer who could fuse their love of art and elegant furnishings with the practicality that would fit their lifestyle. They owned the land and wanted to build their new home from the ground up. Betty Wasserman Art & Interiors, Ltd. was a natural fit to make their vision a reality.
Upon entering the house, you are immediately drawn to the clean, contemporary space that greets your eye. A curtain wall of glass with sliding doors, along the back of the house, allows everyone to enjoy the harbor views and a calming connection to the outdoors from any vantage point, simultaneously allowing watchful parents to keep an eye on the children in the pool while relaxing indoors. Here, as in all her projects, Betty focused on the interaction between pattern and texture, industrial and organic.
Project completed by New York interior design firm Betty Wasserman Art & Interiors, which serves New York City, as well as across the tri-state area and in The Hamptons.
For more about Betty Wasserman, click here: https://www.bettywasserman.com/
To learn more about this project, click here: https://www.bettywasserman.com/spaces/sag-harbor-hideaway/

На фото: большое фойе в стиле модернизм с белыми стенами, мраморным полом, двустворчатой входной дверью, стеклянной входной дверью и белым полом
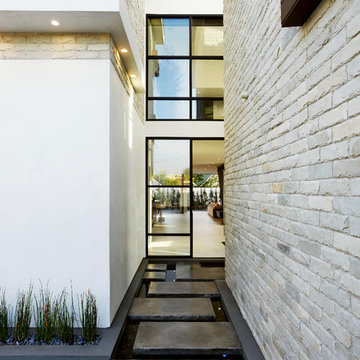
На фото: большая входная дверь в современном стиле с белыми стенами, одностворчатой входной дверью и стеклянной входной дверью

This Paradise Model ATU is extra tall and grand! As you would in you have a couch for lounging, a 6 drawer dresser for clothing, and a seating area and closet that mirrors the kitchen. Quartz countertops waterfall over the side of the cabinets encasing them in stone. The custom kitchen cabinetry is sealed in a clear coat keeping the wood tone light. Black hardware accents with contrast to the light wood. A main-floor bedroom- no crawling in and out of bed. The wallpaper was an owner request; what do you think of their choice?
The bathroom has natural edge Hawaiian mango wood slabs spanning the length of the bump-out: the vanity countertop and the shelf beneath. The entire bump-out-side wall is tiled floor to ceiling with a diamond print pattern. The shower follows the high contrast trend with one white wall and one black wall in matching square pearl finish. The warmth of the terra cotta floor adds earthy warmth that gives life to the wood. 3 wall lights hang down illuminating the vanity, though durning the day, you likely wont need it with the natural light shining in from two perfect angled long windows.
This Paradise model was way customized. The biggest alterations were to remove the loft altogether and have one consistent roofline throughout. We were able to make the kitchen windows a bit taller because there was no loft we had to stay below over the kitchen. This ATU was perfect for an extra tall person. After editing out a loft, we had these big interior walls to work with and although we always have the high-up octagon windows on the interior walls to keep thing light and the flow coming through, we took it a step (or should I say foot) further and made the french pocket doors extra tall. This also made the shower wall tile and shower head extra tall. We added another ceiling fan above the kitchen and when all of those awning windows are opened up, all the hot air goes right up and out.
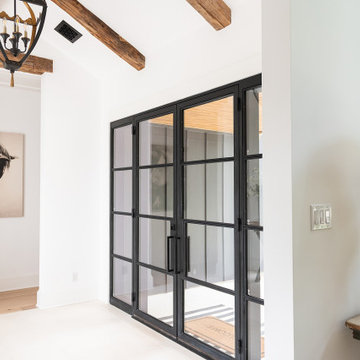
На фото: фойе в стиле кантри с белыми стенами, двустворчатой входной дверью, стеклянной входной дверью и сводчатым потолком с
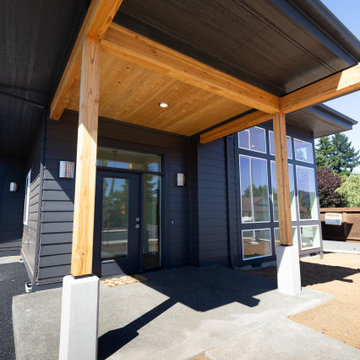
Свежая идея для дизайна: большая входная дверь в стиле модернизм с белыми стенами, светлым паркетным полом, одностворчатой входной дверью и стеклянной входной дверью - отличное фото интерьера
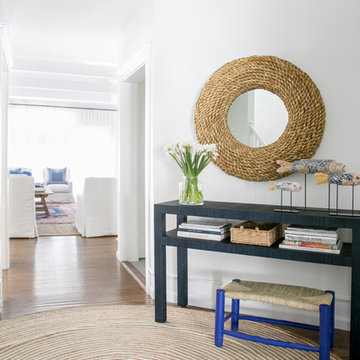
Interior Design, Custom Furniture Design, & Art Curation by Chango & Co.
Photography by Raquel Langworthy
Shop the East Hampton New Traditional accessories at the Chango Shop!
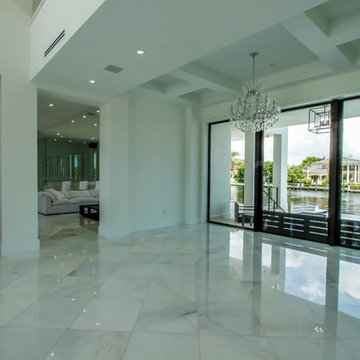
Свежая идея для дизайна: большое фойе в стиле модернизм с белыми стенами, мраморным полом, двустворчатой входной дверью, стеклянной входной дверью и белым полом - отличное фото интерьера
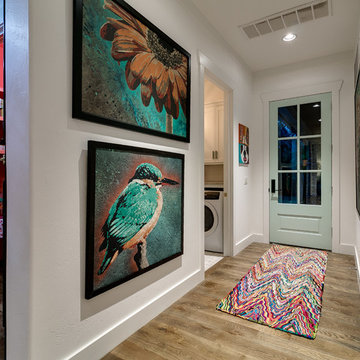
Источник вдохновения для домашнего уюта: узкая прихожая в морском стиле с белыми стенами, светлым паркетным полом, одностворчатой входной дверью и стеклянной входной дверью

In transforming their Aspen retreat, our clients sought a departure from typical mountain decor. With an eclectic aesthetic, we lightened walls and refreshed furnishings, creating a stylish and cosmopolitan yet family-friendly and down-to-earth haven.
The inviting entryway features pendant lighting, an earthy-toned carpet, and exposed wooden beams. The view of the stairs adds architectural interest and warmth to the space.
---Joe McGuire Design is an Aspen and Boulder interior design firm bringing a uniquely holistic approach to home interiors since 2005.
For more about Joe McGuire Design, see here: https://www.joemcguiredesign.com/
To learn more about this project, see here:
https://www.joemcguiredesign.com/earthy-mountain-modern
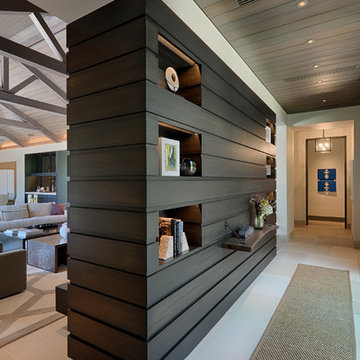
Technical Imagery Studios
Стильный дизайн: огромная прихожая в стиле кантри с белыми стенами, полом из сланца, двустворчатой входной дверью, стеклянной входной дверью и бежевым полом - последний тренд
Стильный дизайн: огромная прихожая в стиле кантри с белыми стенами, полом из сланца, двустворчатой входной дверью, стеклянной входной дверью и бежевым полом - последний тренд
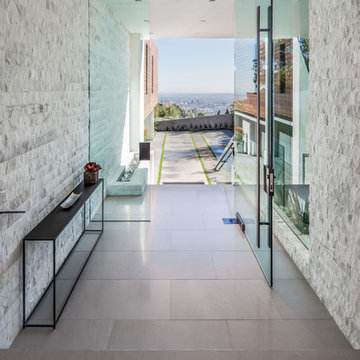
На фото: входная дверь в современном стиле с белыми стенами, одностворчатой входной дверью, стеклянной входной дверью и серым полом
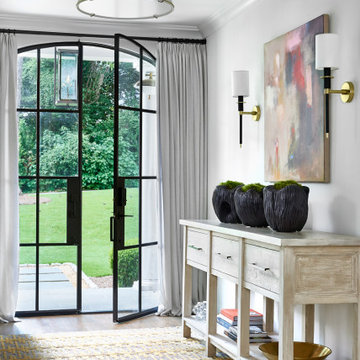
На фото: прихожая в стиле неоклассика (современная классика) с белыми стенами, паркетным полом среднего тона, двустворчатой входной дверью, стеклянной входной дверью и коричневым полом с
Прихожая с белыми стенами и стеклянной входной дверью – фото дизайна интерьера
11