Прихожая с белыми стенами и серой входной дверью – фото дизайна интерьера
Сортировать:
Бюджет
Сортировать:Популярное за сегодня
141 - 160 из 1 105 фото
1 из 3
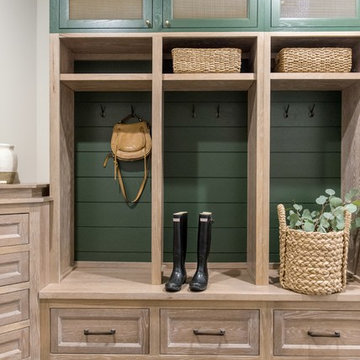
На фото: тамбур среднего размера в стиле неоклассика (современная классика) с белыми стенами, полом из керамогранита, одностворчатой входной дверью, серой входной дверью и серым полом с
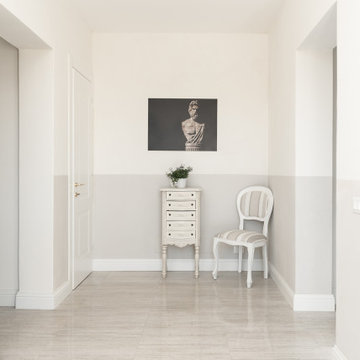
Committente: B&B U&R. Ripresa fotografica: impiego obiettivo 24mm su pieno formato; macchina su treppiedi con allineamento ortogonale dell'inquadratura; impiego luce naturale esistente con l'ausilio di luci flash e luci continue 5500°K. Post-produzione: aggiustamenti base immagine; fusione manuale di livelli con differente esposizione per produrre un'immagine ad alto intervallo dinamico ma realistica; rimozione elementi di disturbo. Obiettivo commerciale: realizzazione fotografie di complemento ad annunci su siti web di affitti come Airbnb, Booking, eccetera; pubblicità su social network.
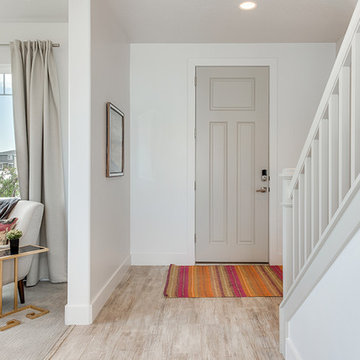
Ann Parris
Пример оригинального дизайна: фойе среднего размера в стиле кантри с белыми стенами, одностворчатой входной дверью, серой входной дверью, бежевым полом и полом из винила
Пример оригинального дизайна: фойе среднего размера в стиле кантри с белыми стенами, одностворчатой входной дверью, серой входной дверью, бежевым полом и полом из винила
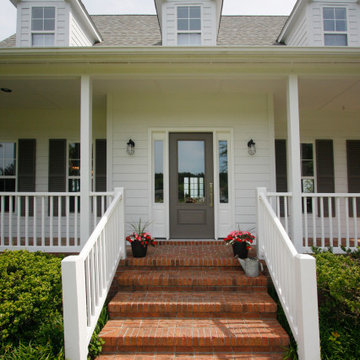
Пример оригинального дизайна: входная дверь в морском стиле с белыми стенами, кирпичным полом, одностворчатой входной дверью, серой входной дверью, коричневым полом и стенами из вагонки
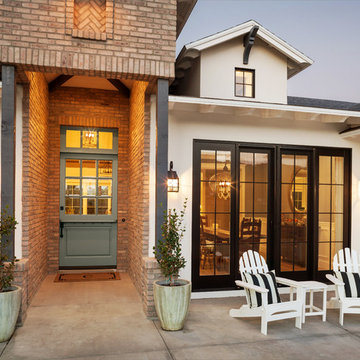
SRJ Development. Leland Gebhardt Photography
На фото: входная дверь в стиле кантри с белыми стенами, бетонным полом, голландской входной дверью и серой входной дверью
На фото: входная дверь в стиле кантри с белыми стенами, бетонным полом, голландской входной дверью и серой входной дверью
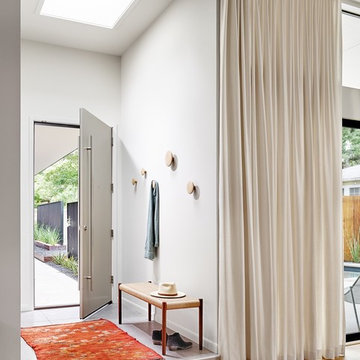
Casey Dunn
На фото: вестибюль в современном стиле с белыми стенами, светлым паркетным полом, одностворчатой входной дверью и серой входной дверью
На фото: вестибюль в современном стиле с белыми стенами, светлым паркетным полом, одностворчатой входной дверью и серой входной дверью
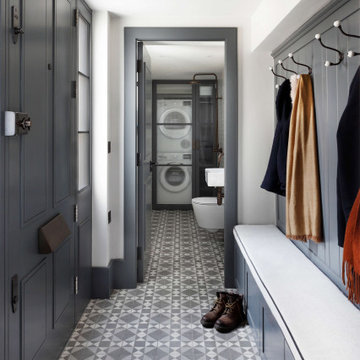
BEFORE & AFTER: We love making an entrance, this carousel shows the journey as we transformed the redundant under stairs vault into a shower room and utility room at our project in Maida Vale, West London. We love the encaustic cement, patterned floor tiles and simple bespoke coat rack with hand painted blue/grey paint finish in the entrance hall. There is also useful storage draws under the seat for shoes
This stylish, urban cloakroom design has a great mix of complementing key pieces.
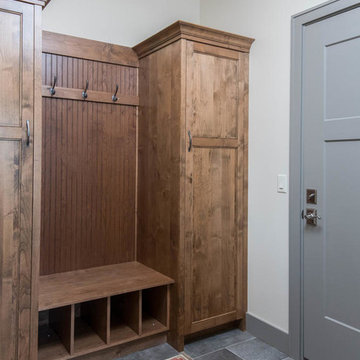
Идея дизайна: тамбур среднего размера в стиле неоклассика (современная классика) с белыми стенами, полом из сланца, одностворчатой входной дверью, серой входной дверью и серым полом
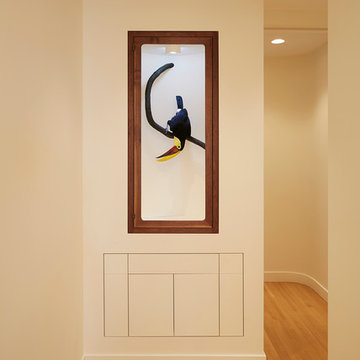
Custom curio cabinet.
Photo: Mikiko Kikuyama
Идея дизайна: входная дверь среднего размера в стиле модернизм с белыми стенами, светлым паркетным полом, одностворчатой входной дверью и серой входной дверью
Идея дизайна: входная дверь среднего размера в стиле модернизм с белыми стенами, светлым паркетным полом, одностворчатой входной дверью и серой входной дверью
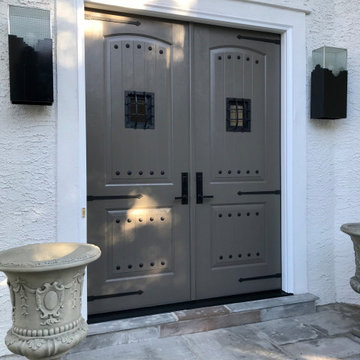
Provia Signet fiberglass French double door unit. Knotty Alder grained fiberglass, clay painted exterior. Right side active door as viewed from exterior.
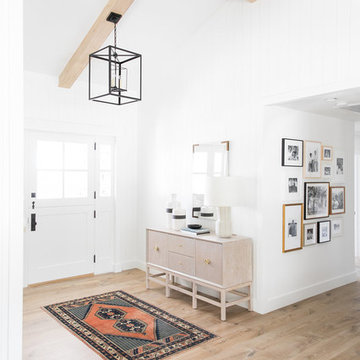
На фото: фойе среднего размера в морском стиле с белыми стенами, светлым паркетным полом, голландской входной дверью и серой входной дверью
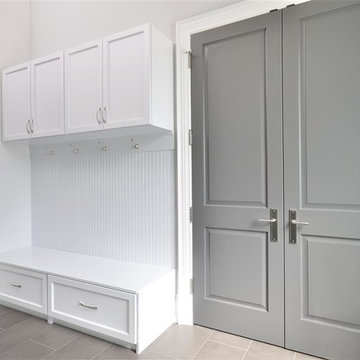
На фото: тамбур среднего размера в классическом стиле с белыми стенами, полом из керамической плитки, двустворчатой входной дверью и серой входной дверью
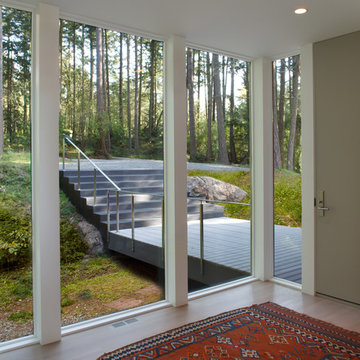
Entry with window wall and floor to ceiling door. View to bridge and stair outside.
Photographed by Eric Rorer
Свежая идея для дизайна: узкая прихожая среднего размера в стиле модернизм с одностворчатой входной дверью, серой входной дверью, белыми стенами и светлым паркетным полом - отличное фото интерьера
Свежая идея для дизайна: узкая прихожая среднего размера в стиле модернизм с одностворчатой входной дверью, серой входной дверью, белыми стенами и светлым паркетным полом - отличное фото интерьера
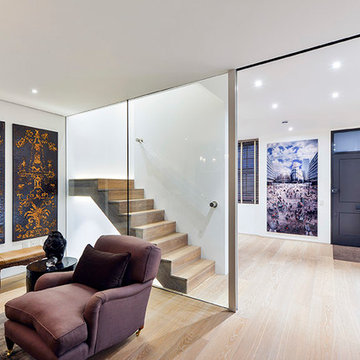
unknown
Стильный дизайн: большое фойе с белыми стенами, темным паркетным полом, одностворчатой входной дверью, серой входной дверью и коричневым полом - последний тренд
Стильный дизайн: большое фойе с белыми стенами, темным паркетным полом, одностворчатой входной дверью, серой входной дверью и коричневым полом - последний тренд
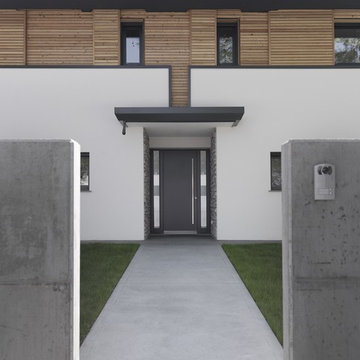
Источник вдохновения для домашнего уюта: входная дверь среднего размера в современном стиле с белыми стенами, одностворчатой входной дверью и серой входной дверью

We are Dexign Matter, an award-winning studio sought after for crafting multi-layered interiors that we expertly curated to fulfill individual design needs.
Design Director Zoe Lee’s passion for customization is evident in this city residence where she melds the elevated experience of luxury hotels with a soft and inviting atmosphere that feels welcoming. Lee’s panache for artful contrasts pairs the richness of strong materials, such as oak and porcelain, with the sophistication of contemporary silhouettes. “The goal was to create a sense of indulgence and comfort, making every moment spent in the homea truly memorable one,” says Lee.
By enlivening a once-predominantly white colour scheme with muted hues and tactile textures, Lee was able to impart a characterful countenance that still feels comfortable. She relied on subtle details to ensure this is a residence infused with softness. “The carefully placed and concealed LED light strips throughout create a gentle and ambient illumination,” says Lee.
“They conjure a warm ambiance, while adding a touch of modernity.” Further finishes include a Shaker feature wall in the living room. It extends seamlessly to the room’s double-height ceiling, adding an element of continuity and establishing a connection with the primary ensuite’s wood panelling. “This integration of design elements creates a cohesive and visually appealing atmosphere,” Lee says.
The ensuite’s dramatically veined marble-look is carried from the walls to the countertop and even the cabinet doors. “This consistent finish serves as another unifying element, transforming the individual components into a
captivating feature wall. It adds an elegant touch to the overall aesthetic of the space.”
Pops of black hardware throughout channel that elegance and feel welcoming. Lee says, “The furnishings’ unique characteristics and visual appeal contribute to a sense of continuous luxury – it is now a home that is both bespoke and wonderfully beckoning.”
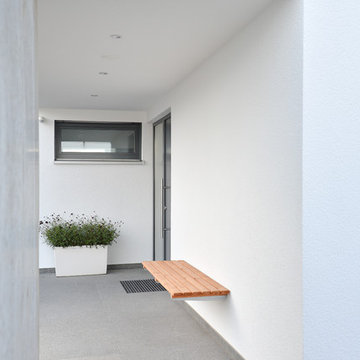
Eingangsbereich mit stützender Wandscheibe aus Sichtbeton.
Fotos: S² Fotografie [Sabine Bartsch]
Источник вдохновения для домашнего уюта: входная дверь среднего размера в современном стиле с белыми стенами, бетонным полом, двустворчатой входной дверью, серой входной дверью и серым полом
Источник вдохновения для домашнего уюта: входная дверь среднего размера в современном стиле с белыми стенами, бетонным полом, двустворчатой входной дверью, серой входной дверью и серым полом
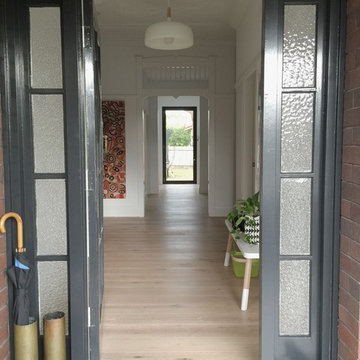
Clare Le Roy
Источник вдохновения для домашнего уюта: огромное фойе в скандинавском стиле с белыми стенами, светлым паркетным полом, одностворчатой входной дверью и серой входной дверью
Источник вдохновения для домашнего уюта: огромное фойе в скандинавском стиле с белыми стенами, светлым паркетным полом, одностворчатой входной дверью и серой входной дверью
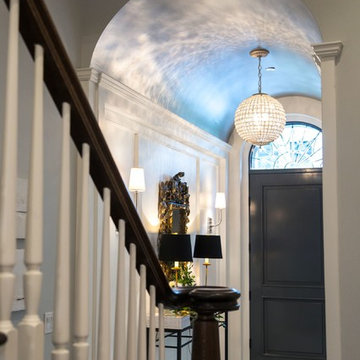
6,800SF new single-family-home in east Lincoln Park. 7 bedrooms, 6.3 bathrooms. Connected, heated 2-1/2-car garage. Available as of September 26, 2016.
Reminiscent of the grand limestone townhouses of Astor Street, this 6,800-square-foot home evokes a sense of Chicago history while providing all the conveniences and technologies of the 21st Century. The home features seven bedrooms — four of which have en-suite baths, as well as a recreation floor on the lower level. An expansive great room on the first floor leads to the raised rear yard and outdoor deck complete with outdoor fireplace. At the top, a penthouse observatory leads to a large roof deck with spectacular skyline views. Please contact us to view floor plans.
Nathan Kirckman
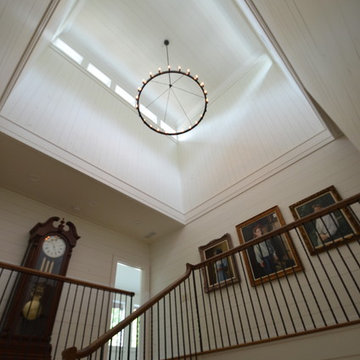
Стильный дизайн: большое фойе в стиле кантри с белыми стенами, поворотной входной дверью, серой входной дверью, паркетным полом среднего тона и коричневым полом - последний тренд
Прихожая с белыми стенами и серой входной дверью – фото дизайна интерьера
8