Прихожая с белыми стенами и полом из сланца – фото дизайна интерьера
Сортировать:
Бюджет
Сортировать:Популярное за сегодня
141 - 160 из 855 фото
1 из 3
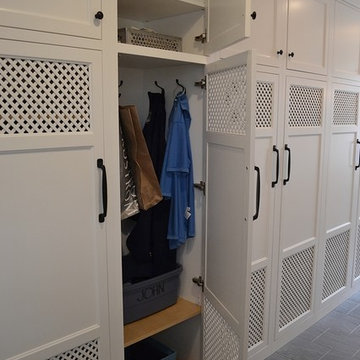
Here's a detail of the mudroom locker cabinets.
Chris Marshall
На фото: большой тамбур со шкафом для обуви в стиле неоклассика (современная классика) с белыми стенами и полом из сланца
На фото: большой тамбур со шкафом для обуви в стиле неоклассика (современная классика) с белыми стенами и полом из сланца
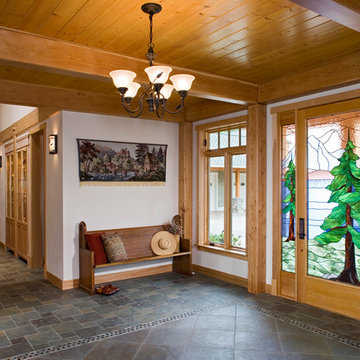
Свежая идея для дизайна: большое фойе в стиле рустика с белыми стенами, одностворчатой входной дверью, стеклянной входной дверью и полом из сланца - отличное фото интерьера
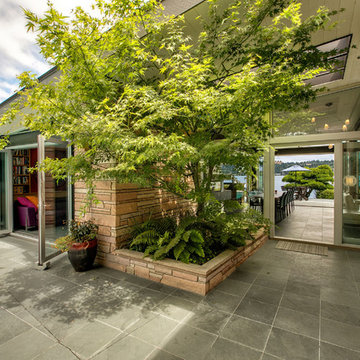
Paul Gjording
На фото: входная дверь среднего размера в стиле модернизм с белыми стенами, полом из сланца, поворотной входной дверью и металлической входной дверью с
На фото: входная дверь среднего размера в стиле модернизм с белыми стенами, полом из сланца, поворотной входной дверью и металлической входной дверью с
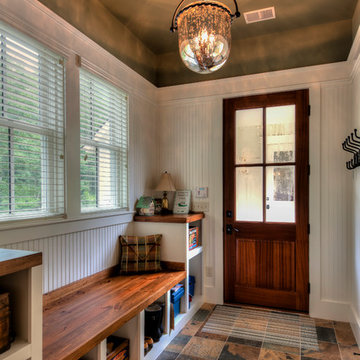
Стильный дизайн: входная дверь среднего размера в классическом стиле с белыми стенами, полом из сланца, одностворчатой входной дверью и разноцветным полом - последний тренд
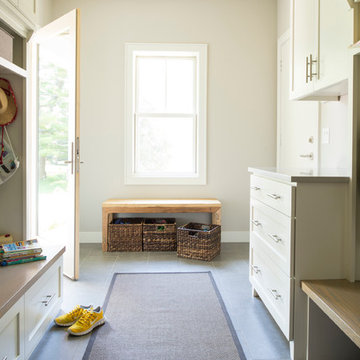
A beautifully boarded stair hall welcomes you into this inspirational modern Cape Cod home. The spacious floor plan includes an expansive kitchen, dining, and living area, complete with a charming butler's pantry and home office.
Photo Credit: Scott Amundson
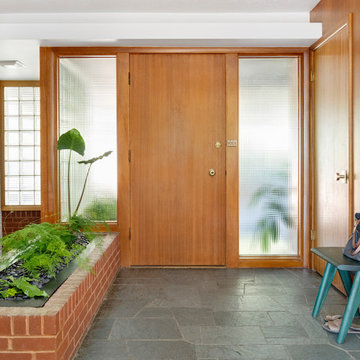
Interior Entryway with restored original mahogany wall paneling and front door. Original green slate flagstone floor tile with brick planter box that carries the lines from the exterior planter. Staircase to left with newly wallpapered wall.
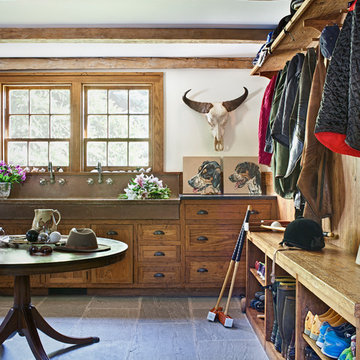
На фото: тамбур со шкафом для обуви в стиле кантри с белыми стенами и полом из сланца с
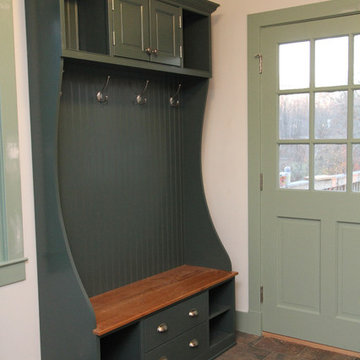
Источник вдохновения для домашнего уюта: тамбур среднего размера в стиле кантри с белыми стенами, полом из сланца, одностворчатой входной дверью и зеленой входной дверью
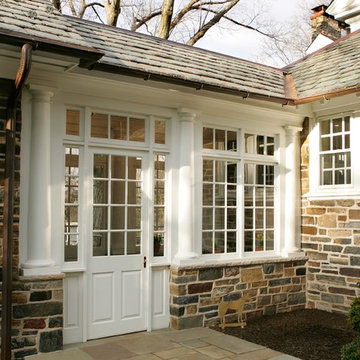
Tuscan columns, clearstory glass and 12-lite windows and doors, enhance the breezeway conencting the house to the home.
Свежая идея для дизайна: большая прихожая в классическом стиле с белыми стенами, полом из сланца и серым полом - отличное фото интерьера
Свежая идея для дизайна: большая прихожая в классическом стиле с белыми стенами, полом из сланца и серым полом - отличное фото интерьера

A mud room with plenty of storage keeps the mess hidden and the character stand out. This Dutch door along with the slate floors makes this mudroom awesome. Space planning and cabinetry: Jennifer Howard, JWH Construction: JWH Construction Management Photography: Tim Lenz.
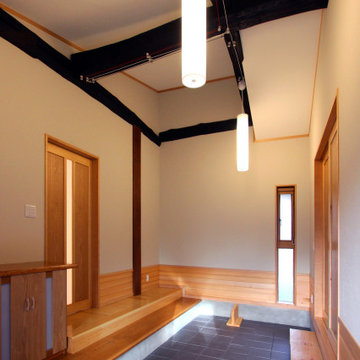
Идея дизайна: узкая прихожая среднего размера в восточном стиле с белыми стенами, полом из сланца и серым полом
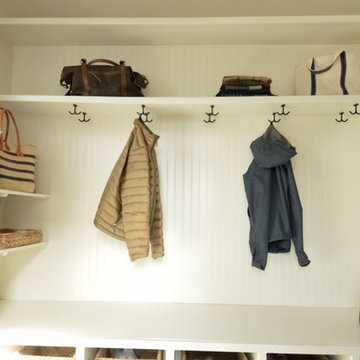
Стильный дизайн: маленькая прихожая в стиле неоклассика (современная классика) с белыми стенами, полом из сланца и синим полом для на участке и в саду - последний тренд
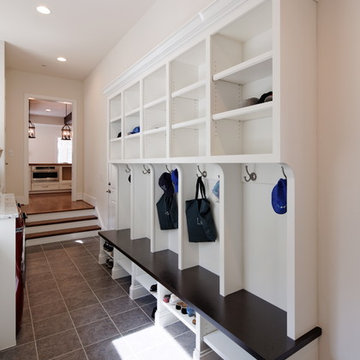
Alan Goldstein
Стильный дизайн: тамбур среднего размера в современном стиле с белыми стенами, полом из сланца и черным полом - последний тренд
Стильный дизайн: тамбур среднего размера в современном стиле с белыми стенами, полом из сланца и черным полом - последний тренд

Jeremy Thurston Photography
На фото: фойе среднего размера: освещение в стиле рустика с белыми стенами, полом из сланца, серым полом, двустворчатой входной дверью и входной дверью из дерева среднего тона с
На фото: фойе среднего размера: освещение в стиле рустика с белыми стенами, полом из сланца, серым полом, двустворчатой входной дверью и входной дверью из дерева среднего тона с
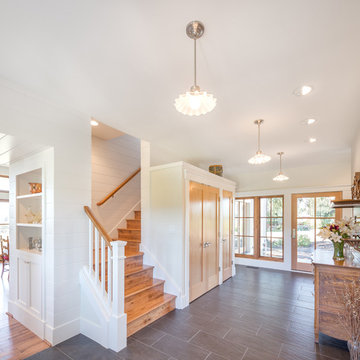
The Shadowood House is part of a farm that has been in the client's family for generations. At the beginning of the process, the clients were living in a house (where this one now sits) that had been through addition after addition, making the spaces feel cramped and non-cohesive. They wanted a space for family gatherings, that was a modern take on a simple farmhouse. The clients wanted a house that feels comfortable for their children and grandchildren, but also enables them to age-in-place. In short, they wanted a house that would offer generations to come a place to feel at home.
Josh Partee AIAP, ASMP, LEED AP / Architectural Photographer
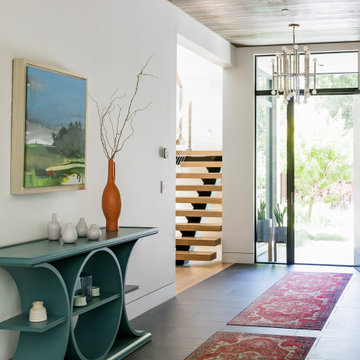
Идея дизайна: узкая прихожая в современном стиле с белыми стенами, деревянным потолком и полом из сланца
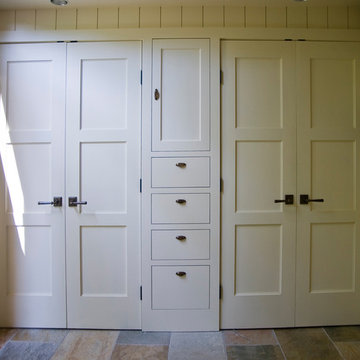
Large entry foyer with lots of windows and closet space. Dark iron hardware
Идея дизайна: большое фойе в стиле кантри с белыми стенами, полом из сланца, одностворчатой входной дверью, входной дверью из дерева среднего тона и серым полом
Идея дизайна: большое фойе в стиле кантри с белыми стенами, полом из сланца, одностворчатой входной дверью, входной дверью из дерева среднего тона и серым полом

Eric Staudenmaier
Пример оригинального дизайна: большая узкая прихожая в современном стиле с белыми стенами, полом из сланца, одностворчатой входной дверью, красной входной дверью и черным полом
Пример оригинального дизайна: большая узкая прихожая в современном стиле с белыми стенами, полом из сланца, одностворчатой входной дверью, красной входной дверью и черным полом
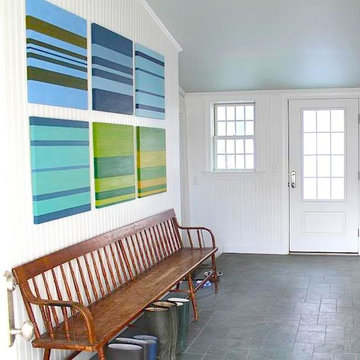
Mud room entry with antique deacon's bench, Vermont slate floors, full-height beadboard walls, and colorful contemporary art.
Идея дизайна: тамбур среднего размера в стиле фьюжн с белыми стенами, полом из сланца, одностворчатой входной дверью и белой входной дверью
Идея дизайна: тамбур среднего размера в стиле фьюжн с белыми стенами, полом из сланца, одностворчатой входной дверью и белой входной дверью
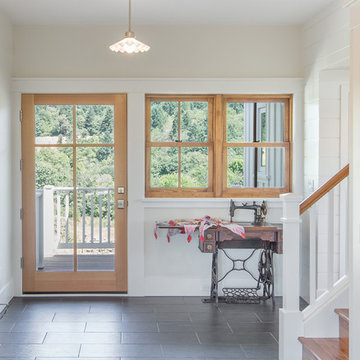
The Shadowood House is part of a farm that has been in the client's family for generations. At the beginning of the process, the clients were living in a house (where this one now sits) that had been through addition after addition, making the spaces feel cramped and non-cohesive. They wanted a space for family gatherings, that was a modern take on a simple farmhouse. The clients wanted a house that feels comfortable for their children and grandchildren, but also enables them to age-in-place. In short, they wanted a house that would offer generations to come a place to feel at home.
Josh Partee AIAP, ASMP, LEED AP / Architectural Photographer
Прихожая с белыми стенами и полом из сланца – фото дизайна интерьера
8