Прихожая с белыми стенами и панелями на части стены – фото дизайна интерьера
Сортировать:
Бюджет
Сортировать:Популярное за сегодня
61 - 80 из 491 фото
1 из 3

На фото: фойе в морском стиле с белыми стенами, светлым паркетным полом, одностворчатой входной дверью, желтой входной дверью, серым полом, балками на потолке и панелями на части стены с

In this design concept, Sarah Barnard, WELL AP + LEED AP developed two variations of objects, furniture, and artwork for the entryway of a home by the ocean. All of the materials and objects selected for this home project are Vegan. This option features a deep blue dutch door reflecting the color of the sea and a glass window that floods the space with natural light. These blue tones carry through the room in imagery and forms from the natural world, such as the painting of a Blue Heron installed above the sideboard. This option features a collection of contemporary ceramic objects, such as the stylized flush mount ceiling light and the ceramic lamp that resembles the form of a sea urchin. These objects are grounded by the vintage ceramic bowl and planter containing flowers. The sideboard, made from Danish oiled walnut, offers tidy storage options, while the tone of its wood finish harmonizes with the soothing blue of the room to create a welcoming entrance.
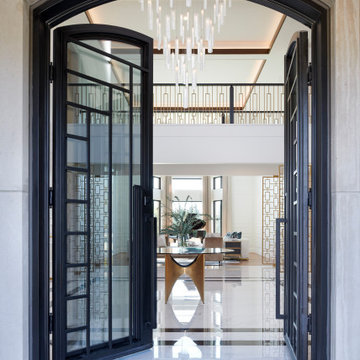
На фото: огромное фойе в стиле неоклассика (современная классика) с белыми стенами, полом из керамогранита, двустворчатой входной дверью, черной входной дверью, белым полом и панелями на части стены

double pocket doors allow the den to be closed off from the entry and open kitchen at the front of this modern california beach cottage
Идея дизайна: маленькое фойе с белыми стенами, светлым паркетным полом, голландской входной дверью, стеклянной входной дверью, бежевым полом, балками на потолке и панелями на части стены для на участке и в саду
Идея дизайна: маленькое фойе с белыми стенами, светлым паркетным полом, голландской входной дверью, стеклянной входной дверью, бежевым полом, балками на потолке и панелями на части стены для на участке и в саду

Entry Double doors. SW Sleepy Blue. Dental Detail Shelf, paneled walls and Coffered ceiling.
На фото: большое фойе в классическом стиле с белыми стенами, светлым паркетным полом, двустворчатой входной дверью, синей входной дверью, кессонным потолком и панелями на части стены
На фото: большое фойе в классическом стиле с белыми стенами, светлым паркетным полом, двустворчатой входной дверью, синей входной дверью, кессонным потолком и панелями на части стены

The design style begins as you enter the front door into a soaring foyer with a grand staircase, light oak hardwood floors, and custom millwork that flows into the main living space.

The main entry features a grand staircase in a double-height space, topped by a custom chendelier.
Источник вдохновения для домашнего уюта: огромное фойе в современном стиле с белыми стенами, паркетным полом среднего тона, двустворчатой входной дверью, стеклянной входной дверью, сводчатым потолком и панелями на части стены
Источник вдохновения для домашнего уюта: огромное фойе в современном стиле с белыми стенами, паркетным полом среднего тона, двустворчатой входной дверью, стеклянной входной дверью, сводчатым потолком и панелями на части стены

The new owners of this 1974 Post and Beam home originally contacted us for help furnishing their main floor living spaces. But it wasn’t long before these delightfully open minded clients agreed to a much larger project, including a full kitchen renovation. They were looking to personalize their “forever home,” a place where they looked forward to spending time together entertaining friends and family.
In a bold move, we proposed teal cabinetry that tied in beautifully with their ocean and mountain views and suggested covering the original cedar plank ceilings with white shiplap to allow for improved lighting in the ceilings. We also added a full height panelled wall creating a proper front entrance and closing off part of the kitchen while still keeping the space open for entertaining. Finally, we curated a selection of custom designed wood and upholstered furniture for their open concept living spaces and moody home theatre room beyond.
This project is a Top 5 Finalist for Western Living Magazine's 2021 Home of the Year.
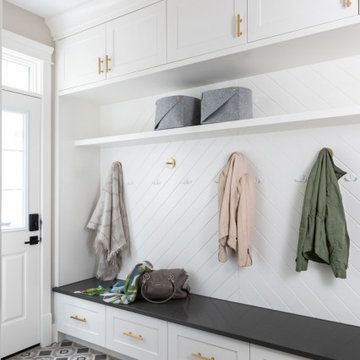
Пример оригинального дизайна: тамбур в стиле неоклассика (современная классика) с белыми стенами, полом из керамогранита, одностворчатой входной дверью, белой входной дверью, белым полом и панелями на части стены
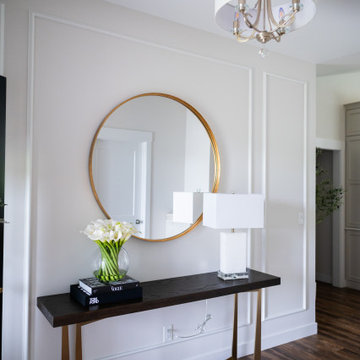
This beautiful, light-filled home radiates timeless elegance with a neutral palette and subtle blue accents. Thoughtful interior layouts optimize flow and visibility, prioritizing guest comfort for entertaining.
The elegant entryway showcases an exquisite console table as the centerpiece. Thoughtful decor accents add style and warmth, setting the tone for what lies beyond.
---
Project by Wiles Design Group. Their Cedar Rapids-based design studio serves the entire Midwest, including Iowa City, Dubuque, Davenport, and Waterloo, as well as North Missouri and St. Louis.
For more about Wiles Design Group, see here: https://wilesdesigngroup.com/
To learn more about this project, see here: https://wilesdesigngroup.com/swisher-iowa-new-construction-home-design
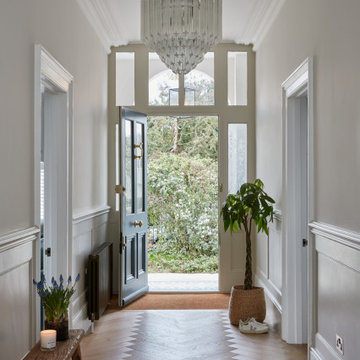
На фото: прихожая в викторианском стиле с белыми стенами и панелями на части стены с

The millwork in this entry foyer, which warms and enriches the entire space, is spectacular yet subtle with architecturally interesting shadow boxes, crown molding, and base molding. The double doors and sidelights, along with lattice-trimmed transoms and high windows, allow natural illumination to brighten both the first and second floors. Walnut flooring laid on the diagonal with surrounding detail smoothly separates the entry from the dining room.

We love this grand entryway featuring wood floors, vaulted ceilings, and custom molding & millwork!
На фото: огромное фойе в стиле шебби-шик с белыми стенами, темным паркетным полом, двустворчатой входной дверью, белой входной дверью, разноцветным полом, кессонным потолком и панелями на части стены с
На фото: огромное фойе в стиле шебби-шик с белыми стенами, темным паркетным полом, двустворчатой входной дверью, белой входной дверью, разноцветным полом, кессонным потолком и панелями на части стены с
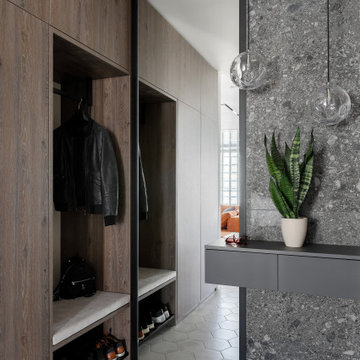
Прихожая с акцентной стеной из серой плитки -терраццо и большим зеркалом.
На фото: тамбур среднего размера: освещение в современном стиле с белыми стенами, полом из керамической плитки, одностворчатой входной дверью, белой входной дверью, серым полом и панелями на части стены
На фото: тамбур среднего размера: освещение в современном стиле с белыми стенами, полом из керамической плитки, одностворчатой входной дверью, белой входной дверью, серым полом и панелями на части стены
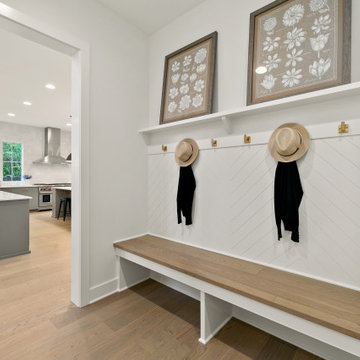
The Madrid's mudroom is designed for practicality and style. Light hardwood flooring adds a warm and inviting touch, while white walls create a clean and bright atmosphere. The mudroom features golden hooks, providing a convenient and stylish place to hang coats, bags, and other items. A light hardwood bench offers a comfortable seating area for putting on or taking off shoes. The mudroom is thoughtfully connected to the kitchen, allowing for easy access and seamless transition between the two spaces. With its functional design and attractive finishes, the Madrid's mudroom is a practical and welcoming entry point to the home.
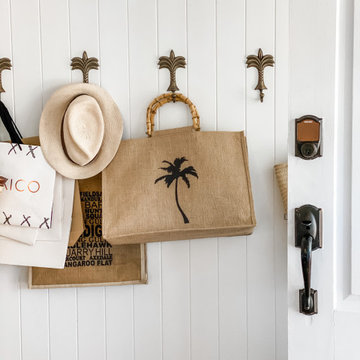
A simple and effective layered entryway.
На фото: входная дверь в морском стиле с белыми стенами, паркетным полом среднего тона, белой входной дверью и панелями на части стены с
На фото: входная дверь в морском стиле с белыми стенами, паркетным полом среднего тона, белой входной дверью и панелями на части стены с
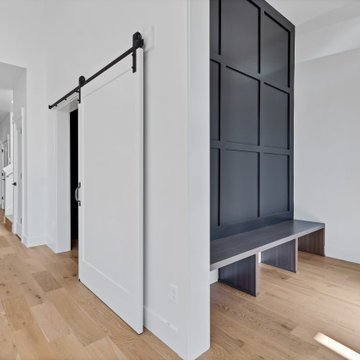
Стильный дизайн: маленькое фойе в современном стиле с белыми стенами, светлым паркетным полом, входной дверью из дерева среднего тона, коричневым полом и панелями на части стены для на участке и в саду - последний тренд
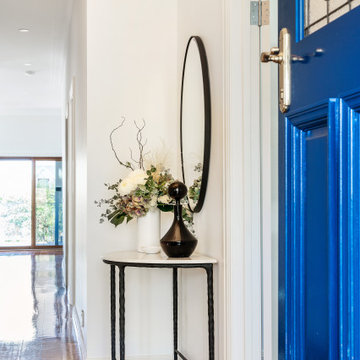
Front entry with a feature Blue door
На фото: маленькое фойе в стиле неоклассика (современная классика) с белыми стенами, темным паркетным полом, одностворчатой входной дверью, синей входной дверью, коричневым полом, многоуровневым потолком и панелями на части стены для на участке и в саду
На фото: маленькое фойе в стиле неоклассика (современная классика) с белыми стенами, темным паркетным полом, одностворчатой входной дверью, синей входной дверью, коричневым полом, многоуровневым потолком и панелями на части стены для на участке и в саду
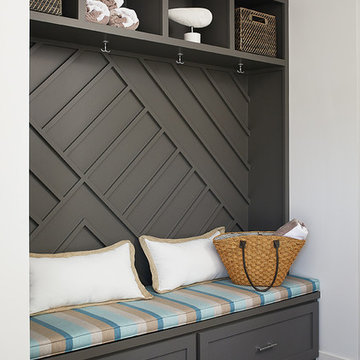
Пример оригинального дизайна: тамбур в стиле модернизм с белыми стенами, серым полом и панелями на части стены
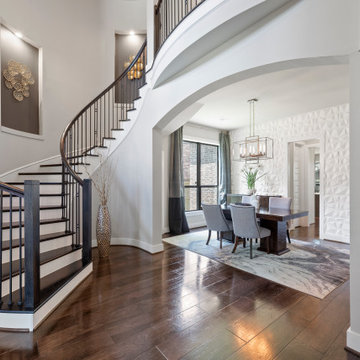
Formal dining is open to the foyer and butlers pantry.
На фото: большое фойе в современном стиле с белыми стенами, темным паркетным полом и панелями на части стены
На фото: большое фойе в современном стиле с белыми стенами, темным паркетным полом и панелями на части стены
Прихожая с белыми стенами и панелями на части стены – фото дизайна интерьера
4