Прихожая с белыми стенами и металлической входной дверью – фото дизайна интерьера
Сортировать:
Бюджет
Сортировать:Популярное за сегодня
21 - 40 из 811 фото
1 из 3
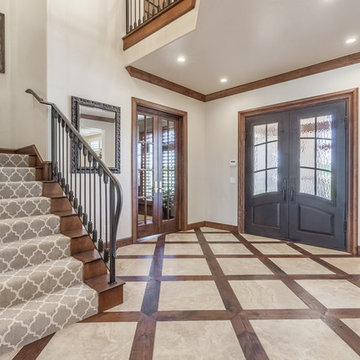
Justin Pruitt
Источник вдохновения для домашнего уюта: входная дверь среднего размера в классическом стиле с белыми стенами, полом из керамической плитки, двустворчатой входной дверью, металлической входной дверью и бежевым полом
Источник вдохновения для домашнего уюта: входная дверь среднего размера в классическом стиле с белыми стенами, полом из керамической плитки, двустворчатой входной дверью, металлической входной дверью и бежевым полом
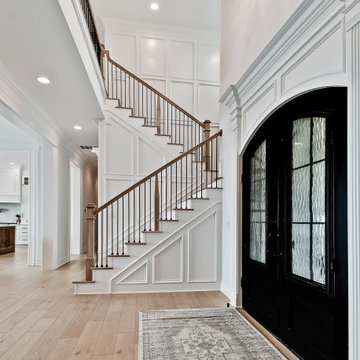
На фото: большая входная дверь в стиле кантри с белыми стенами, светлым паркетным полом, двустворчатой входной дверью, металлической входной дверью, бежевым полом и деревянными стенами
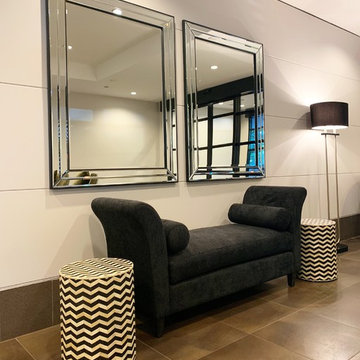
Jane Gorman Decorators & Developers
Источник вдохновения для домашнего уюта: большое фойе в стиле модернизм с белыми стенами, полом из керамической плитки, двустворчатой входной дверью, металлической входной дверью и коричневым полом
Источник вдохновения для домашнего уюта: большое фойе в стиле модернизм с белыми стенами, полом из керамической плитки, двустворчатой входной дверью, металлической входной дверью и коричневым полом
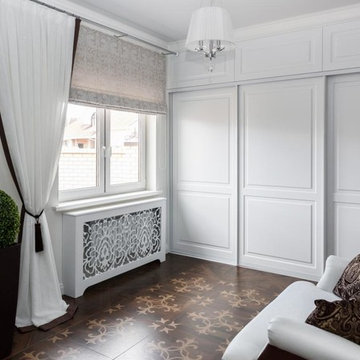
Холл в стиле неоклассике. Белый шкаф-купе. Пол паркетная доска с рисунком. Оформление окна, римская штора. Резной короб закрывает радиатор.
Стильный дизайн: фойе среднего размера в классическом стиле с белыми стенами, полом из керамической плитки, одностворчатой входной дверью, металлической входной дверью и коричневым полом - последний тренд
Стильный дизайн: фойе среднего размера в классическом стиле с белыми стенами, полом из керамической плитки, одностворчатой входной дверью, металлической входной дверью и коричневым полом - последний тренд
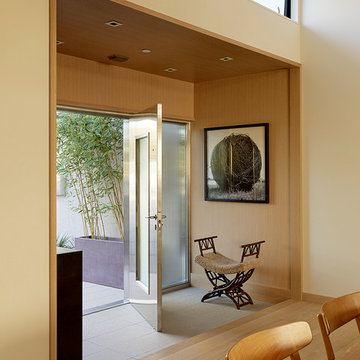
Matthew Millman
На фото: фойе среднего размера в стиле модернизм с белыми стенами, полом из керамогранита, одностворчатой входной дверью и металлической входной дверью с
На фото: фойе среднего размера в стиле модернизм с белыми стенами, полом из керамогранита, одностворчатой входной дверью и металлической входной дверью с
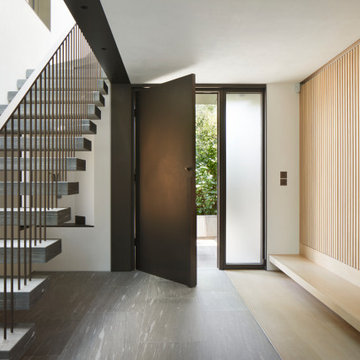
Sitting under the shadow of Hampstead Heath, Fleet House is a brick clad, new-build family home in a conservation area in North London. Architect: Stanton Williams. Photographer: Jack Hobhouse
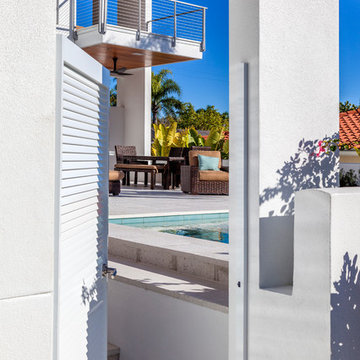
Located in a flood zone, the sequence of arrival gradually elevates guests as they approach the front door raised five feet above grade.The front-facing pool and elevated courtyard becomes the epicenter of the entry experience and the focal point of the living spaces.
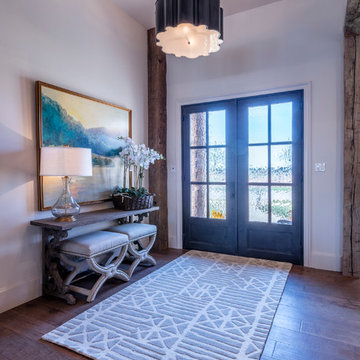
Стильный дизайн: большая входная дверь в стиле рустика с белыми стенами, паркетным полом среднего тона, двустворчатой входной дверью и металлической входной дверью - последний тренд
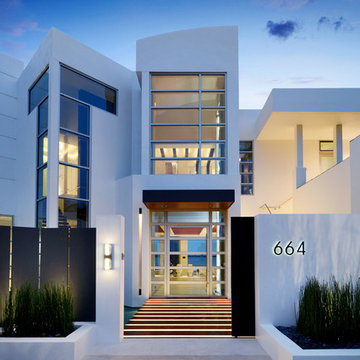
This home was designed with a clean, modern aesthetic that imposes a commanding view of its expansive riverside lot. The wide-span, open wing design provides a feeling of open movement and flow throughout the home. Interior design elements are tightly edited to their most elemental form. Simple yet daring lines simultaneously convey a sense of energy and tranquility. Super-matte, zero sheen finishes are punctuated by brightly polished stainless steel and are further contrasted by thoughtful use of natural textures and materials. The judges said “this home would be like living in a sculpture. It’s sleek and luxurious at the same time.”
The award for Best In Show goes to
RG Designs Inc. and K2 Design Group
Designers: Richard Guzman with Jenny Provost
From: Bonita Springs, Florida
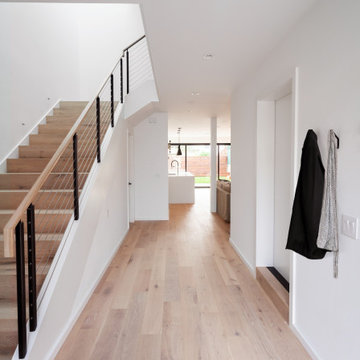
Entry way illuminated with natural light from skylight above stairwell. Open floor plan allows you to see through the living space to the back yard.
Photo credit: James Zhou
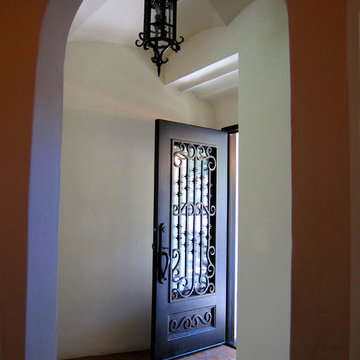
Design Consultant Jeff Doubét is the author of Creating Spanish Style Homes: Before & After – Techniques – Designs – Insights. The 240 page “Design Consultation in a Book” is now available. Please visit SantaBarbaraHomeDesigner.com for more info.
Jeff Doubét specializes in Santa Barbara style home and landscape designs. To learn more info about the variety of custom design services I offer, please visit SantaBarbaraHomeDesigner.com
Jeff Doubét is the Founder of Santa Barbara Home Design - a design studio based in Santa Barbara, California USA.
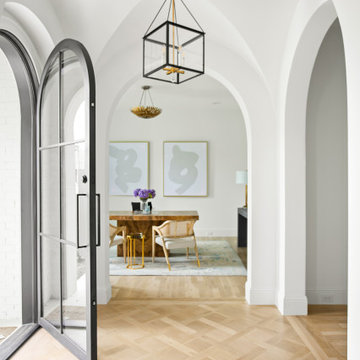
Classic, timeless and ideally positioned on a sprawling corner lot set high above the street, discover this designer dream home by Jessica Koltun. The blend of traditional architecture and contemporary finishes evokes feelings of warmth while understated elegance remains constant throughout this Midway Hollow masterpiece unlike no other. This extraordinary home is at the pinnacle of prestige and lifestyle with a convenient address to all that Dallas has to offer.
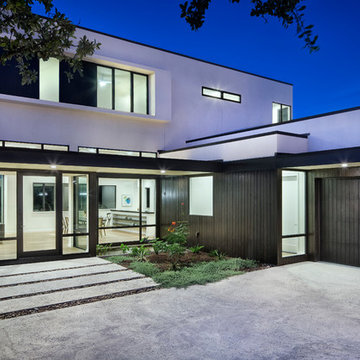
Photo: Paul Finkel
Стильный дизайн: огромная входная дверь в современном стиле с белыми стенами, паркетным полом среднего тона, одностворчатой входной дверью и металлической входной дверью - последний тренд
Стильный дизайн: огромная входная дверь в современном стиле с белыми стенами, паркетным полом среднего тона, одностворчатой входной дверью и металлической входной дверью - последний тренд
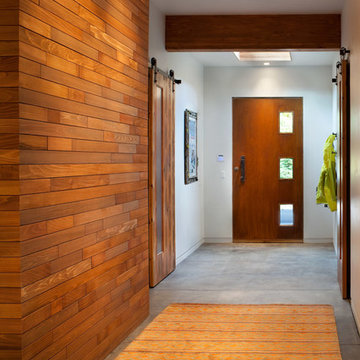
Modern ski chalet with walls of windows to enjoy the mountainous view provided of this ski-in ski-out property. Formal and casual living room areas allow for flexible entertaining.
Construction - Bear Mountain Builders
Interiors - Hunter & Company
Photos - Gibeon Photography
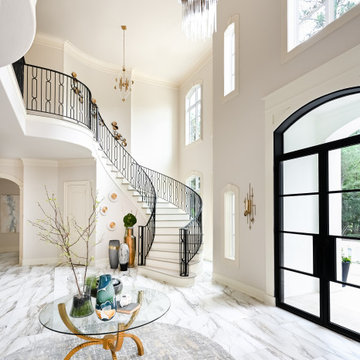
The grand entry way with a spiral staircase, and double French front doors. The space opens up to the formal living and dining rooms.
Стильный дизайн: большое фойе в стиле неоклассика (современная классика) с белыми стенами, полом из керамогранита, двустворчатой входной дверью, металлической входной дверью и белым полом - последний тренд
Стильный дизайн: большое фойе в стиле неоклассика (современная классика) с белыми стенами, полом из керамогранита, двустворчатой входной дверью, металлической входной дверью и белым полом - последний тренд

Espacio central del piso de diseño moderno e industrial con toques rústicos.
Separador de ambientes de lamas verticales y boxes de madera natural. Separa el espacio de entrada y la sala de estar y está `pensado para colocar discos de vinilo.
Se han recuperado los pavimentos hidráulicos originales, los ventanales de madera, las paredes de tocho visto y los techos de volta catalana.
Se han utilizado panelados de lamas de madera natural en cocina y bar y en el mobiliario a medida de la barra de bar y del mueble del espacio de entrada para que quede todo integrado.
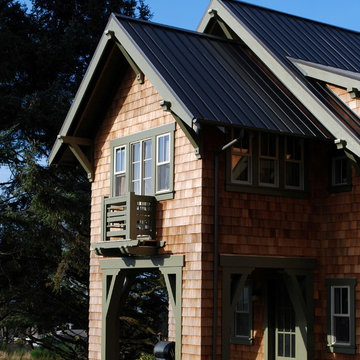
Belhaven is a new "walkable" village of charming beach houses located on the Oregon Coast. Its architecture is a simple, straightforward vernacular...using traditional elements and proportions to inspire beauty and compliment the natural habitat...photography by Duncan McRoberts.
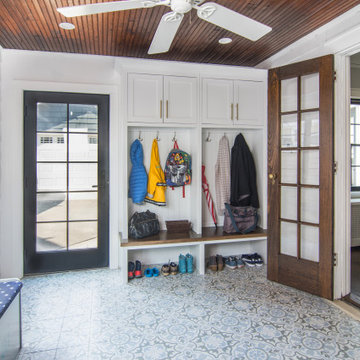
This mudroom off the new back entry opens to the dining room and kitchen beyond. Ample bench seating, cubbies, wall hooks and cabinets provide plenty of storage for this busy Maplewood family. The blue of the floor tile and bench upholstery are echoed throughout the first floor remodel into the kitchen and powder room. AMA Construction, Laura Molina Design, In House Photography.
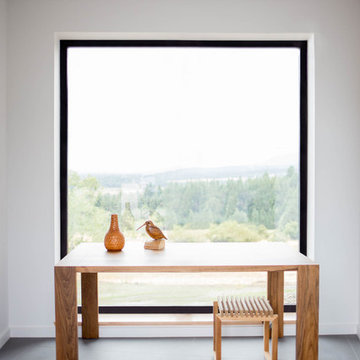
Triple pane aluminum high performance fixed windows as the initial view as you enter into the modern mountain home. This modern picture window creates a bold contrast and statement against the white walls. Large modern wood table adds warmth to impressive front entry.
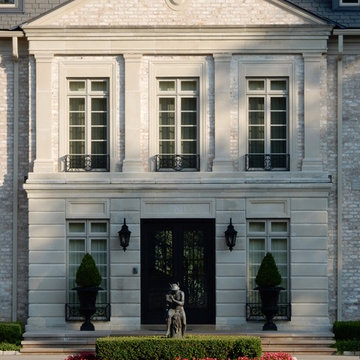
Janet Corral, Photographer
Источник вдохновения для домашнего уюта: большая входная дверь в классическом стиле с белыми стенами, мраморным полом, двустворчатой входной дверью и металлической входной дверью
Источник вдохновения для домашнего уюта: большая входная дверь в классическом стиле с белыми стенами, мраморным полом, двустворчатой входной дверью и металлической входной дверью
Прихожая с белыми стенами и металлической входной дверью – фото дизайна интерьера
2