Прихожая с белыми стенами и металлической входной дверью – фото дизайна интерьера
Сортировать:
Бюджет
Сортировать:Популярное за сегодня
241 - 260 из 811 фото
1 из 3
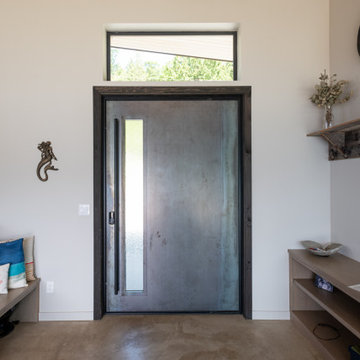
The custom front door is an oversized steel pivot door which provides a grand entrance to this beautiful home. The door is meant to patina over time which ties into the industrial design features of this home.
Design: H2D Architecture + Design
www.h2darchitects.com
Photos: Chad Coleman Photography
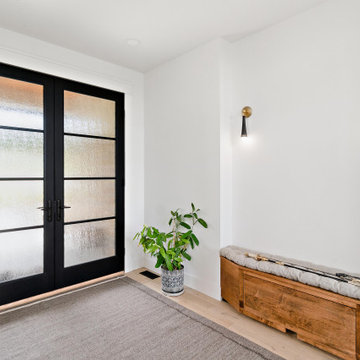
Pacific Northwest modern custom home built by Ritzman Construction LLC, designed by Architects Northwest, Inc
Источник вдохновения для домашнего уюта: большая входная дверь в стиле модернизм с белыми стенами, светлым паркетным полом, двустворчатой входной дверью и металлической входной дверью
Источник вдохновения для домашнего уюта: большая входная дверь в стиле модернизм с белыми стенами, светлым паркетным полом, двустворчатой входной дверью и металлической входной дверью
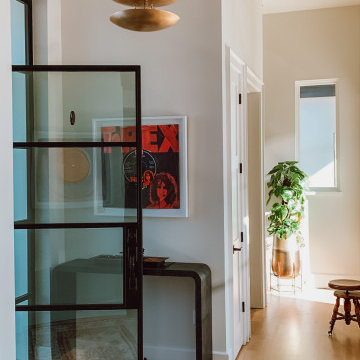
На фото: входная дверь среднего размера в стиле ретро с белыми стенами, светлым паркетным полом и металлической входной дверью
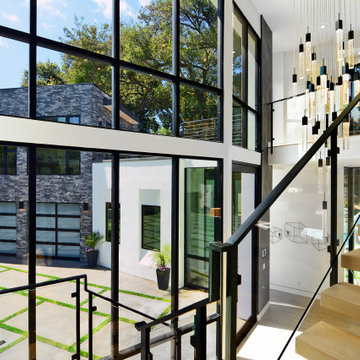
A dramatic entry with a massive pivot door set in a glass entry wall. Modern stairs and railing and Venetial plaster accents complete the inviting modern feel.
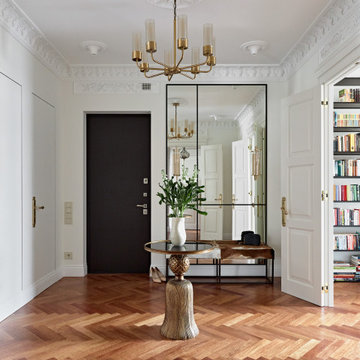
Прихожая/холл между комнатами с большим зеркалом, столиком по центру и банкеткой.
На фото: большая входная дверь в стиле неоклассика (современная классика) с белыми стенами, паркетным полом среднего тона, одностворчатой входной дверью, металлической входной дверью и коричневым полом с
На фото: большая входная дверь в стиле неоклассика (современная классика) с белыми стенами, паркетным полом среднего тона, одностворчатой входной дверью, металлической входной дверью и коричневым полом с
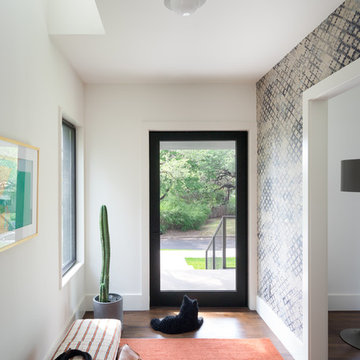
Entry was relocated to edge of living room. Extra wide Glass door by Western.
Photo by Whit Preston
Источник вдохновения для домашнего уюта: входная дверь среднего размера: освещение в стиле неоклассика (современная классика) с белыми стенами, паркетным полом среднего тона, одностворчатой входной дверью, металлической входной дверью и коричневым полом
Источник вдохновения для домашнего уюта: входная дверь среднего размера: освещение в стиле неоклассика (современная классика) с белыми стенами, паркетным полом среднего тона, одностворчатой входной дверью, металлической входной дверью и коричневым полом
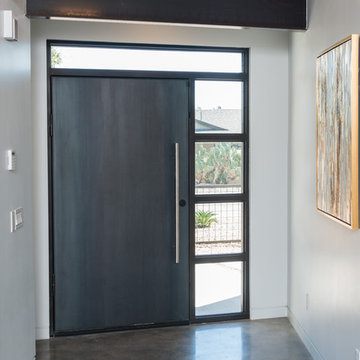
Источник вдохновения для домашнего уюта: фойе среднего размера в стиле лофт с белыми стенами, бетонным полом, поворотной входной дверью, металлической входной дверью и серым полом
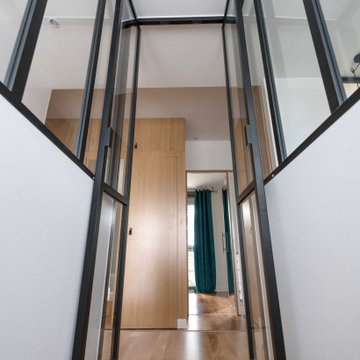
Dressing :
Réalisation : Etablissement CORNE
Placage en chêne clair
Poignée en cuir noir : ETSY - SlaskaLAB
Verrières :
Réalisation : CASSEO
Porte double battante :
Réalisation : CALADE DESIGN
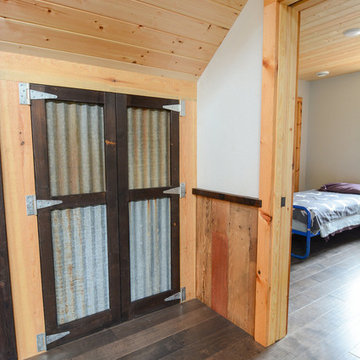
Cusom door using the same Shou-Sugi-Ban blackened treatment for the frame and the corrugated metal for the panels as found throughout the house. Large strap hinges complete a rustic, industrial look
Jess Oullis Photography
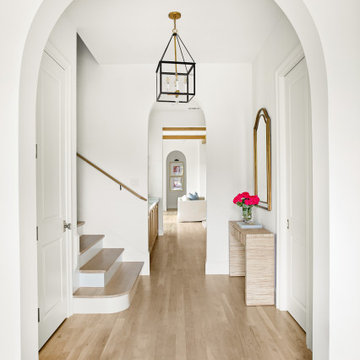
Classic, timeless and ideally positioned on a sprawling corner lot set high above the street, discover this designer dream home by Jessica Koltun. The blend of traditional architecture and contemporary finishes evokes feelings of warmth while understated elegance remains constant throughout this Midway Hollow masterpiece unlike no other. This extraordinary home is at the pinnacle of prestige and lifestyle with a convenient address to all that Dallas has to offer.
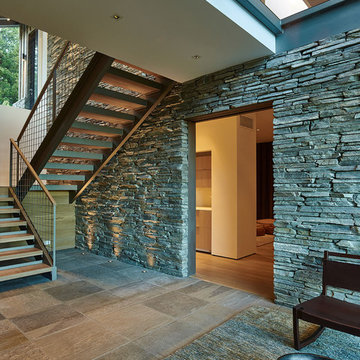
This residence, located slope side at the Jackson Hole Mountain Resort, was designed to accommodate a very large and gregarious family during their summer and winter retreats. Living spaces are elevated above the forest canopy on the second story in order to maximize sunlight and views. Exterior materials are rustic and durable, yet are also minimalist with pronounced textural contrast. The simple interior material palette of drywall, white oak, and gray stone creates a sense of cohesiveness throughout the house, and glass is used to create a sense of connection between key public spaces.
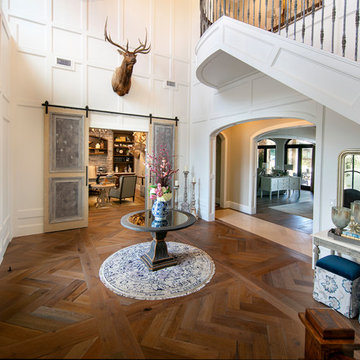
Источник вдохновения для домашнего уюта: большое фойе в классическом стиле с белыми стенами, темным паркетным полом, одностворчатой входной дверью и металлической входной дверью
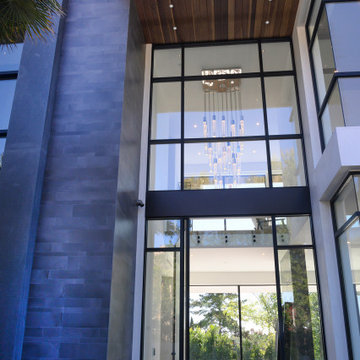
1" x 6" Mangara Ceiling Plank
Источник вдохновения для домашнего уюта: огромное фойе в стиле модернизм с белыми стенами, мраморным полом, одностворчатой входной дверью, металлической входной дверью и белым полом
Источник вдохновения для домашнего уюта: огромное фойе в стиле модернизм с белыми стенами, мраморным полом, одностворчатой входной дверью, металлической входной дверью и белым полом
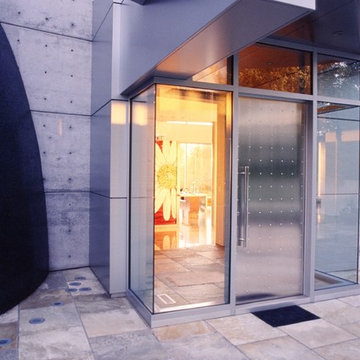
The Lakota Residence occupies a spectacular 10-acre site in the hills above northwest Portland, Oregon. The residence consists of a main house of nearly 10,000 sf and a caretakers cottage/guest house of 1,200 sf over a shop/garage. Both have been sited to capture the four mountain Cascade panorama plus views to the city and the Columbia River gorge while maintaining an internal privacy. The buildings are set in a highly manicured and refined immediate site set within a largely forested environment complete with a variety of wildlife.
Successful business people, the owners desired an elegant but "edgey" retreat that would accommodate an active social life while still functional as "mission control" for their construction materials business. There are days at a time when business is conducted from Lakota. The three-level main house has been benched into an edge of the site. Entry to the middle or main floor occurs from the south with the entry framing distant views to Mt. St. Helens and Mt. Rainier. Conceived as a ruin upon which a modernist house has been built, the radiused and largely opaque stone wall anchors a transparent steel and glass north elevation that consumes the view. Recreational spaces and garage occupy the lower floor while the upper houses sleeping areas at the west end and office functions to the east.
Obsessive with their concern for detail, the owners were involved daily on site during the construction process. Much of the interiors were sketched on site and mocked up at full scale to test formal concepts. Eight years from site selection to move in, the Lakota Residence is a project of the old school process.
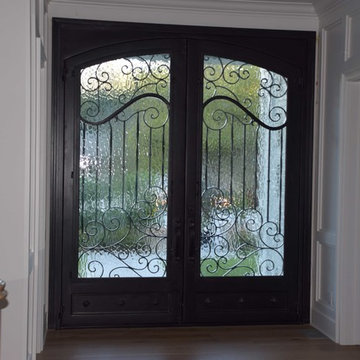
These wrought iron doors are 10 feet tall and 4 feet wide each. They were custom designed and hand built to fit the opening. The wrought iron was hand forged in Mexico, and the door chassis is built from 2x6 steel.
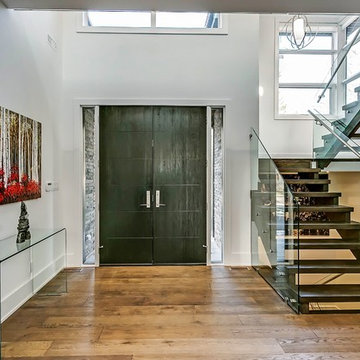
The stairs have 18 risers from main level to the second floor with red oak treads and stringers. The railings are on 1/2 inc tempered glass for one side of all stairs. The floors are Winston engineered White Oak hardwood.
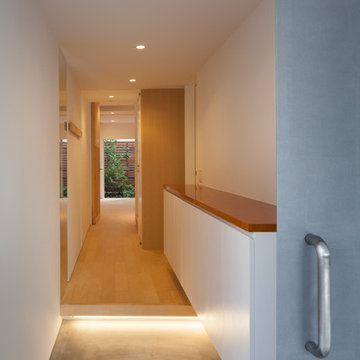
引き戸の玄関扉はフェロドール。奥に見えるのは1階の坪庭。右手は下足箱。その天板は漆塗り。框下に間接照明を仕込んでいます。Photo by 吉田誠
На фото: входная дверь в стиле модернизм с белыми стенами, полом из фанеры, раздвижной входной дверью, металлической входной дверью и бежевым полом
На фото: входная дверь в стиле модернизм с белыми стенами, полом из фанеры, раздвижной входной дверью, металлической входной дверью и бежевым полом
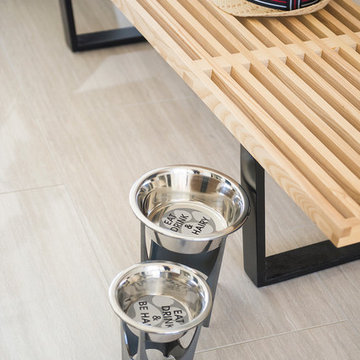
Photographer: Ashlee Brooke Carroll
Свежая идея для дизайна: большой тамбур в современном стиле с белыми стенами, полом из керамической плитки, двустворчатой входной дверью и металлической входной дверью - отличное фото интерьера
Свежая идея для дизайна: большой тамбур в современном стиле с белыми стенами, полом из керамической плитки, двустворчатой входной дверью и металлической входной дверью - отличное фото интерьера
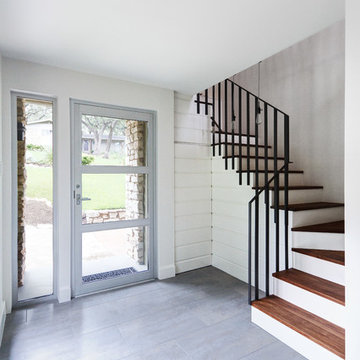
Michael Hsu Photography
Идея дизайна: входная дверь среднего размера в стиле неоклассика (современная классика) с белыми стенами, полом из керамогранита, одностворчатой входной дверью и металлической входной дверью
Идея дизайна: входная дверь среднего размера в стиле неоклассика (современная классика) с белыми стенами, полом из керамогранита, одностворчатой входной дверью и металлической входной дверью
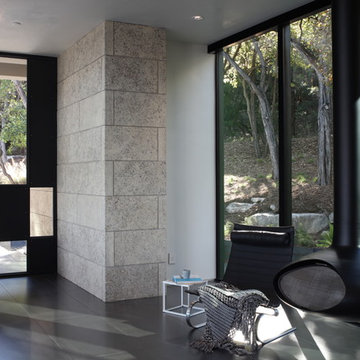
Photography by Paul Bardagjy
Пример оригинального дизайна: фойе в современном стиле с белыми стенами, полом из керамогранита, поворотной входной дверью, металлической входной дверью и серым полом
Пример оригинального дизайна: фойе в современном стиле с белыми стенами, полом из керамогранита, поворотной входной дверью, металлической входной дверью и серым полом
Прихожая с белыми стенами и металлической входной дверью – фото дизайна интерьера
13