Прихожая с белыми стенами и коричневой входной дверью – фото дизайна интерьера
Сортировать:
Бюджет
Сортировать:Популярное за сегодня
21 - 40 из 1 197 фото
1 из 3
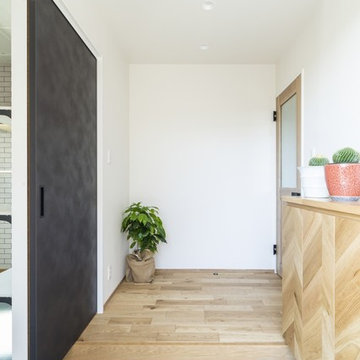
すご~く広いリビングで心置きなく寛ぎたい。
くつろぐ場所は、ほど良くプライバシーを保つように。
ゆっくり本を読んだり、家族団らんしたり、たのしさを詰め込んだ暮らしを考えた。
ひとつひとつ動線を考えたら、私たち家族のためだけの「平屋」のカタチにたどり着いた。
流れるような回遊動線は、きっと日々の家事を楽しくしてくれる。
そんな家族の想いが、またひとつカタチになりました。
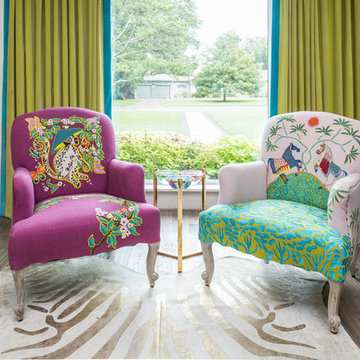
Идея дизайна: фойе в стиле фьюжн с белыми стенами, паркетным полом среднего тона, одностворчатой входной дверью, коричневой входной дверью и коричневым полом
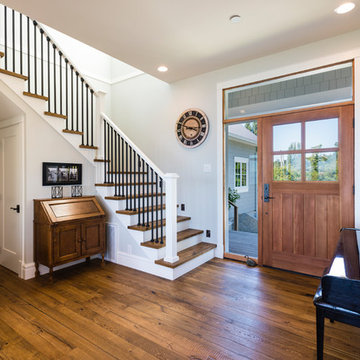
This beach house was renovated to create an inviting escape for its owners’ as home away from home. The wide open greatroom that pours out onto vistas of sand and surf from behind a nearly removable bi-folding wall of glass, making summer entertaining a treat for the host and winter storm watching a true marvel for guests to behold. The views from each of the upper level bedroom windows make it hard to tell if you have truly woken in the morning, or if you are still dreaming…
Photography: Paul Grdina
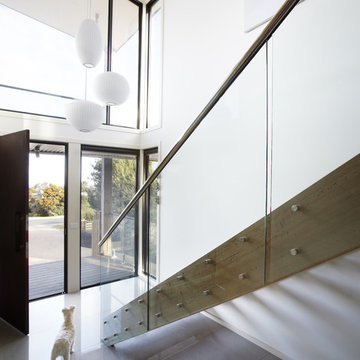
Double height ceiling offers a light flooded entrance.
Polished porcelain tiles and glass balustrades bounce the natural light around, and open timber treads enhance an airy feeling.
A trio of George Nelson pendant lights are enjoyed from both the ground and first floors.
Photography by Sam Penninger - Styling by Selena White
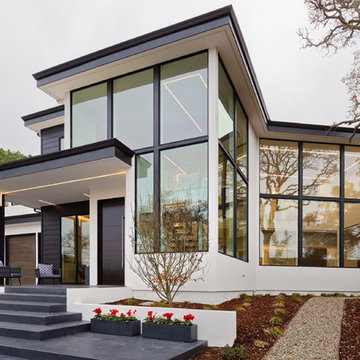
Designers: Susan Bowen & Revital Kaufman-Meron
Photos: LucidPic Photography - Rich Anderson
Пример оригинального дизайна: большая входная дверь в стиле модернизм с белыми стенами, поворотной входной дверью, светлым паркетным полом, коричневой входной дверью и бежевым полом
Пример оригинального дизайна: большая входная дверь в стиле модернизм с белыми стенами, поворотной входной дверью, светлым паркетным полом, коричневой входной дверью и бежевым полом
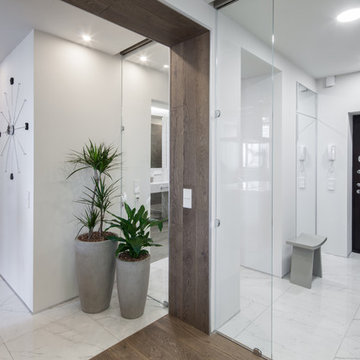
Денис Есаков
Идея дизайна: прихожая в современном стиле с белыми стенами, одностворчатой входной дверью и коричневой входной дверью
Идея дизайна: прихожая в современном стиле с белыми стенами, одностворчатой входной дверью и коричневой входной дверью
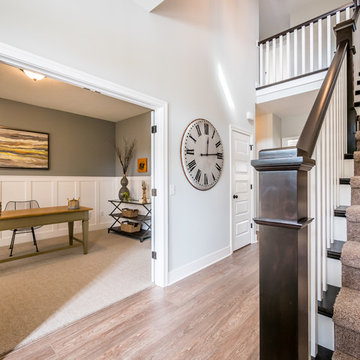
The entry invites you into this Matt Lancia Signature Home. Featuring a two story foyer with an open rail above. The stair detail includes wood end caps which are stained and 6" boxed newels, all hand crafted on site. The office/den off the foyer is designed with a wainscoting and you enter through double doors

A custom luxury home hallway featuring a mosaic floor tile, vaulted ceiling, custom chandelier, and window treatments.
На фото: огромное фойе в средиземноморском стиле с белыми стенами, мраморным полом, двустворчатой входной дверью, коричневой входной дверью, разноцветным полом, кессонным потолком и панелями на части стены с
На фото: огромное фойе в средиземноморском стиле с белыми стенами, мраморным полом, двустворчатой входной дверью, коричневой входной дверью, разноцветным полом, кессонным потолком и панелями на части стены с
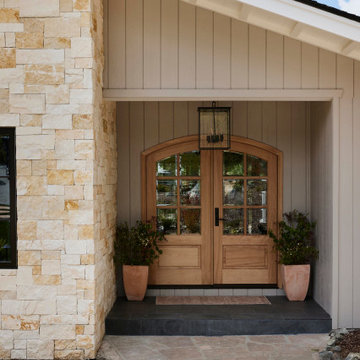
Стильный дизайн: фойе среднего размера в стиле кантри с белыми стенами, темным паркетным полом, двустворчатой входной дверью и коричневой входной дверью - последний тренд
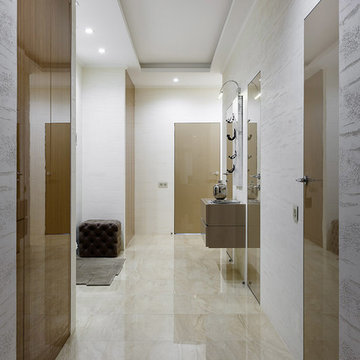
Прихожая. Подвесной комод ALF Italia, двери Barausse, керамогранит Fanal, картина Cosmo, шкафы по эскизам автора проекта.
На фото: узкая прихожая среднего размера в современном стиле с белыми стенами, полом из керамогранита, одностворчатой входной дверью, коричневой входной дверью и бежевым полом с
На фото: узкая прихожая среднего размера в современном стиле с белыми стенами, полом из керамогранита, одностворчатой входной дверью, коричневой входной дверью и бежевым полом с
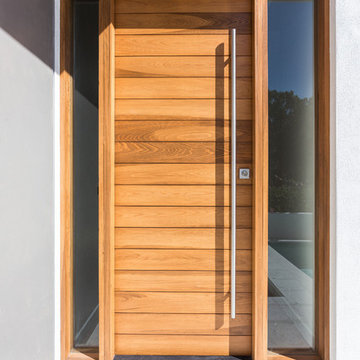
This home is constructed in the world famous neighborhood of Lido Shores in Sarasota, Fl. The home features a flipped layout with a front court pool and a rear loading garage. The floor plan is flipped as well with the main living area on the second floor. This home has a HERS index of 16 and is registered LEED Platinum with the USGBC.
Ryan Gamma Photography

A truly special property located in a sought after Toronto neighbourhood, this large family home renovation sought to retain the charm and history of the house in a contemporary way. The full scale underpin and large rear addition served to bring in natural light and expand the possibilities of the spaces. A vaulted third floor contains the master bedroom and bathroom with a cozy library/lounge that walks out to the third floor deck - revealing views of the downtown skyline. A soft inviting palate permeates the home but is juxtaposed with punches of colour, pattern and texture. The interior design playfully combines original parts of the home with vintage elements as well as glass and steel and millwork to divide spaces for working, relaxing and entertaining. An enormous sliding glass door opens the main floor to the sprawling rear deck and pool/hot tub area seamlessly. Across the lawn - the garage clad with reclaimed barnboard from the old structure has been newly build and fully rough-in for a potential future laneway house.
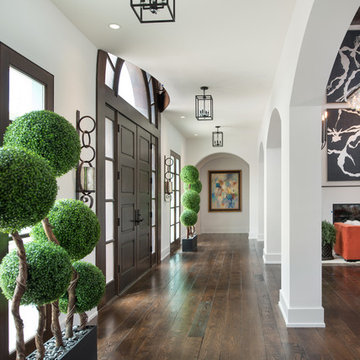
На фото: огромная узкая прихожая в средиземноморском стиле с белыми стенами, темным паркетным полом, двустворчатой входной дверью, коричневой входной дверью и коричневым полом с
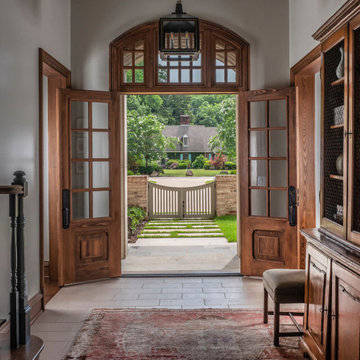
This home was built in an infill lot in an older, established, East Memphis neighborhood. We wanted to make sure that the architecture fits nicely into the mature neighborhood context. The clients enjoy the architectural heritage of the English Cotswold and we have created an updated/modern version of this style with all of the associated warmth and charm. As with all of our designs, having a lot of natural light in all the spaces is very important. The main gathering space has a beamed ceiling with windows on multiple sides that allows natural light to filter throughout the space and also contains an English fireplace inglenook. The interior woods and exterior materials including the brick and slate roof were selected to enhance that English cottage architecture.
Builder: Eddie Kircher Construction
Interior Designer: Rhea Crenshaw Interiors
Photographer: Ross Group Creative
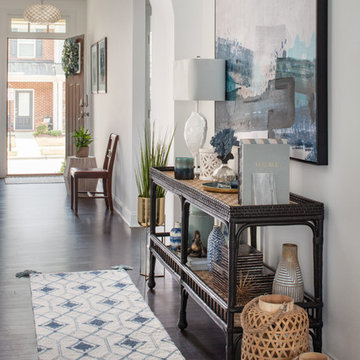
Take a virtual walk down the charming entryway of this mid-century modern coastal cottage by Mary Hannah Interiors.
Пример оригинального дизайна: узкая прихожая среднего размера: освещение в морском стиле с белыми стенами, темным паркетным полом, одностворчатой входной дверью, коричневой входной дверью и коричневым полом
Пример оригинального дизайна: узкая прихожая среднего размера: освещение в морском стиле с белыми стенами, темным паркетным полом, одностворчатой входной дверью, коричневой входной дверью и коричневым полом
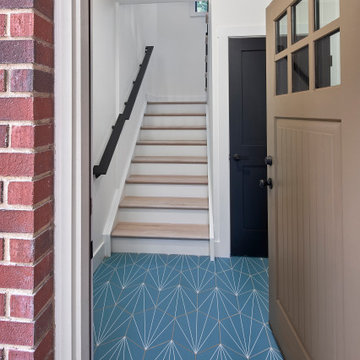
(c) Lassiter Photography | ReVisionCharlotte.com
Источник вдохновения для домашнего уюта: вестибюль среднего размера в скандинавском стиле с белыми стенами, полом из керамической плитки, одностворчатой входной дверью, коричневой входной дверью и бирюзовым полом
Источник вдохновения для домашнего уюта: вестибюль среднего размера в скандинавском стиле с белыми стенами, полом из керамической плитки, одностворчатой входной дверью, коричневой входной дверью и бирюзовым полом

Under Stair Storage and tiled entrance to the house
На фото: фойе среднего размера в современном стиле с белыми стенами, полом из керамической плитки, одностворчатой входной дверью, коричневой входной дверью, коричневым полом, балками на потолке и деревянными стенами
На фото: фойе среднего размера в современном стиле с белыми стенами, полом из керамической плитки, одностворчатой входной дверью, коричневой входной дверью, коричневым полом, балками на потолке и деревянными стенами
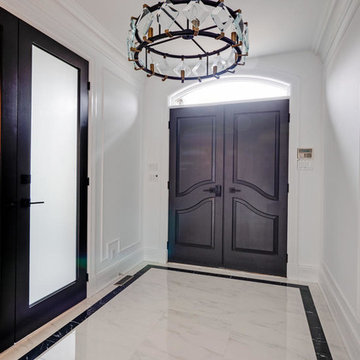
Источник вдохновения для домашнего уюта: входная дверь среднего размера в современном стиле с белыми стенами, мраморным полом, двустворчатой входной дверью, коричневой входной дверью и белым полом
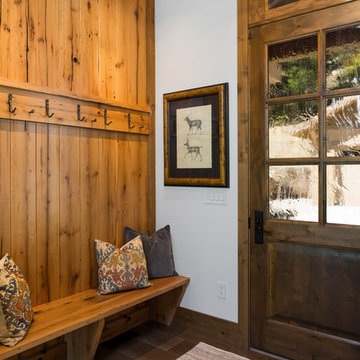
Stone Creek Residence - Entry
Пример оригинального дизайна: входная дверь среднего размера в классическом стиле с белыми стенами, паркетным полом среднего тона, одностворчатой входной дверью, коричневой входной дверью и коричневым полом
Пример оригинального дизайна: входная дверь среднего размера в классическом стиле с белыми стенами, паркетным полом среднего тона, одностворчатой входной дверью, коричневой входной дверью и коричневым полом
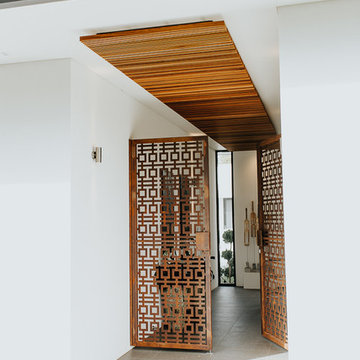
Unley Park award winning home. A collaboration between Designtech Studio & builder Finesse Built.
Belinda Monck Photography
На фото: маленькое фойе в современном стиле с белыми стенами, полом из керамогранита, двустворчатой входной дверью и коричневой входной дверью для на участке и в саду с
На фото: маленькое фойе в современном стиле с белыми стенами, полом из керамогранита, двустворчатой входной дверью и коричневой входной дверью для на участке и в саду с
Прихожая с белыми стенами и коричневой входной дверью – фото дизайна интерьера
2