Прихожая с белыми стенами и гранитным полом – фото дизайна интерьера
Сортировать:
Бюджет
Сортировать:Популярное за сегодня
1 - 20 из 219 фото
1 из 3
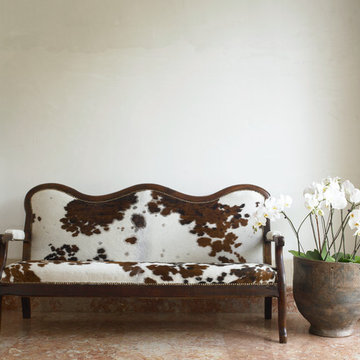
Carlos Domenech
Источник вдохновения для домашнего уюта: большое фойе в стиле фьюжн с белыми стенами и гранитным полом
Источник вдохновения для домашнего уюта: большое фойе в стиле фьюжн с белыми стенами и гранитным полом

Michelle Peek Photography
На фото: большой тамбур в современном стиле с белыми стенами, гранитным полом, одностворчатой входной дверью и входной дверью из дерева среднего тона
На фото: большой тамбур в современном стиле с белыми стенами, гранитным полом, одностворчатой входной дверью и входной дверью из дерева среднего тона
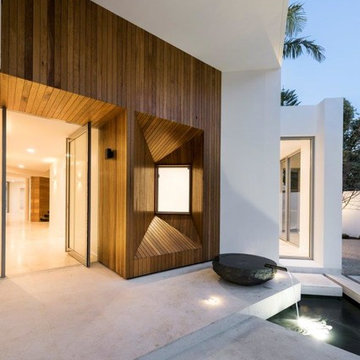
Dmax Photography
Идея дизайна: прихожая в стиле модернизм с белыми стенами, гранитным полом, поворотной входной дверью и входной дверью из светлого дерева
Идея дизайна: прихожая в стиле модернизм с белыми стенами, гранитным полом, поворотной входной дверью и входной дверью из светлого дерева

Идея дизайна: большая входная дверь в современном стиле с белыми стенами, гранитным полом, одностворчатой входной дверью, входной дверью из темного дерева и серым полом

The beautiful, old barn on this Topsfield estate was at risk of being demolished. Before approaching Mathew Cummings, the homeowner had met with several architects about the structure, and they had all told her that it needed to be torn down. Thankfully, for the sake of the barn and the owner, Cummings Architects has a long and distinguished history of preserving some of the oldest timber framed homes and barns in the U.S.
Once the homeowner realized that the barn was not only salvageable, but could be transformed into a new living space that was as utilitarian as it was stunning, the design ideas began flowing fast. In the end, the design came together in a way that met all the family’s needs with all the warmth and style you’d expect in such a venerable, old building.
On the ground level of this 200-year old structure, a garage offers ample room for three cars, including one loaded up with kids and groceries. Just off the garage is the mudroom – a large but quaint space with an exposed wood ceiling, custom-built seat with period detailing, and a powder room. The vanity in the powder room features a vanity that was built using salvaged wood and reclaimed bluestone sourced right on the property.
Original, exposed timbers frame an expansive, two-story family room that leads, through classic French doors, to a new deck adjacent to the large, open backyard. On the second floor, salvaged barn doors lead to the master suite which features a bright bedroom and bath as well as a custom walk-in closet with his and hers areas separated by a black walnut island. In the master bath, hand-beaded boards surround a claw-foot tub, the perfect place to relax after a long day.
In addition, the newly restored and renovated barn features a mid-level exercise studio and a children’s playroom that connects to the main house.
From a derelict relic that was slated for demolition to a warmly inviting and beautifully utilitarian living space, this barn has undergone an almost magical transformation to become a beautiful addition and asset to this stately home.
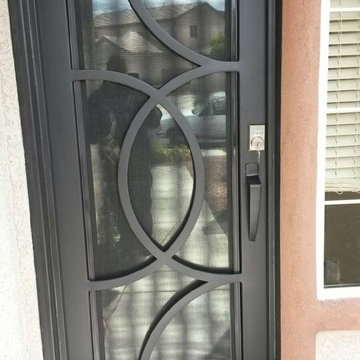
Modern simple entry door
Источник вдохновения для домашнего уюта: маленькая входная дверь в стиле модернизм с белыми стенами, гранитным полом, одностворчатой входной дверью и черной входной дверью для на участке и в саду
Источник вдохновения для домашнего уюта: маленькая входная дверь в стиле модернизм с белыми стенами, гранитным полом, одностворчатой входной дверью и черной входной дверью для на участке и в саду
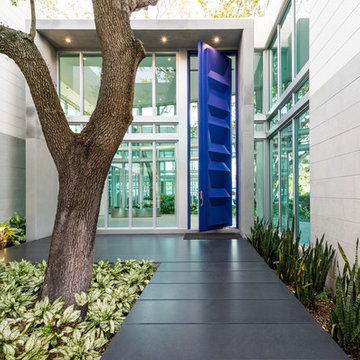
Only door in South Florida higher than 12'! This one is 18' 9''!! WOW now that is big! Door by HCD Construction Group
Picture by Antonio Chagin
На фото: большая входная дверь в стиле модернизм с поворотной входной дверью, белыми стенами, гранитным полом и синей входной дверью
На фото: большая входная дверь в стиле модернизм с поворотной входной дверью, белыми стенами, гранитным полом и синей входной дверью
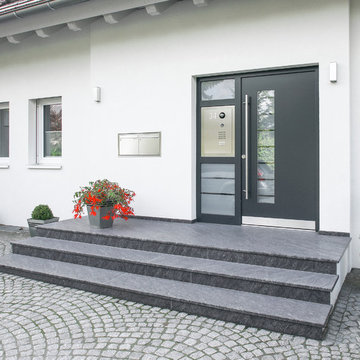
Treppenstufen mit Naturstein, Hauseingangstreppe,
gerade Treppe,
Источник вдохновения для домашнего уюта: входная дверь в современном стиле с белыми стенами, гранитным полом, одностворчатой входной дверью и серой входной дверью
Источник вдохновения для домашнего уюта: входная дверь в современном стиле с белыми стенами, гранитным полом, одностворчатой входной дверью и серой входной дверью
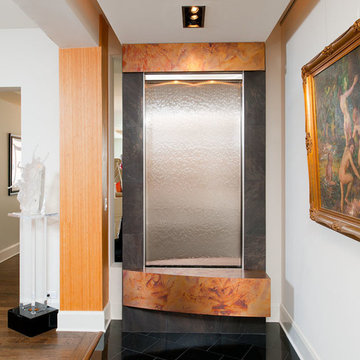
Water Feature
Craig Thompson Photography
Стильный дизайн: узкая прихожая среднего размера в стиле модернизм с белыми стенами, гранитным полом и черным полом - последний тренд
Стильный дизайн: узкая прихожая среднего размера в стиле модернизм с белыми стенами, гранитным полом и черным полом - последний тренд
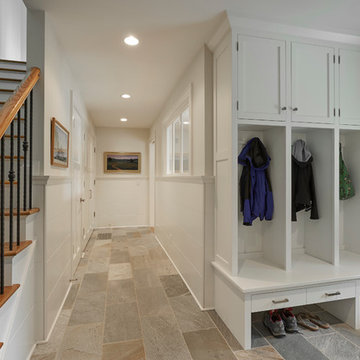
David Sloane
Идея дизайна: тамбур среднего размера в стиле кантри с белыми стенами и гранитным полом
Идея дизайна: тамбур среднего размера в стиле кантри с белыми стенами и гранитным полом
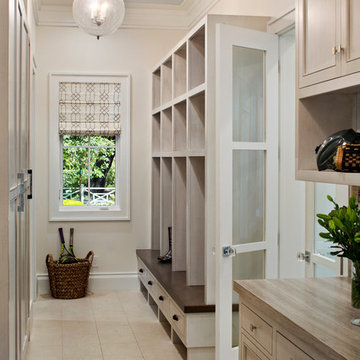
Bernard Andre'
Идея дизайна: тамбур в стиле неоклассика (современная классика) с гранитным полом и белыми стенами
Идея дизайна: тамбур в стиле неоклассика (современная классика) с гранитным полом и белыми стенами
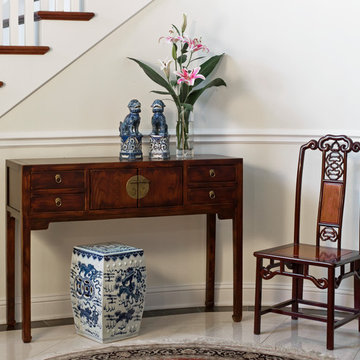
The natural wood grains of this Chinese Ming style console table and chair are warm and inviting, which are perfect for an entryway. The classic look of blue and white porcelain (garden stool and foo dog figurines) make a perfect accent adding a splash of color.
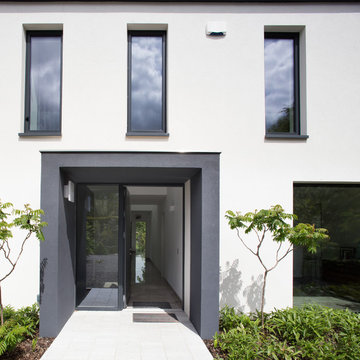
Enrty porch
Paul Tierney Photography
Свежая идея для дизайна: входная дверь среднего размера в современном стиле с белыми стенами, гранитным полом, одностворчатой входной дверью, серой входной дверью и белым полом - отличное фото интерьера
Свежая идея для дизайна: входная дверь среднего размера в современном стиле с белыми стенами, гранитным полом, одностворчатой входной дверью, серой входной дверью и белым полом - отличное фото интерьера
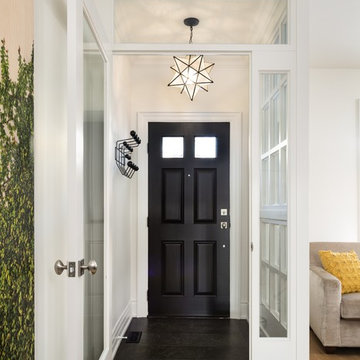
Пример оригинального дизайна: маленький вестибюль в стиле неоклассика (современная классика) с белыми стенами, гранитным полом, одностворчатой входной дверью и входной дверью из темного дерева для на участке и в саду
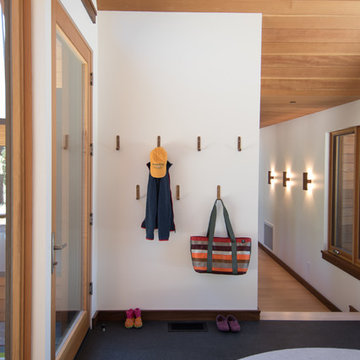
Entry with door to Rear Terrace.
Built by Crestwood Construction.
Photo by Jeff Freeman.
Источник вдохновения для домашнего уюта: прихожая среднего размера в стиле модернизм с белыми стенами, гранитным полом, одностворчатой входной дверью, входной дверью из темного дерева и черным полом
Источник вдохновения для домашнего уюта: прихожая среднего размера в стиле модернизм с белыми стенами, гранитным полом, одностворчатой входной дверью, входной дверью из темного дерева и черным полом
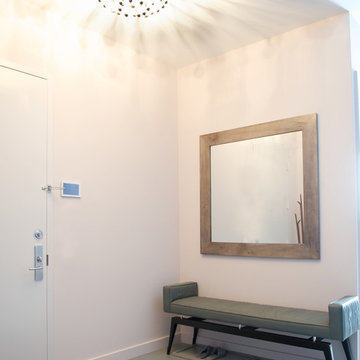
Inspiration for a contemporary gallery house in New York City featuring flat-panel cabinets, white backsplash and mosaic tile backsplash, a soft color palette, and textures which all come to life in this gorgeous, sophisticated space!
Project designed by Tribeca based interior designer Betty Wasserman. She designs luxury homes in New York City (Manhattan), The Hamptons (Southampton), and the entire tri-state area.
For more about Betty Wasserman, click here: https://www.bettywasserman.com/
To learn more about this project, click here: https://www.bettywasserman.com/spaces/south-chelsea-loft/
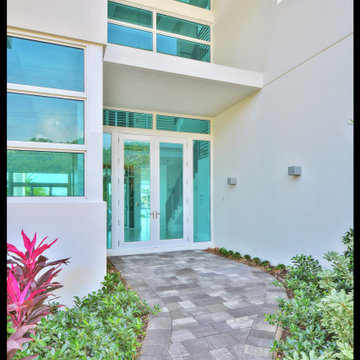
This house has an industrial style with impact resistant glass throughout. The house contains contemporary elements within it.
Стильный дизайн: большая входная дверь в современном стиле с белыми стенами, гранитным полом, двустворчатой входной дверью, стеклянной входной дверью и белым полом - последний тренд
Стильный дизайн: большая входная дверь в современном стиле с белыми стенами, гранитным полом, двустворчатой входной дверью, стеклянной входной дверью и белым полом - последний тренд
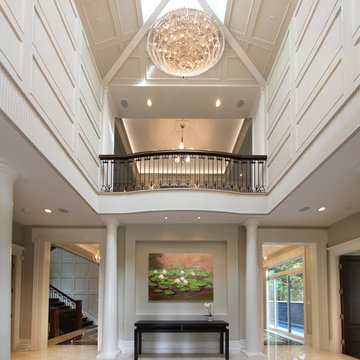
a spacious 2-story foyer with skylights and an open staircase.
Источник вдохновения для домашнего уюта: большая узкая прихожая в классическом стиле с белыми стенами и гранитным полом
Источник вдохновения для домашнего уюта: большая узкая прихожая в классическом стиле с белыми стенами и гранитным полом
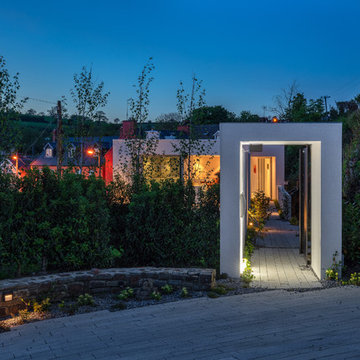
На фото: входная дверь в современном стиле с белыми стенами, гранитным полом, одностворчатой входной дверью, стеклянной входной дверью и серым полом
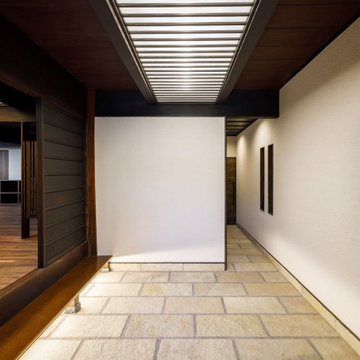
以前の玄関は物に溢れ返り散漫な状態だったので、整理して簡潔な空間に改造しました。また土間床レベル全体を嵩上げすることで土間から1階床面への上り下りを容易にしました。土間には優しい色合いの天然石を敷き詰め目地幅を大きく取って骨太のデザインとしました。照明は小梁と小梁の間を光天井とした間接照明とし式台下部にも間接照明を仕込みました。
Прихожая с белыми стенами и гранитным полом – фото дизайна интерьера
1