Прихожая с белыми стенами и двустворчатой входной дверью – фото дизайна интерьера
Сортировать:Популярное за сегодня
121 - 140 из 6 021 фото
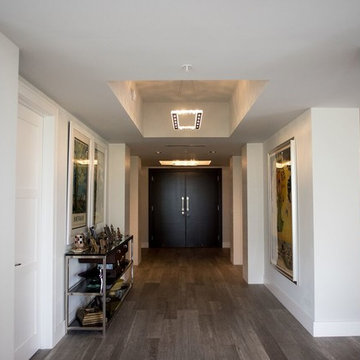
Свежая идея для дизайна: большая узкая прихожая в стиле неоклассика (современная классика) с белыми стенами, паркетным полом среднего тона, двустворчатой входной дверью, черной входной дверью и серым полом - отличное фото интерьера
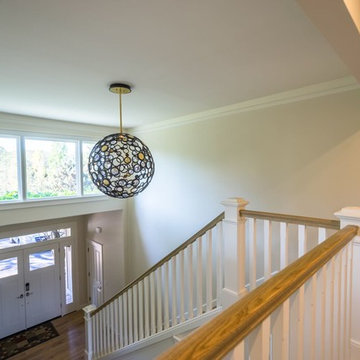
The same stairs seen from the top landing, with a modern light fixture floating above an elegant, new entry door system.
Источник вдохновения для домашнего уюта: большая узкая прихожая в классическом стиле с белыми стенами, светлым паркетным полом, двустворчатой входной дверью и белой входной дверью
Источник вдохновения для домашнего уюта: большая узкая прихожая в классическом стиле с белыми стенами, светлым паркетным полом, двустворчатой входной дверью и белой входной дверью
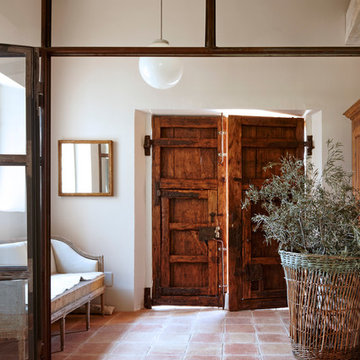
На фото: узкая прихожая среднего размера в стиле кантри с белыми стенами, полом из терракотовой плитки, двустворчатой входной дверью и входной дверью из дерева среднего тона с
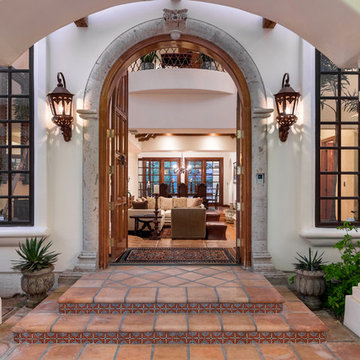
David Marquardt
Источник вдохновения для домашнего уюта: входная дверь среднего размера в средиземноморском стиле с белыми стенами, полом из терракотовой плитки и двустворчатой входной дверью
Источник вдохновения для домашнего уюта: входная дверь среднего размера в средиземноморском стиле с белыми стенами, полом из терракотовой плитки и двустворчатой входной дверью
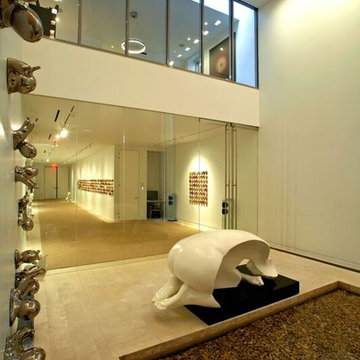
Идея дизайна: большой вестибюль в стиле модернизм с белыми стенами, полом из керамогранита, двустворчатой входной дверью и стеклянной входной дверью
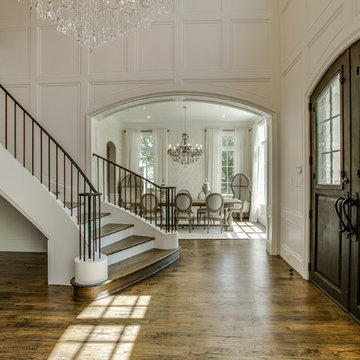
Свежая идея для дизайна: огромное фойе в классическом стиле с белыми стенами, паркетным полом среднего тона, двустворчатой входной дверью и входной дверью из темного дерева - отличное фото интерьера
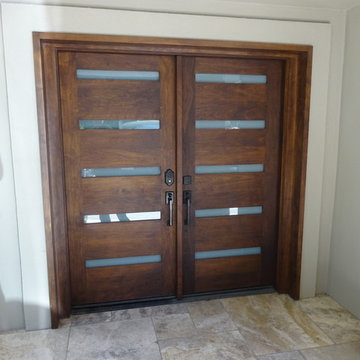
На фото: большая прихожая в современном стиле с белыми стенами, мраморным полом, двустворчатой входной дверью и входной дверью из темного дерева с
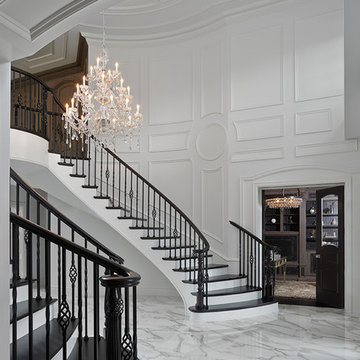
The dramatic contrast of the very dark espresso finish against the white millwork adds to the sophistication of this space. Full design of all Architectural details and finishes which includes custom designed Millwork and styling throughout. Also shown here is the entrance to the Library.
Photography by Carlson Productions LLC

Стильный дизайн: входная дверь среднего размера в классическом стиле с белыми стенами, полом из травертина, двустворчатой входной дверью, входной дверью из темного дерева и бежевым полом - последний тренд
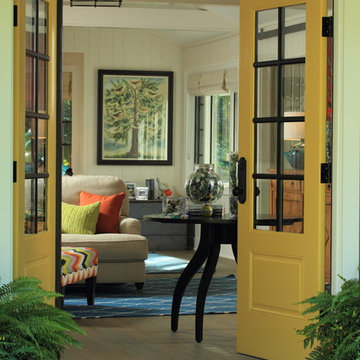
This Saugatuck home overlooking the Kalamazoo River was featured in Coastal Living's March 2015 Color Issue! Here, sunny yellow double doors welcome visitors and hint at the fun color to come.
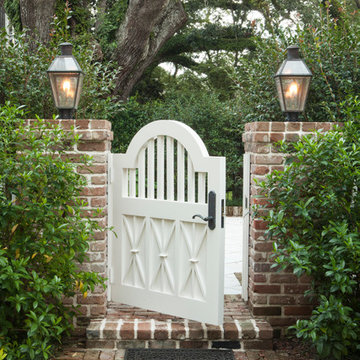
The family room's center French door, lunette dormer, and fireplace were aligned with the existing entrance walk from the street. The pair of custom designed entrance gates repeat the "sheaf of wheat" pattern of the balcony railing above the entrance.
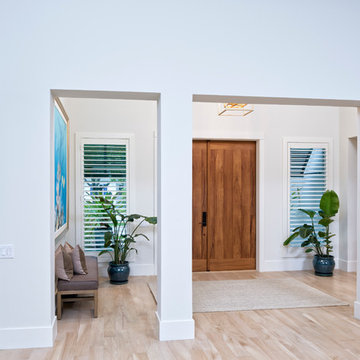
Идея дизайна: большое фойе в морском стиле с белыми стенами, полом из керамогранита, двустворчатой входной дверью и входной дверью из дерева среднего тона

This Ohana model ATU tiny home is contemporary and sleek, cladded in cedar and metal. The slanted roof and clean straight lines keep this 8x28' tiny home on wheels looking sharp in any location, even enveloped in jungle. Cedar wood siding and metal are the perfect protectant to the elements, which is great because this Ohana model in rainy Pune, Hawaii and also right on the ocean.
A natural mix of wood tones with dark greens and metals keep the theme grounded with an earthiness.
Theres a sliding glass door and also another glass entry door across from it, opening up the center of this otherwise long and narrow runway. The living space is fully equipped with entertainment and comfortable seating with plenty of storage built into the seating. The window nook/ bump-out is also wall-mounted ladder access to the second loft.
The stairs up to the main sleeping loft double as a bookshelf and seamlessly integrate into the very custom kitchen cabinets that house appliances, pull-out pantry, closet space, and drawers (including toe-kick drawers).
A granite countertop slab extends thicker than usual down the front edge and also up the wall and seamlessly cases the windowsill.
The bathroom is clean and polished but not without color! A floating vanity and a floating toilet keep the floor feeling open and created a very easy space to clean! The shower had a glass partition with one side left open- a walk-in shower in a tiny home. The floor is tiled in slate and there are engineered hardwood flooring throughout.
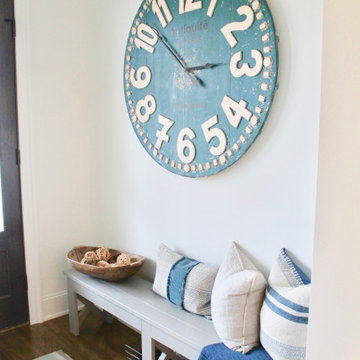
This home was meant to feel collected. Although this home boasts modern features, the French Country style was hidden underneath and was exposed with furnishings. This home is situated in the trees and each space is influenced by the nature right outside the window. The palette for this home focuses on shades of gray, hues of soft blues, fresh white, and rich woods.

Walking into this gorgeous home, you get a feel of just how grand everything is, this space showcases soaring high ceilings, recessed lighting, custom paint, staircase leading to the 2nd floor, tile flooring, fireplace and large windows.
This additional sitting is located in the formal entry and includes a stunning fireplace with mantel.
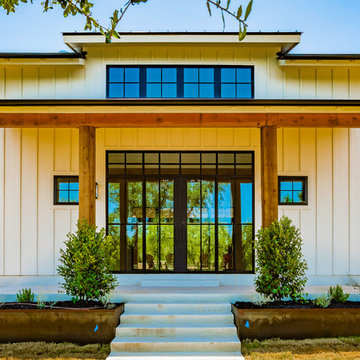
Свежая идея для дизайна: входная дверь в стиле кантри с белыми стенами, бетонным полом, двустворчатой входной дверью, стеклянной входной дверью и серым полом - отличное фото интерьера
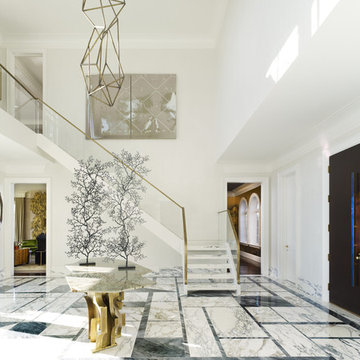
На фото: большое фойе в стиле модернизм с белыми стенами, мраморным полом, двустворчатой входной дверью и входной дверью из темного дерева с
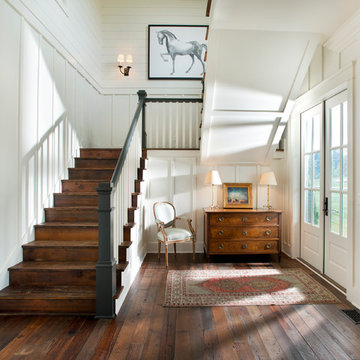
this stair arrangement makes efficient and creative use of space at the front of the home preserving upper level views to the rear.
Photo by Reed Brown
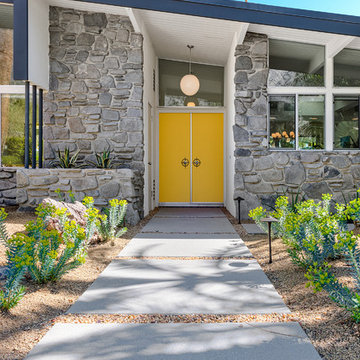
Patrick Ketchum
На фото: входная дверь среднего размера в стиле ретро с белыми стенами, двустворчатой входной дверью и желтой входной дверью
На фото: входная дверь среднего размера в стиле ретро с белыми стенами, двустворчатой входной дверью и желтой входной дверью
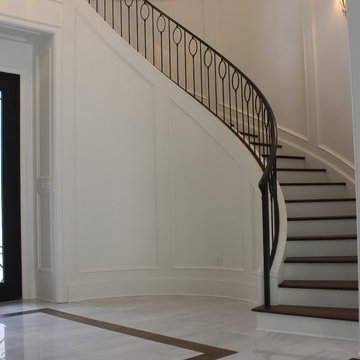
Rebekah Bates
Идея дизайна: фойе среднего размера в стиле модернизм с белыми стенами, мраморным полом и двустворчатой входной дверью
Идея дизайна: фойе среднего размера в стиле модернизм с белыми стенами, мраморным полом и двустворчатой входной дверью
Прихожая с белыми стенами и двустворчатой входной дверью – фото дизайна интерьера
7