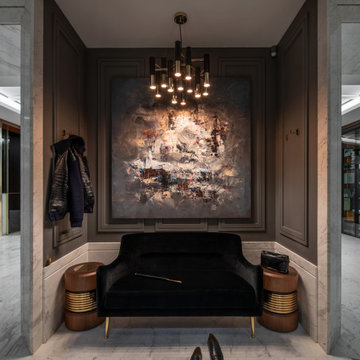Прихожая с белым полом и желтым полом – фото дизайна интерьера
Сортировать:
Бюджет
Сортировать:Популярное за сегодня
161 - 180 из 3 685 фото
1 из 3

The Atherton House is a family compound for a professional couple in the tech industry, and their two teenage children. After living in Singapore, then Hong Kong, and building homes there, they looked forward to continuing their search for a new place to start a life and set down roots.
The site is located on Atherton Avenue on a flat, 1 acre lot. The neighboring lots are of a similar size, and are filled with mature planting and gardens. The brief on this site was to create a house that would comfortably accommodate the busy lives of each of the family members, as well as provide opportunities for wonder and awe. Views on the site are internal. Our goal was to create an indoor- outdoor home that embraced the benign California climate.
The building was conceived as a classic “H” plan with two wings attached by a double height entertaining space. The “H” shape allows for alcoves of the yard to be embraced by the mass of the building, creating different types of exterior space. The two wings of the home provide some sense of enclosure and privacy along the side property lines. The south wing contains three bedroom suites at the second level, as well as laundry. At the first level there is a guest suite facing east, powder room and a Library facing west.
The north wing is entirely given over to the Primary suite at the top level, including the main bedroom, dressing and bathroom. The bedroom opens out to a roof terrace to the west, overlooking a pool and courtyard below. At the ground floor, the north wing contains the family room, kitchen and dining room. The family room and dining room each have pocketing sliding glass doors that dissolve the boundary between inside and outside.
Connecting the wings is a double high living space meant to be comfortable, delightful and awe-inspiring. A custom fabricated two story circular stair of steel and glass connects the upper level to the main level, and down to the basement “lounge” below. An acrylic and steel bridge begins near one end of the stair landing and flies 40 feet to the children’s bedroom wing. People going about their day moving through the stair and bridge become both observed and observer.
The front (EAST) wall is the all important receiving place for guests and family alike. There the interplay between yin and yang, weathering steel and the mature olive tree, empower the entrance. Most other materials are white and pure.
The mechanical systems are efficiently combined hydronic heating and cooling, with no forced air required.
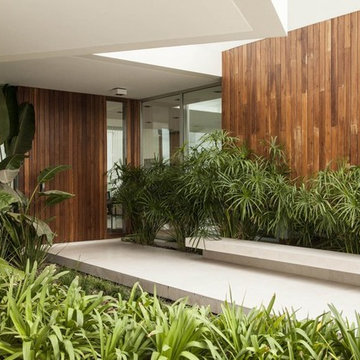
Источник вдохновения для домашнего уюта: входная дверь в современном стиле с коричневыми стенами, бетонным полом, одностворчатой входной дверью, входной дверью из дерева среднего тона и белым полом
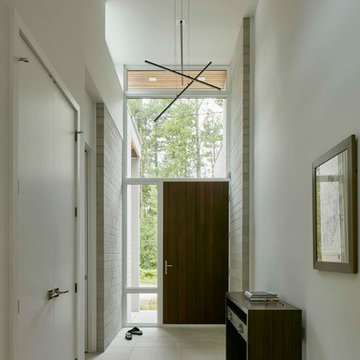
Источник вдохновения для домашнего уюта: входная дверь среднего размера в современном стиле с белыми стенами, одностворчатой входной дверью, входной дверью из темного дерева и белым полом
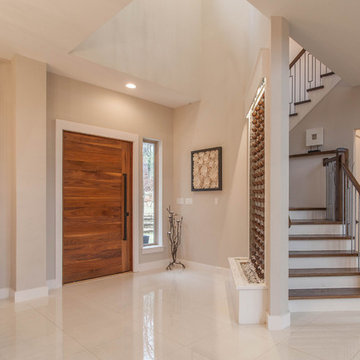
Foyer: 2 story foyer opens to a water feature wall with the staircase set behind that. Glossy white, clean porcelain tile, wood steps with white risers, wood handrail and modern style railing.
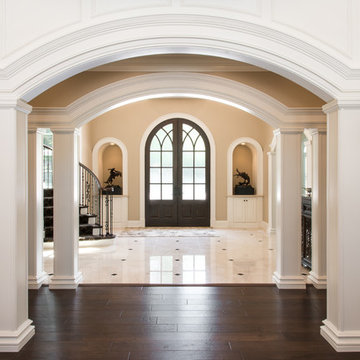
На фото: огромное фойе в классическом стиле с бежевыми стенами, мраморным полом, двустворчатой входной дверью, входной дверью из темного дерева и белым полом

Sofia Joelsson Design, Interior Design Services. Interior Foyer, two story New Orleans new construction. Marble porcelain tiles, Rod Iron dark wood Staircase, Crystal Chandelier, Wood Flooring, Colorful art, Mirror, Large baseboards, wainscot, Console Table, Living Room
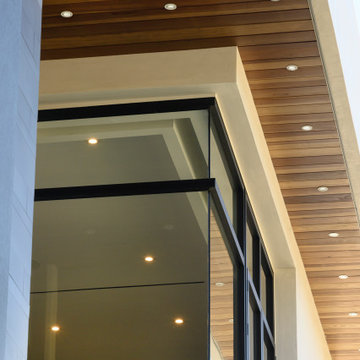
1" x 6" Mangara Ceiling Plank
Идея дизайна: огромное фойе в стиле модернизм с белыми стенами, мраморным полом, одностворчатой входной дверью, металлической входной дверью и белым полом
Идея дизайна: огромное фойе в стиле модернизм с белыми стенами, мраморным полом, одностворчатой входной дверью, металлической входной дверью и белым полом
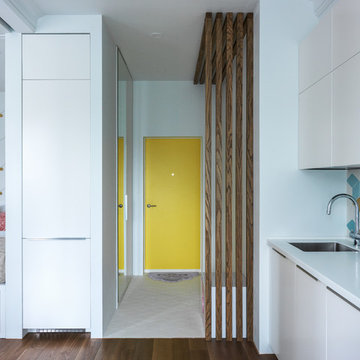
Пример оригинального дизайна: входная дверь в современном стиле с белыми стенами, одностворчатой входной дверью, желтой входной дверью и белым полом
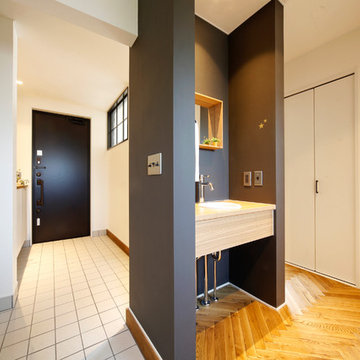
Источник вдохновения для домашнего уюта: узкая прихожая в стиле неоклассика (современная классика) с белыми стенами, одностворчатой входной дверью, черной входной дверью и белым полом
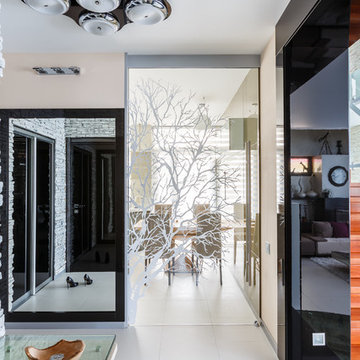
Дойницын Андрей
Свежая идея для дизайна: фойе в современном стиле с бежевыми стенами и белым полом - отличное фото интерьера
Свежая идея для дизайна: фойе в современном стиле с бежевыми стенами и белым полом - отличное фото интерьера
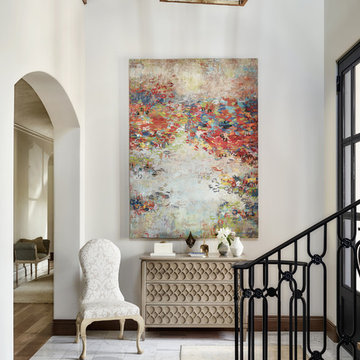
Photography by Werner Segarra
Interior Design: Kim Scodro Interiors
Builder: Sommer Custom Homes
Свежая идея для дизайна: прихожая в классическом стиле с белыми стенами, мраморным полом и белым полом - отличное фото интерьера
Свежая идея для дизайна: прихожая в классическом стиле с белыми стенами, мраморным полом и белым полом - отличное фото интерьера

Laurel Way Beverly Hills resort style modern home foyer glass floor walkway. Photo by William MacCollum.
Пример оригинального дизайна: огромное фойе: освещение в стиле модернизм с бежевыми стенами, белым полом и многоуровневым потолком
Пример оригинального дизайна: огромное фойе: освещение в стиле модернизм с бежевыми стенами, белым полом и многоуровневым потолком
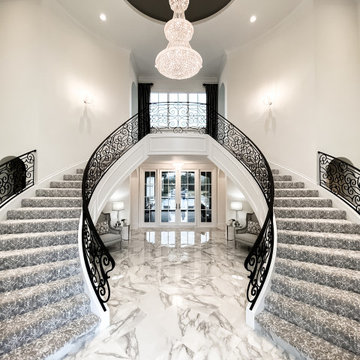
Источник вдохновения для домашнего уюта: большое фойе в стиле модернизм с бежевыми стенами, мраморным полом, двустворчатой входной дверью, черной входной дверью и белым полом
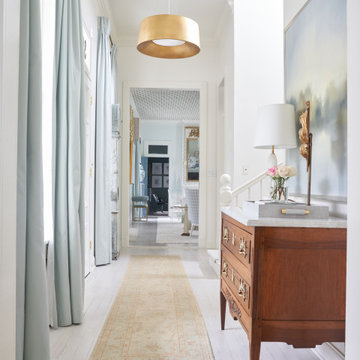
На фото: узкая прихожая среднего размера в классическом стиле с белыми стенами, светлым паркетным полом, одностворчатой входной дверью, белой входной дверью и белым полом
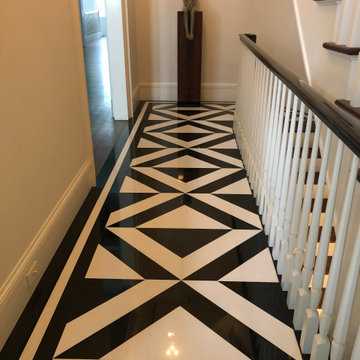
Geometric black and white marble floor with triple border
На фото: большое фойе в стиле неоклассика (современная классика) с белыми стенами, мраморным полом, двустворчатой входной дверью, входной дверью из темного дерева и белым полом
На фото: большое фойе в стиле неоклассика (современная классика) с белыми стенами, мраморным полом, двустворчатой входной дверью, входной дверью из темного дерева и белым полом
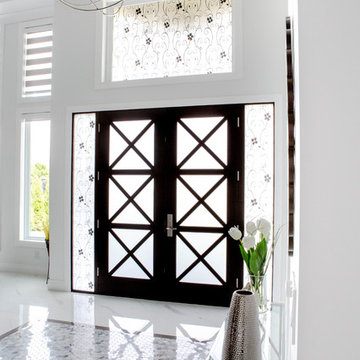
Свежая идея для дизайна: большая входная дверь в стиле неоклассика (современная классика) с белыми стенами, мраморным полом, двустворчатой входной дверью, стеклянной входной дверью и белым полом - отличное фото интерьера
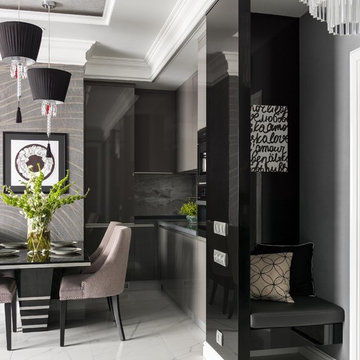
Небольшая 2-х комнатная квартира, которую перестроили в 3-х комнатную.
Автор дизайнер Андрей Волков.
Стилист Даша Соболева.
Фото Сергей Красюк.
Пример оригинального дизайна: фойе в современном стиле с серыми стенами и белым полом
Пример оригинального дизайна: фойе в современном стиле с серыми стенами и белым полом
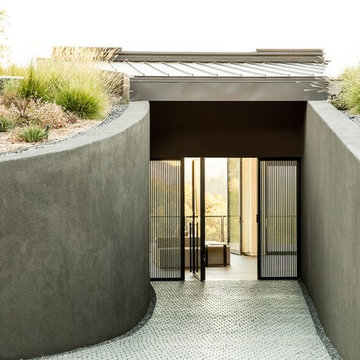
Пример оригинального дизайна: большая входная дверь в современном стиле с серыми стенами, поворотной входной дверью, стеклянной входной дверью и белым полом
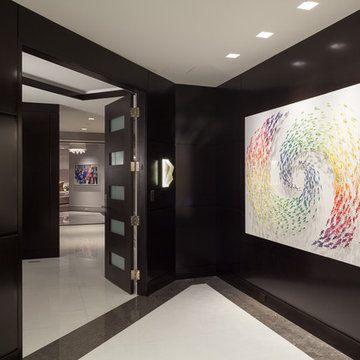
The elevator foyer was surfaced with warm ebony stained wood contrasting the white marble foors, glass inlayed entrance doors, quartz sconces, and colorful three dimensional art.
•Photo by Argonaut Architectural•
Прихожая с белым полом и желтым полом – фото дизайна интерьера
9
