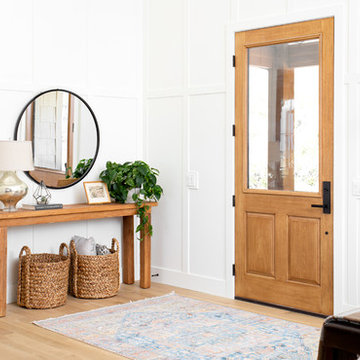Прихожая: освещение с одностворчатой входной дверью – фото дизайна интерьера
Сортировать:
Бюджет
Сортировать:Популярное за сегодня
81 - 100 из 1 144 фото
1 из 3
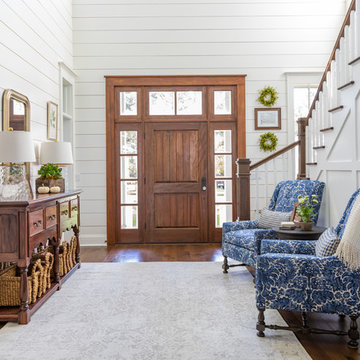
photo by Jessie Preza
Стильный дизайн: узкая прихожая: освещение в стиле кантри с белыми стенами, паркетным полом среднего тона, одностворчатой входной дверью, входной дверью из дерева среднего тона и коричневым полом - последний тренд
Стильный дизайн: узкая прихожая: освещение в стиле кантри с белыми стенами, паркетным полом среднего тона, одностворчатой входной дверью, входной дверью из дерева среднего тона и коричневым полом - последний тренд
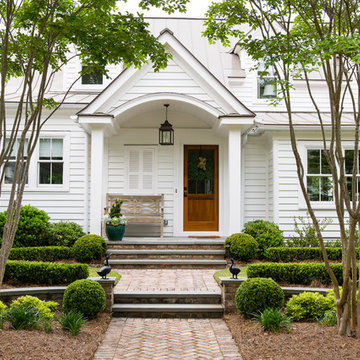
На фото: входная дверь: освещение в классическом стиле с белыми стенами, одностворчатой входной дверью и коричневой входной дверью с
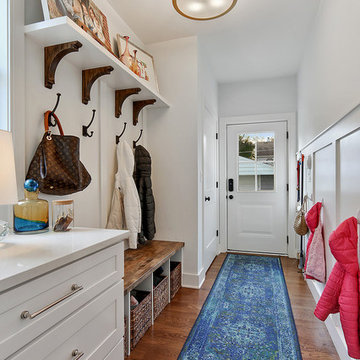
Пример оригинального дизайна: тамбур: освещение в стиле неоклассика (современная классика) с белыми стенами, паркетным полом среднего тона, одностворчатой входной дверью, белой входной дверью и коричневым полом
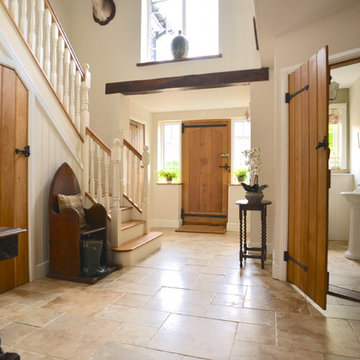
5 Bedroom House, West Sussex - Home Staging
Services: Option 2: Alx Gunn Interiors DIY Home Staging Plan & Option 6: Alx Gunn Interiors Photography.
"Thank you so much for all your help and the pictures look amazing!!!" Homeowner Jackie . S

Alterations to an idyllic Cotswold Cottage in Gloucestershire. The works included complete internal refurbishment, together with an entirely new panelled Dining Room, a small oak framed bay window extension to the Kitchen and a new Boot Room / Utility extension.
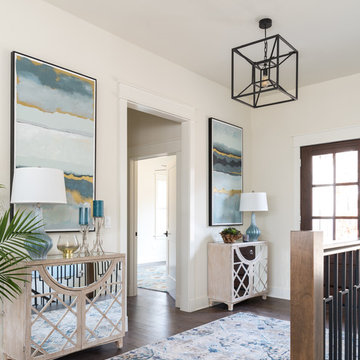
Michael Hunter Photography
Идея дизайна: фойе среднего размера: освещение в морском стиле с белыми стенами, паркетным полом среднего тона, одностворчатой входной дверью, входной дверью из дерева среднего тона и коричневым полом
Идея дизайна: фойе среднего размера: освещение в морском стиле с белыми стенами, паркетным полом среднего тона, одностворчатой входной дверью, входной дверью из дерева среднего тона и коричневым полом
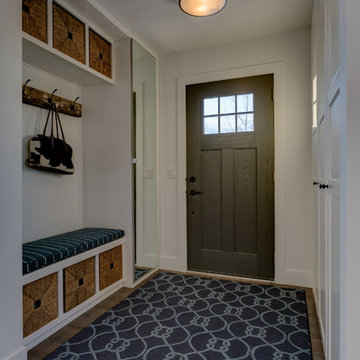
A practical entry way featuring storage for shoes and coats and a place to sit down while getting ready. Photos: Philippe Clairo
На фото: вестибюль среднего размера: освещение в стиле кантри с белыми стенами, полом из винила, одностворчатой входной дверью, серой входной дверью и серым полом с
На фото: вестибюль среднего размера: освещение в стиле кантри с белыми стенами, полом из винила, одностворчатой входной дверью, серой входной дверью и серым полом с

Is your closet busting at the seams? Or do you perhaps have no closet at all? Time to consider adding a mudroom to your house. Mudrooms are a popular interior design trend these days, and for good reason - they can house far more than a simple coat closet can. They can serve as a family command center for kids' school flyers and menus, for backpacks and shoes, for art supplies and sports equipment. Some mudrooms contain a laundry area, and some contain a mail station. Some mudrooms serve as a home base for a dog or a cat, with easy to clean, low maintenance building materials. A mudroom may consist of custom built-ins, or may simply be a corner of an existing room with pulled some clever, freestanding furniture, hooks, or shelves to house your most essential mudroom items.
Whatever your storage needs, extensive or streamlined, carving out a mudroom area can keep the whole family more organized. And, being more organized saves you stress and countless hours that would otherwise be spent searching for misplaced items.
While we love to design mudroom niches, a full mudroom interior design allows us to do what we do best here at Down2Earth Interior Design: elevate a space that is primarily driven by pragmatic requirements into a space that is also beautiful to look at and comfortable to occupy. I find myself voluntarily taking phone calls while sitting on the bench of my mudroom, simply because it's a comfortable place to be. My kids do their homework in the mudroom sometimes. My cat loves to curl up on sweatshirts temporarily left on the bench, or cuddle up in boxes on their way out to the recycling bins, just outside the door. Designing a custom mudroom for our family has elevated our lifestyle in so many ways, and I look forward to the opportunity to help make your mudroom design dreams a reality as well.
Photos by Ryan Macchione
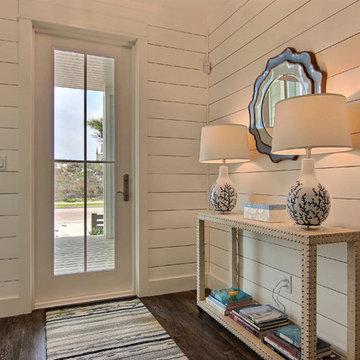
Идея дизайна: узкая прихожая: освещение в морском стиле с темным паркетным полом, одностворчатой входной дверью, коричневым полом и белыми стенами
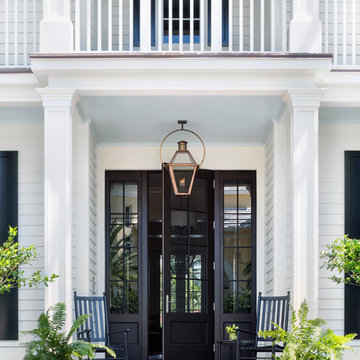
На фото: входная дверь: освещение в классическом стиле с белыми стенами, одностворчатой входной дверью, черной входной дверью и красным полом

На фото: фойе среднего размера: освещение в классическом стиле с белыми стенами, светлым паркетным полом, одностворчатой входной дверью и белой входной дверью
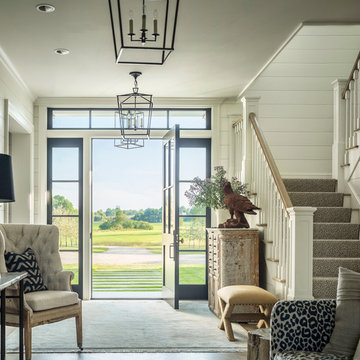
Свежая идея для дизайна: входная дверь: освещение в стиле кантри с белыми стенами, одностворчатой входной дверью и черной входной дверью - отличное фото интерьера
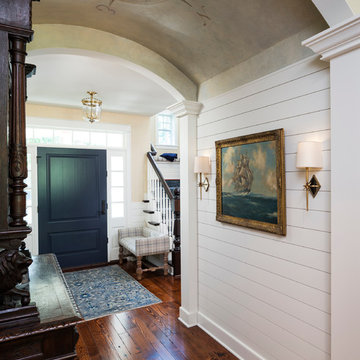
Builder: Pillar Homes www.pillarhomes.com
Landmark Photography
Пример оригинального дизайна: узкая прихожая: освещение в морском стиле с белыми стенами, темным паркетным полом и одностворчатой входной дверью
Пример оригинального дизайна: узкая прихожая: освещение в морском стиле с белыми стенами, темным паркетным полом и одностворчатой входной дверью

Full lite glass aluminum door with sideline and transom to accommodate full potential of surrounding views and natural light.
На фото: большая входная дверь: освещение в стиле модернизм с белыми стенами, бетонным полом, одностворчатой входной дверью и черной входной дверью
На фото: большая входная дверь: освещение в стиле модернизм с белыми стенами, бетонным полом, одностворчатой входной дверью и черной входной дверью
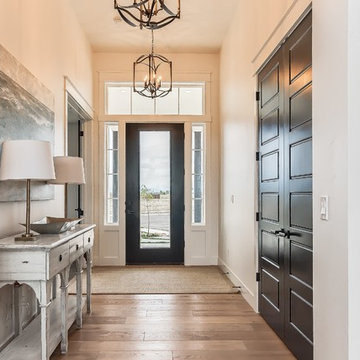
Floor is Sandal from our Ventura Collection. Details from the incredible builder below:
"Light hardwood floors flow from room to room on the first level. Oil-rubbed bronze light fixtures add a sense of eclectic elegance to the farmhouse setting. Horizontal stair railings give a modern touch to the farmhouse nostalgia. Stained wooden beams contrast beautifully with the crisp white tongue and groove ceiling. A barn door conceals a private, well-lit office or homework nook with bespoke shelving." - Gardner Homes in Idaho
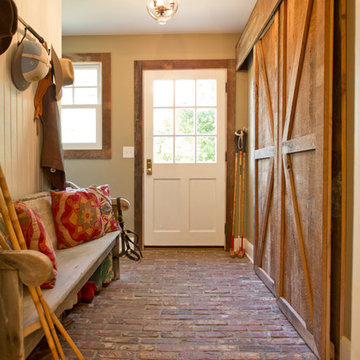
Свежая идея для дизайна: тамбур: освещение в стиле кантри с кирпичным полом, одностворчатой входной дверью, белой входной дверью, бежевыми стенами и красным полом - отличное фото интерьера
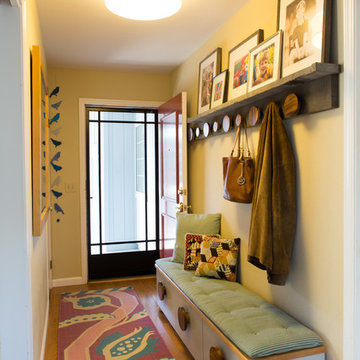
Julia Christina
Источник вдохновения для домашнего уюта: маленькая узкая прихожая: освещение в стиле модернизм с бежевыми стенами, паркетным полом среднего тона, одностворчатой входной дверью и красной входной дверью для на участке и в саду
Источник вдохновения для домашнего уюта: маленькая узкая прихожая: освещение в стиле модернизм с бежевыми стенами, паркетным полом среднего тона, одностворчатой входной дверью и красной входной дверью для на участке и в саду

When Cummings Architects first met with the owners of this understated country farmhouse, the building’s layout and design was an incoherent jumble. The original bones of the building were almost unrecognizable. All of the original windows, doors, flooring, and trims – even the country kitchen – had been removed. Mathew and his team began a thorough design discovery process to find the design solution that would enable them to breathe life back into the old farmhouse in a way that acknowledged the building’s venerable history while also providing for a modern living by a growing family.
The redesign included the addition of a new eat-in kitchen, bedrooms, bathrooms, wrap around porch, and stone fireplaces. To begin the transforming restoration, the team designed a generous, twenty-four square foot kitchen addition with custom, farmers-style cabinetry and timber framing. The team walked the homeowners through each detail the cabinetry layout, materials, and finishes. Salvaged materials were used and authentic craftsmanship lent a sense of place and history to the fabric of the space.
The new master suite included a cathedral ceiling showcasing beautifully worn salvaged timbers. The team continued with the farm theme, using sliding barn doors to separate the custom-designed master bath and closet. The new second-floor hallway features a bold, red floor while new transoms in each bedroom let in plenty of light. A summer stair, detailed and crafted with authentic details, was added for additional access and charm.
Finally, a welcoming farmer’s porch wraps around the side entry, connecting to the rear yard via a gracefully engineered grade. This large outdoor space provides seating for large groups of people to visit and dine next to the beautiful outdoor landscape and the new exterior stone fireplace.
Though it had temporarily lost its identity, with the help of the team at Cummings Architects, this lovely farmhouse has regained not only its former charm but also a new life through beautifully integrated modern features designed for today’s family.
Photo by Eric Roth
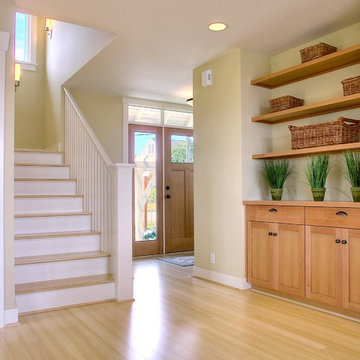
Свежая идея для дизайна: прихожая: освещение в классическом стиле с бежевыми стенами, одностворчатой входной дверью и входной дверью из дерева среднего тона - отличное фото интерьера
Прихожая: освещение с одностворчатой входной дверью – фото дизайна интерьера
5
