Прихожая – фото дизайна интерьера со средним бюджетом
Сортировать:
Бюджет
Сортировать:Популярное за сегодня
161 - 180 из 2 176 фото
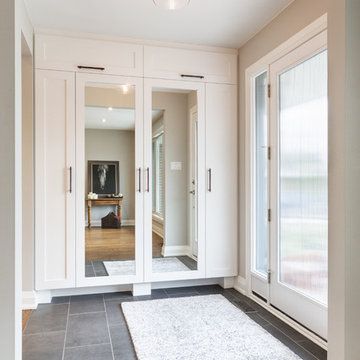
The new front door and sidelight give ample light and privacy. The clean style suits the architecture. A built-in storage closet keeps clutter to a minimum. Integrated mirrors in the doors solve an issue of wall space.
Photos: Dave Remple
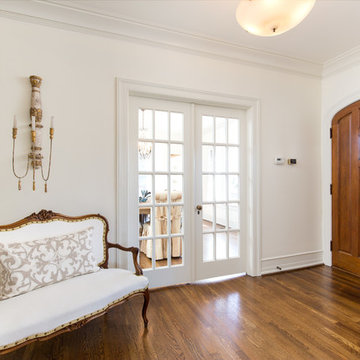
Brendon Pinola
На фото: фойе среднего размера в стиле кантри с белыми стенами, светлым паркетным полом, одностворчатой входной дверью, входной дверью из дерева среднего тона и коричневым полом с
На фото: фойе среднего размера в стиле кантри с белыми стенами, светлым паркетным полом, одностворчатой входной дверью, входной дверью из дерева среднего тона и коричневым полом с
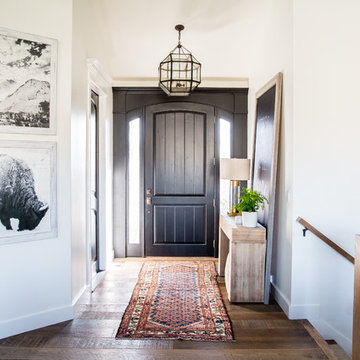
House of Jade Interiors. Lehi home entry remodel.
Свежая идея для дизайна: маленькая входная дверь: освещение в стиле неоклассика (современная классика) с белыми стенами, паркетным полом среднего тона, одностворчатой входной дверью и черной входной дверью для на участке и в саду - отличное фото интерьера
Свежая идея для дизайна: маленькая входная дверь: освещение в стиле неоклассика (современная классика) с белыми стенами, паркетным полом среднего тона, одностворчатой входной дверью и черной входной дверью для на участке и в саду - отличное фото интерьера
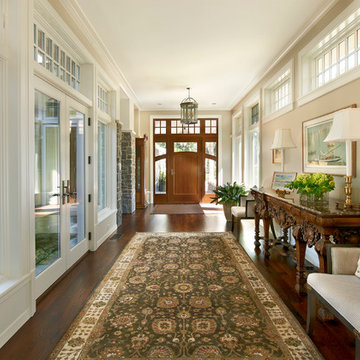
The indoor and outdoor spaces have a special connection in this home where transoms and an inner courtyard flood circulation spaces with natural light.
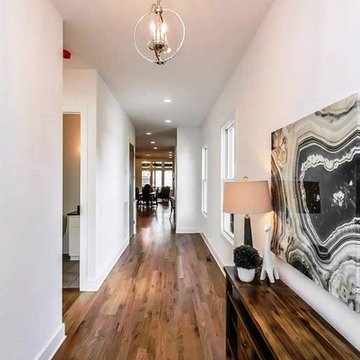
Источник вдохновения для домашнего уюта: маленькое фойе: освещение в стиле рустика с белыми стенами и паркетным полом среднего тона для на участке и в саду
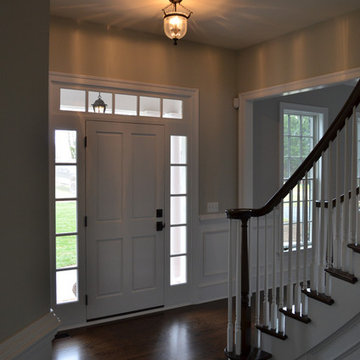
LQDesign Studio, LLC
На фото: фойе среднего размера в классическом стиле с серыми стенами, темным паркетным полом, одностворчатой входной дверью и белой входной дверью с
На фото: фойе среднего размера в классическом стиле с серыми стенами, темным паркетным полом, одностворчатой входной дверью и белой входной дверью с
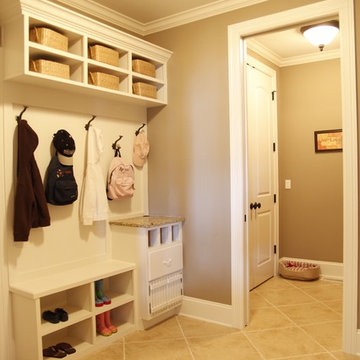
This photo was taken at DJK Custom Homes former model home in Stewart Ridge of Plainfield, Illinois.
На фото: тамбур среднего размера в классическом стиле с бежевыми стенами, полом из керамической плитки, одностворчатой входной дверью и белой входной дверью с
На фото: тамбур среднего размера в классическом стиле с бежевыми стенами, полом из керамической плитки, одностворчатой входной дверью и белой входной дверью с
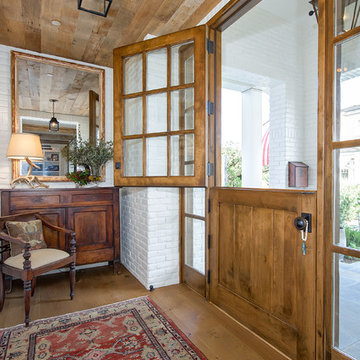
Contractor: Legacy CDM Inc. | Interior Designer: Kim Woods & Trish Bass | Photographer: Jola Photography
Источник вдохновения для домашнего уюта: фойе среднего размера в стиле кантри с белыми стенами, светлым паркетным полом, голландской входной дверью, входной дверью из дерева среднего тона и коричневым полом
Источник вдохновения для домашнего уюта: фойе среднего размера в стиле кантри с белыми стенами, светлым паркетным полом, голландской входной дверью, входной дверью из дерева среднего тона и коричневым полом
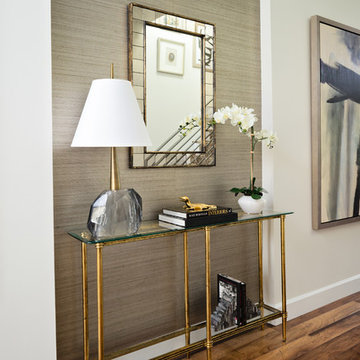
Our goal was to instantly create a sense of calm and sophistication as you enter this home. The expansive entry hall leads directly to the pool in the rear of the property. The custom stair rail adds a contemporary flair to the staircase lined with a geometric runner. Metallic grass cloth wallpaper highlights the niche accented with brass furniture and accessories. Abstract art in blues and grays are over sized for the scale of this room.
Native House Photography
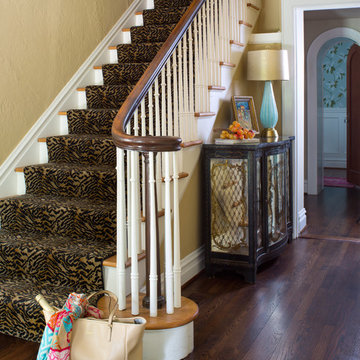
Emily Minton Redfield
На фото: узкая прихожая среднего размера: освещение в классическом стиле с желтыми стенами, темным паркетным полом, одностворчатой входной дверью и входной дверью из темного дерева
На фото: узкая прихожая среднего размера: освещение в классическом стиле с желтыми стенами, темным паркетным полом, одностворчатой входной дверью и входной дверью из темного дерева
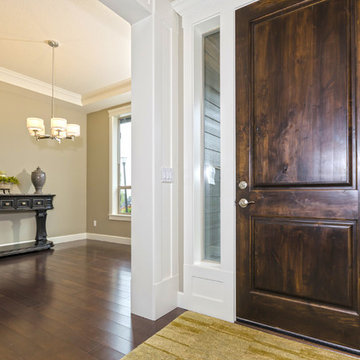
The Columbian - Modern Craftsman 2-Story in Camas, Washington by Cascade West Development Inc.
Cascade West Facebook: https://goo.gl/MCD2U1
Cascade West Website: https://goo.gl/XHm7Un
These photos, like many of ours, were taken by the good people of ExposioHDR - Portland, Or
Exposio Facebook: https://goo.gl/SpSvyo
Exposio Website: https://goo.gl/Cbm8Ya
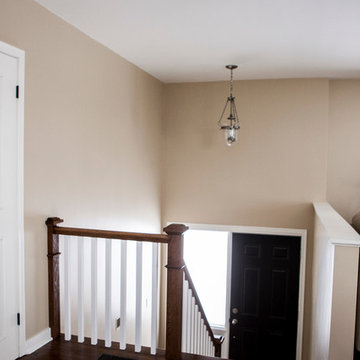
We partially removed the wall between the living room and the staircase creating a half a wall that opens up the overall feeling of the space. We also widened the staircase. The painted front door makes a bold statement and creates a nice contrast with the walls.
Treads and banisters are stained with a mixture of the DuraSeal® Coffee brown and the Spice brown.
The painted exterior entry door: Carbon Copy 2117-10 Benjamin Moore.
Interior doors and trims: Benjamin Moore Cloud White
Walls: Shaker Beige HC-45 paint Benjamin Moore
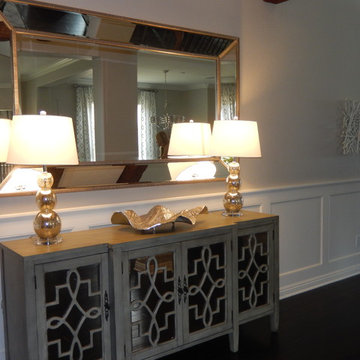
The six foot long console table is complimented by a six foot long mirror. The entry way has no windows so the mirrored doors on the console table and over-sized mirror bring light and depth to the entry.
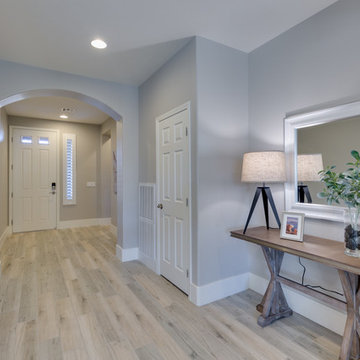
Идея дизайна: маленькое фойе в стиле неоклассика (современная классика) с серыми стенами, полом из керамогранита, одностворчатой входной дверью, коричневой входной дверью и разноцветным полом для на участке и в саду
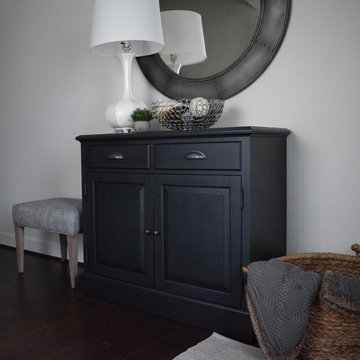
Mixing materials and textures in the Entryway is the perfect way to create a welcoming feeling into my client's townhouse. The pewter painted entry chest, zinc coated mirror, and nubby fabric on the ottoman work together in color, yet contrast in texture. The crisp white lamp is the added pop of contrast this space needs to feel fresh.
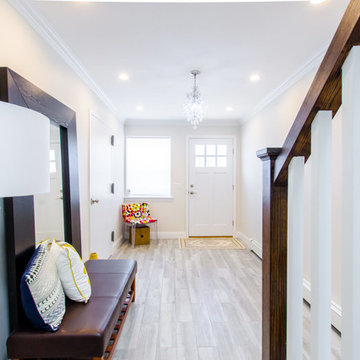
NY Real Estate Photography
Стильный дизайн: маленькое фойе в стиле неоклассика (современная классика) с белыми стенами, полом из керамогранита, одностворчатой входной дверью, белой входной дверью и серым полом для на участке и в саду - последний тренд
Стильный дизайн: маленькое фойе в стиле неоклассика (современная классика) с белыми стенами, полом из керамогранита, одностворчатой входной дверью, белой входной дверью и серым полом для на участке и в саду - последний тренд
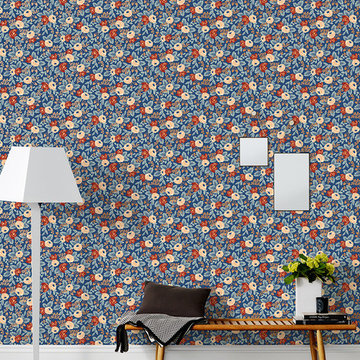
Rosa (Indigo) wallpaper in an entryway. Hygge & West
Пример оригинального дизайна: прихожая в стиле неоклассика (современная классика) с разноцветными стенами
Пример оригинального дизайна: прихожая в стиле неоклассика (современная классика) с разноцветными стенами
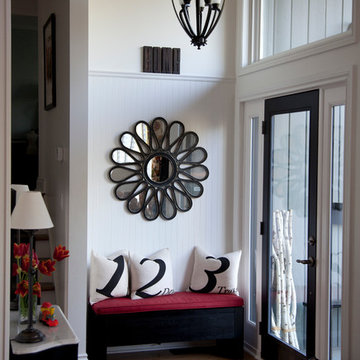
The rooms in this compact and colourful family home feel spacious thanks to soaring ceilings and large windows. The bold artwork served as inspiration for the decor of the home's tiny main floor that includes a front entrance, living room, dining room and kitchen all in just under 600 square feet. This home is featured in the Spring 2013 issue of Canadian Home Trends Magazine. Interior Design by Lori Steeves of Simply Home Decorating.
photo by Jonathan Hayward

This home is a modern farmhouse on the outside with an open-concept floor plan and nautical/midcentury influence on the inside! From top to bottom, this home was completely customized for the family of four with five bedrooms and 3-1/2 bathrooms spread over three levels of 3,998 sq. ft. This home is functional and utilizes the space wisely without feeling cramped. Some of the details that should be highlighted in this home include the 5” quartersawn oak floors, detailed millwork including ceiling beams, abundant natural lighting, and a cohesive color palate.
Space Plans, Building Design, Interior & Exterior Finishes by Anchor Builders
Andrea Rugg Photography
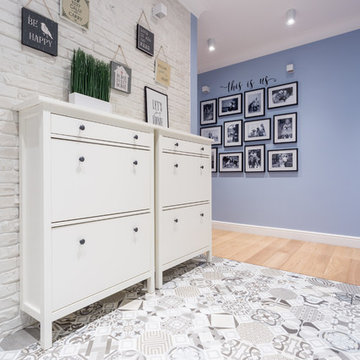
Свежая идея для дизайна: большая узкая прихожая в современном стиле с синими стенами, полом из керамической плитки, одностворчатой входной дверью, белой входной дверью и коричневым полом - отличное фото интерьера
Прихожая – фото дизайна интерьера со средним бюджетом
9