Прихожая – фото дизайна интерьера с высоким бюджетом
Сортировать:
Бюджет
Сортировать:Популярное за сегодня
61 - 80 из 477 фото
1 из 3
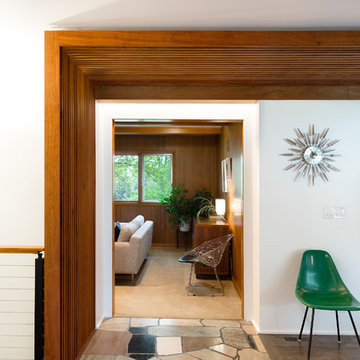
Mid-Century house remodel. Design by aToM. Construction and installation of mahogany structure and custom cabinetry by d KISER design.construct, inc. Photograph by Colin Conces Photography
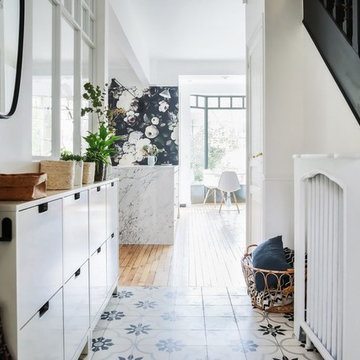
Rénovation complète d'une entrée avec pose de carreaux de ciment, peintre de l'escalier d'origine en noir avec marches en bois, pose d'un décor mural en papier peint et création d'une verrière permettant d'ouvrir l'espace et d'apporter de la luminosité tout en laissant une cloison.
Réalisation Atelier Devergne
Photo Maryline Krynicki
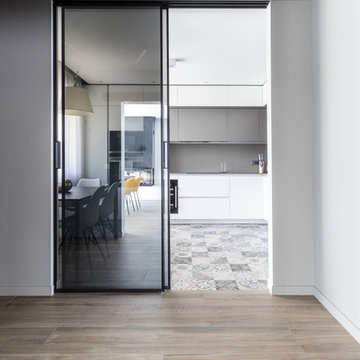
Photo credit: arch. Francesca Venini
Стильный дизайн: большое фойе в стиле модернизм с серыми стенами, полом из керамической плитки, одностворчатой входной дверью, серой входной дверью и коричневым полом - последний тренд
Стильный дизайн: большое фойе в стиле модернизм с серыми стенами, полом из керамической плитки, одностворчатой входной дверью, серой входной дверью и коричневым полом - последний тренд
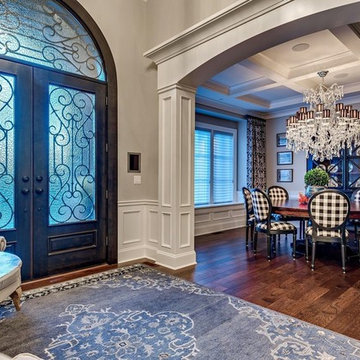
Entry. Custom built arched glass front door, custom wainscoting, columns, archway, coffered ceiling and trim, medium wood flooring, crystal chandelier, marvin windows,
gray walls with white ceilings.
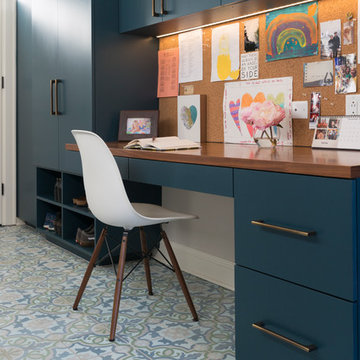
Tyler Mallory
Свежая идея для дизайна: тамбур среднего размера со шкафом для обуви в стиле неоклассика (современная классика) с белыми стенами и разноцветным полом - отличное фото интерьера
Свежая идея для дизайна: тамбур среднего размера со шкафом для обуви в стиле неоклассика (современная классика) с белыми стенами и разноцветным полом - отличное фото интерьера
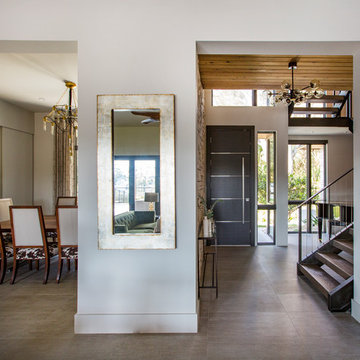
Jessie Preza Photography
На фото: большая прихожая в современном стиле с серыми стенами, полом из керамогранита, одностворчатой входной дверью, входной дверью из темного дерева и серым полом с
На фото: большая прихожая в современном стиле с серыми стенами, полом из керамогранита, одностворчатой входной дверью, входной дверью из темного дерева и серым полом с
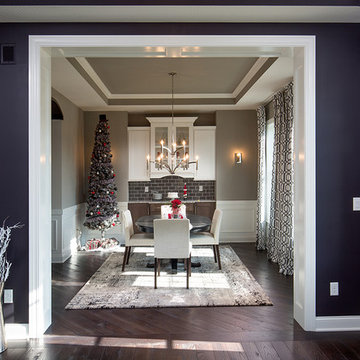
Стильный дизайн: узкая прихожая среднего размера в классическом стиле с синими стенами, темным паркетным полом, одностворчатой входной дверью и синей входной дверью - последний тренд
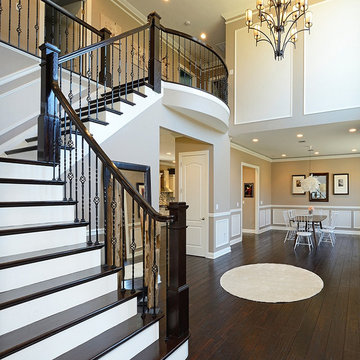
This residence, located in Livingston, New Jersey, has many wonderful features. A very large home with over 6,500 square feet of living space, it has a very open plan but the homeowner is still able to find rooms set off from the openess for privacy. This home has an open floor plan in an L shaped configuration to allow a playroom off the kitchen (for easy monitoring of the kids while prepping for dinner) as well as completely open to a breakfast area and family room for great entertaining opportunities. The dining room, living room and study are smaller and more intimate spaces. The first floor also features a full bath, powder room, large mudroom, three car garage and a two story foyer. The second floor has four bedrooms each having direct acces to a bathroom along with an oversized master bedroom suite that is about 1,500 square feet (you can imagine the size of the closets!). This house continues to provide living space in the basement with a home theater and bar along with an exercise area, craft room, office and recreational space.
The exterior features a blend of materials including stone, hardiboard siding, copper roofed bay windows and a covered front porch.
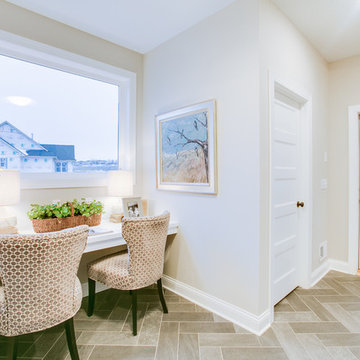
Свежая идея для дизайна: тамбур среднего размера в стиле модернизм с серыми стенами, полом из винила и серым полом - отличное фото интерьера
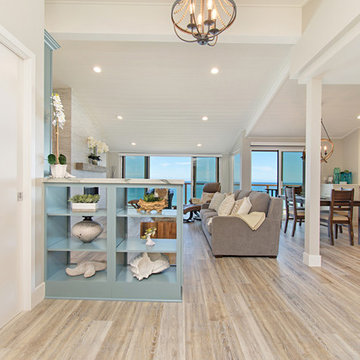
This gorgeous beach condo sits on the banks of the Pacific ocean in Solana Beach, CA. The previous design was dark, heavy and out of scale for the square footage of the space. We removed an outdated bulit in, a column that was not supporting and all the detailed trim work. We replaced it with white kitchen cabinets, continuous vinyl plank flooring and clean lines throughout. The entry was created by pulling the lower portion of the bookcases out past the wall to create a foyer. The shelves are open to both sides so the immediate view of the ocean is not obstructed. New patio sliders now open in the center to continue the view. The shiplap ceiling was updated with a fresh coat of paint and smaller LED can lights. The bookcases are the inspiration color for the entire design. Sea glass green, the color of the ocean, is sprinkled throughout the home. The fireplace is now a sleek contemporary feel with a tile surround. The mantel is made from old barn wood. A very special slab of quartzite was used for the bookcase counter, dining room serving ledge and a shelf in the laundry room. The kitchen is now white and bright with glass tile that reflects the colors of the water. The hood and floating shelves have a weathered finish to reflect drift wood. The laundry room received a face lift starting with new moldings on the door, fresh paint, a rustic cabinet and a stone shelf. The guest bathroom has new white tile with a beachy mosaic design and a fresh coat of paint on the vanity. New hardware, sinks, faucets, mirrors and lights finish off the design. The master bathroom used to be open to the bedroom. We added a wall with a barn door for privacy. The shower has been opened up with a beautiful pebble tile water fall. The pebbles are repeated on the vanity with a natural edge finish. The vanity received a fresh paint job, new hardware, faucets, sinks, mirrors and lights. The guest bedroom has a custom double bunk with reading lamps for the kiddos. This space now reflects the community it is in, and we have brought the beach inside.
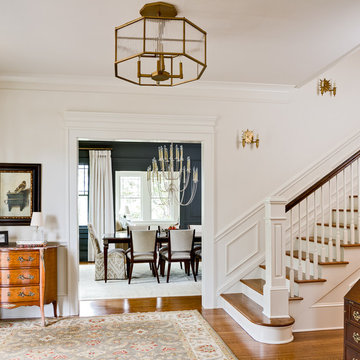
Photo by Firewater Photography
Стильный дизайн: большое фойе в классическом стиле с белыми стенами и паркетным полом среднего тона - последний тренд
Стильный дизайн: большое фойе в классическом стиле с белыми стенами и паркетным полом среднего тона - последний тренд
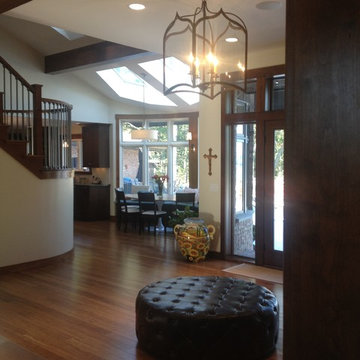
На фото: большая входная дверь в современном стиле с бежевыми стенами, паркетным полом среднего тона, одностворчатой входной дверью и входной дверью из темного дерева с
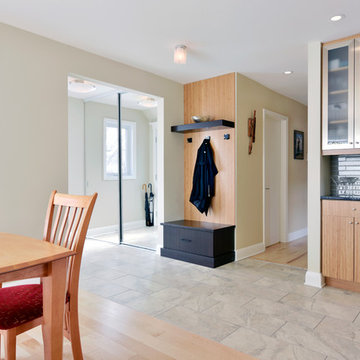
Gordon King Photography
Источник вдохновения для домашнего уюта: узкая прихожая среднего размера в современном стиле с бежевыми стенами, светлым паркетным полом, одностворчатой входной дверью, белой входной дверью и коричневым полом
Источник вдохновения для домашнего уюта: узкая прихожая среднего размера в современном стиле с бежевыми стенами, светлым паркетным полом, одностворчатой входной дверью, белой входной дверью и коричневым полом
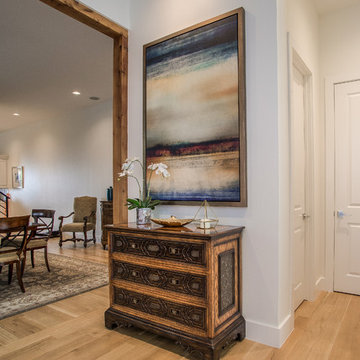
An entryway, no matter how big, has the opportunity to wow your guests as they enter your home. Studio Steidley mixed client antiques with a few modern pieces, creating a perfectly curated foyer.
Photography by Daniel Martinez
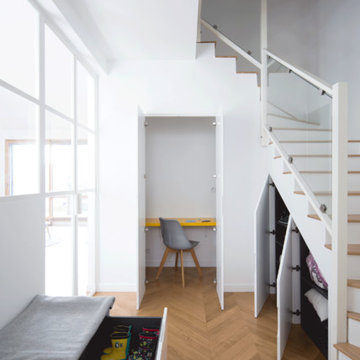
Philippe Billard
Свежая идея для дизайна: тамбур в современном стиле с белыми стенами и светлым паркетным полом - отличное фото интерьера
Свежая идея для дизайна: тамбур в современном стиле с белыми стенами и светлым паркетным полом - отличное фото интерьера
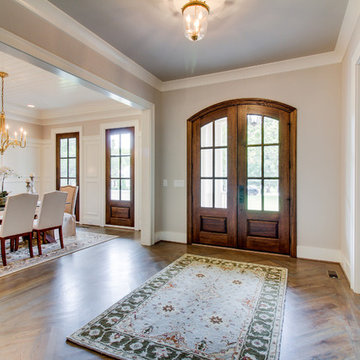
Стильный дизайн: узкая прихожая среднего размера в стиле неоклассика (современная классика) с серыми стенами, двустворчатой входной дверью, входной дверью из темного дерева и паркетным полом среднего тона - последний тренд
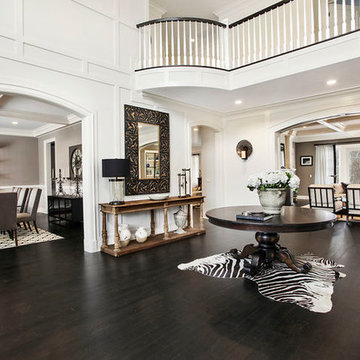
Идея дизайна: фойе среднего размера в стиле неоклассика (современная классика) с белыми стенами, темным паркетным полом, одностворчатой входной дверью и коричневым полом
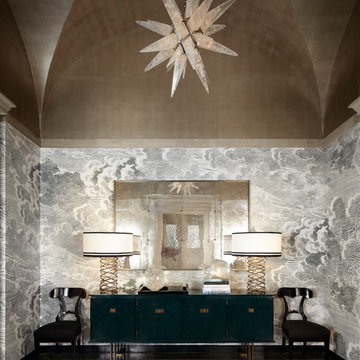
Lichten Craig Architecture + Interiors designed the entry for the 2013 Lake Forest Showhouse, which benefits the Infant Welfare Society of Chicago. Building on David Adler's classic architecture, Lichten Craig’s foyer is a modern take on a traditional room, with a graphic wall treatment and rock crystal chandelier that add interest to the rigorous symmetry of the space. Photography by Werner Straube.
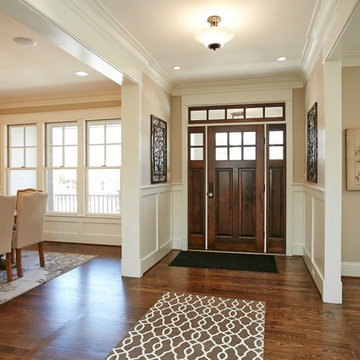
Large foyer and beautiful wood stained front door with sidelights and transom.
Свежая идея для дизайна: большое фойе в стиле кантри с бежевыми стенами, темным паркетным полом, одностворчатой входной дверью, входной дверью из темного дерева и коричневым полом - отличное фото интерьера
Свежая идея для дизайна: большое фойе в стиле кантри с бежевыми стенами, темным паркетным полом, одностворчатой входной дверью, входной дверью из темного дерева и коричневым полом - отличное фото интерьера
Прихожая – фото дизайна интерьера с высоким бюджетом
4