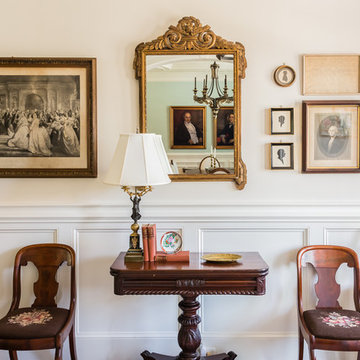Прихожая – фото дизайна интерьера с невысоким бюджетом
Сортировать:
Бюджет
Сортировать:Популярное за сегодня
1 - 20 из 417 фото
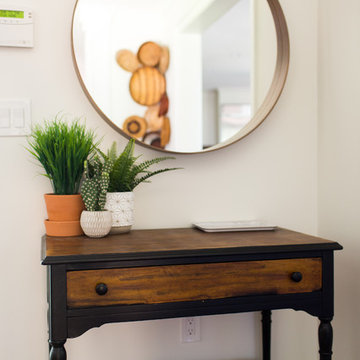
in addition to Interior Design, we offer one-of-a-kind furniture refinishing. This writing desk was stripped and stained while the body was painted in a matte black color. This has one large drawer for added storage and is situated right next to the front door for connivence. The large mirror above showcases a feature wall adorned with vintage baskets to tie in to the Bohemian style.
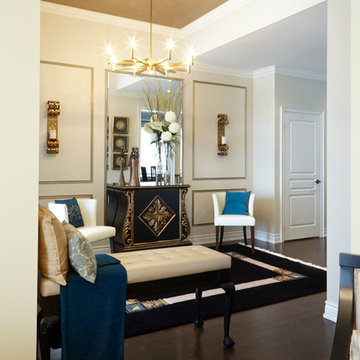
Adding trim to the main wall in the entry integrates the portion of the space below the dropped ceiling with the rest of the wall -- visually and functionally enlarging the space. The depth of the bulkhead dictated the size and proportion of the panels we created. We wanted to highlight the trim here, to add interest and definition, so we had them painted antique gold. The ceiling too was given a glam mottled gold finish. The simple, modern chandelier is oversized for the space, but its spare lines keep it from being overwhelming.
A new smaller but bolder console table -- its black and gold echoing the stronger details of the living room beyond -- is given added importance by the full-length mirror behind it. The client's own chairs were moved from the family room -- where they were just "okay". Here their contemporary style nicely contrasts with the ornate chest. Together with the client's bench on the other side of the door, they create an inviting seating area for parties, as well as a thoughtful aid when donning or doffing footwear.
The area rug just coincidentally was already on the floor in the family room, where it was too small and too strong for the furnishings. Here it takes on a whole new life as the PERFECT finishing touch.
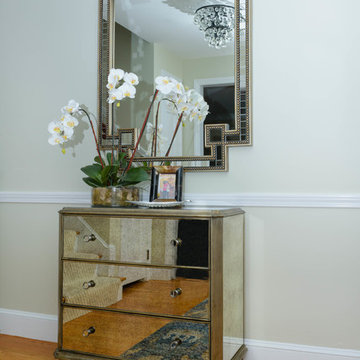
На фото: входная дверь среднего размера в стиле фьюжн с бежевыми стенами, светлым паркетным полом, одностворчатой входной дверью и коричневой входной дверью
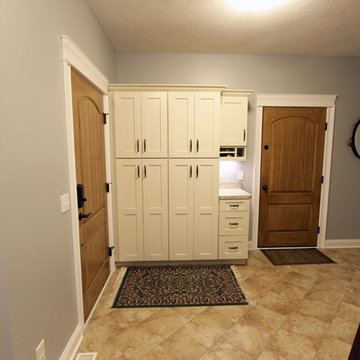
In this mud room, Waypoint Living Spaces 650F Painted Silk/Cherry Bordeaux cabinets and lockers were installed. The countertop is Wilsonart Laminate in Golden Juparana with self edge and 4” backsplash.
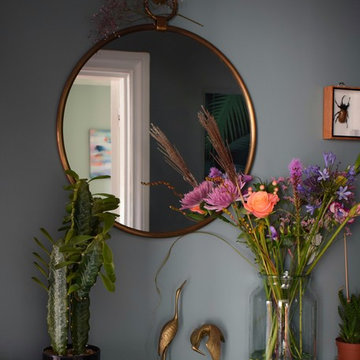
Идея дизайна: маленькая узкая прихожая в стиле фьюжн с синими стенами, полом из керамической плитки и черным полом для на участке и в саду
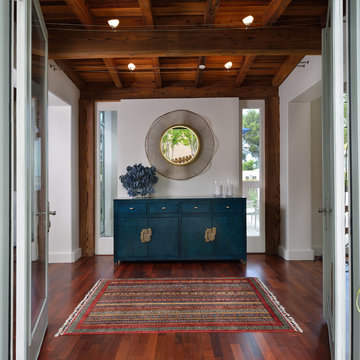
The entry vestibule features an Asian inspired ceiling with contemporary track lighting. The credenza mimics the Asian influence while sporting a dramatic coral sculpture found at a Texas Antiques Fair. An undulating circular mirror finishes the space and reflects the landscape of the entry courtyard.
Photos: Miro Dvorscak
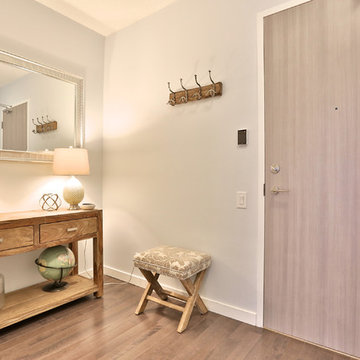
Listing Realtor: Chris Bibby
Стильный дизайн: маленькая входная дверь в стиле кантри с синими стенами, светлым паркетным полом, одностворчатой входной дверью и входной дверью из дерева среднего тона для на участке и в саду - последний тренд
Стильный дизайн: маленькая входная дверь в стиле кантри с синими стенами, светлым паркетным полом, одностворчатой входной дверью и входной дверью из дерева среднего тона для на участке и в саду - последний тренд
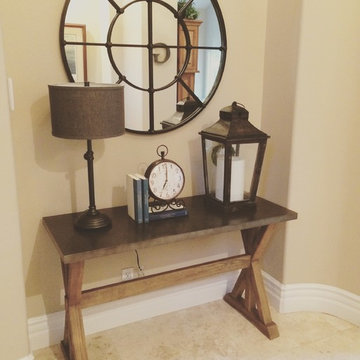
HVI
Идея дизайна: фойе среднего размера: освещение в стиле неоклассика (современная классика) с бежевыми стенами, полом из керамогранита, двустворчатой входной дверью и входной дверью из темного дерева
Идея дизайна: фойе среднего размера: освещение в стиле неоклассика (современная классика) с бежевыми стенами, полом из керамогранита, двустворчатой входной дверью и входной дверью из темного дерева
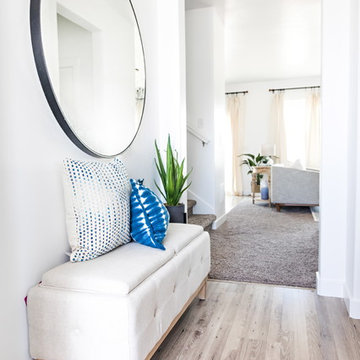
Sara Boulter Photography
Пример оригинального дизайна: маленькая прихожая в стиле неоклассика (современная классика) для на участке и в саду
Пример оригинального дизайна: маленькая прихожая в стиле неоклассика (современная классика) для на участке и в саду
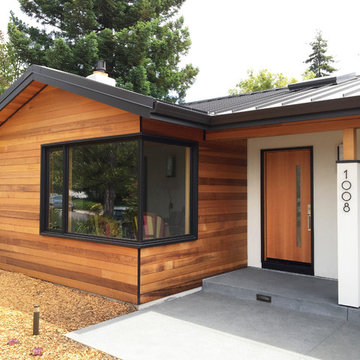
На фото: прихожая среднего размера в стиле модернизм с одностворчатой входной дверью
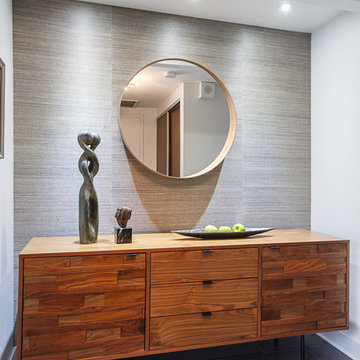
This apartment is in an older building in north Toronto. The clients were downsizing and wanted a clean, uncluttered space. We removed the hall closet, fitted the drop ceiling with pot lights, clad the accent wall with grass cloth and furnished the niche with a beautiful walnut cabinet.
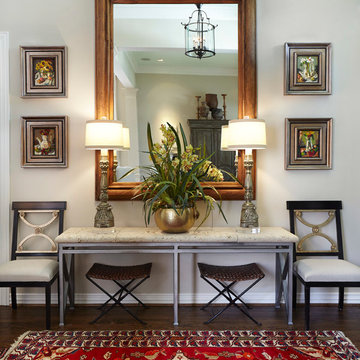
Interiors by Cheryl Ketner Interiors.
Renovation by Kerry Ketner Services.
Photography by Par Bengtsson.
Пример оригинального дизайна: фойе среднего размера: освещение в стиле неоклассика (современная классика) с бежевыми стенами, темным паркетным полом и одностворчатой входной дверью
Пример оригинального дизайна: фойе среднего размера: освещение в стиле неоклассика (современная классика) с бежевыми стенами, темным паркетным полом и одностворчатой входной дверью
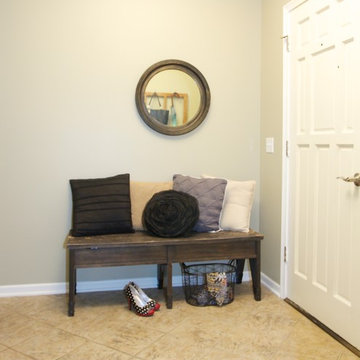
Another angle of the bench at the double door front entry.
Photo Credit: Tara Legenza
На фото: маленькое фойе в классическом стиле с бежевыми стенами, полом из керамической плитки, двустворчатой входной дверью и белой входной дверью для на участке и в саду с
На фото: маленькое фойе в классическом стиле с бежевыми стенами, полом из керамической плитки, двустворчатой входной дверью и белой входной дверью для на участке и в саду с
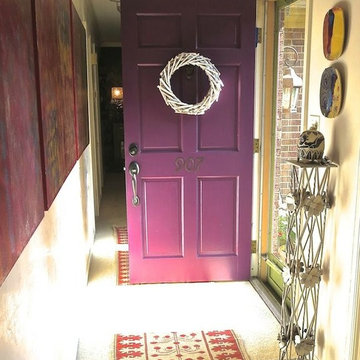
Front Door painted by Debbie Hayes of My Patch of Blue Sky with our Front Door Paint in the color Playful.
Идея дизайна: маленькая прихожая в классическом стиле с одностворчатой входной дверью и фиолетовой входной дверью для на участке и в саду
Идея дизайна: маленькая прихожая в классическом стиле с одностворчатой входной дверью и фиолетовой входной дверью для на участке и в саду
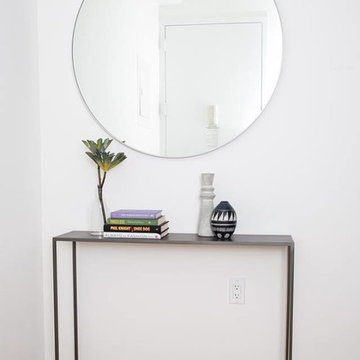
Get Decorated took this apartment with stunning views of the Manhattan skyline from empty and ordinary to a bright, sleek and modern home for this family to relax in and enjoy.
Photos by: Up Studios
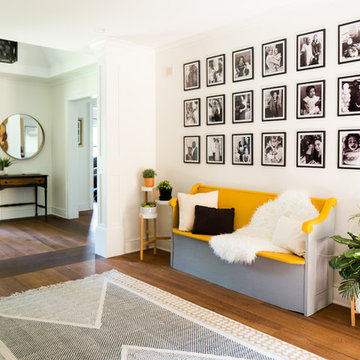
This oversized mudroom leads directly to the custom built stairs leading to the second floor. It features six enclosed lockers for storage and has additional open storage on both the top and bottom. This room was completed using an area rug to add texture. The adjacent wall features a custom refinished church pew with a bright vivid pop of color to break up the neutrals. Above the seating is a large gallery wall perfect for showcasing all of those family portraits.
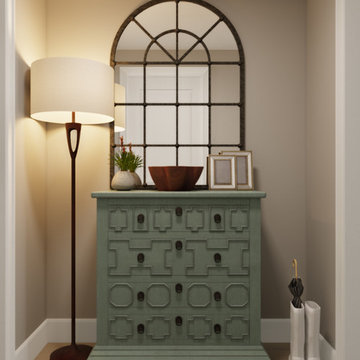
На фото: маленькая узкая прихожая: освещение в стиле неоклассика (современная классика) с серыми стенами, светлым паркетным полом, одностворчатой входной дверью, белой входной дверью и коричневым полом для на участке и в саду
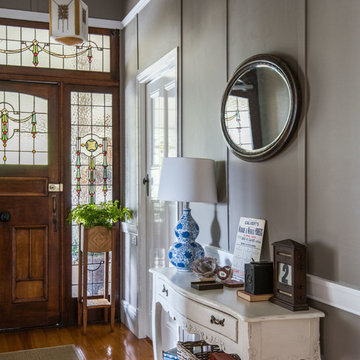
Hannah Puechmarin
Свежая идея для дизайна: прихожая среднего размера в стиле кантри с серыми стенами, одностворчатой входной дверью, входной дверью из темного дерева и паркетным полом среднего тона - отличное фото интерьера
Свежая идея для дизайна: прихожая среднего размера в стиле кантри с серыми стенами, одностворчатой входной дверью, входной дверью из темного дерева и паркетным полом среднего тона - отличное фото интерьера
Прихожая – фото дизайна интерьера с невысоким бюджетом
1
