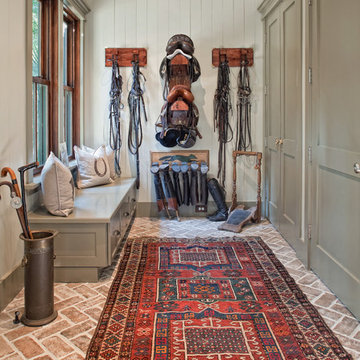Прихожая – фото дизайна интерьера
Сортировать:
Бюджет
Сортировать:Популярное за сегодня
81 - 100 из 333 фото

На фото: тамбур со шкафом для обуви в стиле неоклассика (современная классика) с черными стенами и черным полом
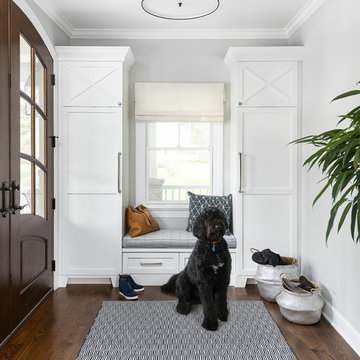
Источник вдохновения для домашнего уюта: тамбур: освещение в морском стиле с серыми стенами, темным паркетным полом, двустворчатой входной дверью, входной дверью из темного дерева и коричневым полом

Стильный дизайн: узкая прихожая в стиле рустика с бежевыми стенами, одностворчатой входной дверью и серой входной дверью - последний тренд
Find the right local pro for your project

Rear foyer entry
Photography: Stacy Zarin Goldberg Photography; Interior Design: Kristin Try Interiors; Builder: Harry Braswell, Inc.
Стильный дизайн: узкая прихожая в морском стиле с бежевыми стенами, одностворчатой входной дверью, стеклянной входной дверью и черным полом - последний тренд
Стильный дизайн: узкая прихожая в морском стиле с бежевыми стенами, одностворчатой входной дверью, стеклянной входной дверью и черным полом - последний тренд
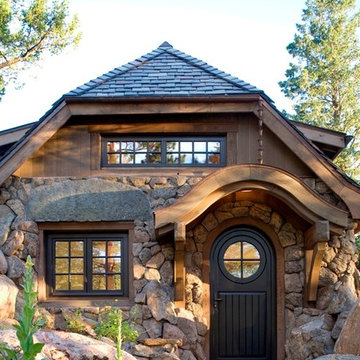
This award-winning and intimate cottage was rebuilt on the site of a deteriorating outbuilding. Doubling as a custom jewelry studio and guest retreat, the cottage’s timeless design was inspired by old National Parks rough-stone shelters that the owners had fallen in love with. A single living space boasts custom built-ins for jewelry work, a Murphy bed for overnight guests, and a stone fireplace for warmth and relaxation. A cozy loft nestles behind rustic timber trusses above. Expansive sliding glass doors open to an outdoor living terrace overlooking a serene wooded meadow.
Photos by: Emily Minton Redfield
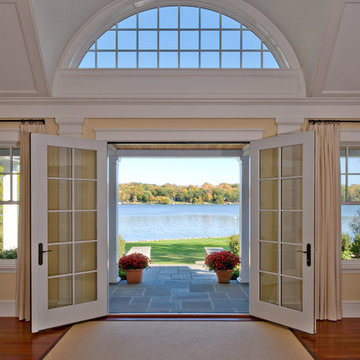
On the site of an old family summer cottage, nestled on a lake in upstate New York, rests this newly constructed year round residence. The house is designed for two, yet provides plenty of space for adult children and grandchildren to come and visit. The serenity of the lake is captured with an open floor plan, anchored by fireplaces to cozy up to. The public side of the house presents a subdued presence with a courtyard enclosed by three wings of the house.
Photo Credit: David Lamb

Свежая идея для дизайна: фойе среднего размера в классическом стиле с голландской входной дверью, бежевыми стенами, светлым паркетным полом и красной входной дверью - отличное фото интерьера
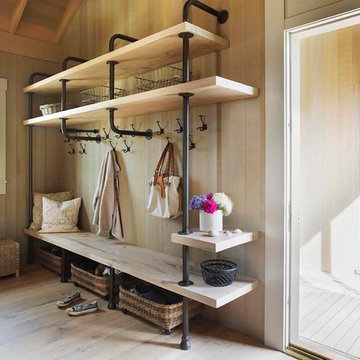
Eric Roth Photography
На фото: тамбур среднего размера в морском стиле с светлым паркетным полом, коричневыми стенами и коричневым полом
На фото: тамбур среднего размера в морском стиле с светлым паркетным полом, коричневыми стенами и коричневым полом
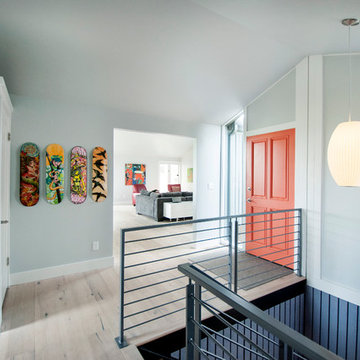
На фото: входная дверь в современном стиле с серыми стенами, светлым паркетным полом, одностворчатой входной дверью и оранжевой входной дверью
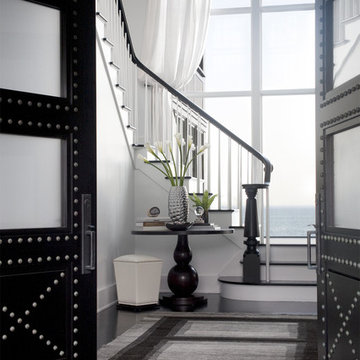
We have gotten many questions about the stairs: They were custom designed and built in place by the builder - and are not available commercially. The entry doors were also custom made. The floors are constructed of a baked white oak surface-treated with an ebony analine dye. The stair handrails are painted black with a polyurethane top coat.
Photo Credit: Sam Gray Photography
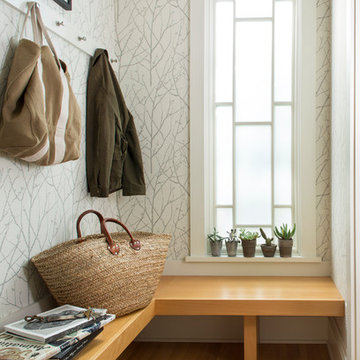
Kimberly Gavin Photography
Источник вдохновения для домашнего уюта: тамбур в классическом стиле с разноцветными стенами и светлым паркетным полом
Источник вдохновения для домашнего уюта: тамбур в классическом стиле с разноцветными стенами и светлым паркетным полом
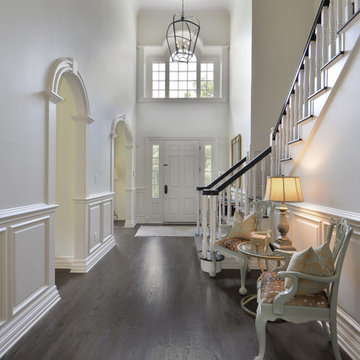
Пример оригинального дизайна: фойе: освещение в классическом стиле с белыми стенами, темным паркетным полом, одностворчатой входной дверью и белой входной дверью
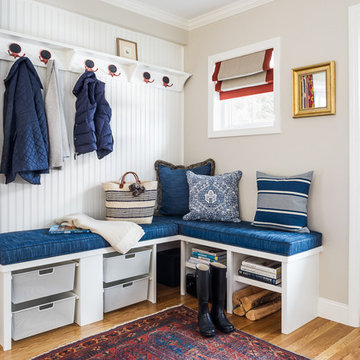
Mike Casey
Пример оригинального дизайна: тамбур в классическом стиле с бежевыми стенами, паркетным полом среднего тона, одностворчатой входной дверью и белой входной дверью
Пример оригинального дизайна: тамбур в классическом стиле с бежевыми стенами, паркетным полом среднего тона, одностворчатой входной дверью и белой входной дверью
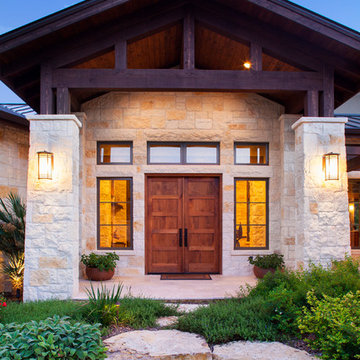
Stone columns, wood beam details, and large windows add interest to the front elevation of this Texas transitional house.
Tre Dunham with Fine Focus Photography
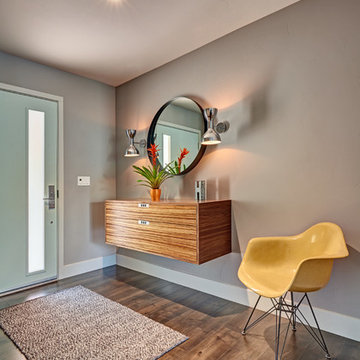
This client grew up in this 1950’s family home and has now become owner in his adult life. Designing and remodeling this childhood home that the client was very bonded and familiar with was a tall order. This modern twist of original mid-century style combined with an eclectic fusion of modern day materials and concepts fills the room with a powerful presence while maintaining its clean lined austerity and elegance. The kitchen was part of a grander complete home re-design and remodel.
A modern version of a mid-century His and Hers grand master bathroom was created to include all the amenities and nothing left behind! This bathroom has so much noticeable and hidden “POW” that commands its peaceful spa feeling with a lot of attitude. Maintaining ultra-clean lines yet delivering ample design interest at every detail, This bathroom is eclectically a one of a kind luxury statement.
The concept in the laundry room was to create a simple, easy to use and clean space with ample storage and a place removed from the central part of the home to house the necessity of the cats and their litter box needs. There was no need for glamour in the laundry room yet we were able to create a simple highly utilitarian space.
If there is one room in the home that requires frequent visitors to thoroughly enjoy with a huge element of surprise, it’s the powder room! This is a room where you know that eventually, every guest will visit. Knowing this, we created a bold statement with layers of intrigue that would leave ample room for fun conversation with your guests upon their prolonged exit. We kept the lights dim here for that intriguing experience of crafted elegance and created ambiance. The walls of peeling metallic rust are the welcoming gesture to a powder room experience of defiance and elegant mystical complexity.
It's a lucky house guest indeed who gets to stay in this newly remodeled home. This on-suite bathroom allows them their own space and privacy. Both Bedroom and Bathroom offer plenty of storage for an extended stay. Rift White Oak cabinets and sleek Silestone counters make a lovely combination in the bathroom while the bedroom showcases textured white cabinets with a dark walnut wrap.
Photo credit: Fred Donham of PhotographerLink
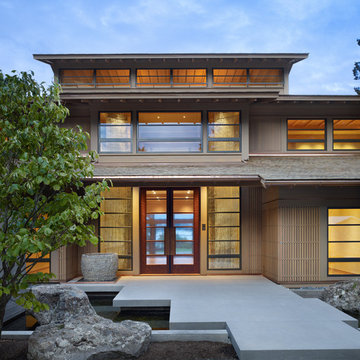
Project: Engawa, Seattle, WA
Design Architect: Stephen Sullivan AIA
Architect of Record: Sullivan Conard Architects
Project Team: Jim Romano AIA (project architect), Maria Simon, Freya Johnson, Jonathan Junker
Interior Designer: Doug Rasar Interior Design
Contractor: Krekow Jennings Inc
Landscape Architect: TR Welch
Photographer: Benjamin Benschneider
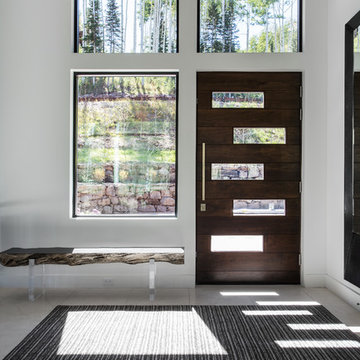
Пример оригинального дизайна: входная дверь в современном стиле с белыми стенами, одностворчатой входной дверью и входной дверью из темного дерева
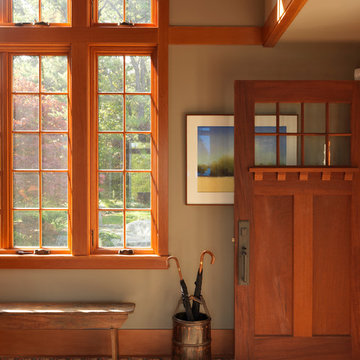
Richard Mandelkorn
Свежая идея для дизайна: фойе среднего размера в стиле кантри с серыми стенами, паркетным полом среднего тона, одностворчатой входной дверью, входной дверью из дерева среднего тона и коричневым полом - отличное фото интерьера
Свежая идея для дизайна: фойе среднего размера в стиле кантри с серыми стенами, паркетным полом среднего тона, одностворчатой входной дверью, входной дверью из дерева среднего тона и коричневым полом - отличное фото интерьера
Прихожая – фото дизайна интерьера
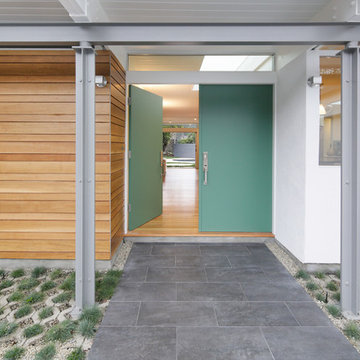
Пример оригинального дизайна: входная дверь в стиле ретро с двустворчатой входной дверью и синей входной дверью
5
