Прихожая – фото дизайна интерьера класса люкс
Сортировать:
Бюджет
Сортировать:Популярное за сегодня
1 - 20 из 477 фото
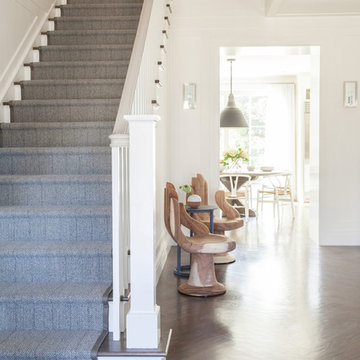
Interior Design, Custom Furniture Design, & Art Curation by Chango & Co.
Photography by Raquel Langworthy
See the project in Architectural Digest
На фото: огромное фойе в стиле неоклассика (современная классика) с белыми стенами, темным паркетным полом, одностворчатой входной дверью и белой входной дверью с
На фото: огромное фойе в стиле неоклассика (современная классика) с белыми стенами, темным паркетным полом, одностворчатой входной дверью и белой входной дверью с
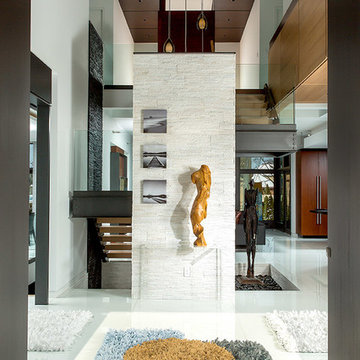
Double entry with 10-foot walnut doors a-symmetrically-leafed. white stone focal wall. Combination of light and dark rift oak with mahogany.
Michael A. Foley Photography
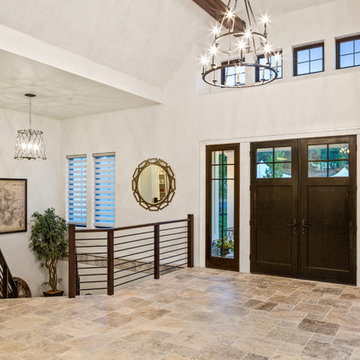
As soon as you step into this home, the 23' cathedral ceilings with custom beams take your breath away. The openness provides the most inviting space for friends and family.

The owner's entry mudroom features a generous built-in bench with coat hooks and beautiful travertine flooring. Photo by Mike Kaskel
На фото: большой тамбур в классическом стиле с белыми стенами, полом из известняка, одностворчатой входной дверью, входной дверью из темного дерева и бежевым полом
На фото: большой тамбур в классическом стиле с белыми стенами, полом из известняка, одностворчатой входной дверью, входной дверью из темного дерева и бежевым полом
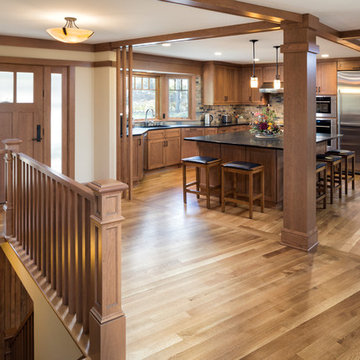
Architecture: RDS Architects | Photography: Landmark Photography
На фото: большое фойе в стиле кантри с бежевыми стенами, паркетным полом среднего тона, одностворчатой входной дверью, входной дверью из дерева среднего тона и коричневым полом с
На фото: большое фойе в стиле кантри с бежевыми стенами, паркетным полом среднего тона, одностворчатой входной дверью, входной дверью из дерева среднего тона и коричневым полом с

Anne Matheis
Свежая идея для дизайна: огромное фойе в классическом стиле с бежевыми стенами, мраморным полом, двустворчатой входной дверью, входной дверью из темного дерева и белым полом - отличное фото интерьера
Свежая идея для дизайна: огромное фойе в классическом стиле с бежевыми стенами, мраморным полом, двустворчатой входной дверью, входной дверью из темного дерева и белым полом - отличное фото интерьера
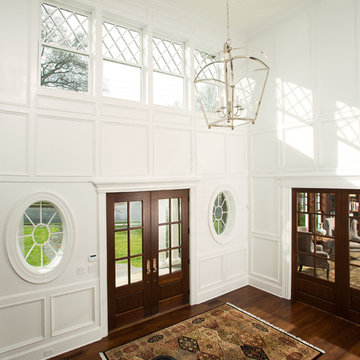
Nantucket style custom with flared cedar shake siding and a stone water table. Two story foyer with raised painted paneling from floor to ceiling.
Пример оригинального дизайна: большое фойе в морском стиле с полом из керамогранита, двустворчатой входной дверью и бежевым полом
Пример оригинального дизайна: большое фойе в морском стиле с полом из керамогранита, двустворчатой входной дверью и бежевым полом

This is the Entry Foyer looking towards the Dining Area. While much of the pre-war detail was either restored or replicated, this new wainscoting was carefully designed to integrate with the original base moldings and door casings.
Photo by J. Nefsky

The main entry has a marble floor in a classic French pattern with a stone base at the wainscot. Deep blue walls give an elegance to the room and compliment the early American antique table and chairs. Chris Cooper photographer.
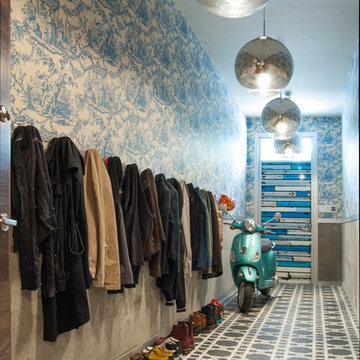
In the entry hall, a variety of patterns and finishes play off of one another with a sense of ease, and sets the tone for the rest of the house. Bisazza's Vienna Nero floor mosaics give the decor vintage appeal, while mirrored globe pendants and ornamental wallpaper lend a dash of opulence.
Taking advantage of the hall's length, the Novogratzes installed a series of coat hooks for easy access. With a fast-paced family of nine, keeping organized is crucial, and practical ideas such as this make it possible to minimize clutter.
Pendant lights by Tom Dixon, Y Lighting; Wallpaper, Flavor Paper
Photo: Adrienne DeRosa Photography © 2014 Houzz
Design: Cortney and Robert Novogratz
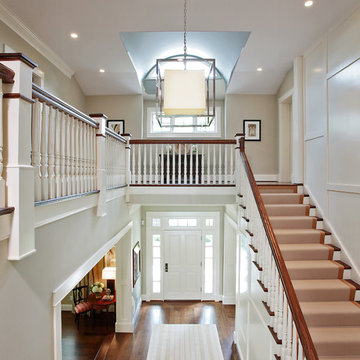
Стильный дизайн: большое фойе: освещение в классическом стиле с серыми стенами, темным паркетным полом, одностворчатой входной дверью и белой входной дверью - последний тренд
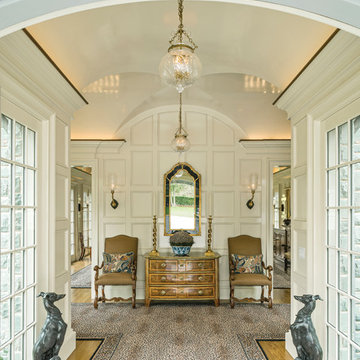
Photographer : Richard Mandelkorn
Стильный дизайн: прихожая среднего размера в классическом стиле с белыми стенами, светлым паркетным полом и двустворчатой входной дверью - последний тренд
Стильный дизайн: прихожая среднего размера в классическом стиле с белыми стенами, светлым паркетным полом и двустворчатой входной дверью - последний тренд

Photography by Laura Hull.
Пример оригинального дизайна: большой тамбур со шкафом для обуви в классическом стиле с серыми стенами, голландской входной дверью, белой входной дверью, полом из керамической плитки и разноцветным полом
Пример оригинального дизайна: большой тамбур со шкафом для обуви в классическом стиле с серыми стенами, голландской входной дверью, белой входной дверью, полом из керамической плитки и разноцветным полом
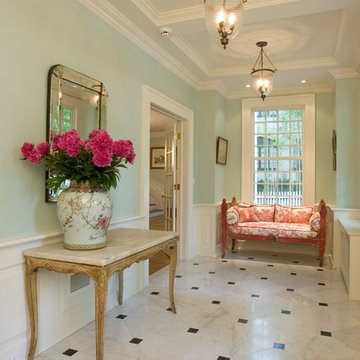
This elegant entrance hall was added to restore the front exterior to its original grandeur and the addition of a master bath on the second floor above.

На фото: большое фойе в классическом стиле с одностворчатой входной дверью, входной дверью из дерева среднего тона, белыми стенами, паркетным полом среднего тона и коричневым полом с

На фото: фойе в средиземноморском стиле с бежевыми стенами, двустворчатой входной дверью, входной дверью из дерева среднего тона и бежевым полом с
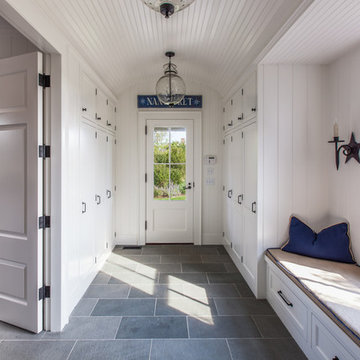
Nantucket Architectural Photography
Пример оригинального дизайна: большой тамбур в морском стиле с белыми стенами, одностворчатой входной дверью, стеклянной входной дверью и серым полом
Пример оригинального дизайна: большой тамбур в морском стиле с белыми стенами, одностворчатой входной дверью, стеклянной входной дверью и серым полом
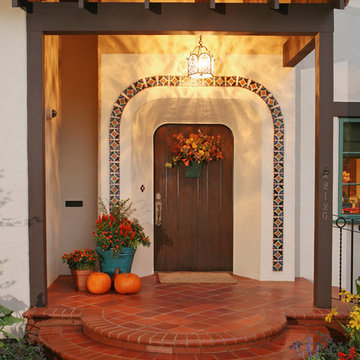
This restoration and addition had the aim of preserving the original Spanish Revival style, which meant plenty of colorful tile work, and traditional custom elements. Here's a look at the completely restored and rebuilt front entry.
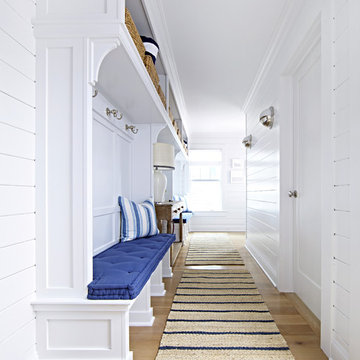
Interior Architecture, Interior Design, Art Curation, and Custom Millwork & Furniture Design by Chango & Co.
Construction by Siano Brothers Contracting
Photography by Jacob Snavely
See the full feature inside Good Housekeeping

Ed Butera
Источник вдохновения для домашнего уюта: огромное фойе в стиле неоклассика (современная классика) с белыми стенами, мраморным полом, двустворчатой входной дверью и черной входной дверью
Источник вдохновения для домашнего уюта: огромное фойе в стиле неоклассика (современная классика) с белыми стенами, мраморным полом, двустворчатой входной дверью и черной входной дверью
Прихожая – фото дизайна интерьера класса люкс
1