Прачечная в стиле рустика с врезной мойкой – фото дизайна интерьера
Сортировать:
Бюджет
Сортировать:Популярное за сегодня
81 - 100 из 212 фото
1 из 3
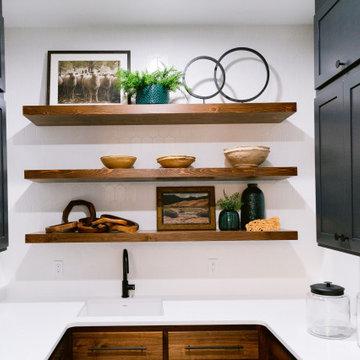
Идея дизайна: п-образная прачечная в стиле рустика с врезной мойкой, темными деревянными фасадами, столешницей из кварцевого агломерата, белым фартуком, фартуком из керамической плитки, белыми стенами, полом из керамической плитки, со стиральной и сушильной машиной рядом, серым полом и белой столешницей

Todd Myra Photography
На фото: угловая универсальная комната среднего размера в стиле рустика с врезной мойкой, фасадами с выступающей филенкой, фасадами цвета дерева среднего тона, коричневыми стенами, со стиральной и сушильной машиной рядом, коричневым полом и полом из керамической плитки
На фото: угловая универсальная комната среднего размера в стиле рустика с врезной мойкой, фасадами с выступающей филенкой, фасадами цвета дерева среднего тона, коричневыми стенами, со стиральной и сушильной машиной рядом, коричневым полом и полом из керамической плитки
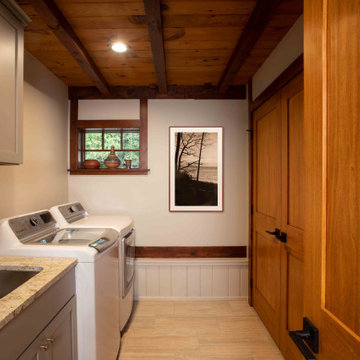
The client came to us to assist with transforming their small family cabin into a year-round residence that would continue the family legacy. The home was originally built by our client’s grandfather so keeping much of the existing interior woodwork and stone masonry fireplace was a must. They did not want to lose the rustic look and the warmth of the pine paneling. The view of Lake Michigan was also to be maintained. It was important to keep the home nestled within its surroundings.
There was a need to update the kitchen, add a laundry & mud room, install insulation, add a heating & cooling system, provide additional bedrooms and more bathrooms. The addition to the home needed to look intentional and provide plenty of room for the entire family to be together. Low maintenance exterior finish materials were used for the siding and trims as well as natural field stones at the base to match the original cabin’s charm.
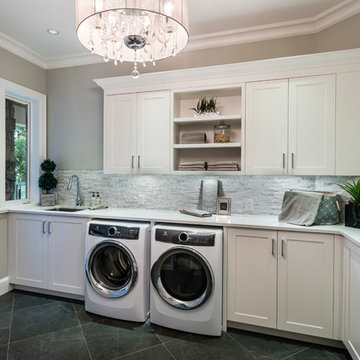
The “Rustic Classic” is a 17,000 square foot custom home built for a special client, a famous musician who wanted a home befitting a rockstar. This Langley, B.C. home has every detail you would want on a custom build.
For this home, every room was completed with the highest level of detail and craftsmanship; even though this residence was a huge undertaking, we didn’t take any shortcuts. From the marble counters to the tasteful use of stone walls, we selected each material carefully to create a luxurious, livable environment. The windows were sized and placed to allow for a bright interior, yet they also cultivate a sense of privacy and intimacy within the residence. Large doors and entryways, combined with high ceilings, create an abundance of space.
A home this size is meant to be shared, and has many features intended for visitors, such as an expansive games room with a full-scale bar, a home theatre, and a kitchen shaped to accommodate entertaining. In any of our homes, we can create both spaces intended for company and those intended to be just for the homeowners - we understand that each client has their own needs and priorities.
Our luxury builds combine tasteful elegance and attention to detail, and we are very proud of this remarkable home. Contact us if you would like to set up an appointment to build your next home! Whether you have an idea in mind or need inspiration, you’ll love the results.
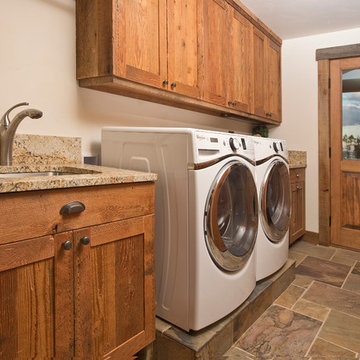
Идея дизайна: параллельная универсальная комната в стиле рустика с врезной мойкой, фасадами в стиле шейкер, гранитной столешницей, белыми стенами, полом из сланца, со стиральной и сушильной машиной рядом и фасадами цвета дерева среднего тона
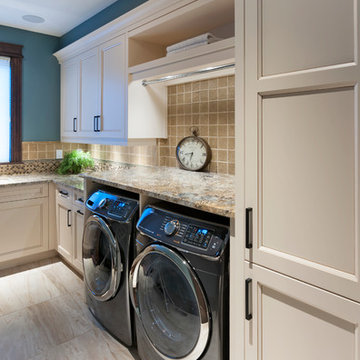
Beautiful and Elegant Mountain Home
Custom home built in Canmore, Alberta interior design by award winning team.
Interior Design by : The Interior Design Group.
Contractor: Bob Kocian - Distintive Homes Canmore
Kitchen and Millwork: Frank Funk ~ Bow Valley Kitchens
Bob Young - Photography
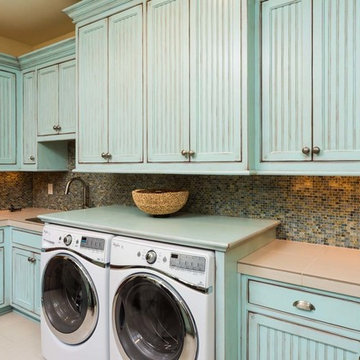
Ross Chandler
На фото: большая отдельная, параллельная прачечная в стиле рустика с врезной мойкой, синими фасадами, бежевыми стенами, со стиральной и сушильной машиной рядом, фасадами с декоративным кантом, столешницей из плитки и полом из керамической плитки
На фото: большая отдельная, параллельная прачечная в стиле рустика с врезной мойкой, синими фасадами, бежевыми стенами, со стиральной и сушильной машиной рядом, фасадами с декоративным кантом, столешницей из плитки и полом из керамической плитки
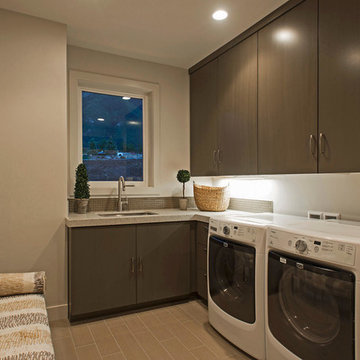
Идея дизайна: отдельная, угловая прачечная среднего размера в стиле рустика с врезной мойкой, плоскими фасадами, темными деревянными фасадами, столешницей из кварцевого агломерата, белыми стенами, полом из керамической плитки и со стиральной и сушильной машиной рядом
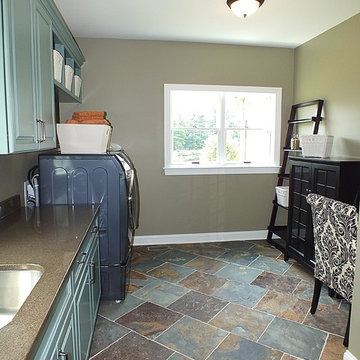
Cabinets: Custom
Flooring: DalTile Imperial Forest S780
Washer and Dryer: Samsung
Laundry Paint Color: Herbal Wash SW7739
Countertops: Quartz Zodiac Remnant Warm Taupe
Photos by Gwendolyn Lanstrum
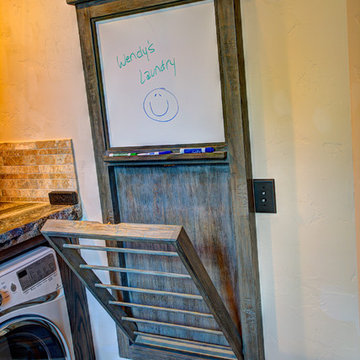
Bedell Photography www.bedellphoto.smugmug.com
Стильный дизайн: отдельная, угловая прачечная среднего размера в стиле рустика с врезной мойкой, плоскими фасадами, гранитной столешницей, бежевыми стенами, полом из терракотовой плитки и со стиральной и сушильной машиной рядом - последний тренд
Стильный дизайн: отдельная, угловая прачечная среднего размера в стиле рустика с врезной мойкой, плоскими фасадами, гранитной столешницей, бежевыми стенами, полом из терракотовой плитки и со стиральной и сушильной машиной рядом - последний тренд
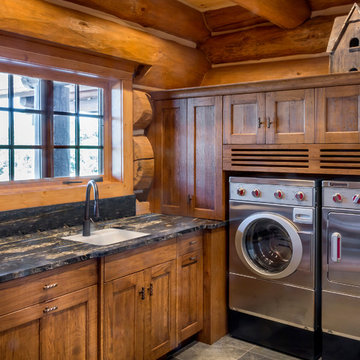
Great views from this beautiful and efficient laundry room.
Пример оригинального дизайна: большая отдельная, угловая прачечная в стиле рустика с врезной мойкой, фасадами с утопленной филенкой, фасадами цвета дерева среднего тона, гранитной столешницей, полом из сланца и со стиральной и сушильной машиной рядом
Пример оригинального дизайна: большая отдельная, угловая прачечная в стиле рустика с врезной мойкой, фасадами с утопленной филенкой, фасадами цвета дерева среднего тона, гранитной столешницей, полом из сланца и со стиральной и сушильной машиной рядом
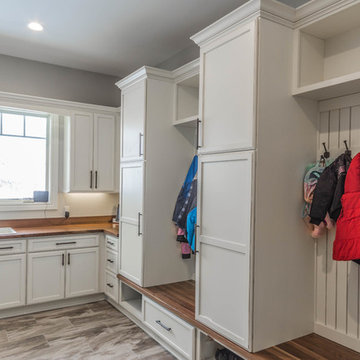
На фото: огромная угловая универсальная комната в стиле рустика с врезной мойкой, фасадами с выступающей филенкой, фасадами цвета дерева среднего тона, столешницей из кварцевого агломерата, бежевыми стенами, полом из сланца, со стиральной и сушильной машиной рядом и зеленым полом
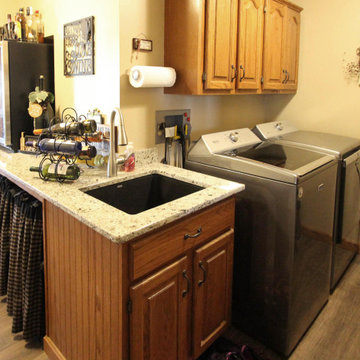
In this kitchen remodel , we relocated existing cabinetry from a wall that was removed and added additional black cabinetry to compliment the new location of the buffet cabinetry and accent the updated layout for the homeowners kitchen and dining room. Medallion Gold Rushmore Raised Panel Oak painted in Carriage Black. New glass was installed in the upper cabinets with new black trim for the existing decorative doors. On the countertop, Mombello granite was installed in the kitchen, on the buffet and in the laundry room. A Blanco diamond equal bowl with low divide was installed in the kitchen and a Blanco Liven sink in the laundry room, both in the color Anthracite. Moen Arbor faucet in Spot Resist Stainless and a Brushed Nickel Petal value was installed in the kitchen. The backsplash is 1x2 Chiseled Durango stone for the buffet area and 3”x6” honed and tumbled Durango stone for the kitchen backsplash. On the floor, 6”x36” Dark Brown porcelain tile was installed. A new staircase, railing and doors were installed leading from the kitchen to the basement area.
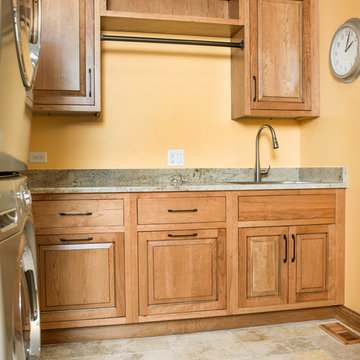
Стильный дизайн: большая угловая универсальная комната в стиле рустика с врезной мойкой, фасадами с выступающей филенкой, фасадами цвета дерева среднего тона, гранитной столешницей, желтыми стенами, полом из известняка и с сушильной машиной на стиральной машине - последний тренд
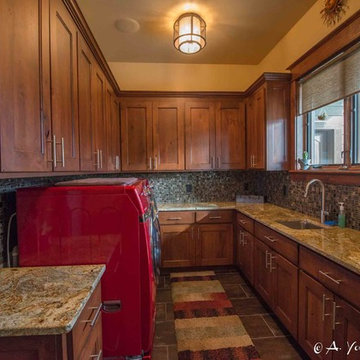
Источник вдохновения для домашнего уюта: отдельная, п-образная прачечная среднего размера в стиле рустика с врезной мойкой, фасадами в стиле шейкер, темными деревянными фасадами, гранитной столешницей, бежевыми стенами, полом из сланца и со стиральной и сушильной машиной рядом
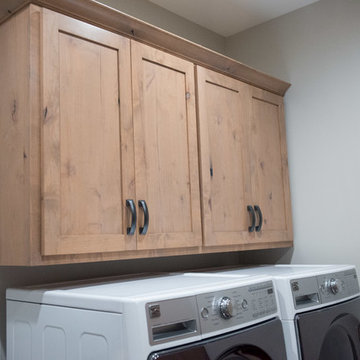
Alder wood with our custom Antique White stained finish featuring Annandale hardware from Jeffrey Alexander.
Mandi B Photography
Идея дизайна: большая п-образная универсальная комната в стиле рустика с врезной мойкой, фасадами в стиле шейкер, светлыми деревянными фасадами, гранитной столешницей, белыми стенами, полом из ламината, со стиральной и сушильной машиной рядом и разноцветной столешницей
Идея дизайна: большая п-образная универсальная комната в стиле рустика с врезной мойкой, фасадами в стиле шейкер, светлыми деревянными фасадами, гранитной столешницей, белыми стенами, полом из ламината, со стиральной и сушильной машиной рядом и разноцветной столешницей
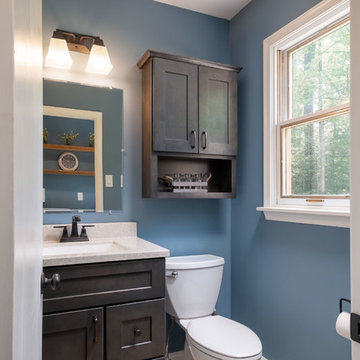
A rustic style mudroom / laundry room in Warrington, Pennsylvania. A lot of times with mudrooms people think they need more square footage, but what they really need is some good space planning.
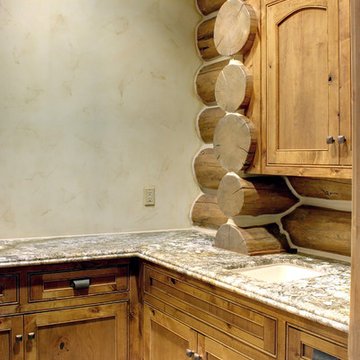
Свежая идея для дизайна: отдельная, угловая прачечная среднего размера в стиле рустика с врезной мойкой, фасадами с утопленной филенкой, фасадами цвета дерева среднего тона, гранитной столешницей, бежевыми стенами, полом из сланца и разноцветным полом - отличное фото интерьера
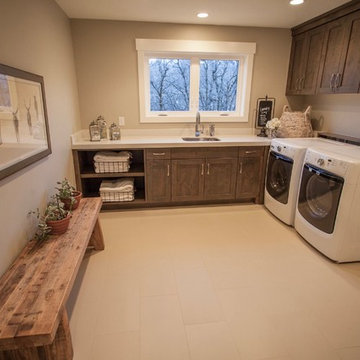
Interior Designer: Simons Design Studio
Photography: Revolution Photography & Design
На фото: отдельная, угловая прачечная в стиле рустика с врезной мойкой, фасадами в стиле шейкер, фасадами цвета дерева среднего тона, бежевыми стенами, полом из керамической плитки, со стиральной и сушильной машиной рядом, бежевым полом и белой столешницей с
На фото: отдельная, угловая прачечная в стиле рустика с врезной мойкой, фасадами в стиле шейкер, фасадами цвета дерева среднего тона, бежевыми стенами, полом из керамической плитки, со стиральной и сушильной машиной рядом, бежевым полом и белой столешницей с
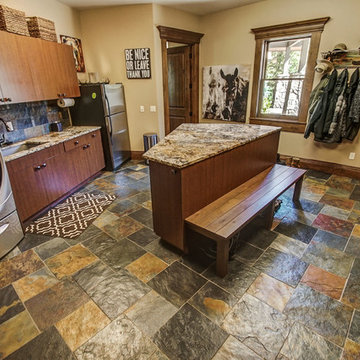
Идея дизайна: большая параллельная универсальная комната в стиле рустика с врезной мойкой, плоскими фасадами, гранитной столешницей, бежевыми стенами, полом из сланца, со стиральной и сушильной машиной рядом, разноцветным полом, коричневой столешницей и темными деревянными фасадами
Прачечная в стиле рустика с врезной мойкой – фото дизайна интерьера
5